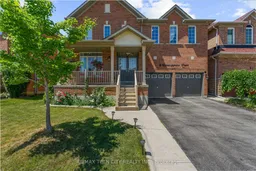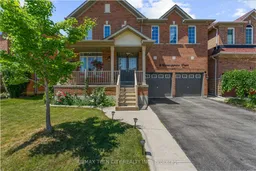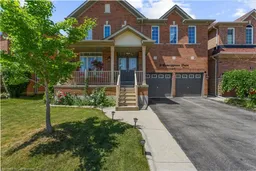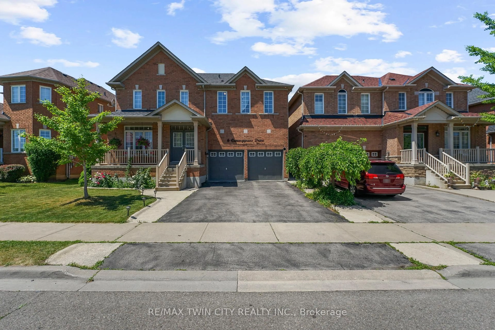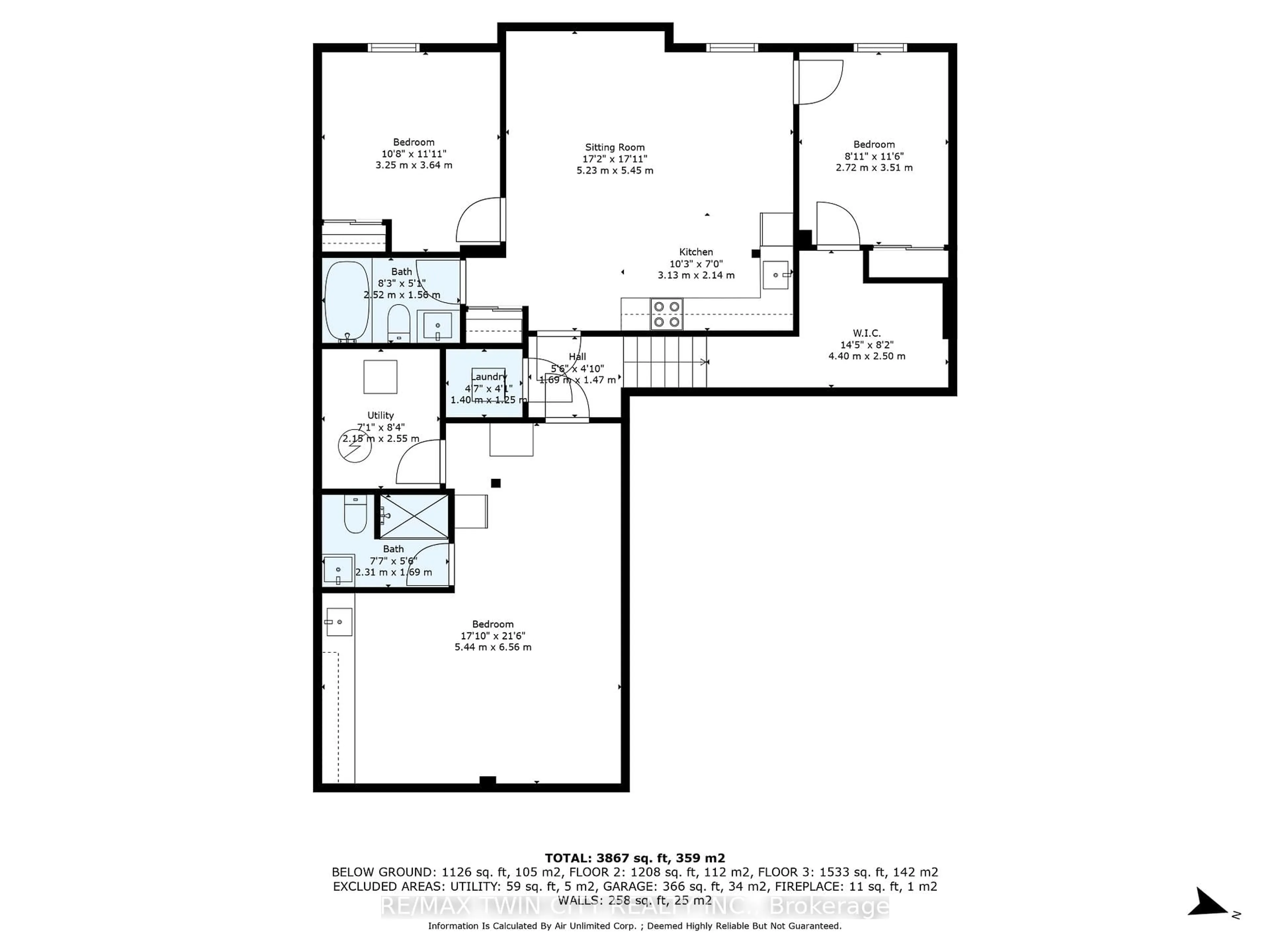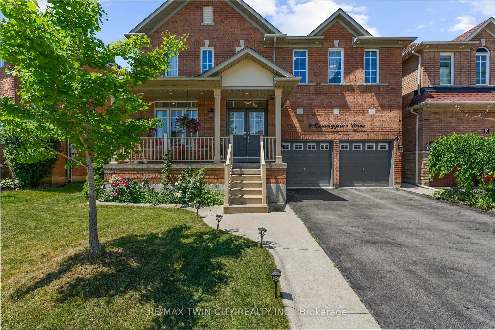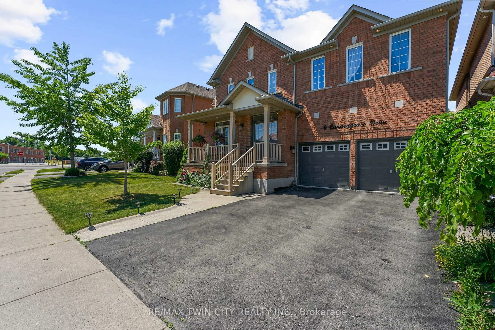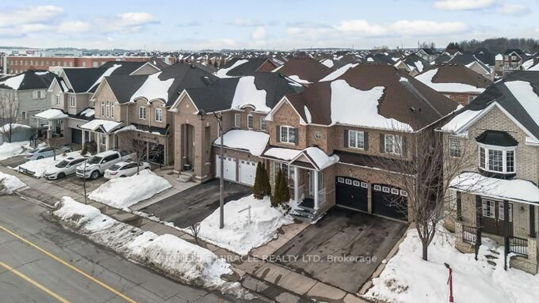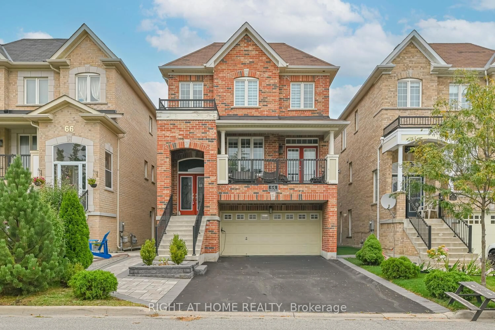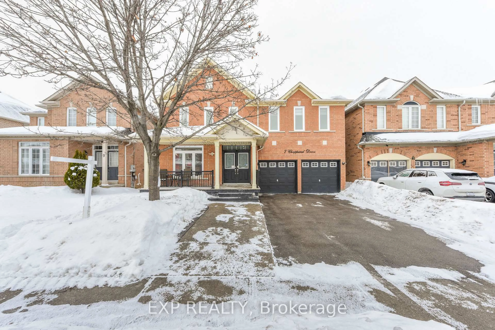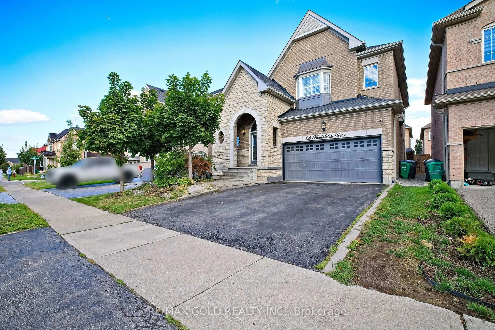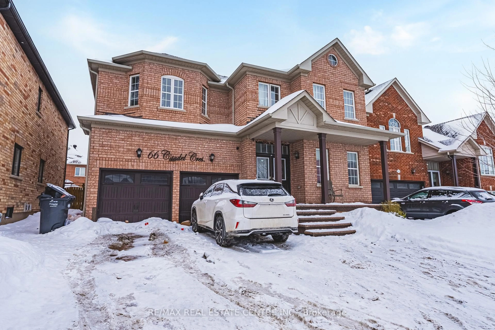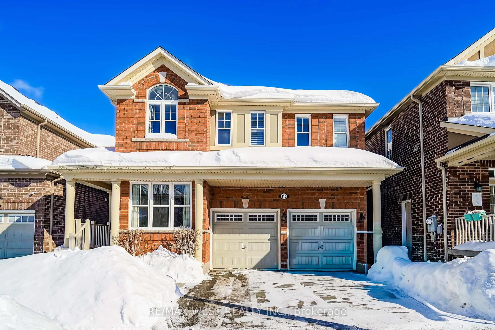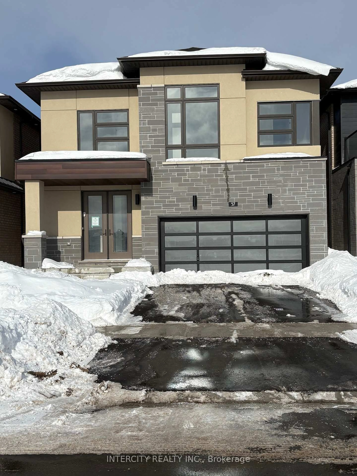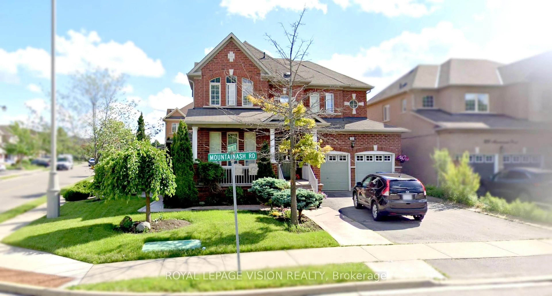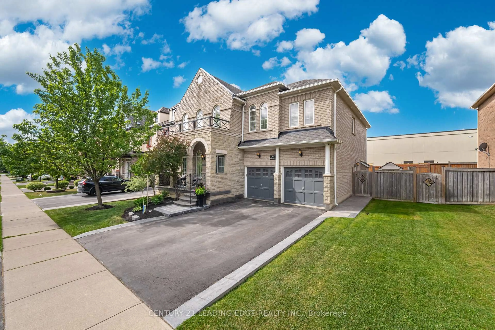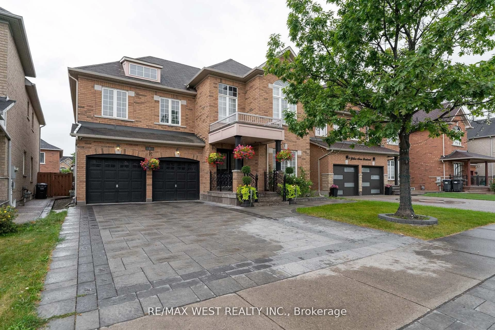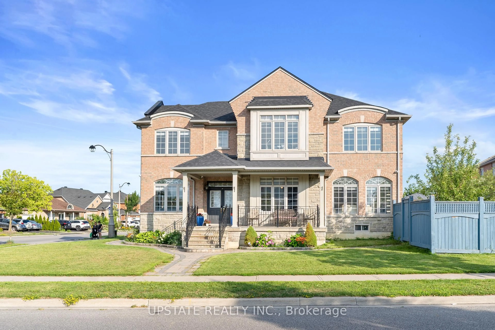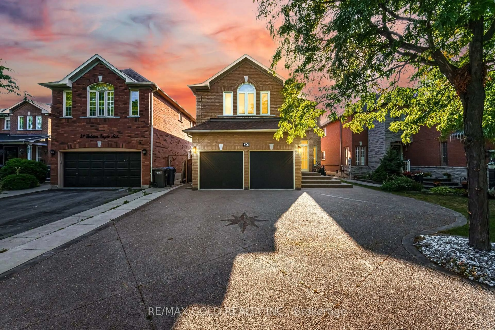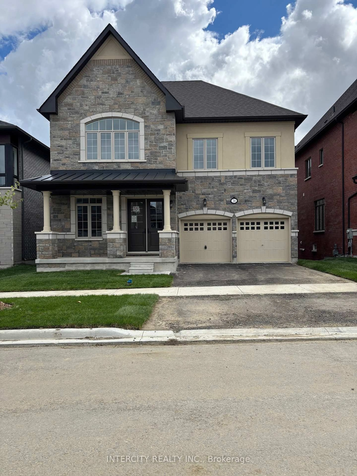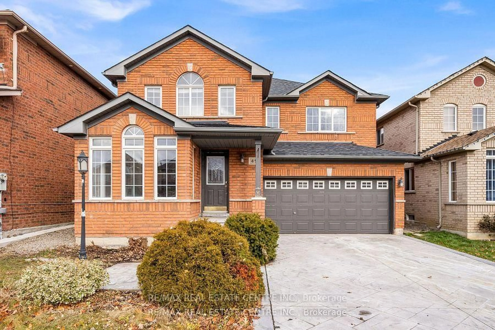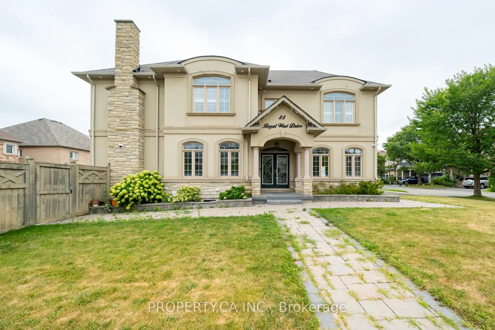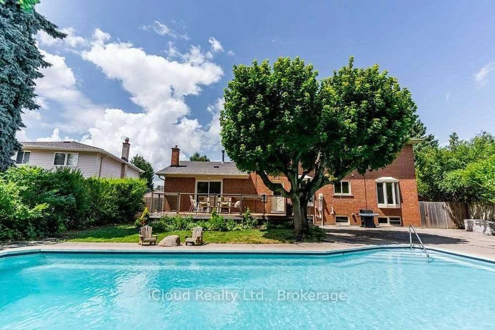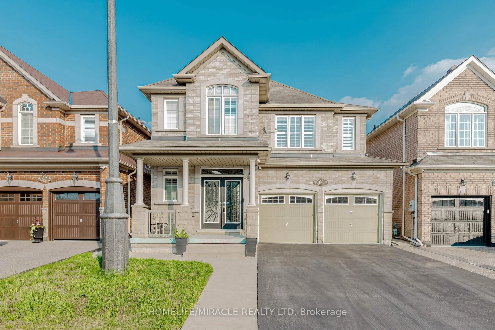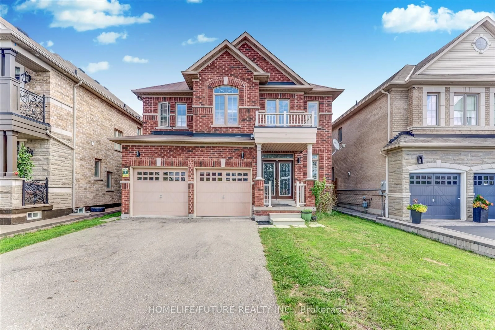6 Canarygrass Dr, Brampton, Ontario L6R 3C4
Contact us about this property
Highlights
Estimated valueThis is the price Wahi expects this property to sell for.
The calculation is powered by our Instant Home Value Estimate, which uses current market and property price trends to estimate your home’s value with a 90% accuracy rate.Not available
Price/Sqft$484/sqft
Monthly cost
Open Calculator
Description
Welcome to this spacious and meticulously maintained East-facing home offering nearly 3,000 sq ft of elegant living space, complemented by a fully finished 1,135 sq ft legal in-law suite-ideal for multi-generational living or generating excellent rental income (currently approx.$6,500/month). Designed for both comfort and functionality, this home is filled with thoughtful upgrades including a new washer and dryer (2023), fresh paint (2025), hardwood floors on the main level, second-floor laminate flooring, pot lights (2022), and custom closet organizers. Built to last and operate efficiently, it features energy-saving enhancements such as attic insulation (2020), water-saving toilets (2018), updated caulking (2021), and duct cleaning (2022).Enjoy the ease of a smart home equipped with an Ecobee thermostat, security cameras, and a hardwired alarm system monitored by the Monitoring Centre. Additional upgrades include a central vacuum, humidifier, upgraded 200 AMP electrical panel (2017), concrete backyard for low-maintenance outdoor living, and a cozy gas fireplace. The home's structural integrity is solid with a fibreglass roof (2014), well-maintained furnace and A/C (2004), a serviced garage door(2020), and foundation waterproofing with a 20-year warranty. The legal in-law suite is fully outfitted with its own set of appliances(2019), making it perfect for extended family or tenant use, and with an owned hot water tank (2017), there are no additional rental burdens. Located just a 2-minute walk from top-rated Stanley Mills Public School and Sunny View Middle School, this property is perfectly situated for families, with convenient access to major highways, grocery stores, Indian restaurants, places of worship, parks, and community centres. Whether you're a growing family or a savvy investor, this home delivers exceptional value, thoughtful upgrades, and a prime location in one of Brampton's most sought-after neighbourhoods.!Photos from previous staged listing used.!
Property Details
Interior
Features
Main Floor
Breakfast
10.1 x 14.4Family
16.4 x 12.0Powder Rm
4.9 x 1.84Kitchen
11.0 x 13.1Exterior
Features
Parking
Garage spaces 2
Garage type Attached
Other parking spaces 2
Total parking spaces 4
Property History
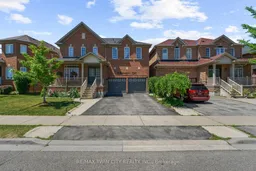 47
47