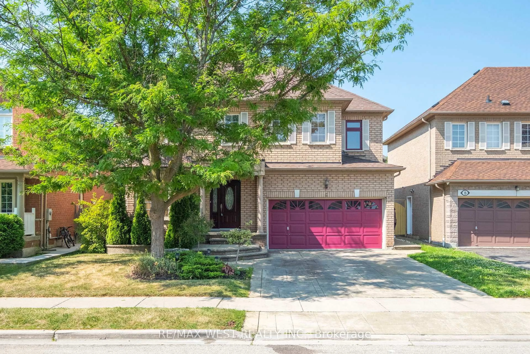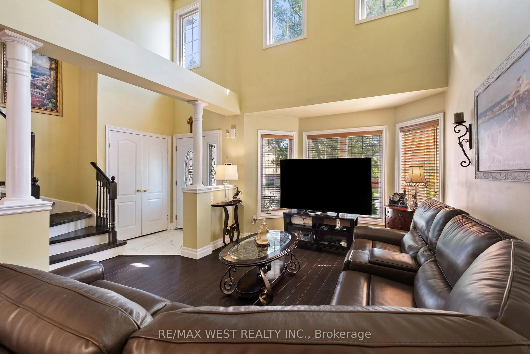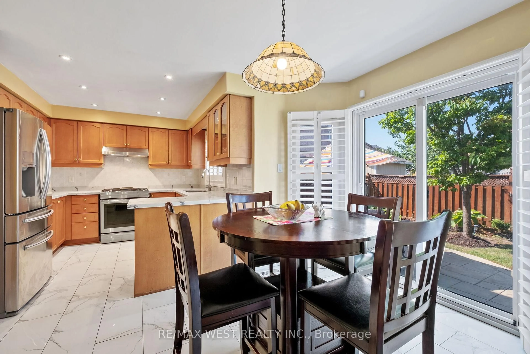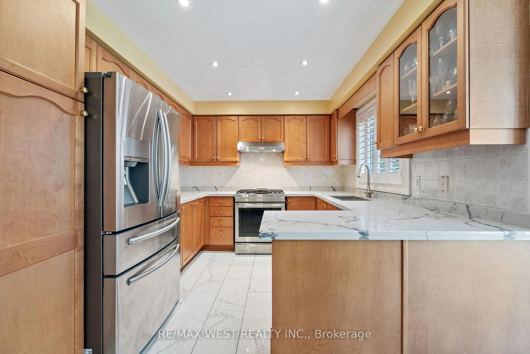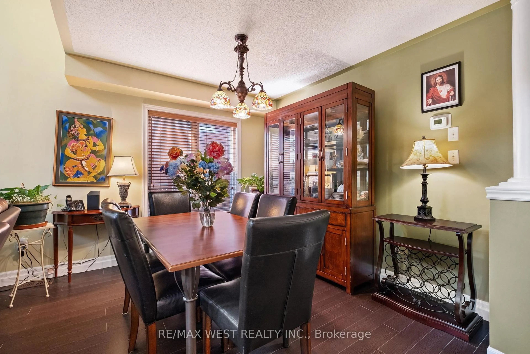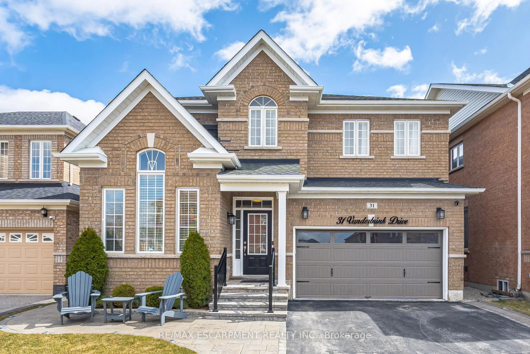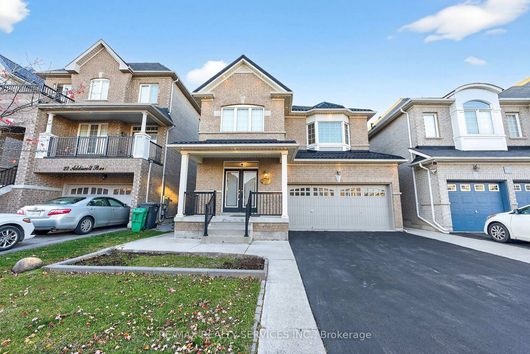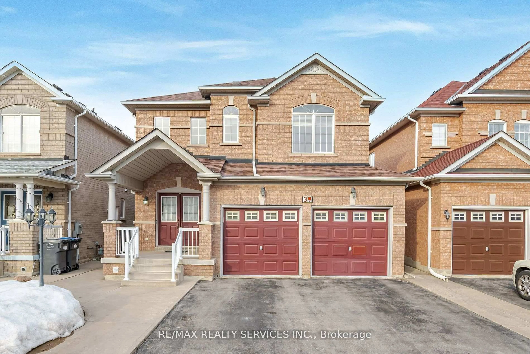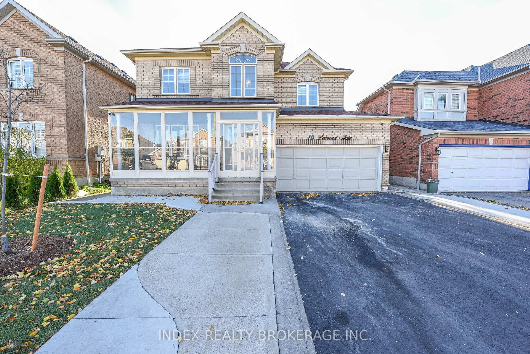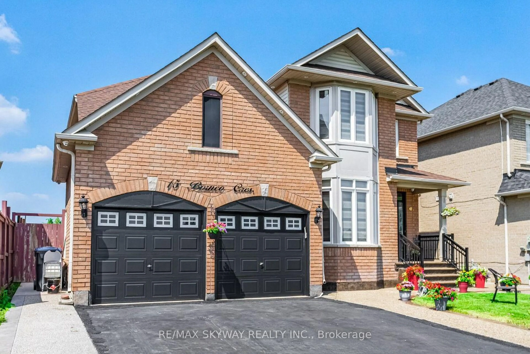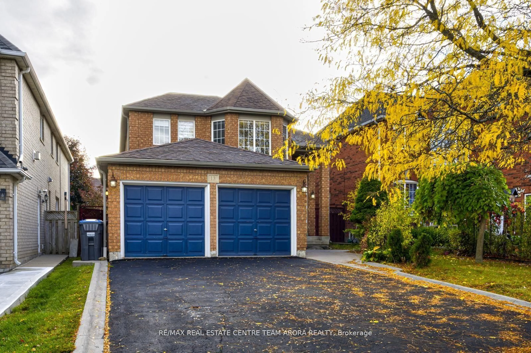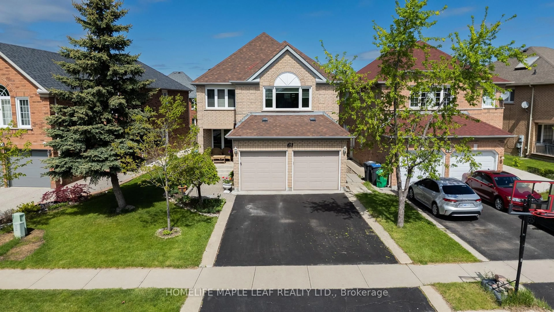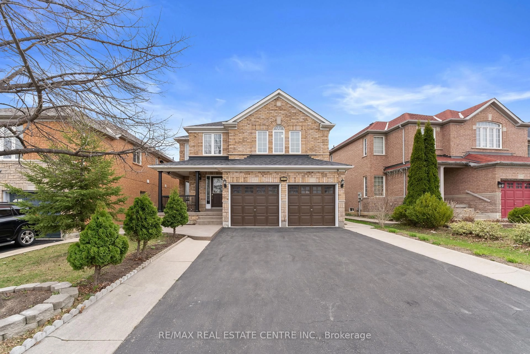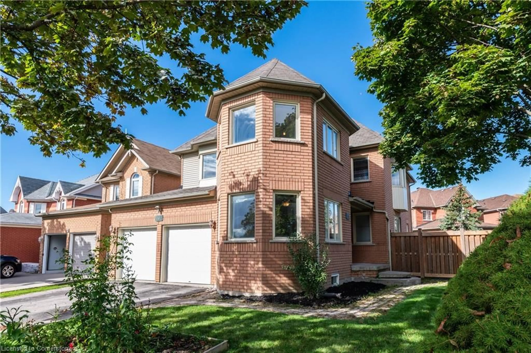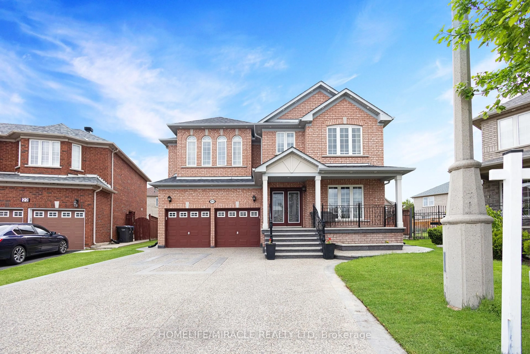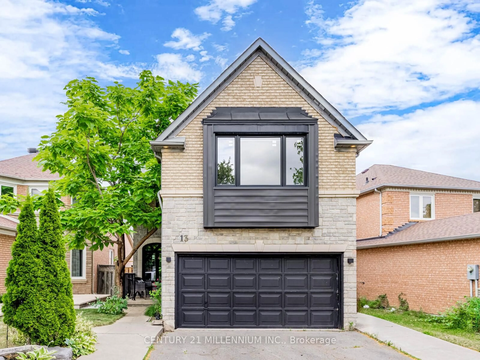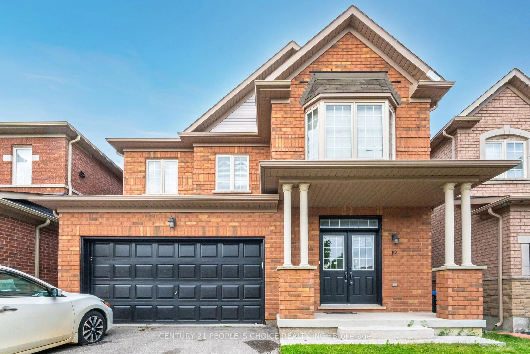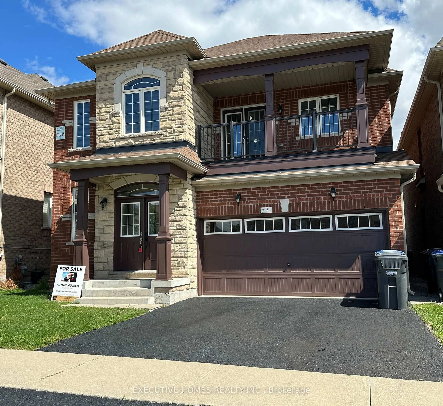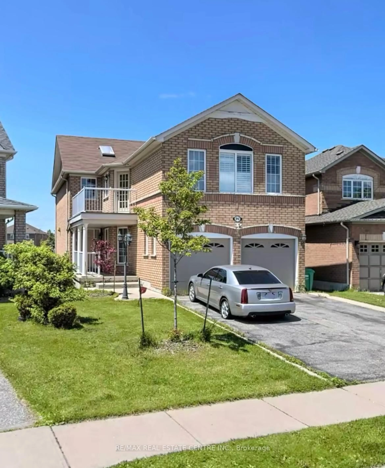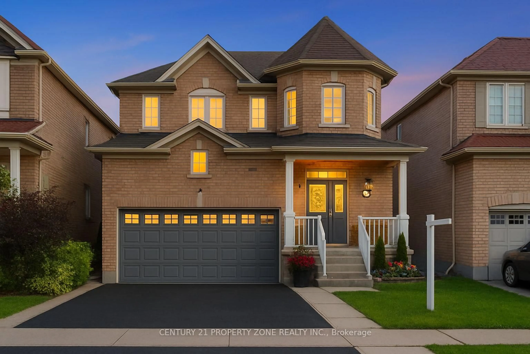6 Wintercress Circ, Brampton, Ontario L6R 2K2
Contact us about this property
Highlights
Estimated valueThis is the price Wahi expects this property to sell for.
The calculation is powered by our Instant Home Value Estimate, which uses current market and property price trends to estimate your home’s value with a 90% accuracy rate.Not available
Price/Sqft$495/sqft
Monthly cost
Open Calculator
Description
Welcome To 6 Wintercress Circle! This Beautifully Maintained (Original Owner!) 2218 Sqft (MPAC) Detached, 2 Storey 4 + 1 Bdrm / 4 Bth Family Home With Fully Finished Bsmt Complete With 5th Bdrm And 3 Pce Bth Is Absolutely Perfect For A Large Or Growing Family. From The Cavernous Living Space With 17ft Ceilings, To The Open Concept Kitchen And Eat-in Breakfast Area With W-Out To The Yard Perfect For Entertaining And The Cozy Family Room With Fireplace, (All Reno'd 2022) There Is An Abundance Of Practical Space For The Family To Relax And Enjoy Those Special Moments Together. Upstairs There Are 4 Large Bedrooms Including The Beautiful Primary Bedroom Complete With Recently Renovated 4 Pce Ensuite. Downstairs A Large Open Concept Rec Room Awaits Including A Large 5th Bdrm And 3 Pce Bth Ideal For In-Laws. Chock Full Of Many Upgrades Including Fresh Paint, Beautiful Patterned Concrete In Front And Back And Situated On A Private, Family-friendly Court Seconds To All Major Amenities, This Is A Fantastic Opportunity That Surely Will Not Last! Lots Of Updates / Upgrades Incl: Freshly-Painted Main Area (2025), Renovated Primary Ensuite Bth (2025), Renovated Main Floor (Living/Dining/Family Room/Kitchen 2022), Direct Access To Home From Garage, 5th Bdrm + 3 Pce Bth Bsmt (In-Law Potential)
Property Details
Interior
Features
Main Floor
Kitchen
3.41 x 2.77Ceramic Floor / Open Concept / Stainless Steel Appl
Breakfast
2.68 x 3.14W/O To Yard / Eat-In Kitchen / Open Concept
Dining
3.41 x 7.38Open Concept / Combined W/Dining / hardwood floor
Family
4.57 x 3.66hardwood floor / Open Concept / Gas Fireplace
Exterior
Features
Parking
Garage spaces 2
Garage type Attached
Other parking spaces 4
Total parking spaces 6
Property History
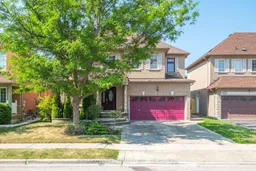 9
9
