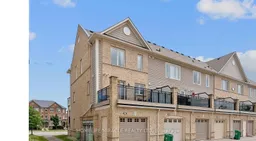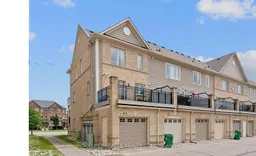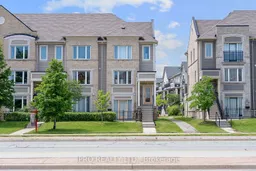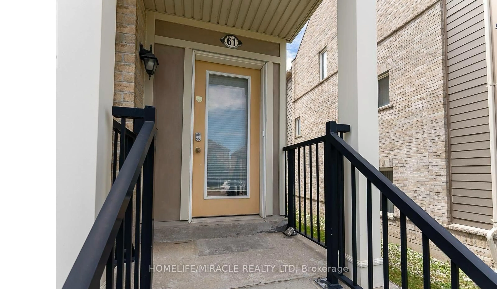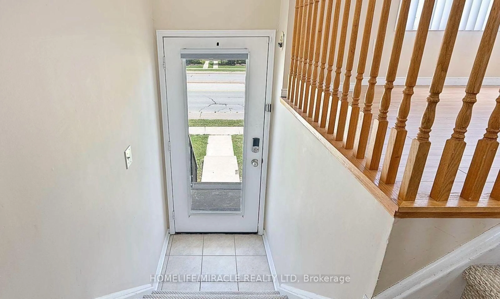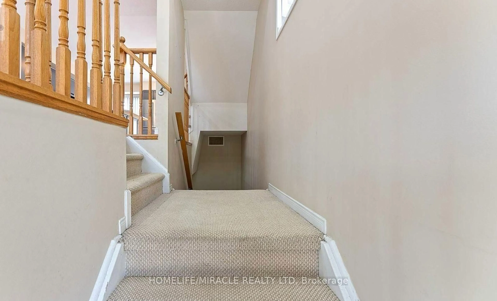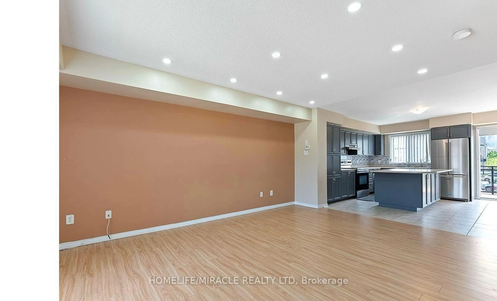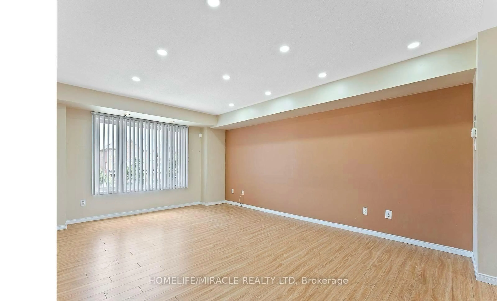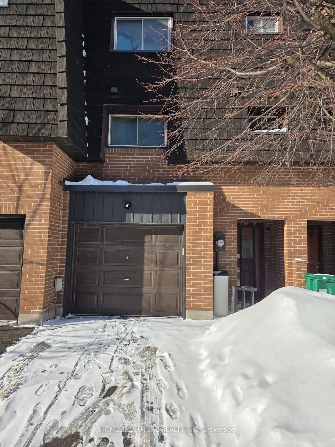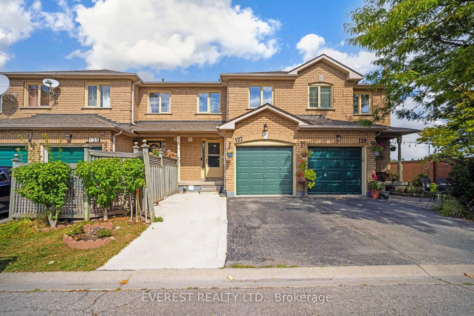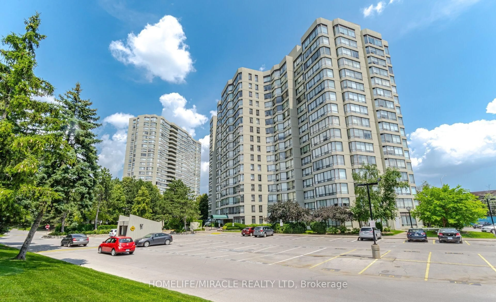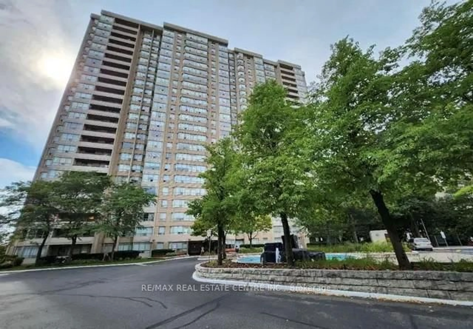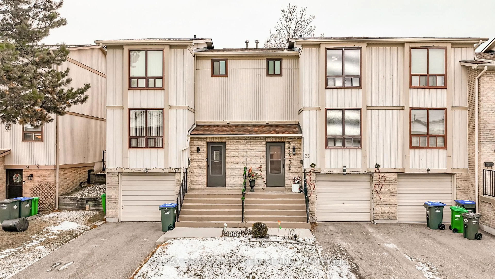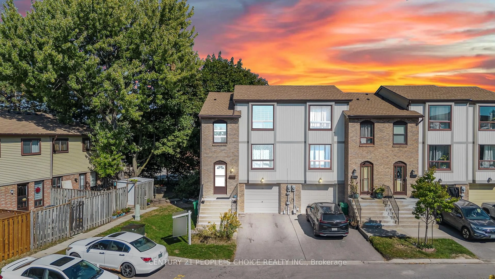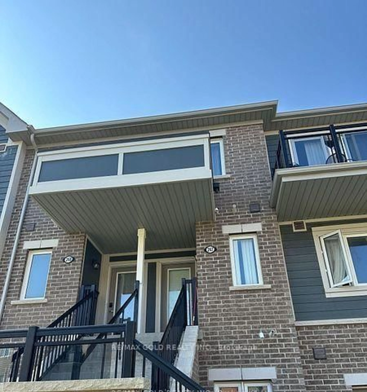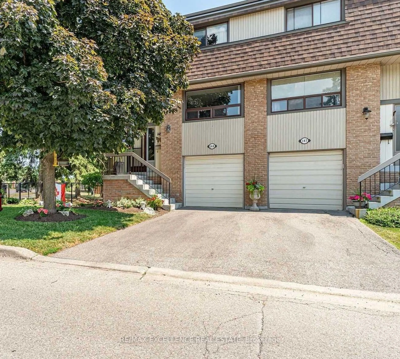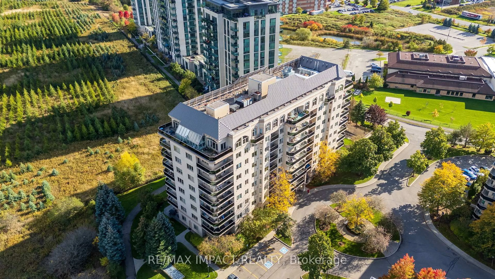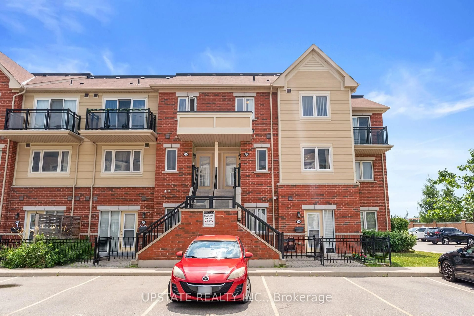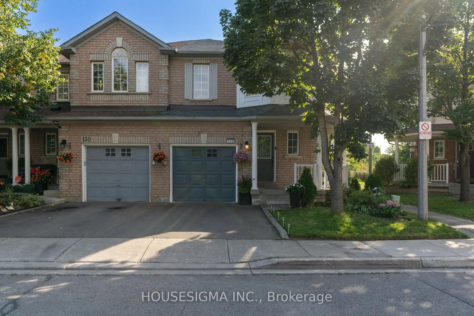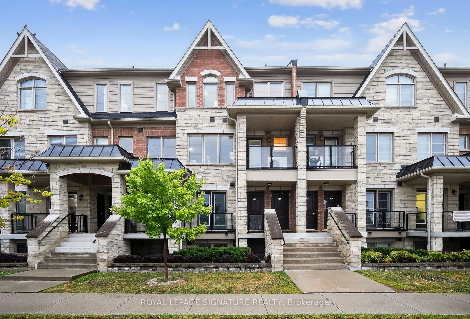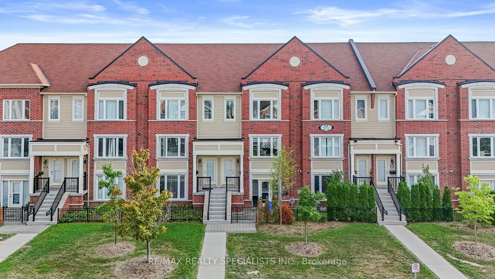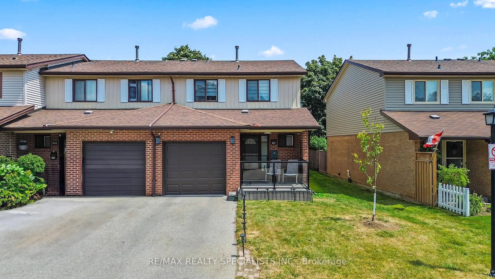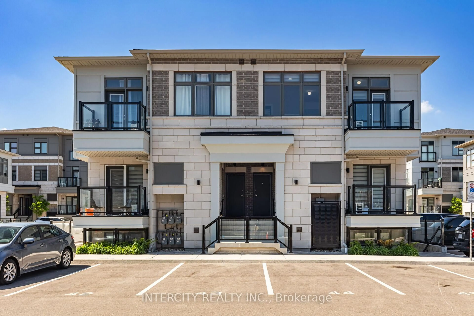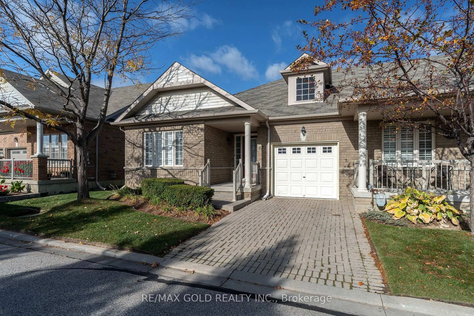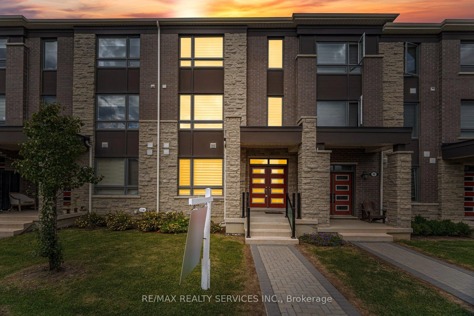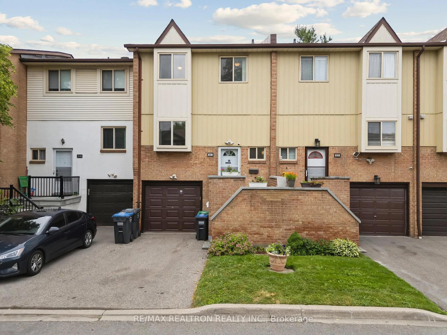60 Fairwood Circ #61, Brampton, Ontario L6R 0Y6
Contact us about this property
Highlights
Estimated valueThis is the price Wahi expects this property to sell for.
The calculation is powered by our Instant Home Value Estimate, which uses current market and property price trends to estimate your home’s value with a 90% accuracy rate.Not available
Price/Sqft$516/sqft
Monthly cost
Open Calculator
Description
Location, Location & Location!!Well reputed Daniel Build Gorgeous well kept corner unit 3 Bedroom, 3 Bathroom Townhouse. Premium Lot Very Bright and Very Well Ventilated with Lots of Windows. No House In Front and back. Nice And Cozy. Open concept layout. Modern Kitchen w/Centre Island. Walk Out to the spacious terrace accessible from the living room. Upstairs the 3 bedrooms with walk-in closet and ensuite bathroom. Interior access to private 1 car garage. Family friendly neighborhood. Easy access to Essential amenities such as grocery stores, library, banks, eateries, public transit and schools. Additionally, it's very close to hospitals & shopping malls plus provides quick access to highways 410, 407 & 427.Great Opportunity for Buyers and Investors.
Property Details
Interior
Features
Main Floor
Kitchen
4.24 x 4.19Ceramic Floor / Centre Island / W/O To Balcony
Dining
4.24 x 4.19Ceramic Floor / Centre Island / W/O To Balcony
2nd Br
2.71 x 2.13Laminate / Closet
Living
5.45 x 4.24Laminate / Large Window / Window
Exterior
Features
Parking
Garage spaces 1
Garage type Built-In
Other parking spaces 0
Total parking spaces 1
Condo Details
Inclusions
Property History
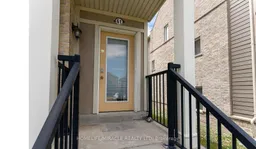 33
33