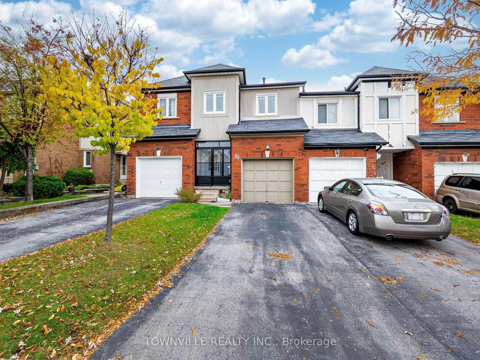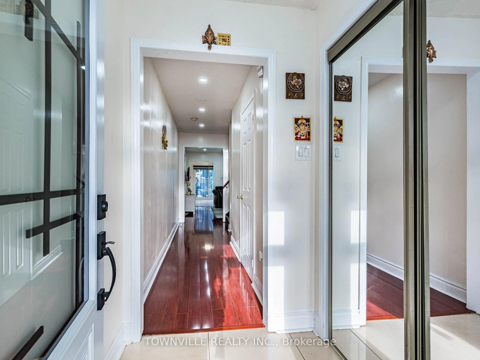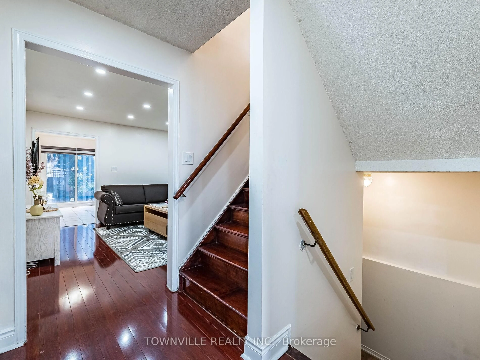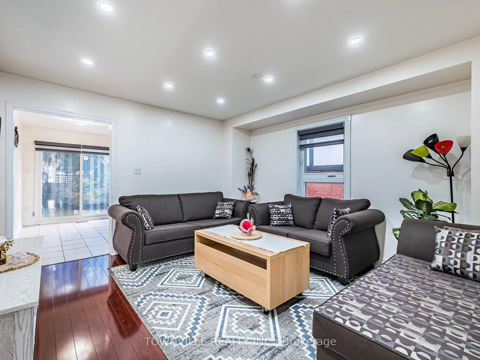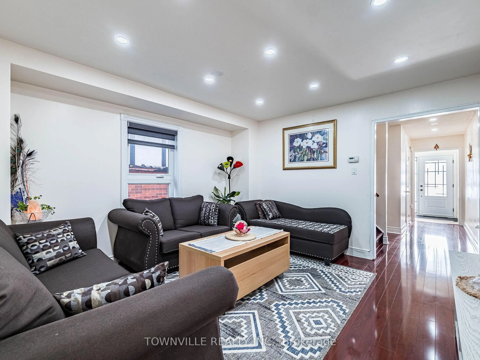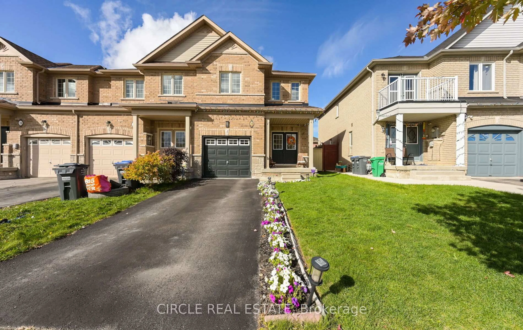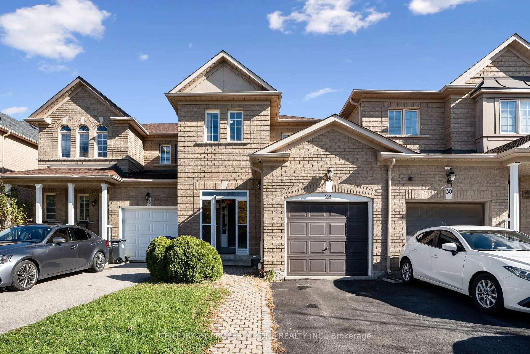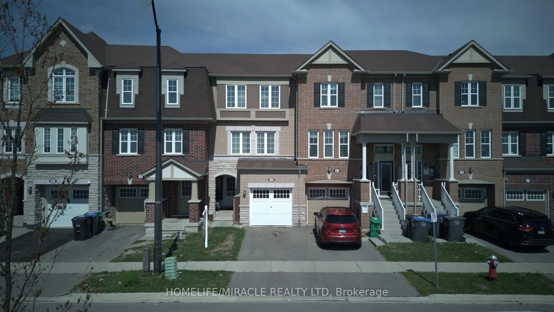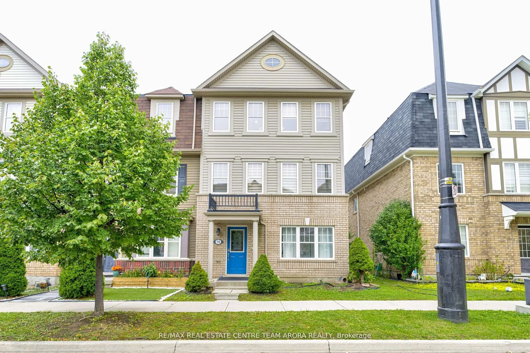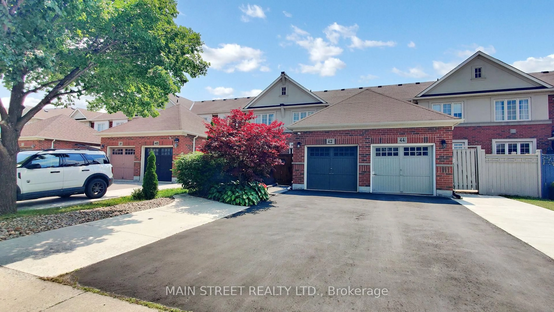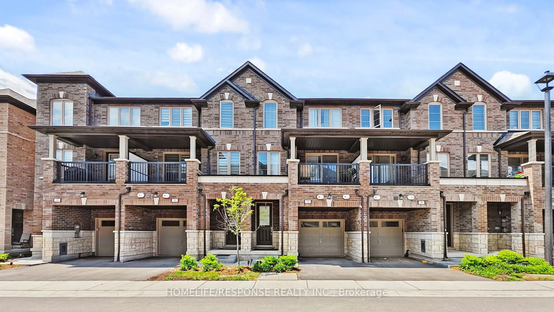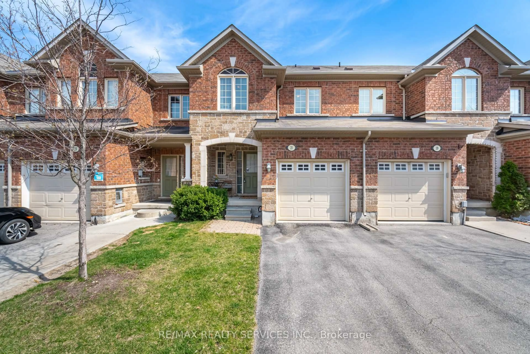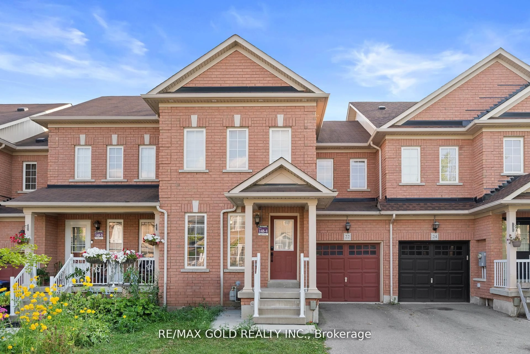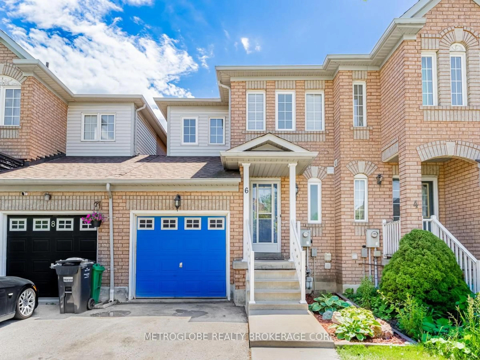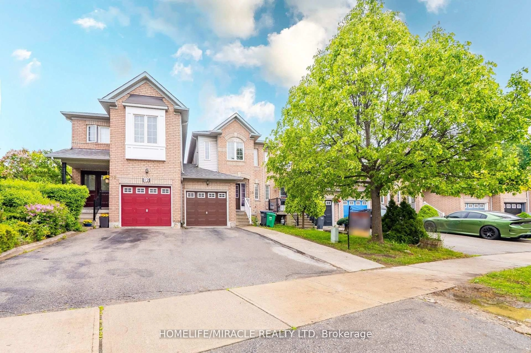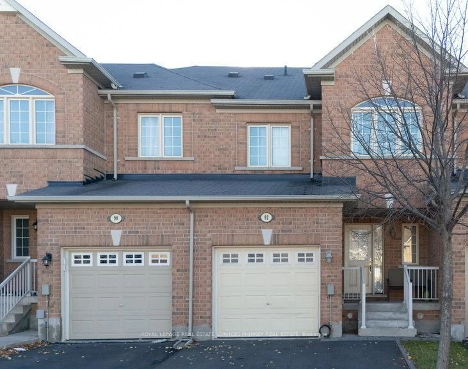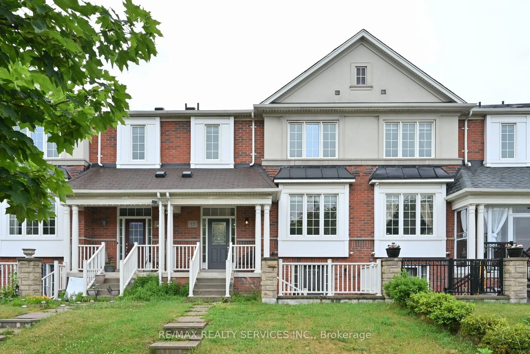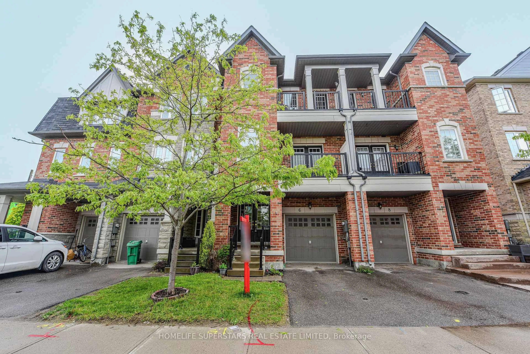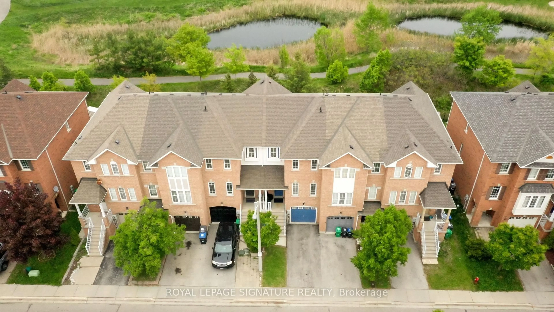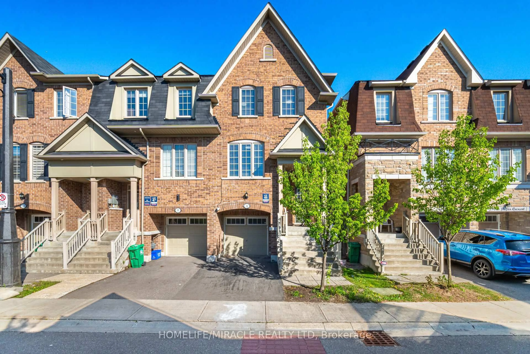63 Ural Circ, Brampton, Ontario L6R 1H2
Contact us about this property
Highlights
Estimated valueThis is the price Wahi expects this property to sell for.
The calculation is powered by our Instant Home Value Estimate, which uses current market and property price trends to estimate your home’s value with a 90% accuracy rate.Not available
Price/Sqft$536/sqft
Monthly cost
Open Calculator

Curious about what homes are selling for in this area?
Get a report on comparable homes with helpful insights and trends.
*Based on last 30 days
Description
Perfect for first-time buyers, this beautiful home offers a blend of comfort and convenience. Ideally located close to public transit, Brampton Civic Hospital, schools, parks, and many other amenities. The spacious, open-concept living and dining area features elegant hardwood flooring throughout. The bright, sun-filled kitchen includes ceramic flooring, a stylish backsplash, granite countertops, a cozy eat-in area, and a walk-out to a fully fenced backyard, perfect for entertaining or relaxing outdoors. Upstairs, the large primary bedroom boasts a 4-piece ensuite and a walk-in closet. The additional bedrooms are generously sized and share a 3-piece semi-ensuite. The basement includes one bedroom and a full washroom. The entire home features new windows and doors. A new roof adds to the home's comfort, durability, and move-in readiness. This home truly has it all, move-in ready and waiting for you!
Property Details
Interior
Features
2nd Floor
2nd Br
10.99 x 10.01Laminate / Semi Ensuite
3rd Br
9.35 x 9.02Laminate / Semi Ensuite
Primary
17.88 x 10.01Laminate / 4 Pc Ensuite / W/I Closet
Exterior
Features
Parking
Garage spaces 1
Garage type Attached
Other parking spaces 2
Total parking spaces 3
Property History
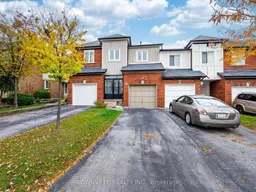 28
28