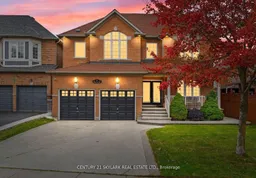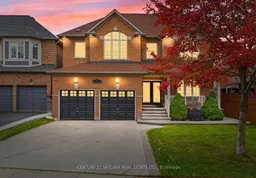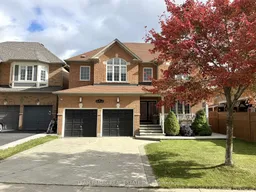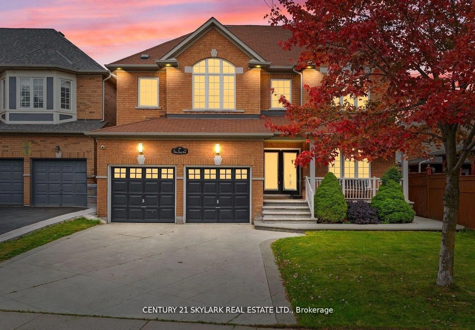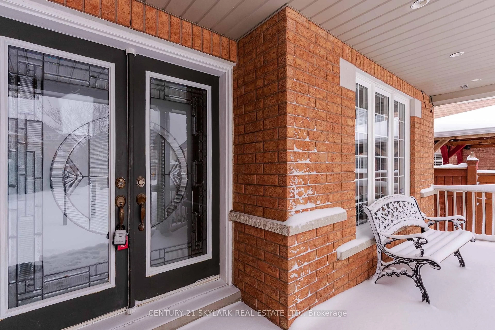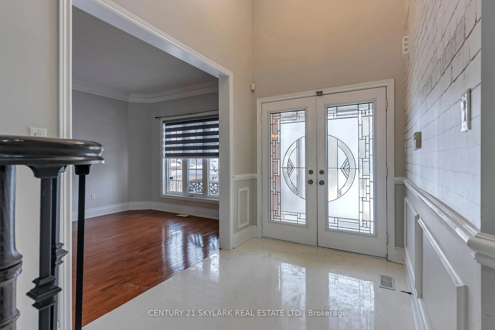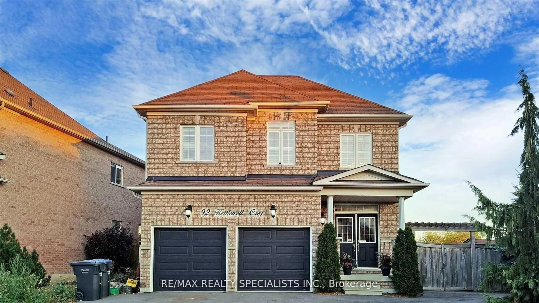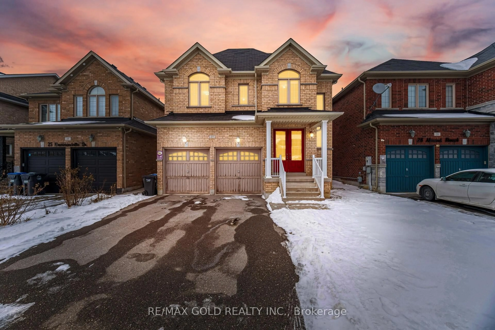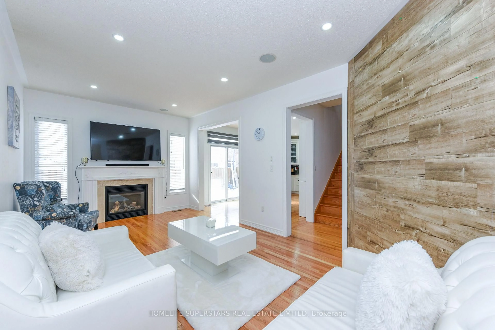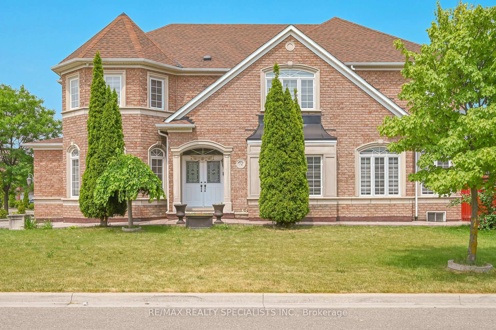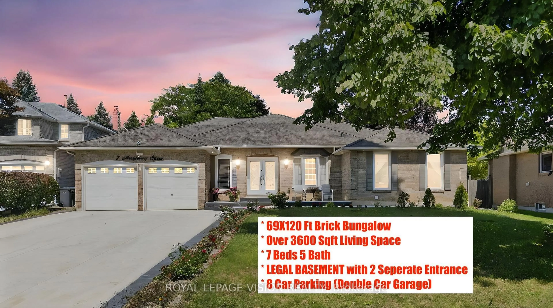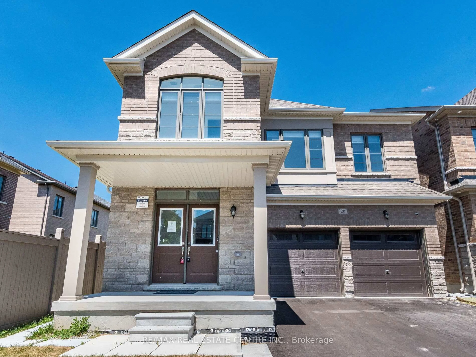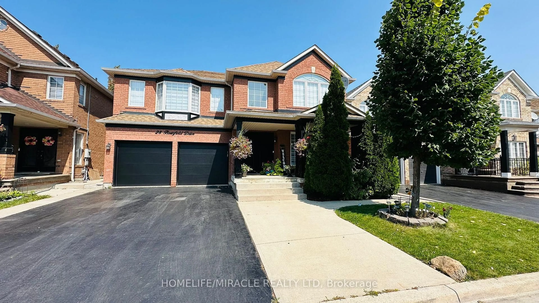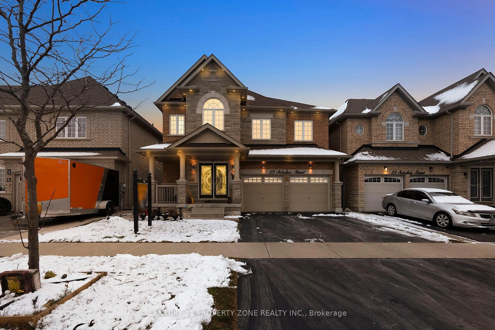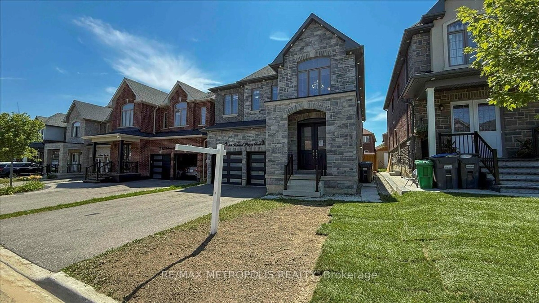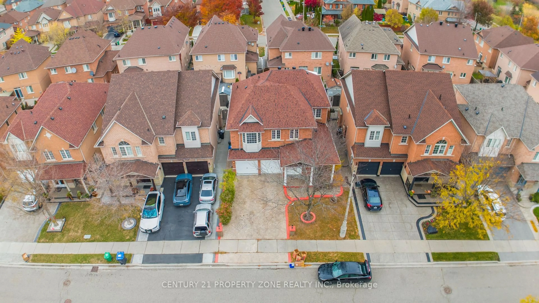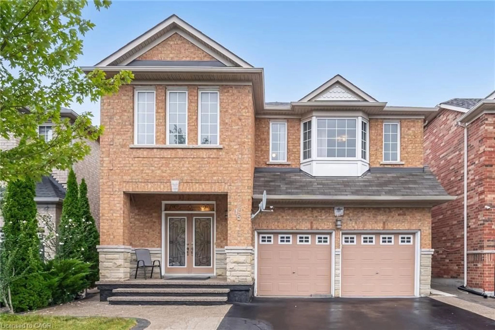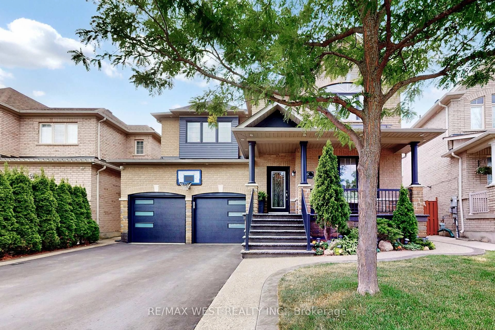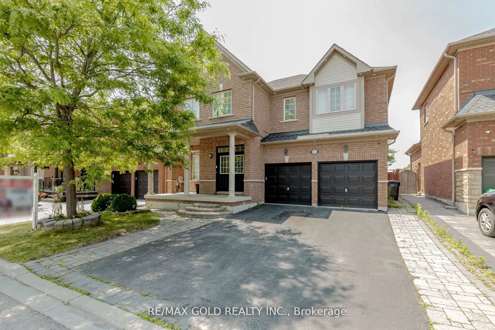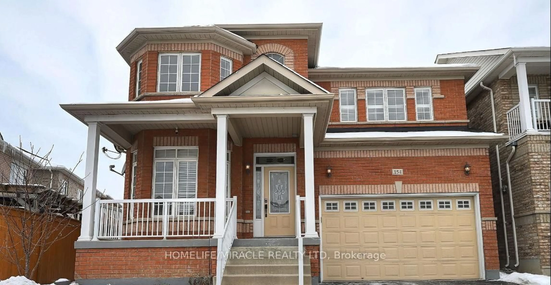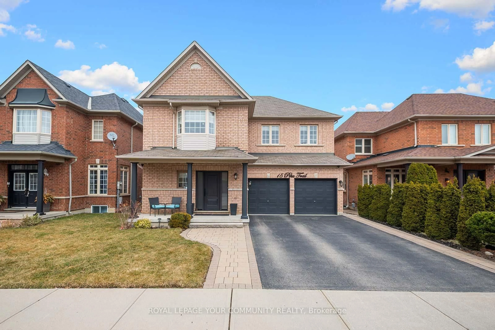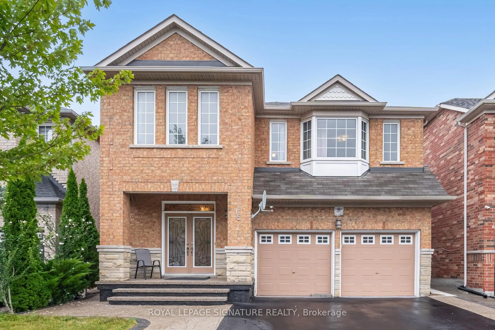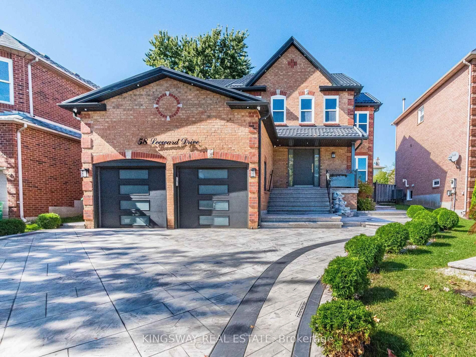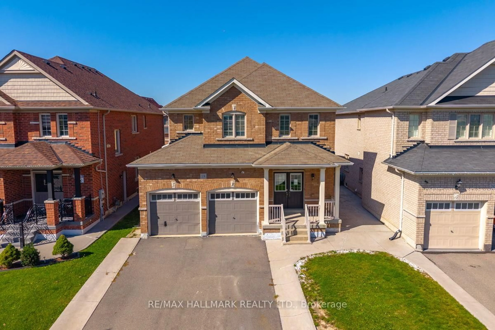7 Yellow Avens Blvd, Brampton, Ontario L6R 0K5
Contact us about this property
Highlights
Estimated valueThis is the price Wahi expects this property to sell for.
The calculation is powered by our Instant Home Value Estimate, which uses current market and property price trends to estimate your home’s value with a 90% accuracy rate.Not available
Price/Sqft$494/sqft
Monthly cost
Open Calculator
Description
**Stunning Detached Home with 4+2 Bedrooms and 5 Bathrooms in a Prime Brampton Location**Double Car Garage with 6 Additional Driveway Parking Spaces**Spacious Open-Concept Layout with 9-Foot Ceilings on the Main Floor**2640 Above Grade Finished Sqft as per MPAC**Modern Kitchen with Breakfast Area Overlooking the Family Room**2 Laundry Rooms- Separate for Upstairs and Downstairs**Lots of Natural Light Throughout the Home**Basement Apartment with Separate Entrance - Ideal for Extended Family or Rental Income**Grand Double Door Entry with Soaring 24-Foot Ceilings in the Foyer**There is an Additional 2-piece Washroom in the Basement that has not been Mentioned Above**Conveniently Located Near Parks, Schools, Brampton Civic Hospital, Hwy 410 & Public Transit**
Property Details
Interior
Features
Main Floor
Living
6.25 x 3.3hardwood floor / Combined W/Dining / Window
Dining
6.25 x 3.3hardwood floor / Combined W/Living / Window
Kitchen
3.35 x 3.0Ceramic Floor / Centre Island / Window
Breakfast
3.5 x 3.05Ceramic Floor / W/O To Yard
Exterior
Features
Parking
Garage spaces 2
Garage type Built-In
Other parking spaces 4
Total parking spaces 6
Property History
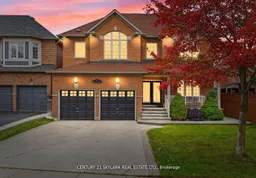 48
48