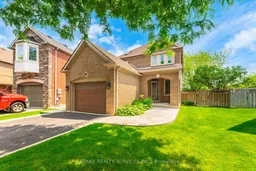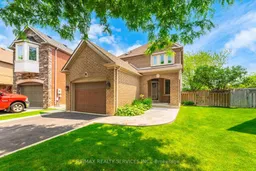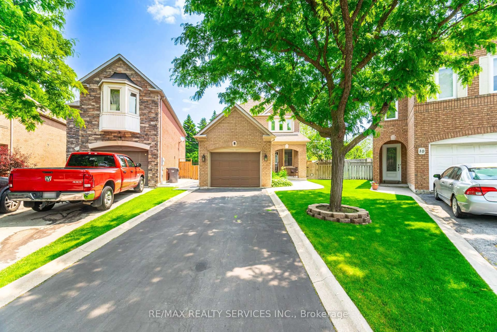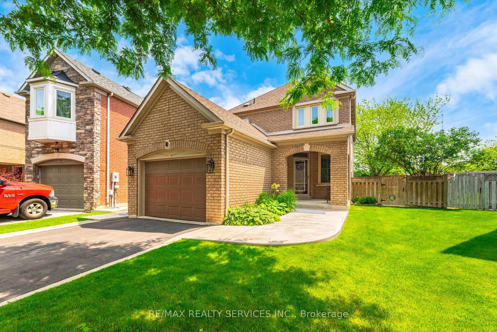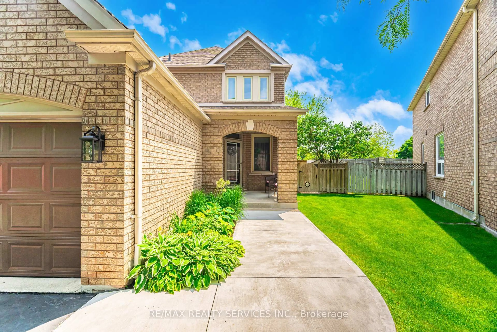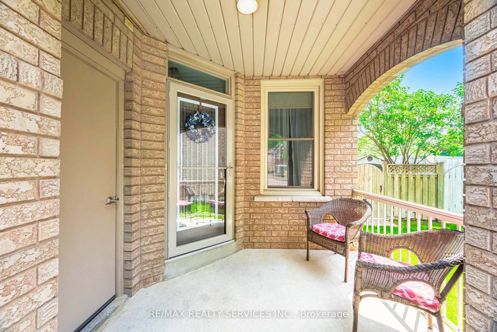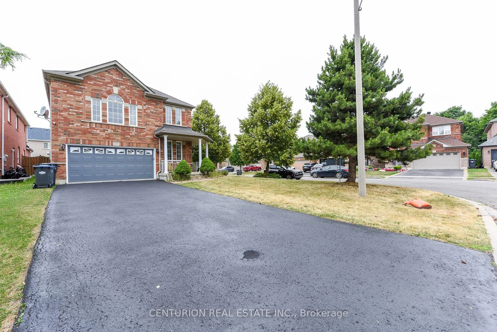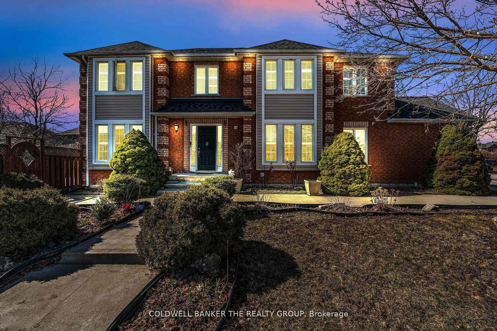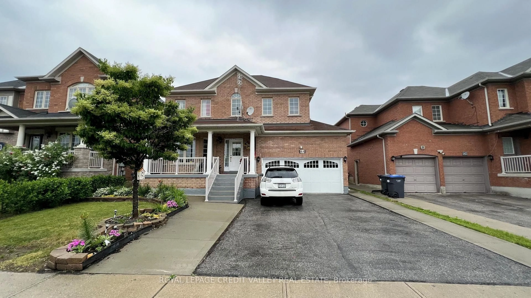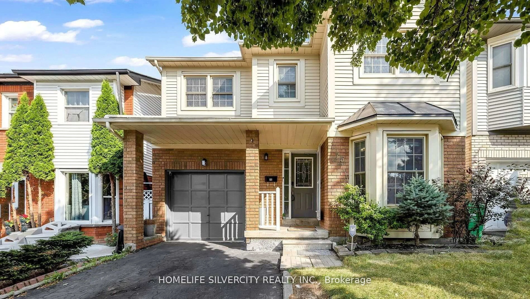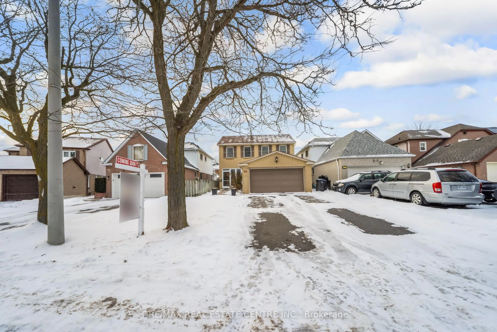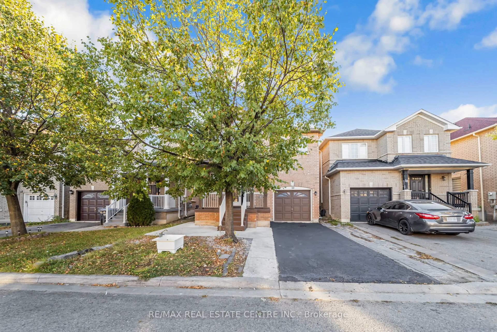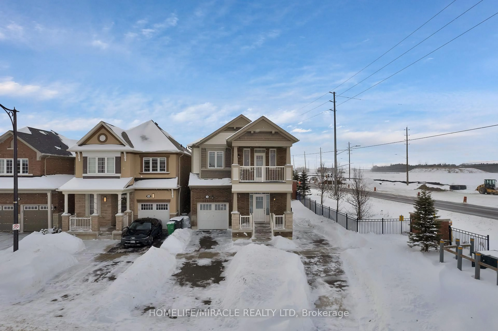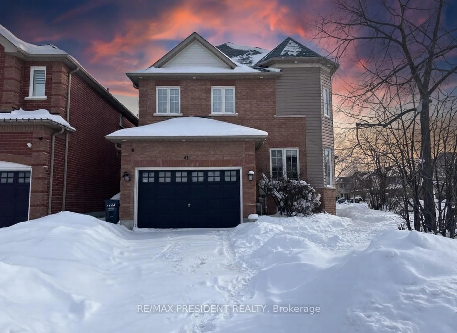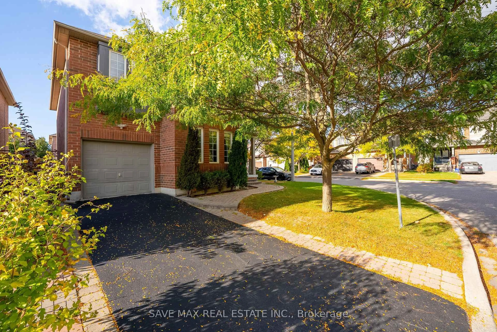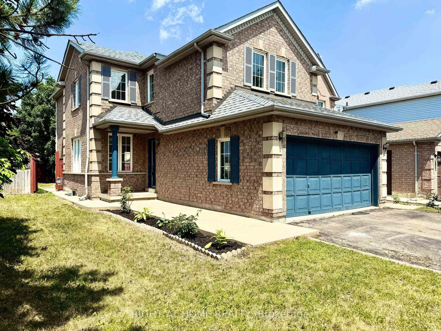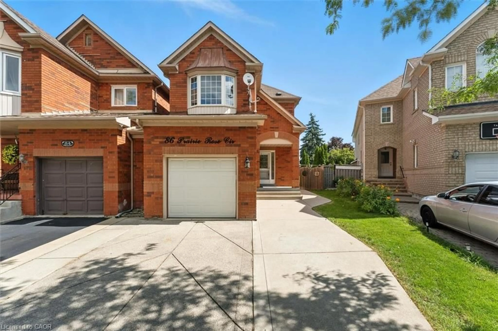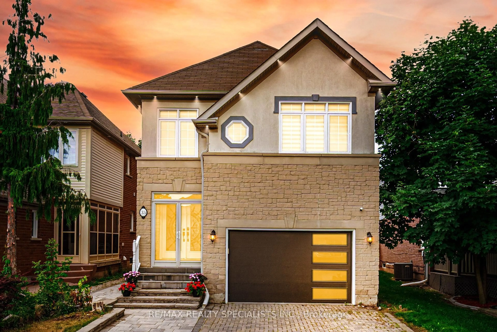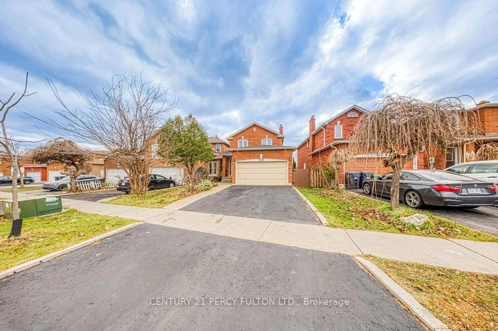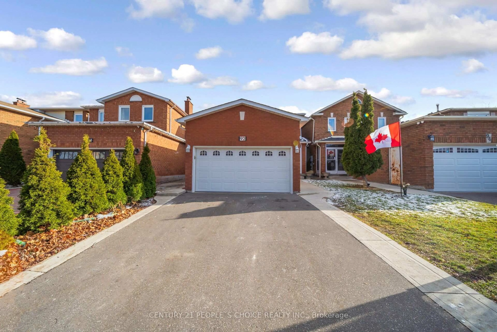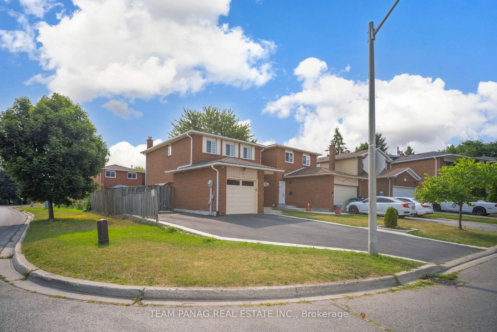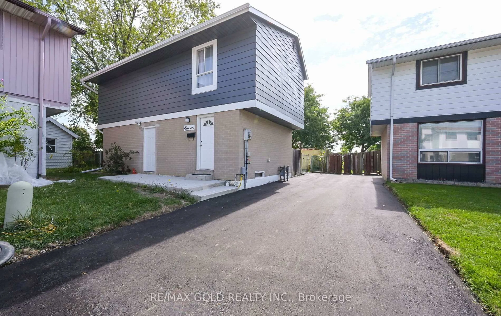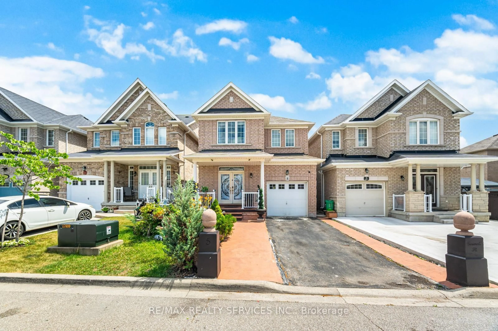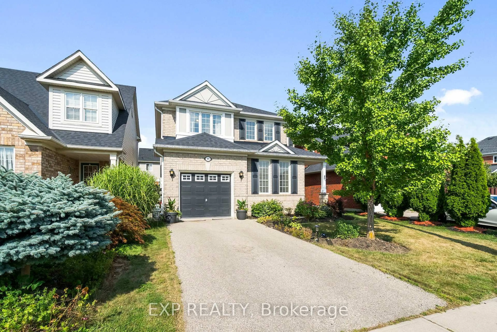8 Inwood Pl, Brampton, Ontario L6R 1T2
Contact us about this property
Highlights
Estimated valueThis is the price Wahi expects this property to sell for.
The calculation is powered by our Instant Home Value Estimate, which uses current market and property price trends to estimate your home’s value with a 90% accuracy rate.Not available
Price/Sqft$524/sqft
Monthly cost
Open Calculator
Description
Meticulously cared for family home showing true pride of ownership, thoughtfully upgraded inside and out. Located on a quiet cul-de-sac on a beautiful pie-shaped lot between the hospital and Hwy 410, with easy access to transit, Trinity Common Mall, and Bramalea City Centre. This home also features a carefully selected Smart Home setup for added comfort and convenience. Key upgrades include a thermostat-controlled heated garage with NEMA EV charging port and mezzanine storage, irrigation/sprinkler system, oversized shed with lighting and outlet a, new maintenance-free composite deck with built-in lighting, perennial landscaping with backyard retaining wall, and new cement walkways on the front and side of the home. Inside, enjoy three fully renovated bathrooms, new Lennox air conditioner, upgraded attic insulation, water softener, under-cabinet lighting, cold cellar, and more. The upper level offers three spacious bedrooms, all with hardwood floors. The primary suite features a large5-piece ensuite and a walk-in closet with custom organizers. The main floor includes a cozy family room with hardwood floors and gas fireplace, bright open-concept living/dining areas, and a family-sized kitchen with breakfast area and walkout to the two-level deck. The professionally finished basement can easily be converted into a future in-law suite if desired. The Smart Home system includes two meshed Habitat Elevation C7 hubs controlling 50 z-Wave+ switches/devices and 20 Zigbee outlets, plus Nest Thermostat, Nest Protect, Alfred entry lock, Myq garage opener, and Netro irrigation; compatible with Alexa, Google, Apple Home and home Assistant. A Must -see!
Property Details
Interior
Features
Main Floor
Living
4.5 x 4.27Combined W/Dining / Open Concept
Dining
3.05 x 3.74Combined W/Living / Open Concept
Family
5.11 x 3.47Fireplace / hardwood floor
Kitchen
3.97 x 3.11Family Size Kitchen / B/I Dishwasher / W/O To Yard
Exterior
Features
Parking
Garage spaces 1
Garage type Attached
Other parking spaces 4
Total parking spaces 5
Property History
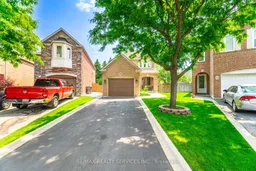 49
49