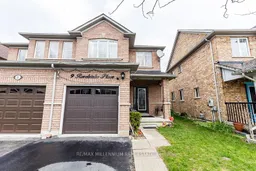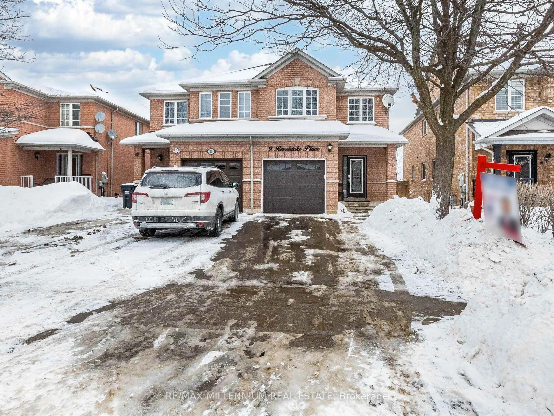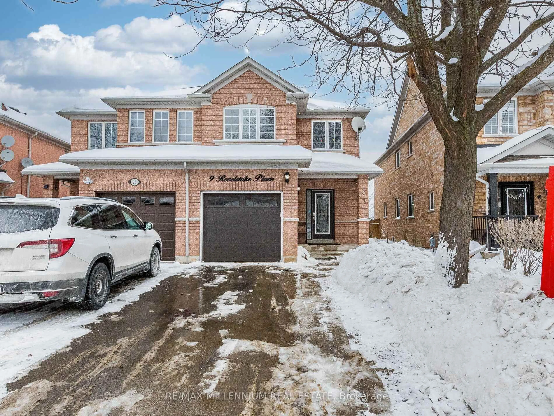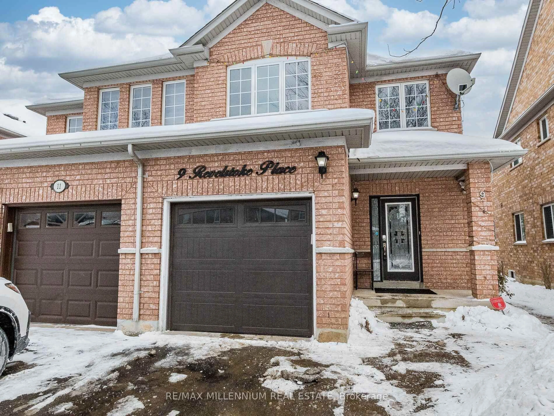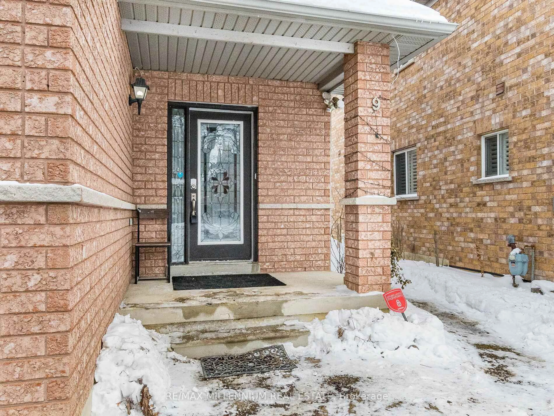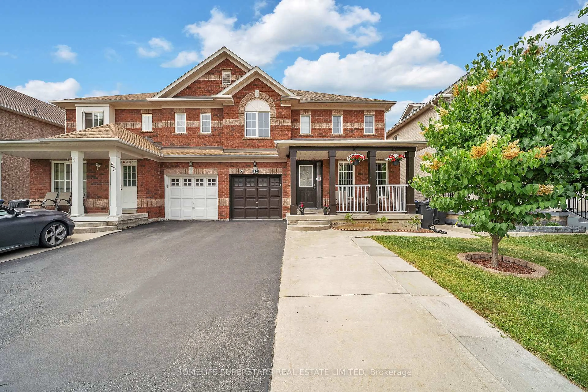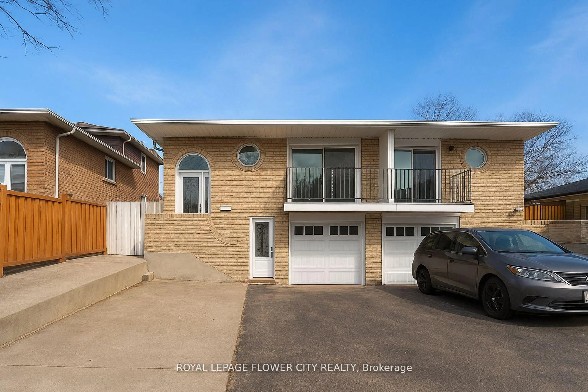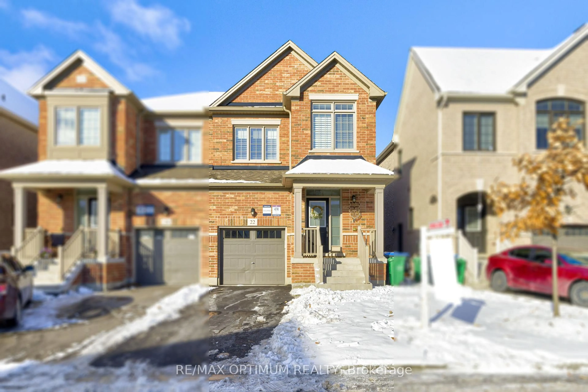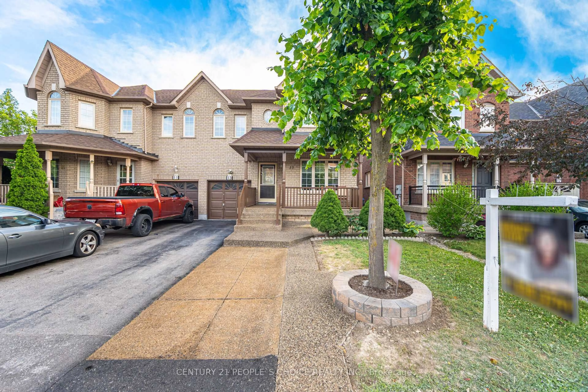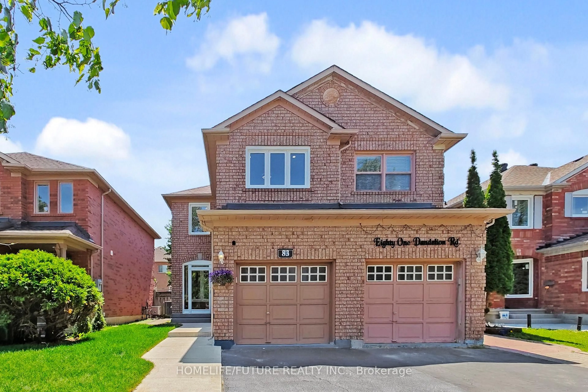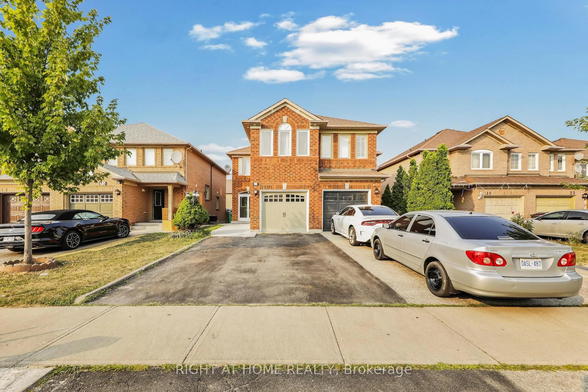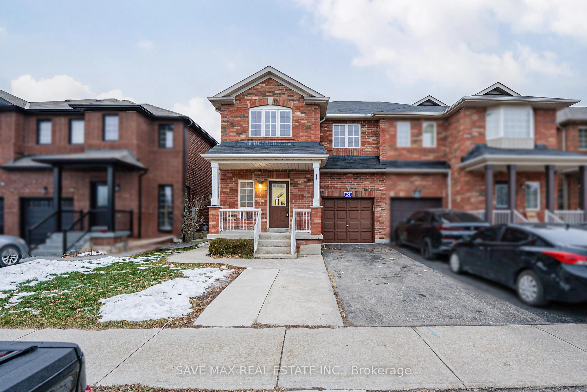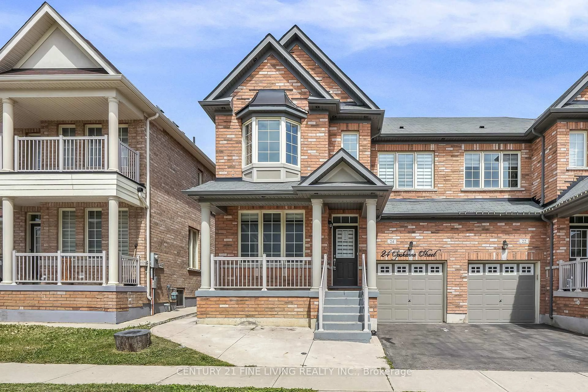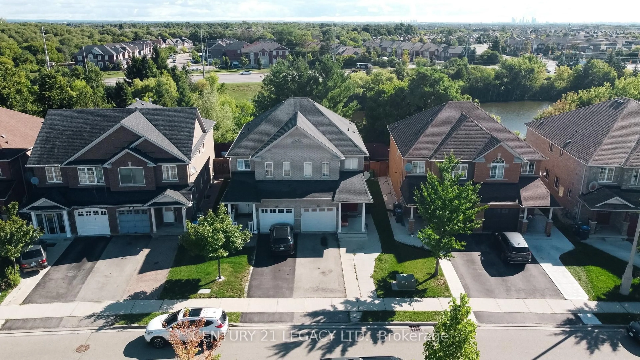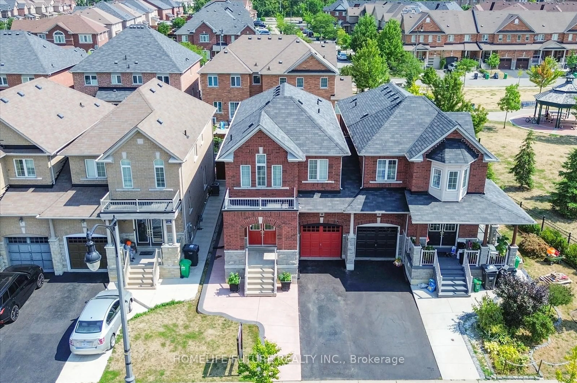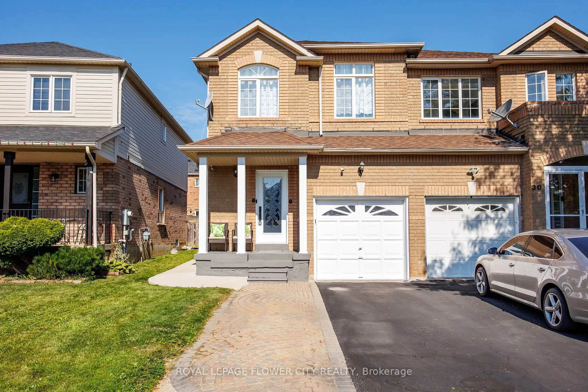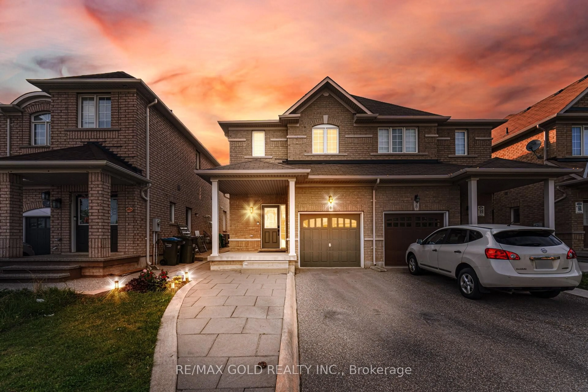9 Revelstoke Pl, Brampton, Ontario L6R 3G3
Contact us about this property
Highlights
Estimated valueThis is the price Wahi expects this property to sell for.
The calculation is powered by our Instant Home Value Estimate, which uses current market and property price trends to estimate your home’s value with a 90% accuracy rate.Not available
Price/Sqft$548/sqft
Monthly cost
Open Calculator
Description
{{Welcome To An Absolutely Amazing 3+1 Bedrooms & 4 Washrooms Semi Detached House With>>Ravine Lot<<, >>Backing onto a Pond<<, >>No Neighbors At The Back<< In An Incredible Location of Airport Rd & Sandalwood Pkwy}} | [[1 Bedroom Rentable Basement With 1 Kitchen, 1 FullWashrooms]] | LEGAL SEPARATE ENTRANCE TO THE RENTABLE BASEMENT (JAN 2026) | ARCHITECTURED RAWINGS ARE READY AND APPROVED BY THE CITY OF BRAMPTON FOR THE LEGAL RENTABLE BASEMENT |Tons of Recent Renovations Includes FRESHLY PAINED THROUGHOUT THE HOUSE (JAN 2026) | KITCHEN CABINETS REPAINTED (JAN 2026) | ALL DOOR HANDLES REPLACED AND DOORS AND TRIMS ARE FRESHLY PAINED (JAN 2026) | POT LIGHTS IN THE BASEMENT (JAN 2026) | {{Furnace Replaced November2023, A/C Replaced November 2023, Hot Water Heater Replaced November 2023}} | State of TheArt Incredible Floor Plan With >>Separate Living Room<< >>Separate Family Room<< |Breathtaking Views of The >>Stanleys Mill Pond<< >>Being Directly Backing onto}} [[Enjoy ThePrivacy of No Neighbors At The Back]] | {{3 Huge Bedrooms on The Upper Floor & 2 FullWashrooms on The Upper Floor}} | [[Master Bedroom With Large Walk-In Closet]] | {{MainFloor Kitchen With Direct Views of The Ravine Come With Granite Counter Tops & Stainless SteelAppliances}} | [[Absolutely Convenient Location With Major Amenities Such As >>Grocery<<,>>Gas Station<<, >>Transportation<< Etc Being >>Only Steps Away<<]] | {{Hardwood Floors onThe Main Floor, Laminate on The Upper Floor & Laminate Floors in The | >>No Carpet In TheEntire House<< | {{Oak Stairs}} | {{1605 Above Grade Square Feet}} [[Approx 800 SquareFeet of Finished Rentable Basement]] | [[[[[Won't Last Long]]]]]
Upcoming Open Houses
Property Details
Interior
Features
Main Floor
Living
5.55 x 2.97hardwood floor / Pot Lights / Window
Family
4.84 x 3.03hardwood floor / Pot Lights / O/Looks Ravine
Kitchen
3.2 x 2.35Ceramic Floor / Granite Counter / O/Looks Ravine
Breakfast
3.03 x 2.35Ceramic Floor / O/Looks Ravine / O/Looks Family
Exterior
Features
Parking
Garage spaces 1
Garage type Attached
Other parking spaces 2
Total parking spaces 3
Property History
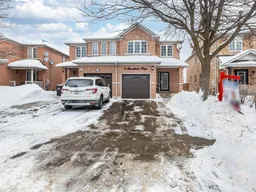 48
48