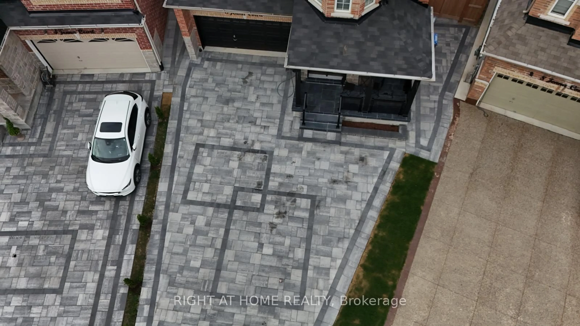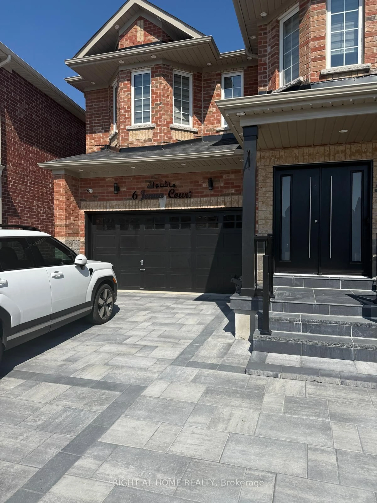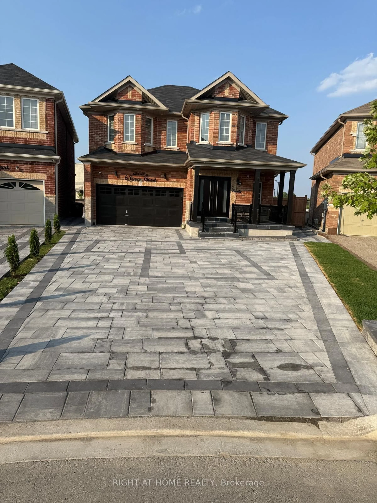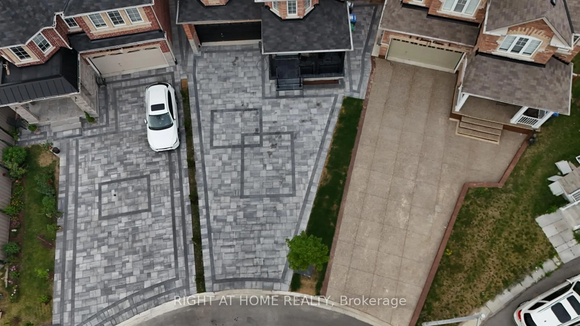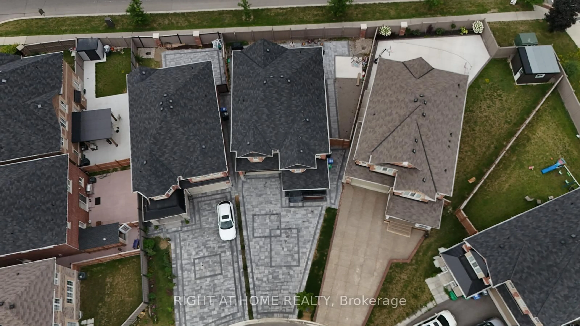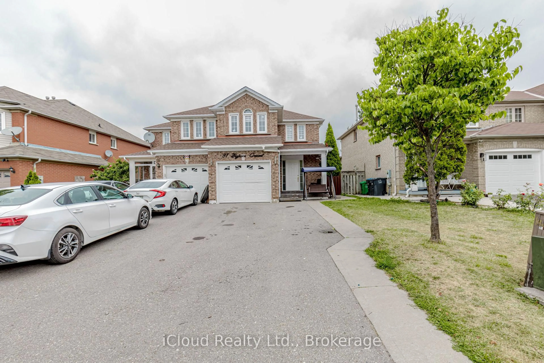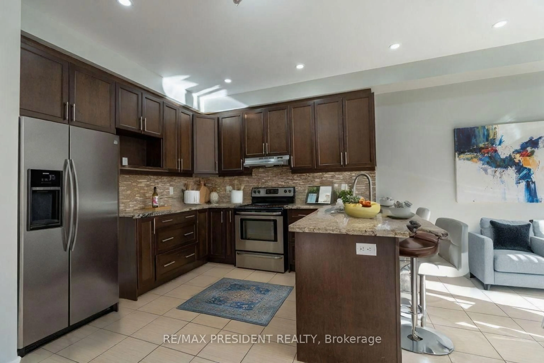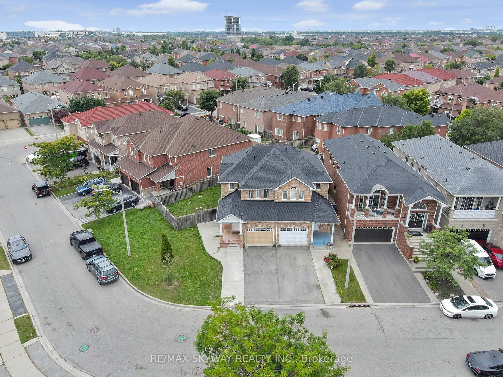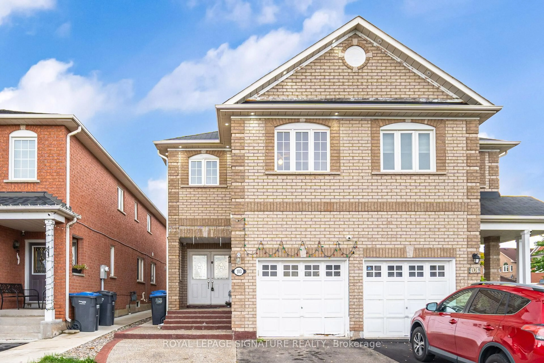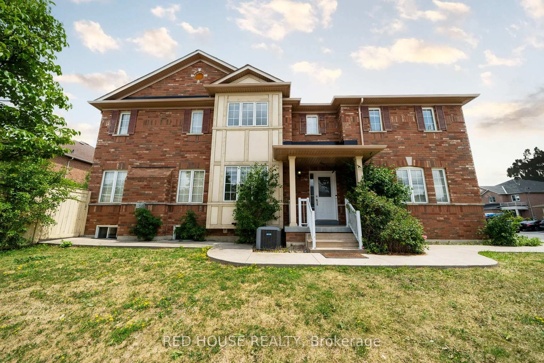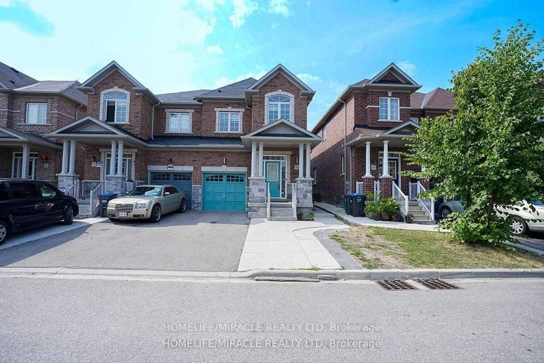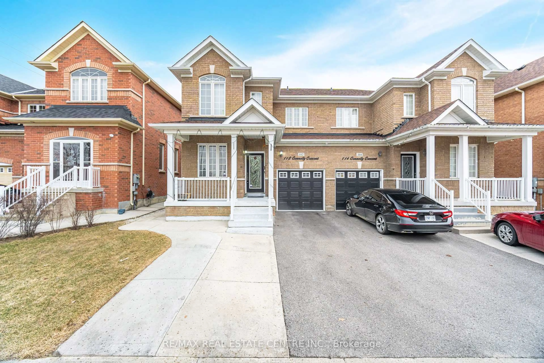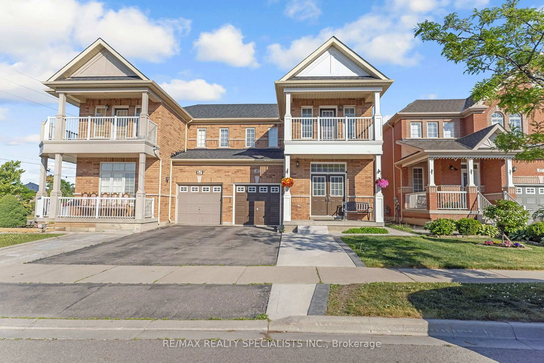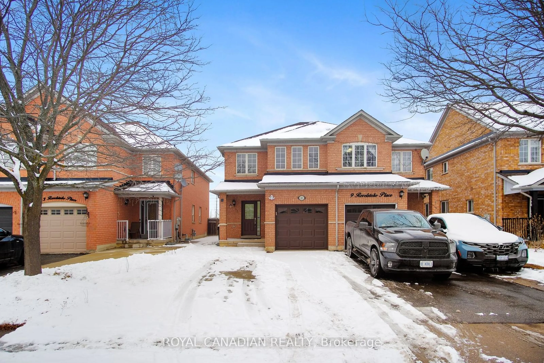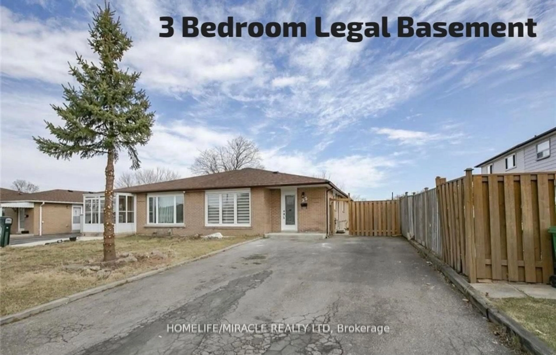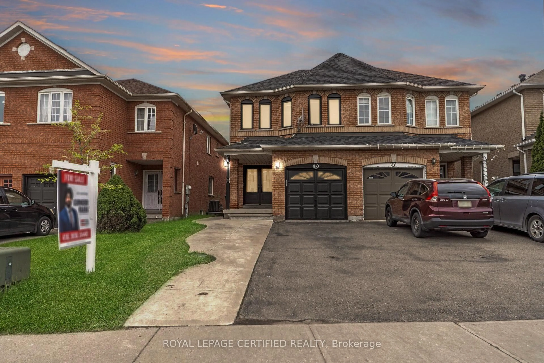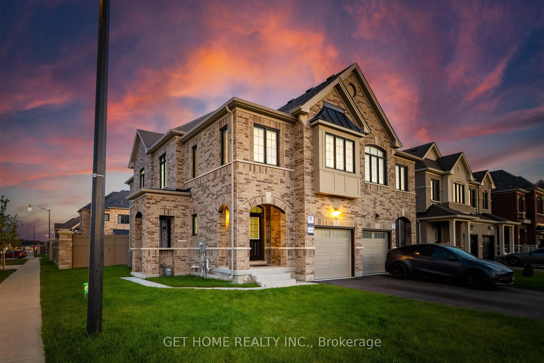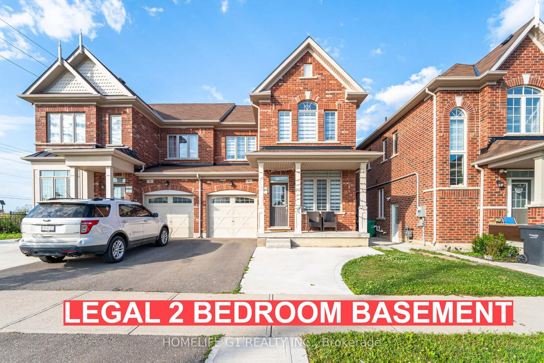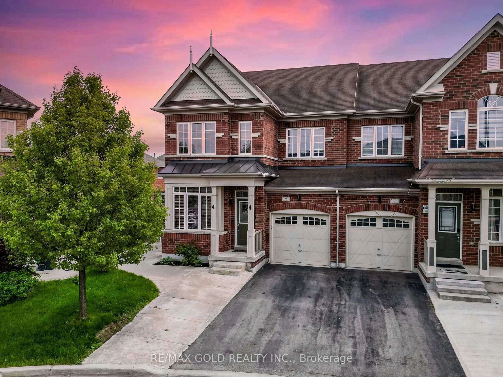98 Cookview Dr, Brampton, Ontario L6R 3V1
Contact us about this property
Highlights
Estimated valueThis is the price Wahi expects this property to sell for.
The calculation is powered by our Instant Home Value Estimate, which uses current market and property price trends to estimate your home’s value with a 90% accuracy rate.Not available
Price/Sqft$582/sqft
Monthly cost
Open Calculator

Curious about what homes are selling for in this area?
Get a report on comparable homes with helpful insights and trends.
*Based on last 30 days
Description
Stunning Semi-Detached in Highly Desirable Cooksview, Brampton! Welcome to 98 Cooksview Drive, a beautifully upgraded 4-bedroom, 3-bathroom semi-detached home with a finished basement, located on a quiet family-friendly street in one of Brampton's most sought-after communities. This property offers a perfect balance of style, functionality, and comfort. ideal for growing families or investors alike. Main Features: Spacious Layout: Bright open-concept main floor with large windows and modern finishes throughout.4 Bedrooms / 3 Bathrooms: Generous primary suite with walk-in closet and ensuite bath. Finished Basement: Perfect for a rec room, home office, or in-law suite. Upgrades & Highlights: Custom Interlocking Driveway & Backyard: Professionally finished stonework with space for multiple cars and low-maintenance outdoor living. Elegant Front Porch with Glass Railings: Welcoming curb appeal that makes a lasting impression. Modern Kitchen & Baths: Designed with family living in mind, offering plenty of storage and functionality. Location Benefits: Minutes to schools, parks, and community centres.
Property Details
Interior
Features
Exterior
Features
Parking
Garage spaces 1
Garage type Built-In
Other parking spaces 2
Total parking spaces 3
Property History
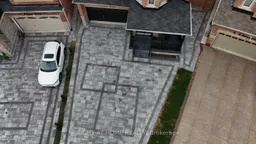 12
12