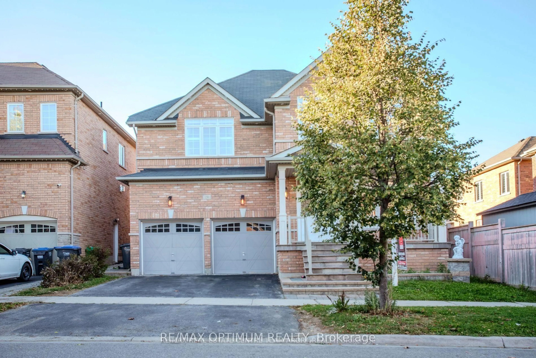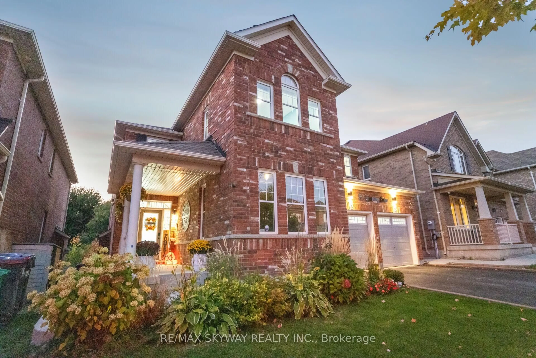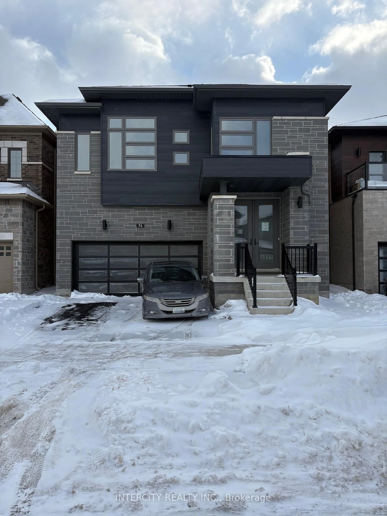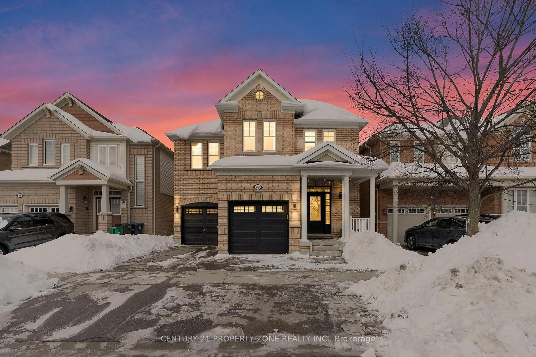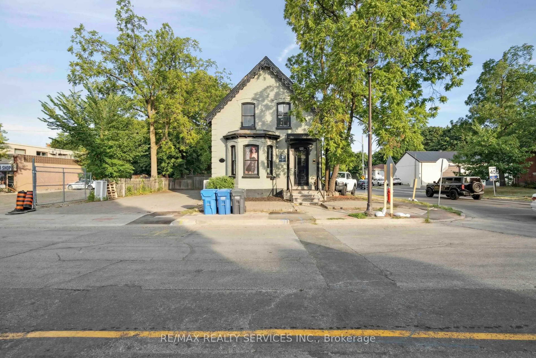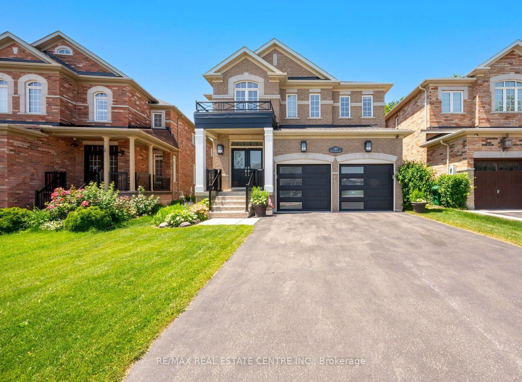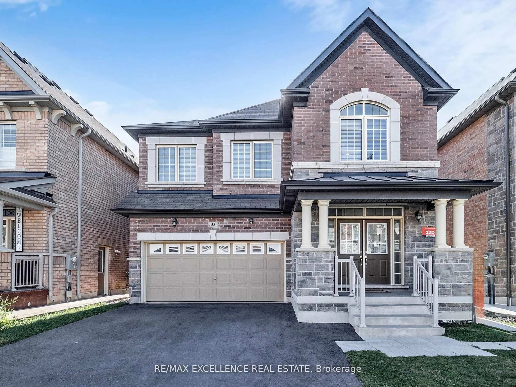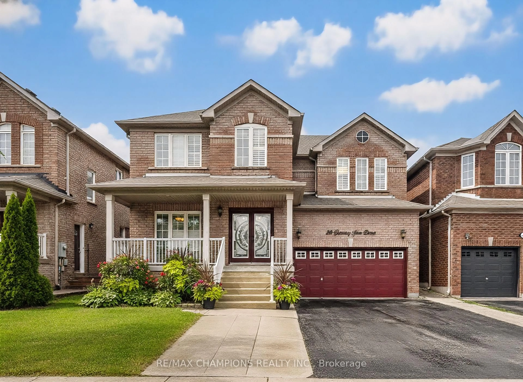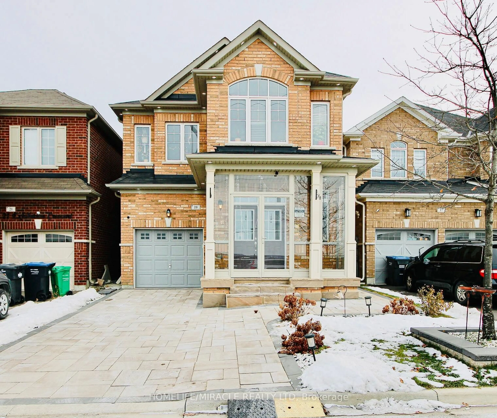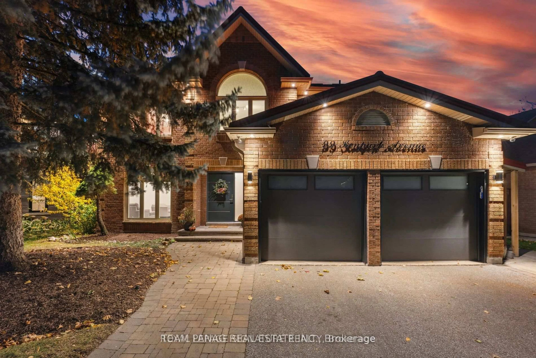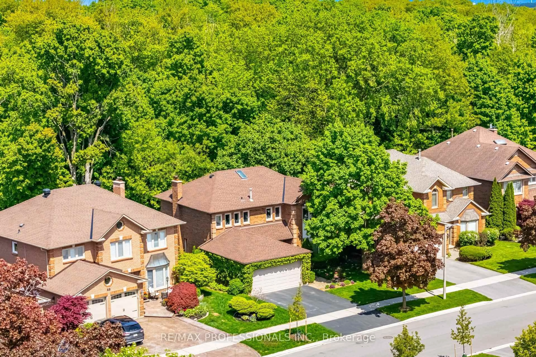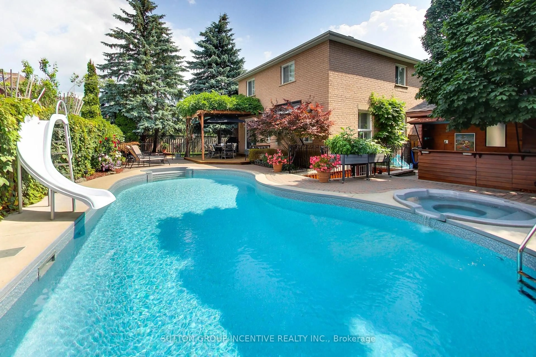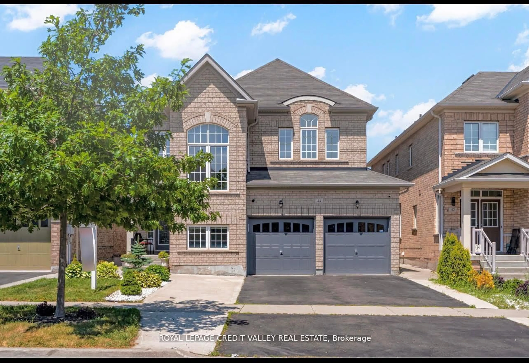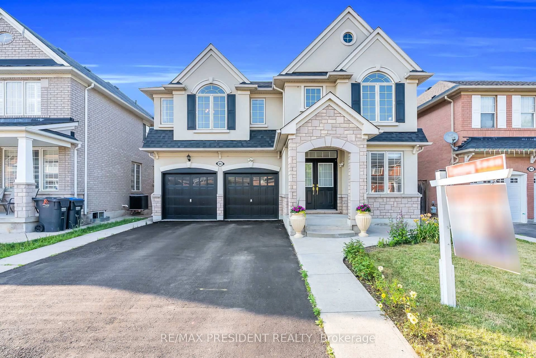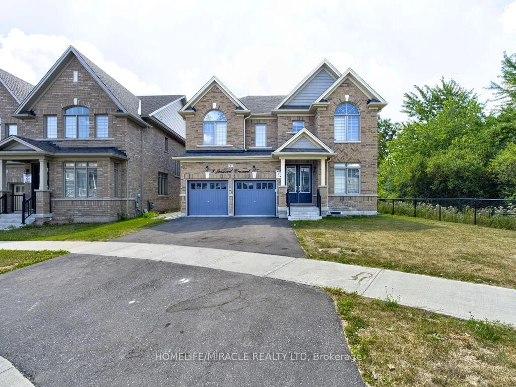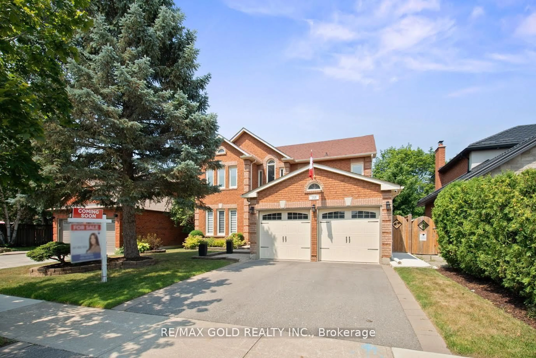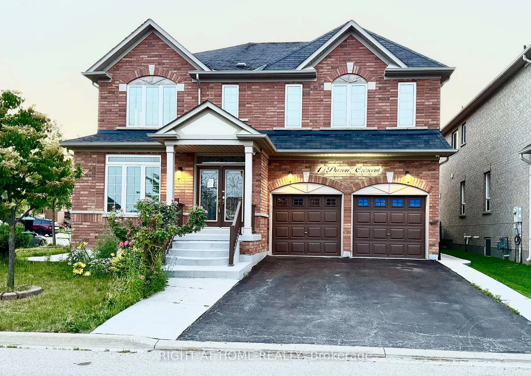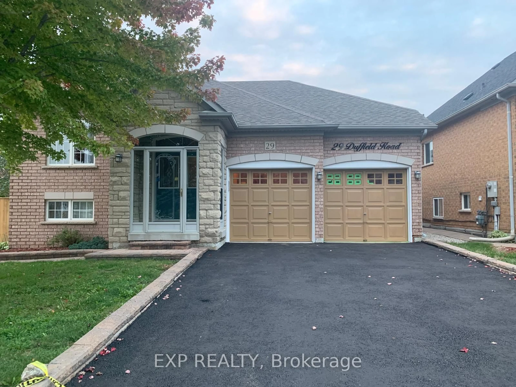Welcome to 22 Carnforth Drive Located on Huge Corner Lot 128' Deep in Sought After Area of Snelgrove in Brampton Features Beautiful Manicured Front Yard with Great Curb Appeal Leads to Large Sitting Area on Front Porch Leads to Welcoming Grand Foyer...Direct Access to Garage...Formal Extra Spacious Living Room Full of Natural Light Perfect for Large Family Gatherings with Friends and Family...Separate Dining Room Great for Family Dinners...Large Chef's Kitchen Open to Cozy Family Room with Fireplace Walks Out to Beautiful Large Deck with Sun Awning Perfect for Outdoor Entertainment and Refreshing Balance of Grass for Gardening or Relaxing Mornings or Simply Enjoy Outdoor Space...4 Generous Sized Upgraded Bedrooms 4Upgraded Washrooms, Ensuite washroom with Heated floor, Upgraded laundry Room. Finished Basement with Huge Rec Room/2 Other Rooms/Full Washroom Perfect for Growing Family or Indoor Entertainment with Family and Friends with Lots of Potential...Double Car Garage with 4 Parking on Driveway...Upgrades Include: Iron Pickets; Ready to Move in Home with Lots of Potential! Don't miss it!!!
Inclusions: All Existing Appliances; S/S FRIDGE , S/S GAS COOK TOP, S/S BUILT IN MICROWAVE, S/S DISHWASHER,S/S BUILT IN OVEN, S/S WASHER, S/S DRYER All ELFs; Irrigation/Sprinkles at Front/Back; White Fridge in Basement; Furnace (2024); AC (2023); Roof (~10 Years), New Driveway (2024); 3 SOLAR POWERROOF VENTS, Hot Water tank!!
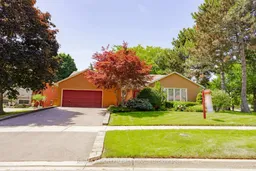 50
50

