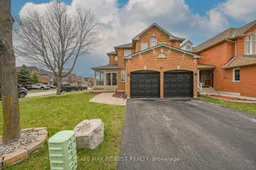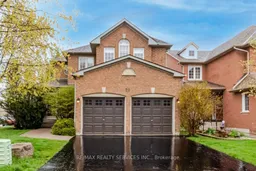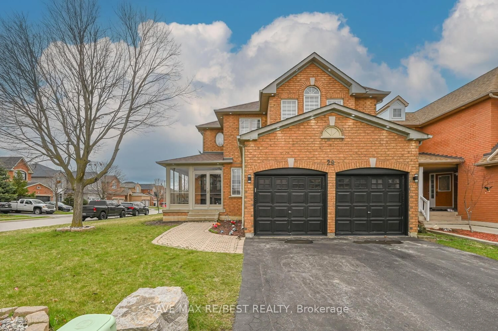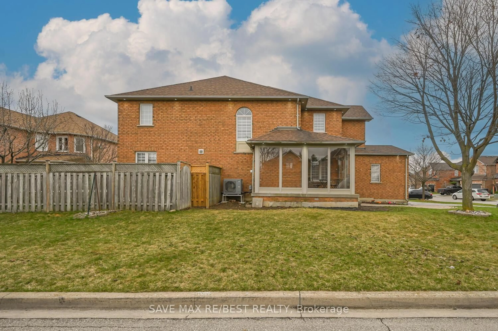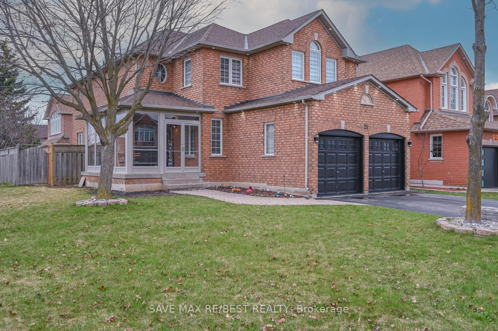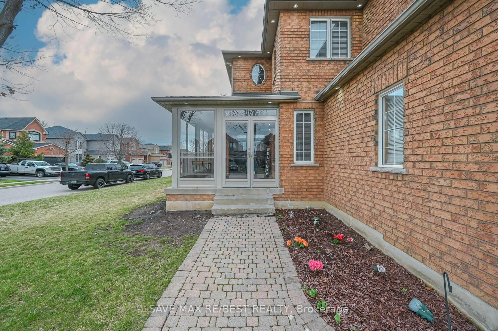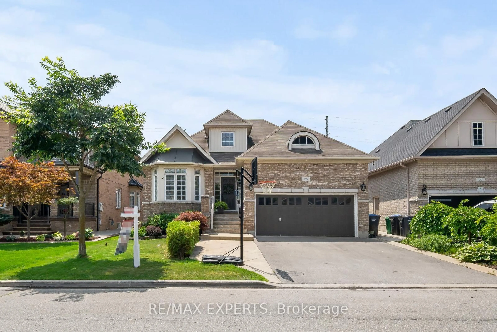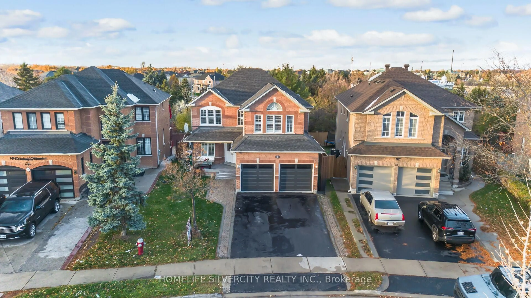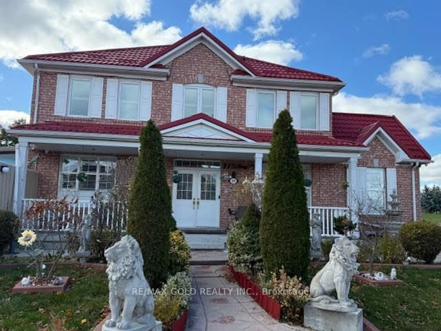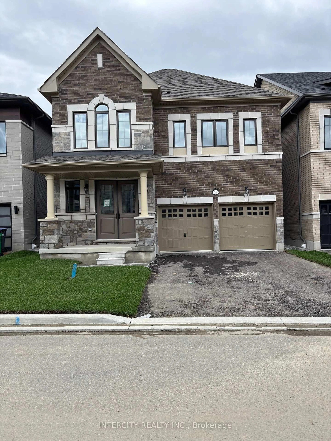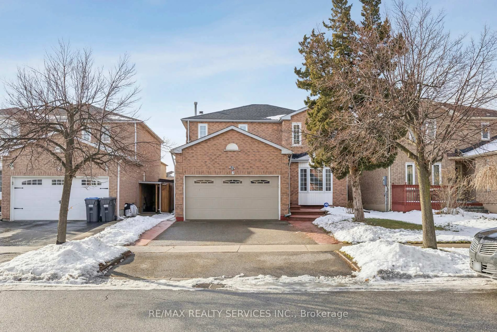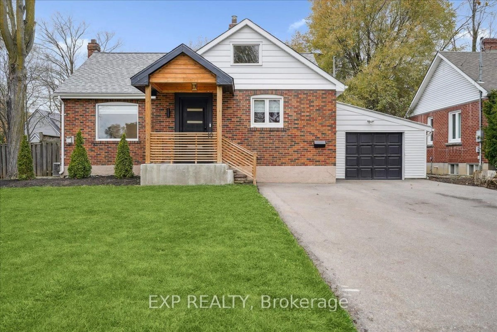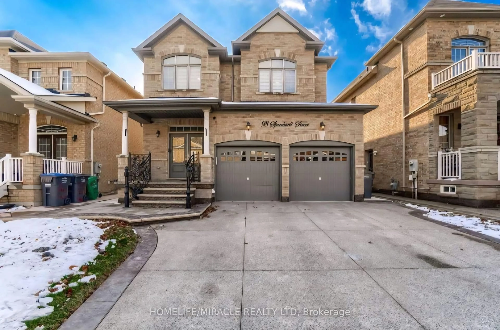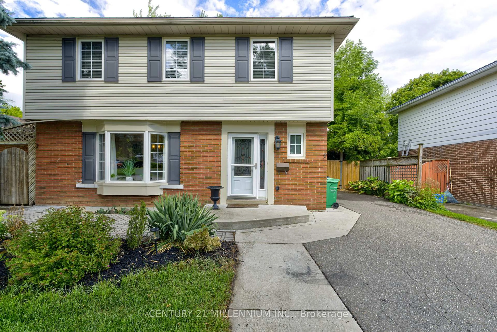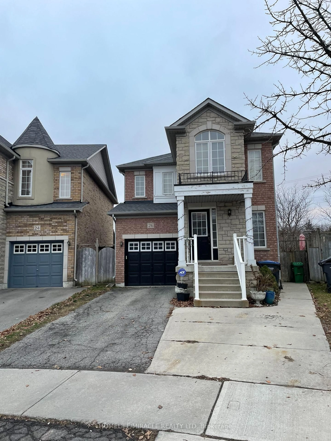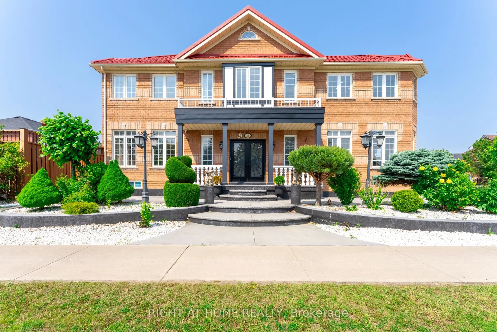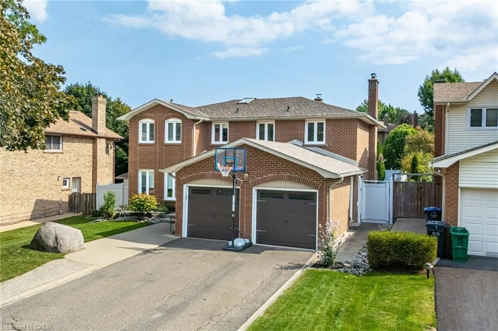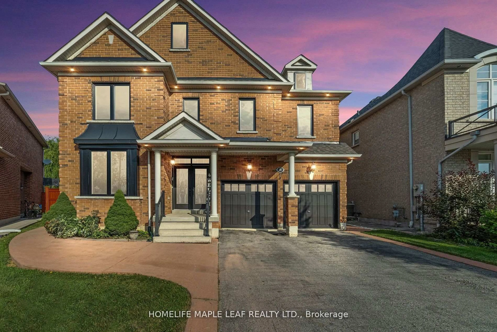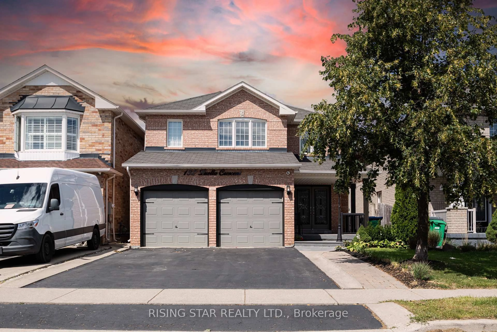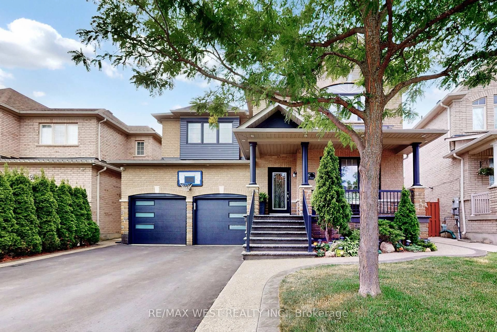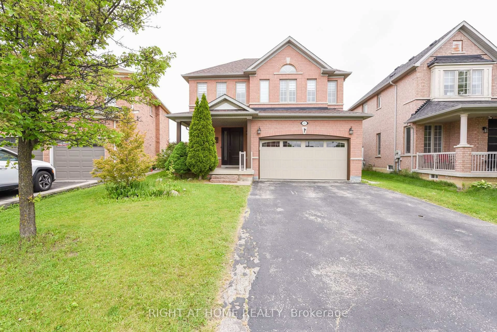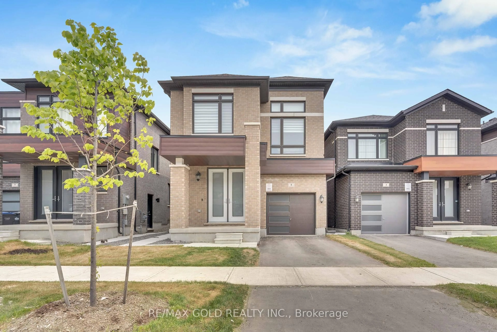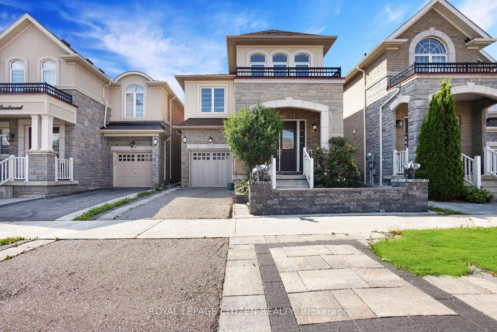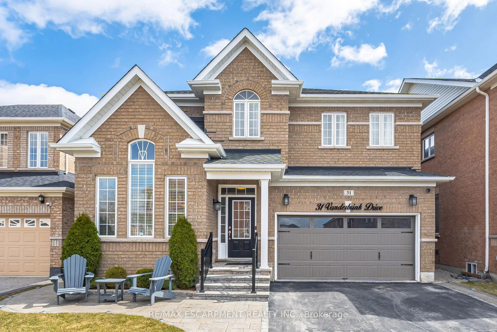29 Baccarat Cres, Brampton, Ontario L7A 1K7
Contact us about this property
Highlights
Estimated valueThis is the price Wahi expects this property to sell for.
The calculation is powered by our Instant Home Value Estimate, which uses current market and property price trends to estimate your home’s value with a 90% accuracy rate.Not available
Price/Sqft$562/sqft
Monthly cost
Open Calculator
Description
Welcome to this impressive 4+1 bedroom, 3.5 bathroom home, offering aprx 2,400 sq. ft. of beautifully upgraded living space on a rare, premium corner lota true gem in this segment of homes within the community. This stunning property features a charming wrap-around covered front porch, an elegant double-door entry, and a grand open-to-above foyer accentuated by a striking spiral staircase. With oversized windows throughout, the home is filled with natural sunlight, creating a bright and airy atmosphere in every room. The main level showcases 24x48" porcelain tiles in the hallway, foyer, powder room, laundry, and kitchen areas, and is complemented by modern upgraded HW flooring on both the main and upper floors. The elegant layout includes architectural columns, a formal living room, a sep dining room, and a spacious family room all enhanced by neutral fresh paint & plentiful pot lights inside and out. The chef-inspired kitchen overlooks the family room and boasts SS appliances, a large modern centre island, a built-in wine rack and pantry, and a W/O to a large private deck, perfect for entertaining. The upper level features a spacious primary suite with double-door entry, a W/I closet, and a luxurious 4-piece ensuite with a soaker tub and separate shower. Three additional well-sized bedrooms share a bright and functional main bath. The professionally finished basement includes a cozy recreation room with a gas fireplace, an open-concept office/play area, a 3-piece bathroom, hobby room, storage areas, and a cantina. A separate legal side entrance provides the potential to convert the basement into a second dwelling unit, while still maintaining exclusive space for personal use. A beautifully landscaped lot with a brick walkway, no sidewalk, a fully fenced backyard, an oversized entertainers deck, and a storage shed. Conveniently located close to all major amenities. This sun-filled home is loaded with high-end upgrades a rare find where the features just keep going!
Property Details
Interior
Features
2nd Floor
Primary
5.71 x 4.8hardwood floor / W/I Closet / 4 Pc Ensuite
2nd Br
3.36 x 3.34hardwood floor / Closet
3rd Br
3.26 x 3.19hardwood floor / Closet
4th Br
4.33 x 3.44hardwood floor / Vaulted Ceiling / Ceiling Fan
Exterior
Features
Parking
Garage spaces 2
Garage type Attached
Other parking spaces 4
Total parking spaces 6
Property History
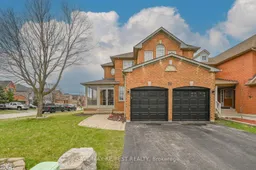 50
50