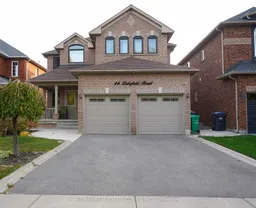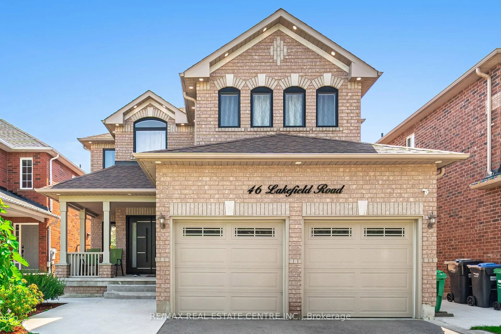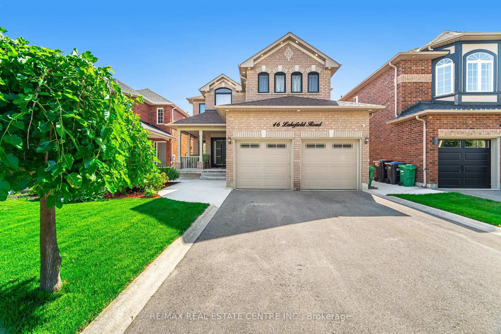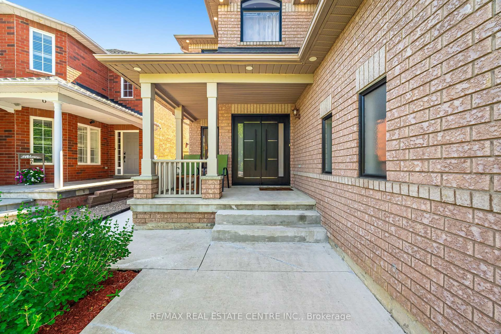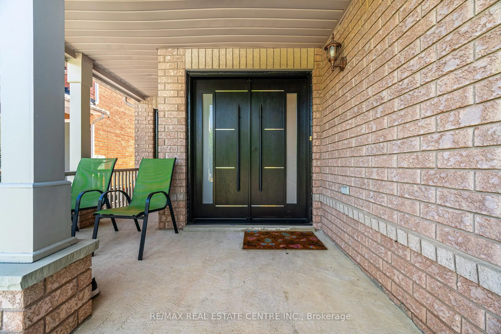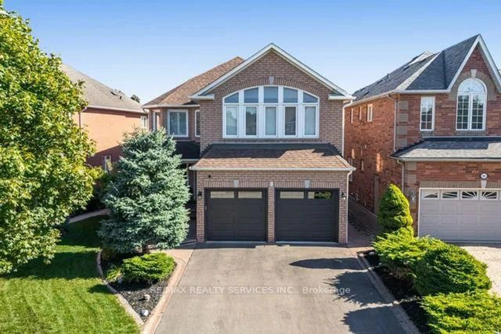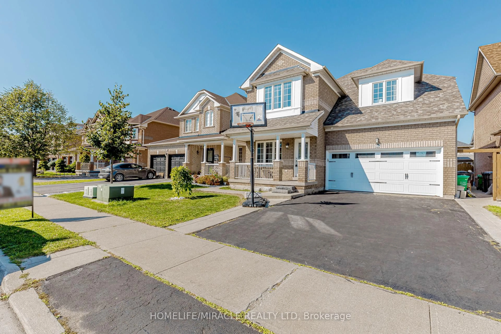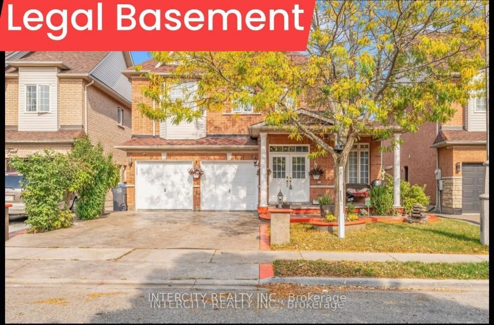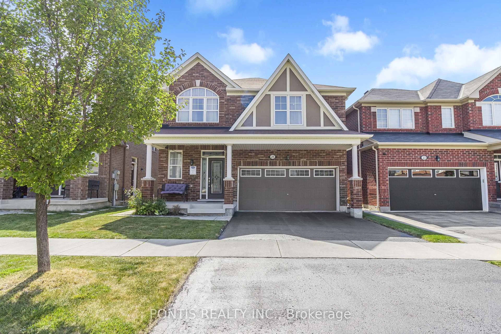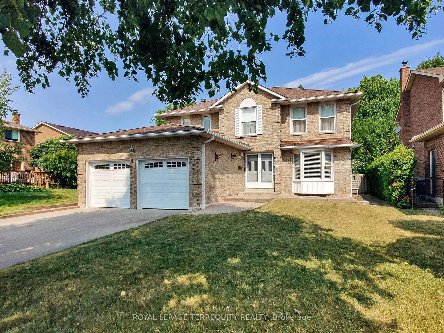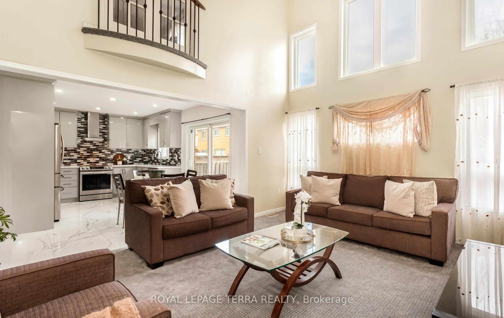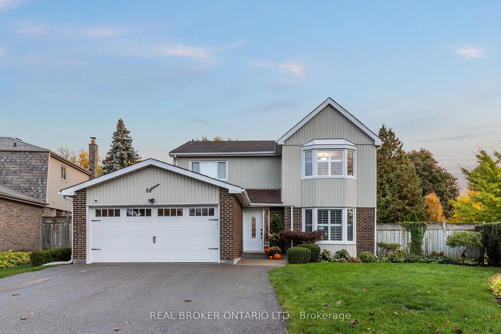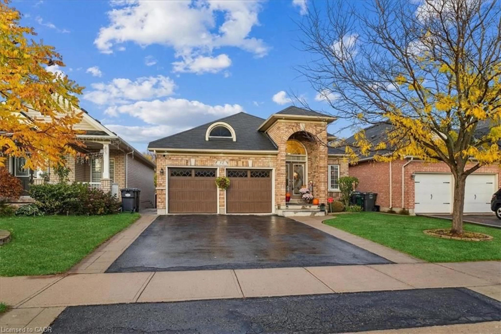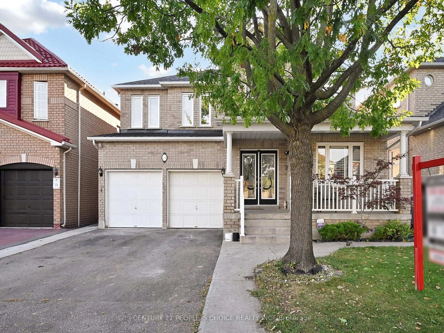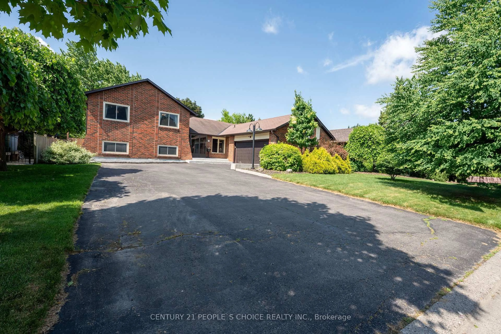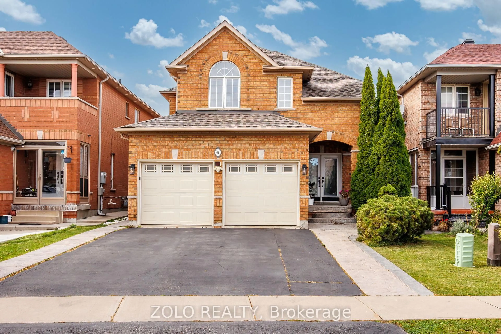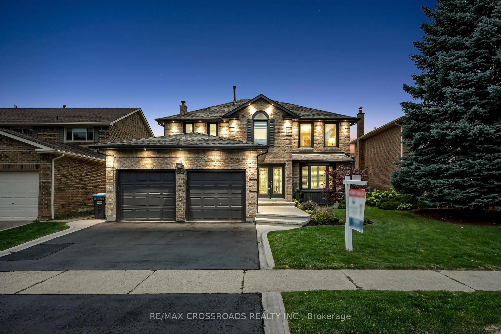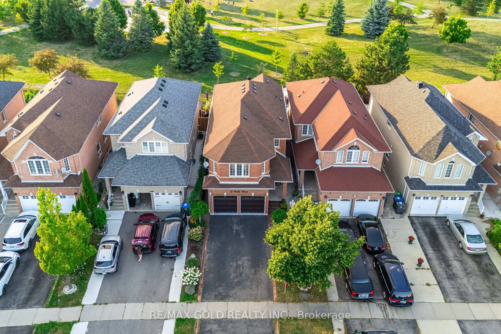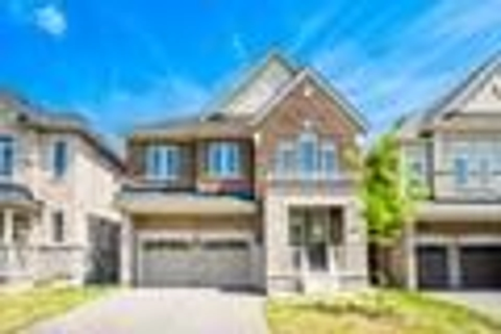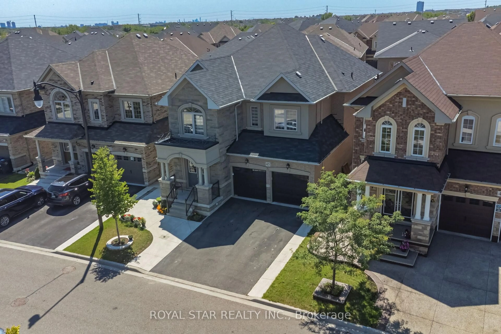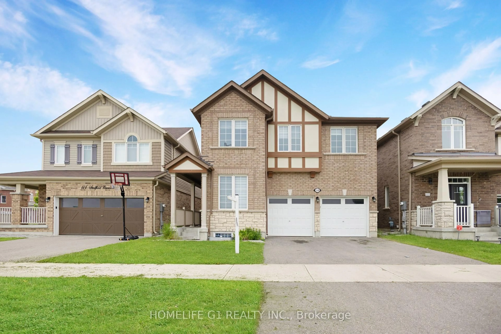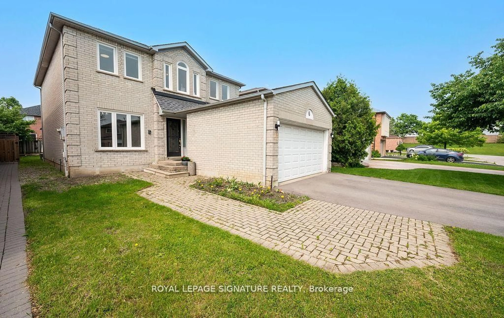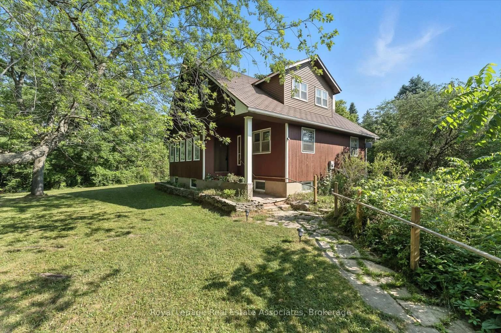46 LAKEFIELD Rd, Brampton, Ontario L7A 1W6
Contact us about this property
Highlights
Estimated valueThis is the price Wahi expects this property to sell for.
The calculation is powered by our Instant Home Value Estimate, which uses current market and property price trends to estimate your home’s value with a 90% accuracy rate.Not available
Price/Sqft$509/sqft
Monthly cost
Open Calculator

Curious about what homes are selling for in this area?
Get a report on comparable homes with helpful insights and trends.
+9
Properties sold*
$1.2M
Median sold price*
*Based on last 30 days
Description
This stunning 4+ 2 bed, 4-bath updated home offers a bright, airy, and spacious floor plan, perfect for both everyday living and elegant entertaining. This home is designed for those who appreciate high-end finishes and refined craftsmanship. Step into the grand foyer, enhance the openness where 12 x 24 porcelain tiled floor that flows throughout to the breakfast area, adding warmth and sophistication. A dazzling crystal chandelier set just at the entrance. At the heart of the home, the chef's kitchen stuns with solid wood cabinetry, Quartz countertop and a striking backsplash. Grand Centre Island with a Breakfast Bar and a separate breakfast area with Walkout to the Deck, and high-end KitchenAid appliances including a double oven gas stove & Maytag D/washer, make this space both beautiful and functional. Great sized family room with a gas fireplace augment the comfort. The primary bedroom features a walk-in closet with Organizer and a 5-piece en-suite with a relaxing Jacuzzi tub. Additionally, three spacious bedrooms with large closets and windows makes them cozy living space. The beautiful backyard with Gas BBQ hookup, Deck & Gazebo enables you to relax as well as entertaining the guests to highest level. Outdoor Soffit Pot light all around make your house stand out during night. Recently completed Legalized Basement apartment with Very spacious 2-bedrooms & one 3PC Bathroom. Open concept Living, Dining and study area. Covered Private Entrance, Large kitchen with Quartz counter, Porcelain backsplash and modern cabinets. There is a Separate laundry for the basement.
Property Details
Interior
Features
Main Floor
Living
3.35 x 3.76hardwood floor / Window / Open Concept
Dining
3.96 x 2.84Window / hardwood floor / Coffered Ceiling
Family
4.93 x 3.66Picture Window / Crown Moulding / Fireplace
Breakfast
3.96 x 2.95O/Looks Backyard / Porcelain Floor / Breakfast Bar
Exterior
Features
Parking
Garage spaces 2
Garage type Built-In
Other parking spaces 4
Total parking spaces 6
Property History
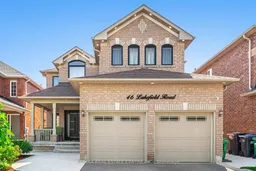 50
50