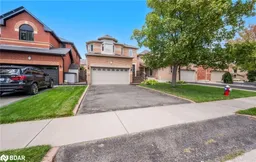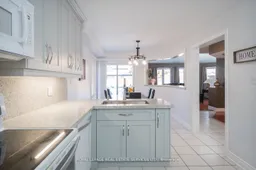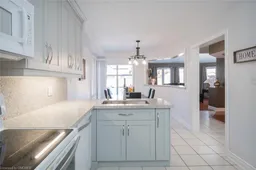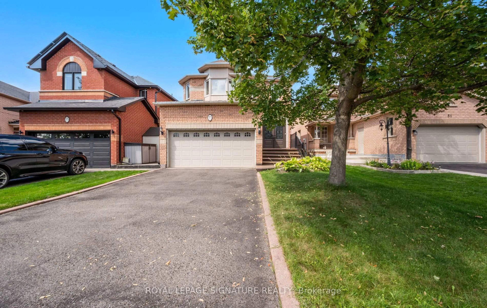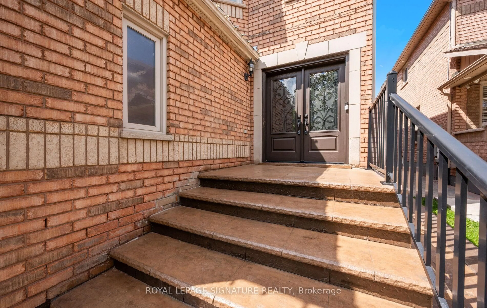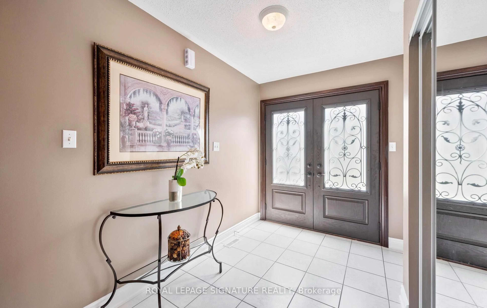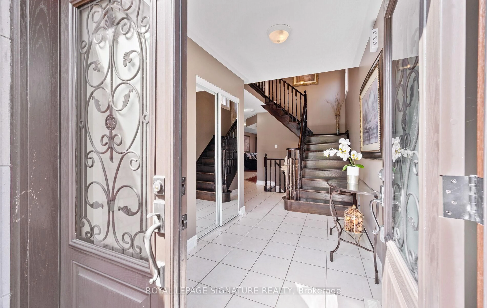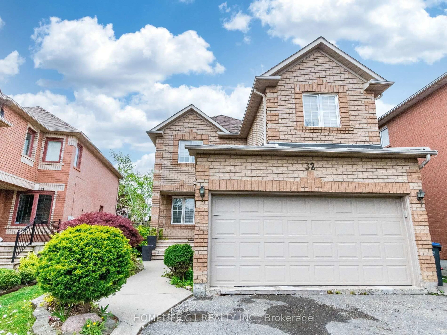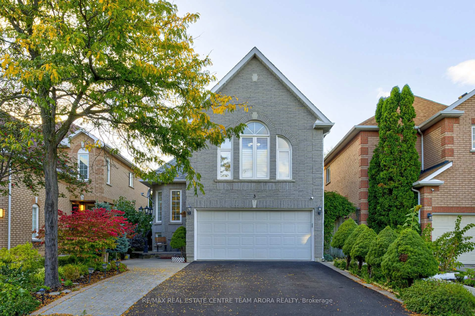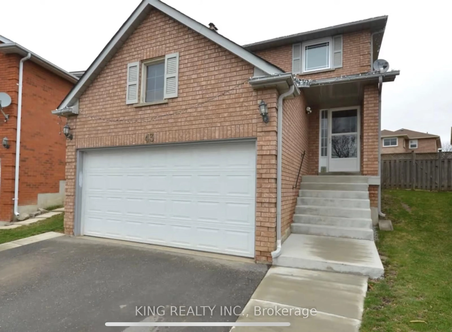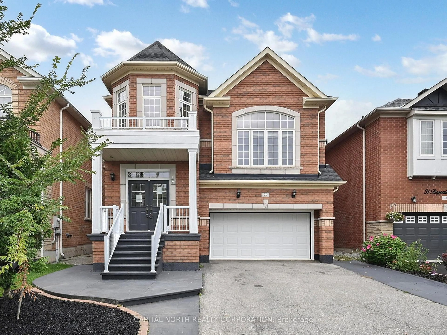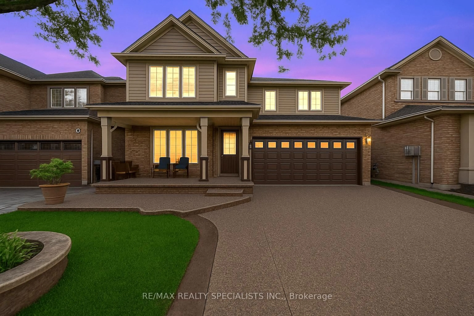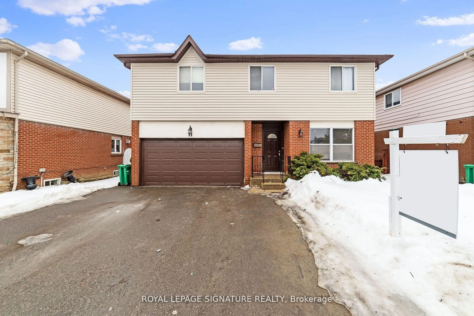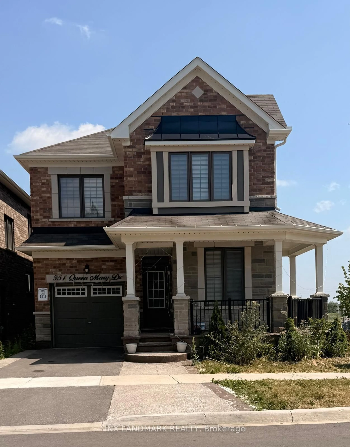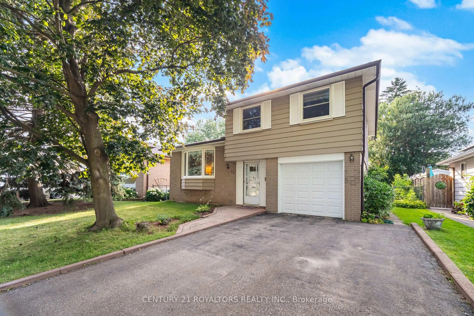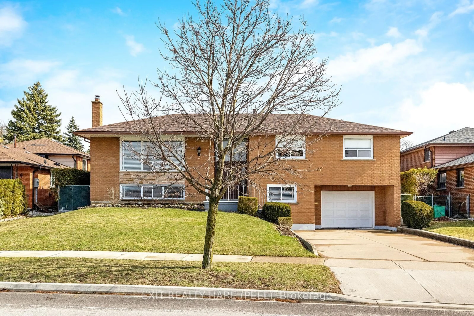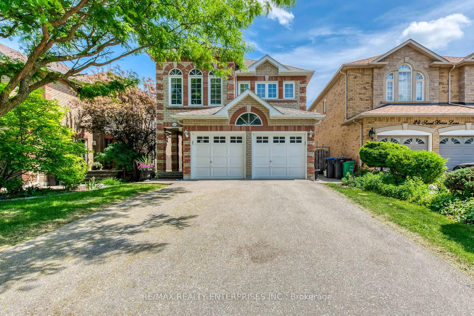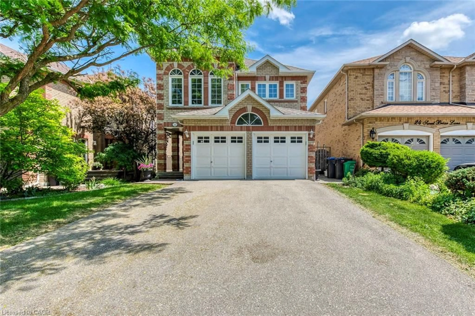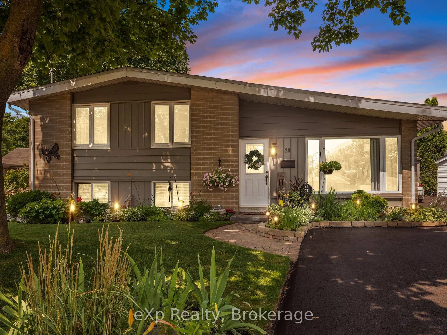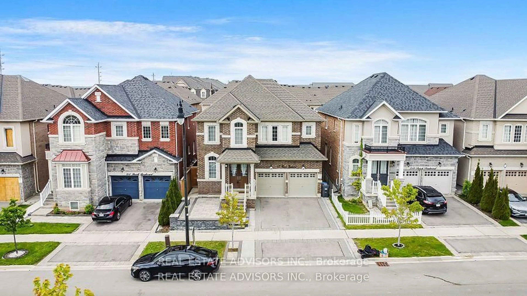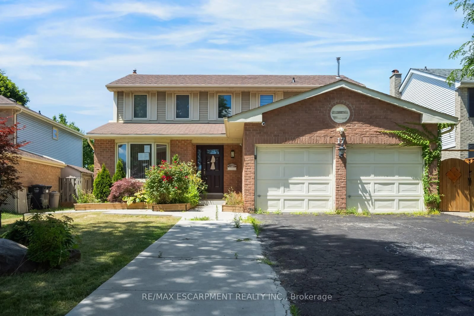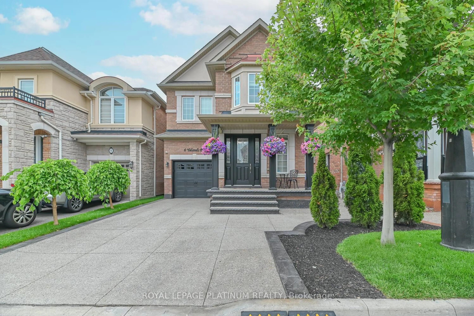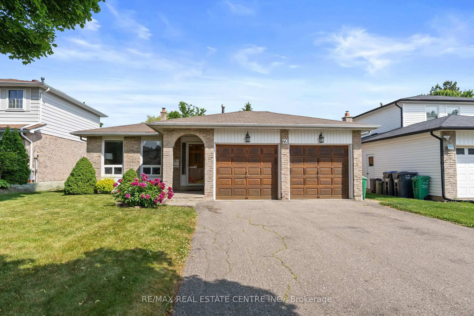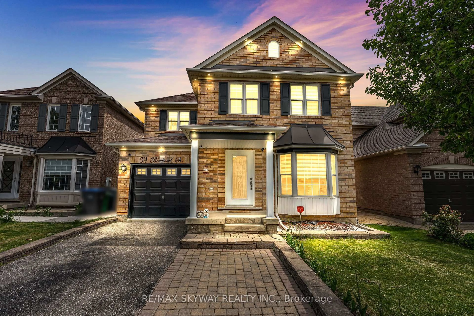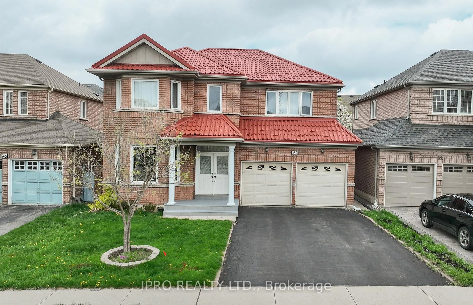53 National Cres, Brampton, Ontario L7A 1J2
Contact us about this property
Highlights
Estimated valueThis is the price Wahi expects this property to sell for.
The calculation is powered by our Instant Home Value Estimate, which uses current market and property price trends to estimate your home’s value with a 90% accuracy rate.Not available
Price/Sqft$583/sqft
Monthly cost
Open Calculator

Curious about what homes are selling for in this area?
Get a report on comparable homes with helpful insights and trends.
+9
Properties sold*
$1.2M
Median sold price*
*Based on last 30 days
Description
Beautifully Upgraded 4-Bedroom Home in Sought-After Snelgrove! Welcome to this stunning 3+1 bedroom, 4-bathroom detached home in Bramptons desirable Snelgrove community. Offering over 2,000 sq. ft. of finished living space, this property blends modern upgrades with thoughtful details for comfortable family living.Inside, youre greeted by hardwood floors on the main and second levels, a beautiful wood staircase with iron spindles, and an elegant coffered ceiling in the dining room. The open-concept layout is anchored by a two-sided gas fireplace connecting the living and dining areas perfect for cozy nights in.The renovated kitchen (2021) is a chefs dream, featuring quartz countertops, quartz backsplash, pantry, under-cabinet lighting, and a walk-out to the backyard deck ideal for entertaining.Upstairs, youll find a large primary suite with a walk-in closet and a 4-piece ensuite. Two additional bedrooms share a spacious main bath.The finished basement offers a versatile rec room, an extra bedroom, a 3-piece bath with sauna, broadloom floors, and a cold cellar perfect for extended family or guests.Step outside to enjoy the private backyard oasis with a gazebo, stamped concrete patio, and an above-ground pool for summer fun.Additional highlights:Direct garage accessLaundry hook-up on main level (currently in basement)Upgraded front door & baseboardsSome windows replaced (approx. 6 years)Furnace (2017) rental ($106/m)Hot water tank rental ($53/m)Located close to parks, schools, shopping, and highways, this home is the perfect blend of style, function, and location.
Property Details
Interior
Features
Main Floor
Kitchen
3.7 x 3.2Renovated / Quartz Counter / Pantry
Breakfast
3.3 x 3.2Renovated / W/O To Deck
Living
5.51 x 4.63hardwood floor / Fireplace
Dining
3.38 x 3.43hardwood floor / Fireplace / Coffered Ceiling
Exterior
Features
Parking
Garage spaces 2
Garage type Attached
Other parking spaces 2
Total parking spaces 4
Property History
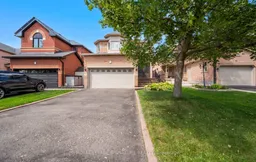 34
34