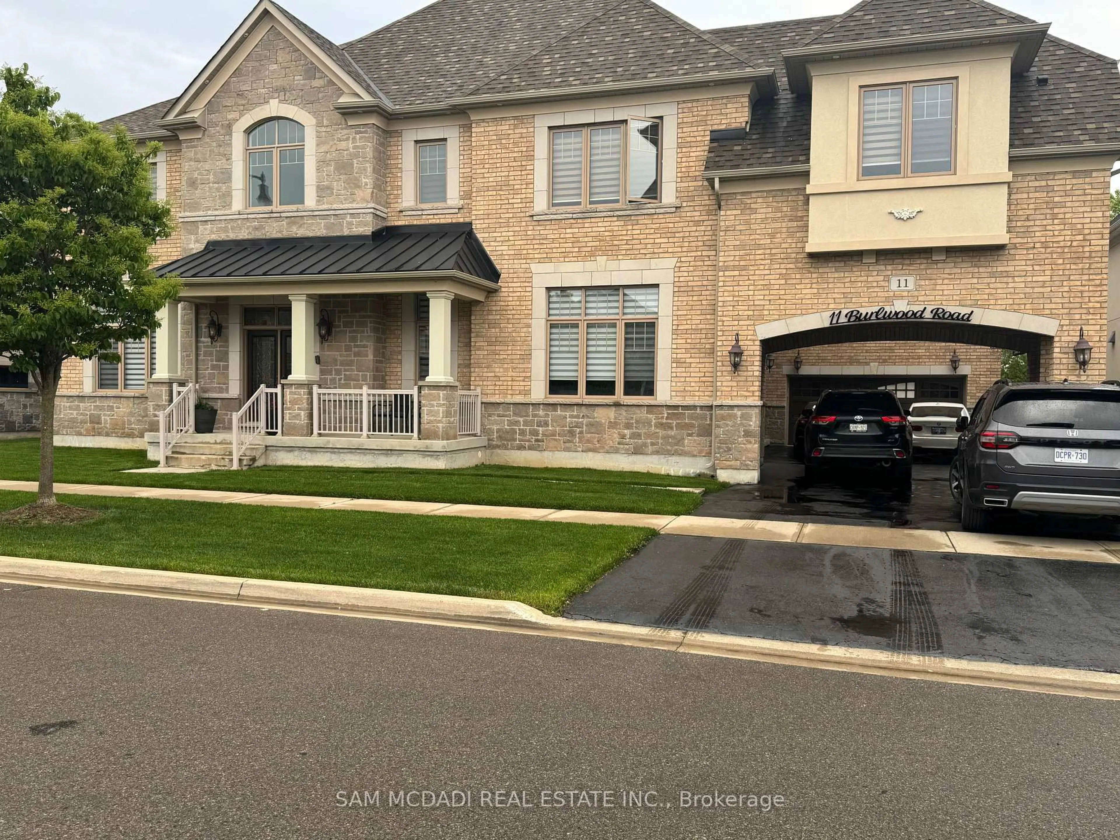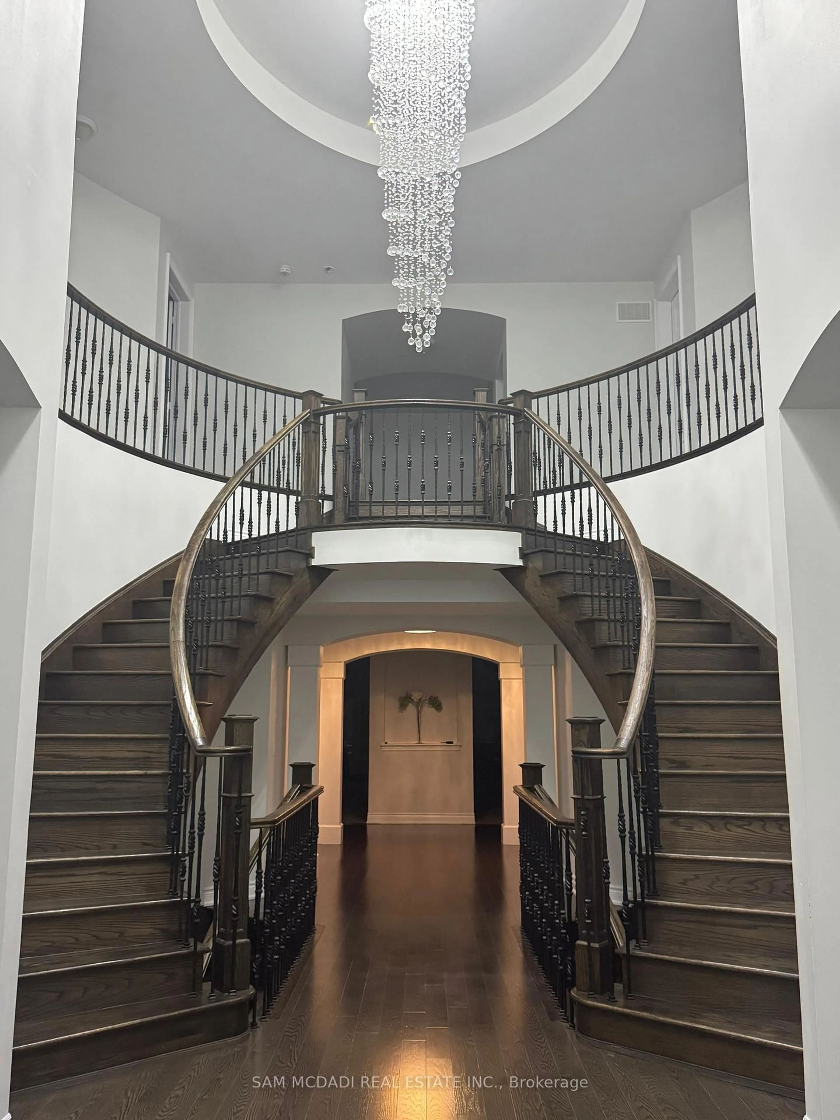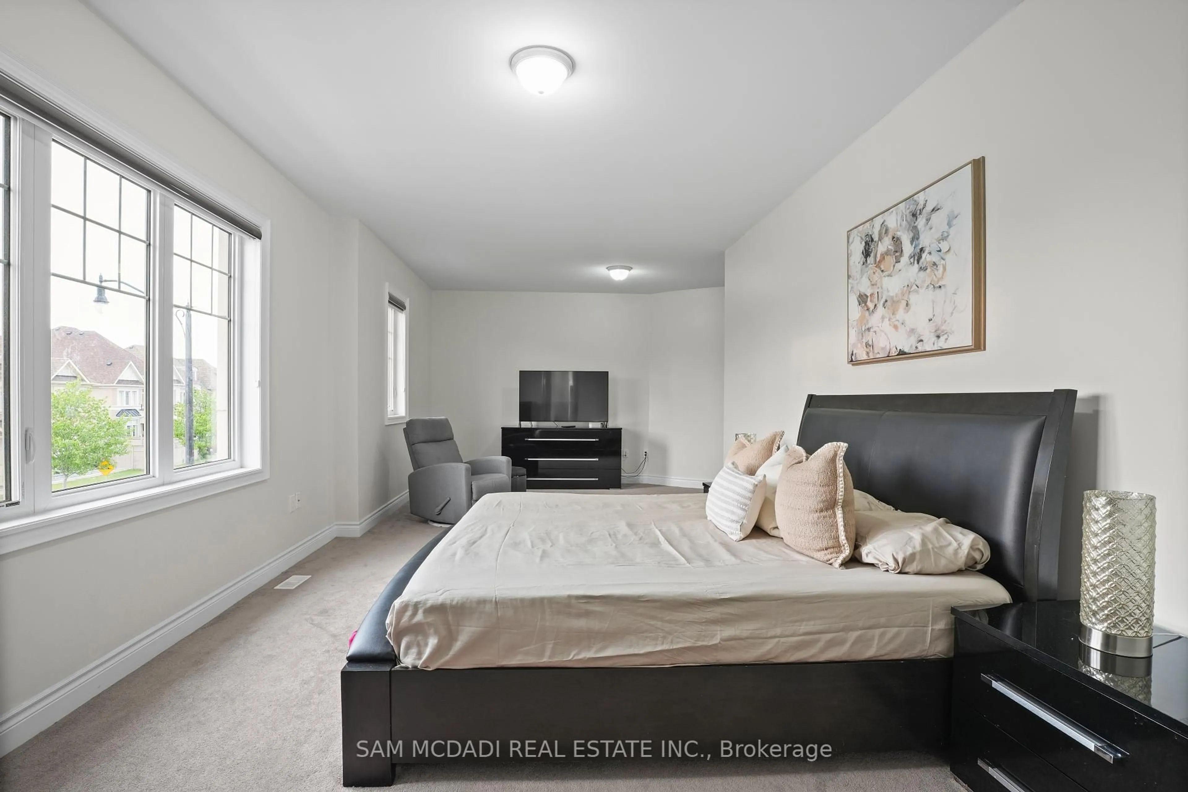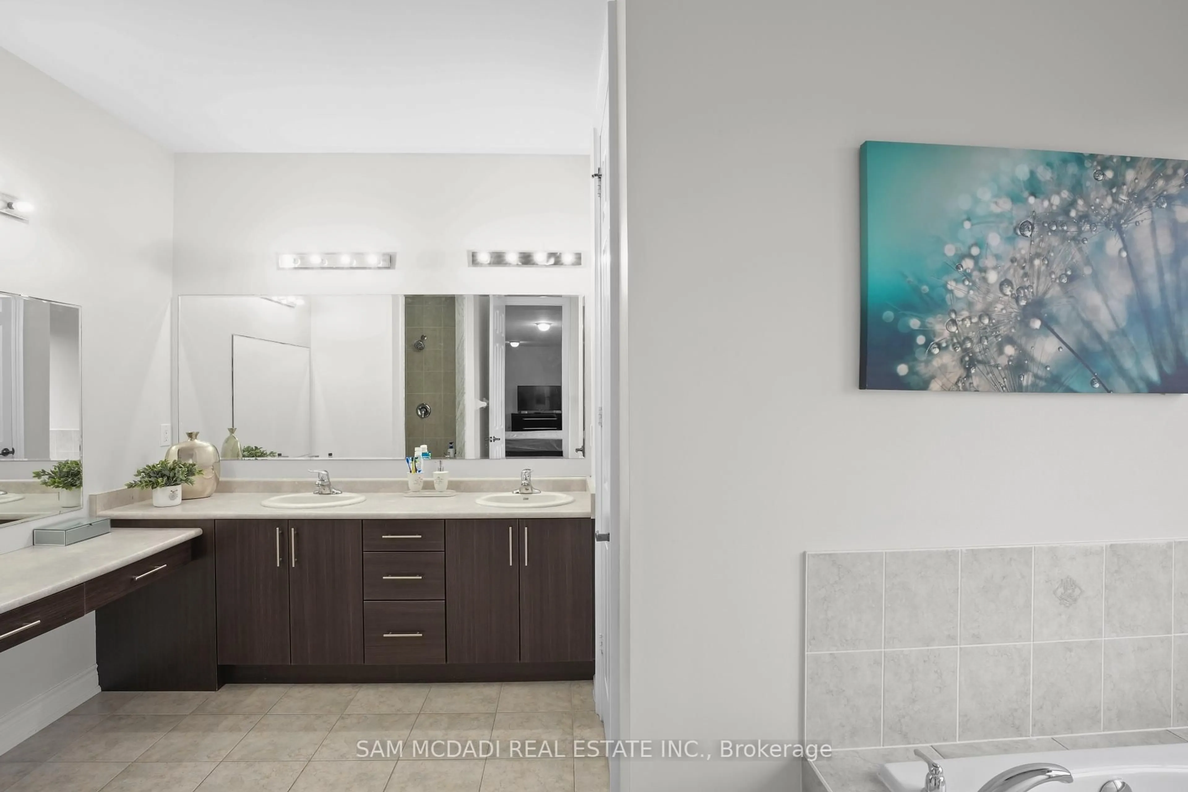11 Burlwood Rd, Brampton, Ontario L6P 4E9
Contact us about this property
Highlights
Estimated valueThis is the price Wahi expects this property to sell for.
The calculation is powered by our Instant Home Value Estimate, which uses current market and property price trends to estimate your home’s value with a 90% accuracy rate.Not available
Price/Sqft$329/sqft
Monthly cost
Open Calculator

Curious about what homes are selling for in this area?
Get a report on comparable homes with helpful insights and trends.
+12
Properties sold*
$1.4M
Median sold price*
*Based on last 30 days
Description
Experience Over 7,000+ sqft of Exceptional Architectural Design In This Immaculate Home, Nestled In The Prestigious Vales of Castlemore. With 85+ft of Frontage & Located In The Exclusive Pavilion Estates Community, This Property Is A MUST- SEE for Discerning Buyers Seeking Refined Luxury, Privacy, and Space. Boasting 6 Oversized Bedrooms, Including 2 Lavish Primary Suites, and 7 Bathrooms, This Home Welcomes You With A Grand Double Staircase and An Elegant Main Floor Adorned With 10-ft ceilings, Crown Moulding, and Hardwood Floors Throughout. The Gourmet Kitchen Is A Chefs Dream, Complete With Stainless Steel Appliances, Quartz Countertops, and A Spacious Island Ideal For Entertaining. Backed By Expansive 2-acre Residential Lots, The Home Offers Enhanced Privacy and A Tranquil Setting. The Main Floor Also Features Two Bathrooms and A Private Office/Library, Which Can Easily Be Converted Into A Main Floor Bedroom. Both Primary Suites Serve As Private Sanctuaries, Offering Spa-Inspired His & Her Ensuite Bathrooms, Two Oversized Walk-In Closets, & Dedicated Sitting/Lounge Areas. Ideal For Multi-Generational Living Or Entertaining On A Grand Scale, The Possibilities Are Endless. Customize The Expansive Unfinished 3000+sqft Lower Level To Suit Your Lifestyle Whether Its A Home Theatre, Gym, Man Cave, or Multiple Income-Generating Apartments.
Property Details
Interior
Features
Exterior
Features
Parking
Garage spaces 4
Garage type Attached
Other parking spaces 4
Total parking spaces 8
Property History
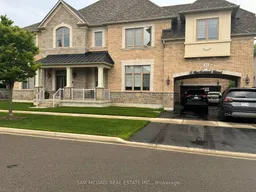 49
49