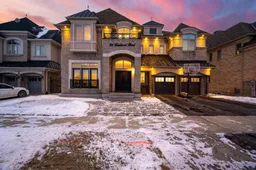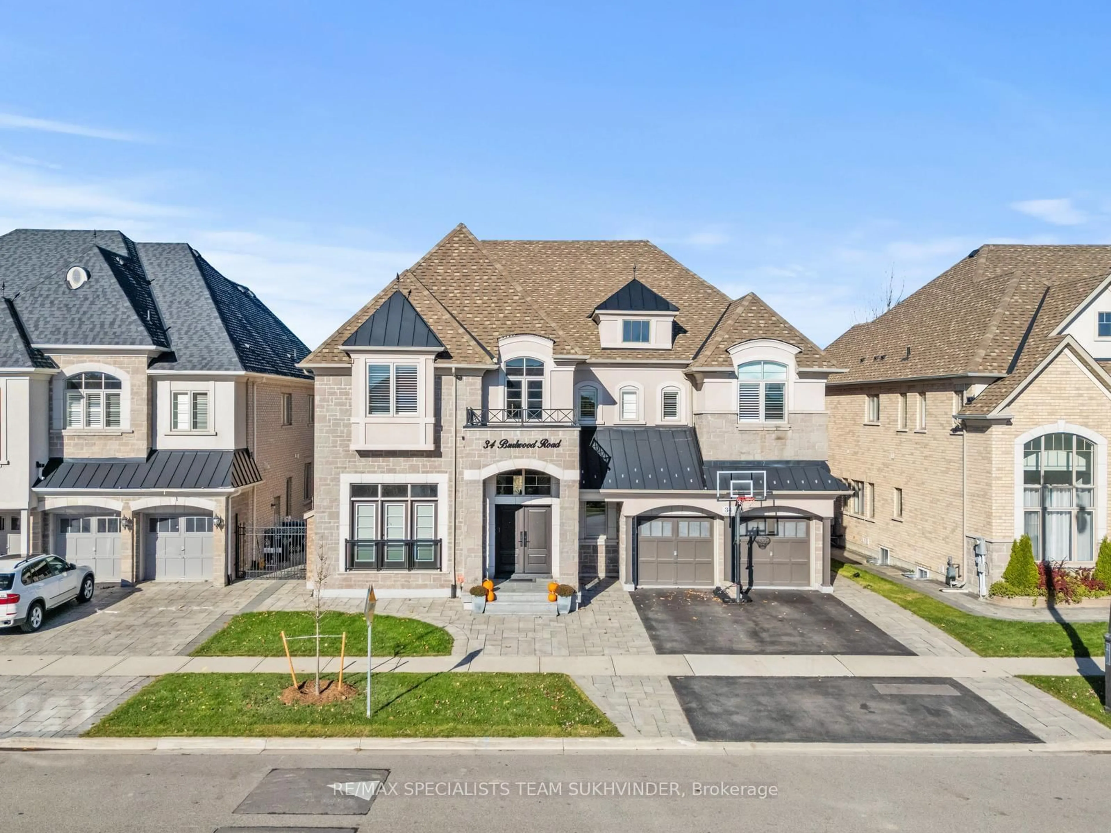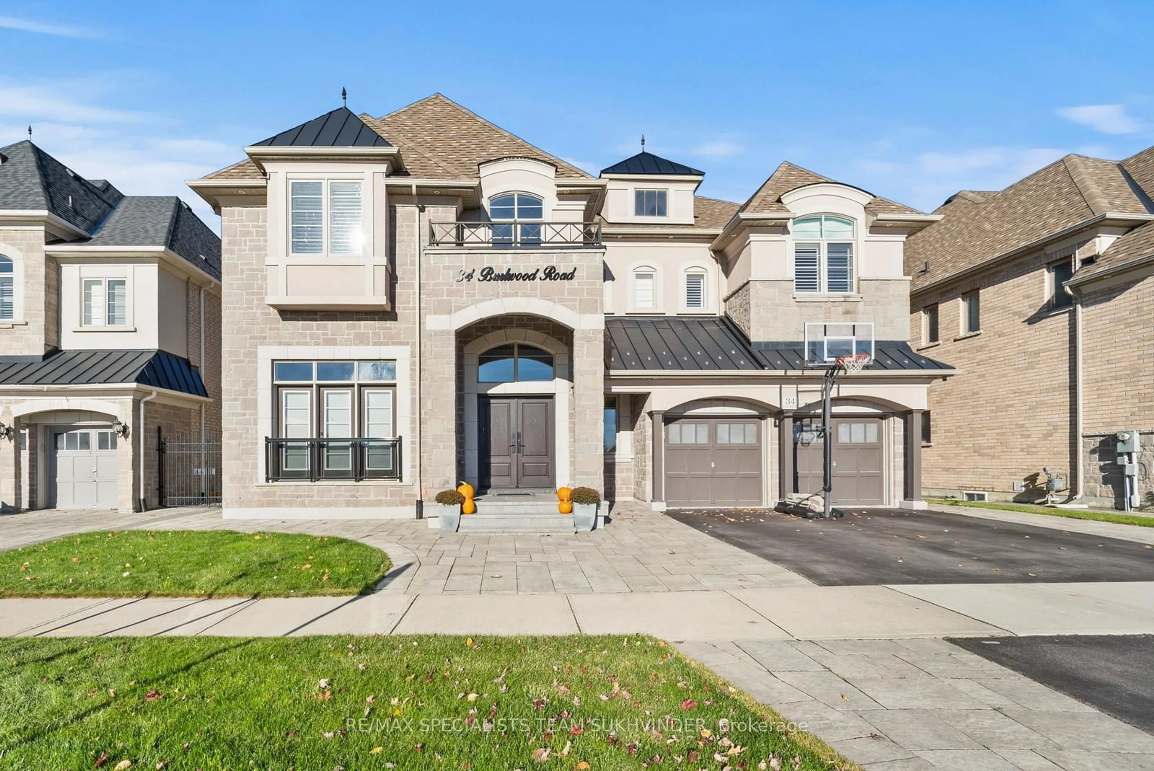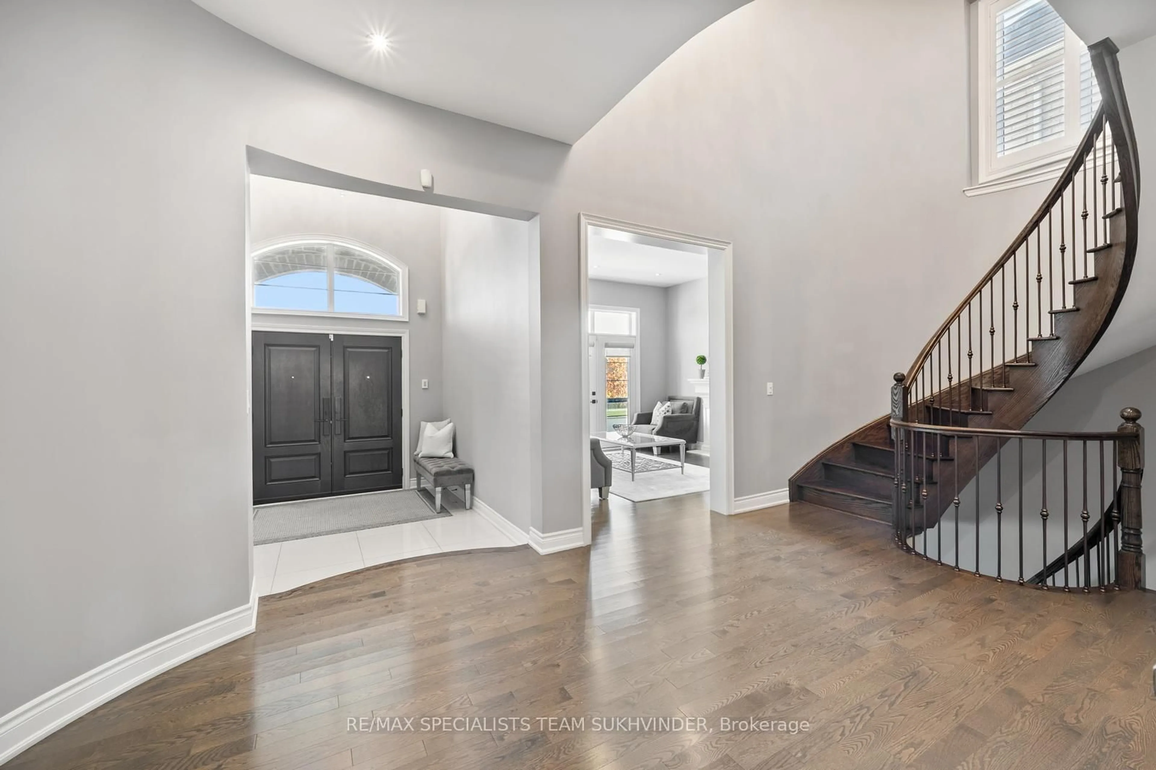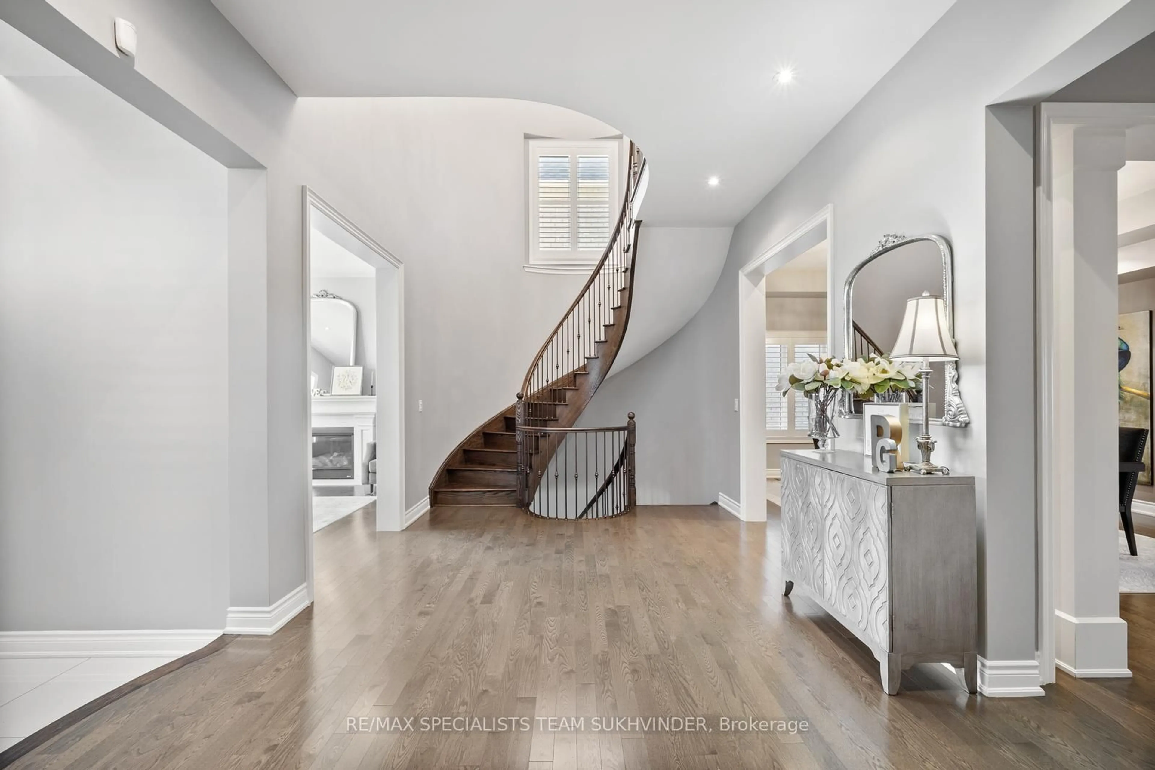34 Burlwood Rd, Brampton, Ontario L6P 4E8
Contact us about this property
Highlights
Estimated valueThis is the price Wahi expects this property to sell for.
The calculation is powered by our Instant Home Value Estimate, which uses current market and property price trends to estimate your home’s value with a 90% accuracy rate.Not available
Price/Sqft$250/sqft
Monthly cost
Open Calculator
Description
Welcome to the epitome of luxury in the prestigious Pavilion Estates community! This absolute showstopper boasts over 5,100 sq. ft. of mesmerizing elegance, surrounded by grand homes and showcasing true craftsmanship at every turn.From the moment you arrive, you'll notice the interlocked driveway and 3-car tandem garage, perfectly complementing the home's stunning exterior and its prime location facing a beautiful pond.Step inside to 10-foot ceilings on the main floor and 9-foot ceilings upstairs, highlighted by an open-to-above foyer and a seamless, functional layout designed for modern living. The chef's kitchen features built-in appliances, quartz countertops, and flawless finishes that impress at every glance.Upstairs, discover 5 spacious bedrooms, with 4 full washrooms, and a second floor laundry adding convenience. The primary retreat includes a spa-like ensuite and a private balcony overlooking the tranquil ravine.The fully landscaped backyard and covered loggia provides the perfect space for entertaining or quiet evenings surrounded by nature. Located just steps from schools, parks, and public transit, this home truly delivers upgrades galore and an unmatched level of sophistication and comfort.
Upcoming Open Houses
Property Details
Interior
Features
Main Floor
Dining
0.0 x 0.0Kitchen
0.0 x 0.0Granite Counter / Pot Lights
Family
0.0 x 0.0Study
0.0 x 0.0Exterior
Features
Parking
Garage spaces 3
Garage type Attached
Other parking spaces 6
Total parking spaces 9
Property History
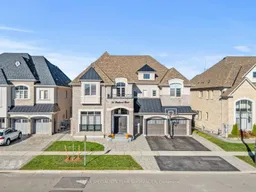 50
50