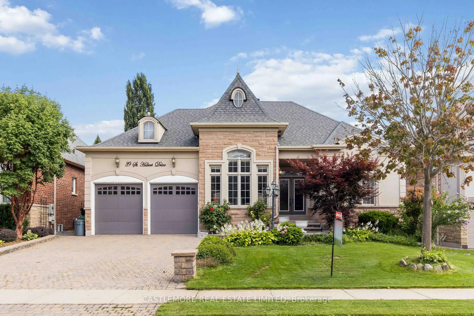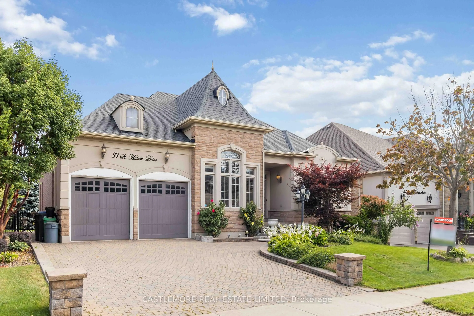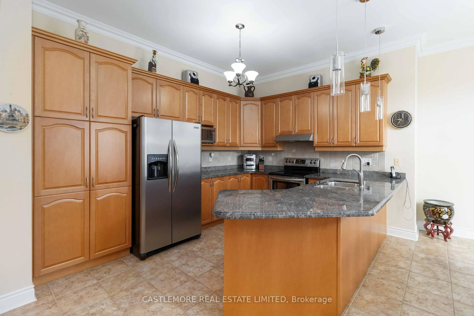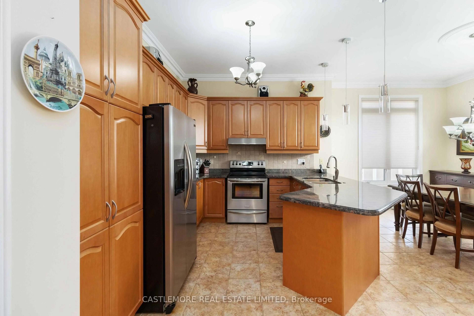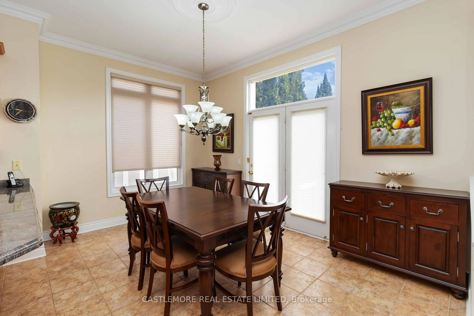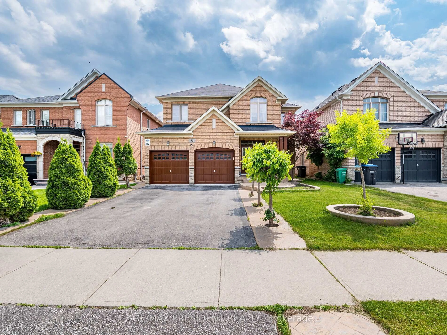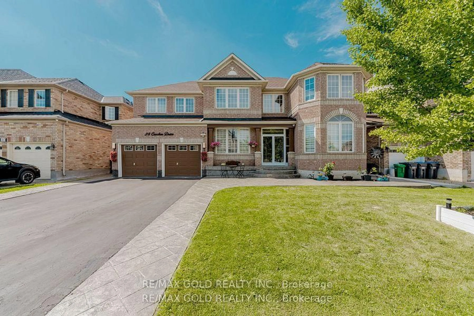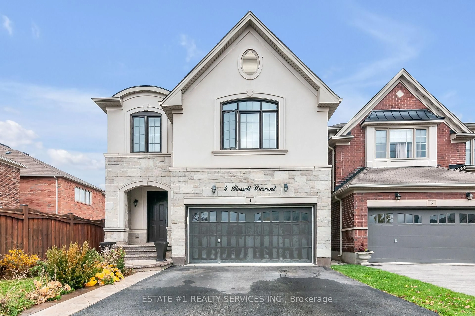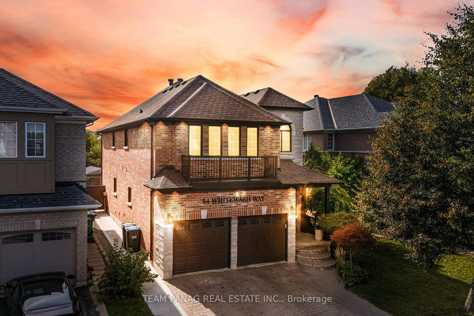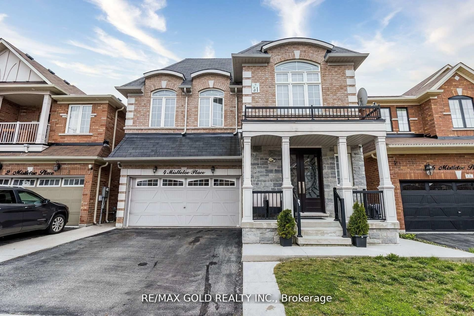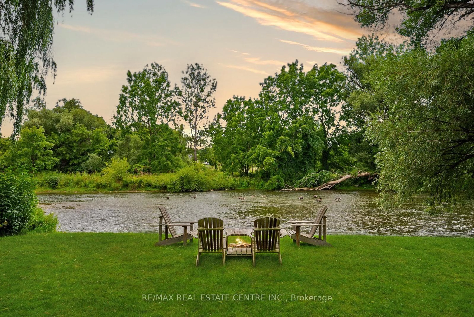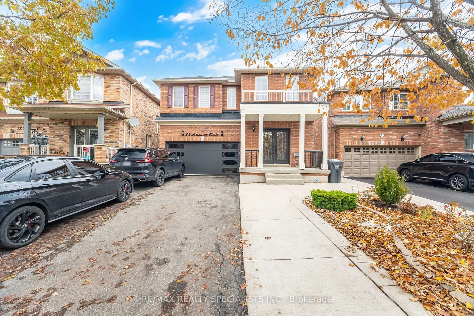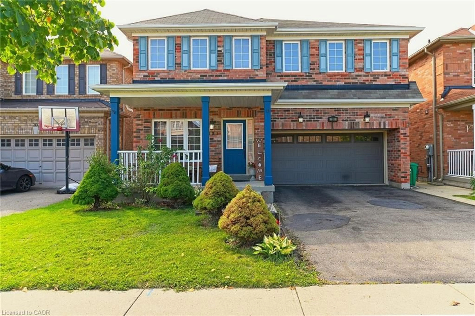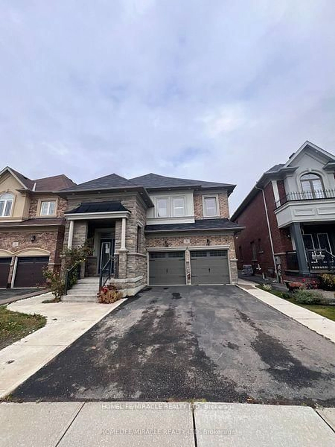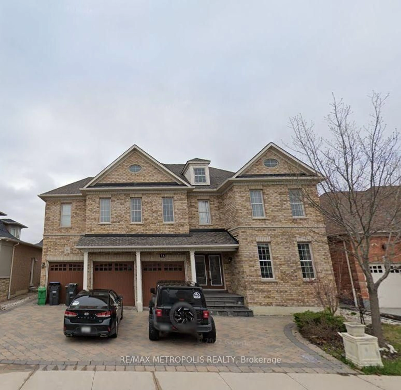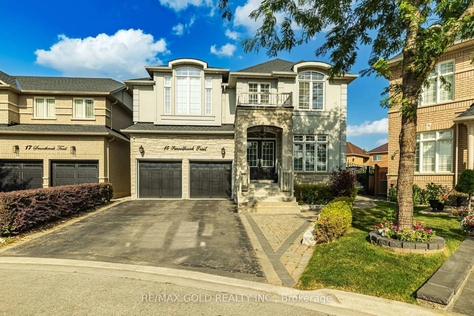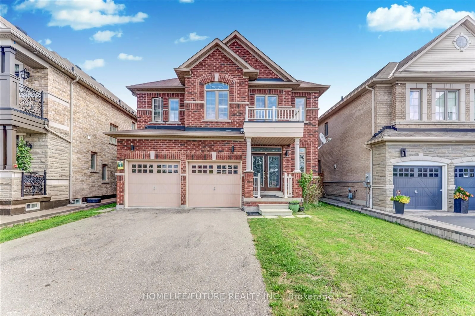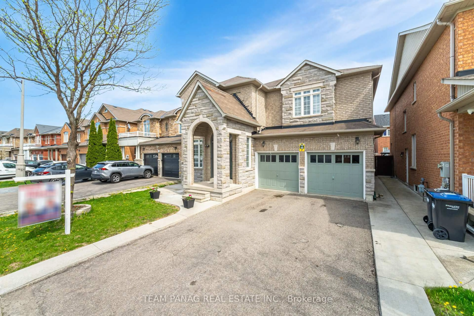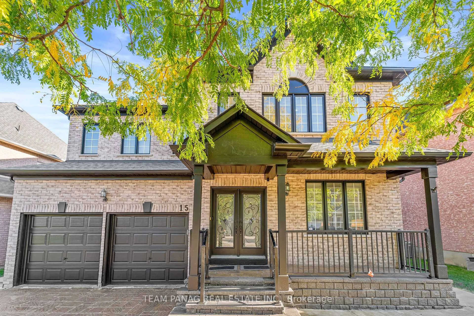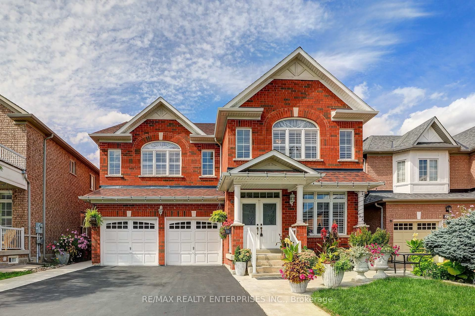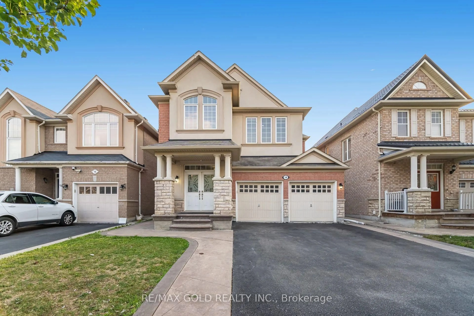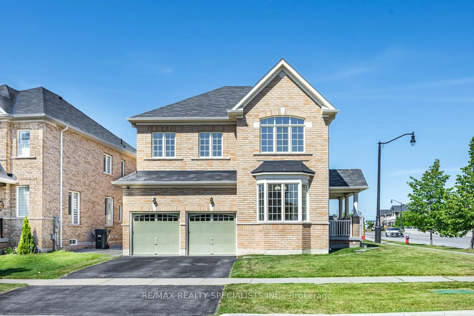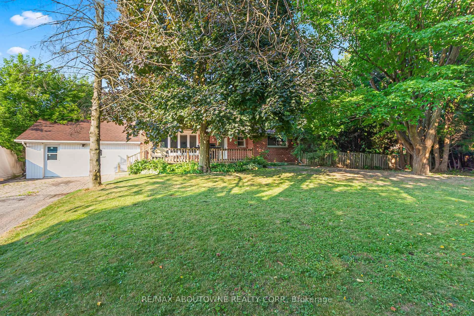39 Saint Hubert Dr, Brampton, Ontario L6P 1W1
Contact us about this property
Highlights
Estimated valueThis is the price Wahi expects this property to sell for.
The calculation is powered by our Instant Home Value Estimate, which uses current market and property price trends to estimate your home’s value with a 90% accuracy rate.Not available
Price/Sqft$674/sqft
Monthly cost
Open Calculator
Description
What A Lot - 65X134 & What A Property - Welcome Home To This Rarely Available 2,430 sq ft 3 Bedroom 3 Bathroom Immaculate Bungalow With A Paradise Style Oasis Backyard. Open Concept, Upscale Finishes - Lots Of Space To Entertain Or Simply Sit Back & Relax & Enjoy The Home You Have Built. Cook Up A Feast In This Chef-Inspired kitchen, Large Family Room With A Cozy Gas Fireplace, Good Size Bedrooms, Master Includes 5 Piece Ensuite, Walk In Closet, Hardwood Flooring Throughout, Original Owners, Finished Basement With Large Kitchen, Plenty Of Space For Extended Family Or If Your Are Looking For Extra Income - Includes ***Separate Entrance To The Basement From the Garage***This Home Checks Off All The Boxes - Do Not Miss The Opportunity To Call This One Home Sweet Home..
Property Details
Interior
Features
Main Floor
Dining
0.0 x 0.0Combined W/Living / hardwood floor
Family
0.0 x 0.0Fireplace / hardwood floor
Kitchen
0.0 x 0.0Stainless Steel Appl / Granite Counter / Tile Floor
Breakfast
0.0 x 0.0Walk-Out / Combined W/Kitchen / Tile Floor
Exterior
Features
Parking
Garage spaces 3
Garage type Attached
Other parking spaces 4
Total parking spaces 7
Property History
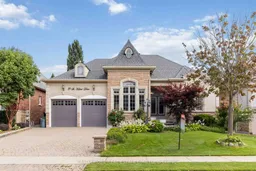 26
26
