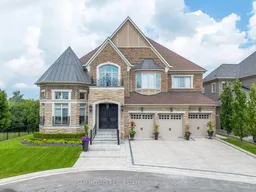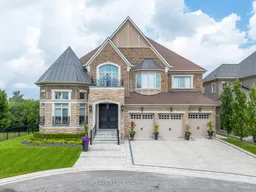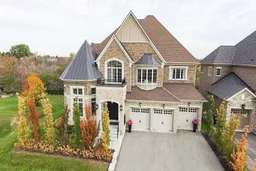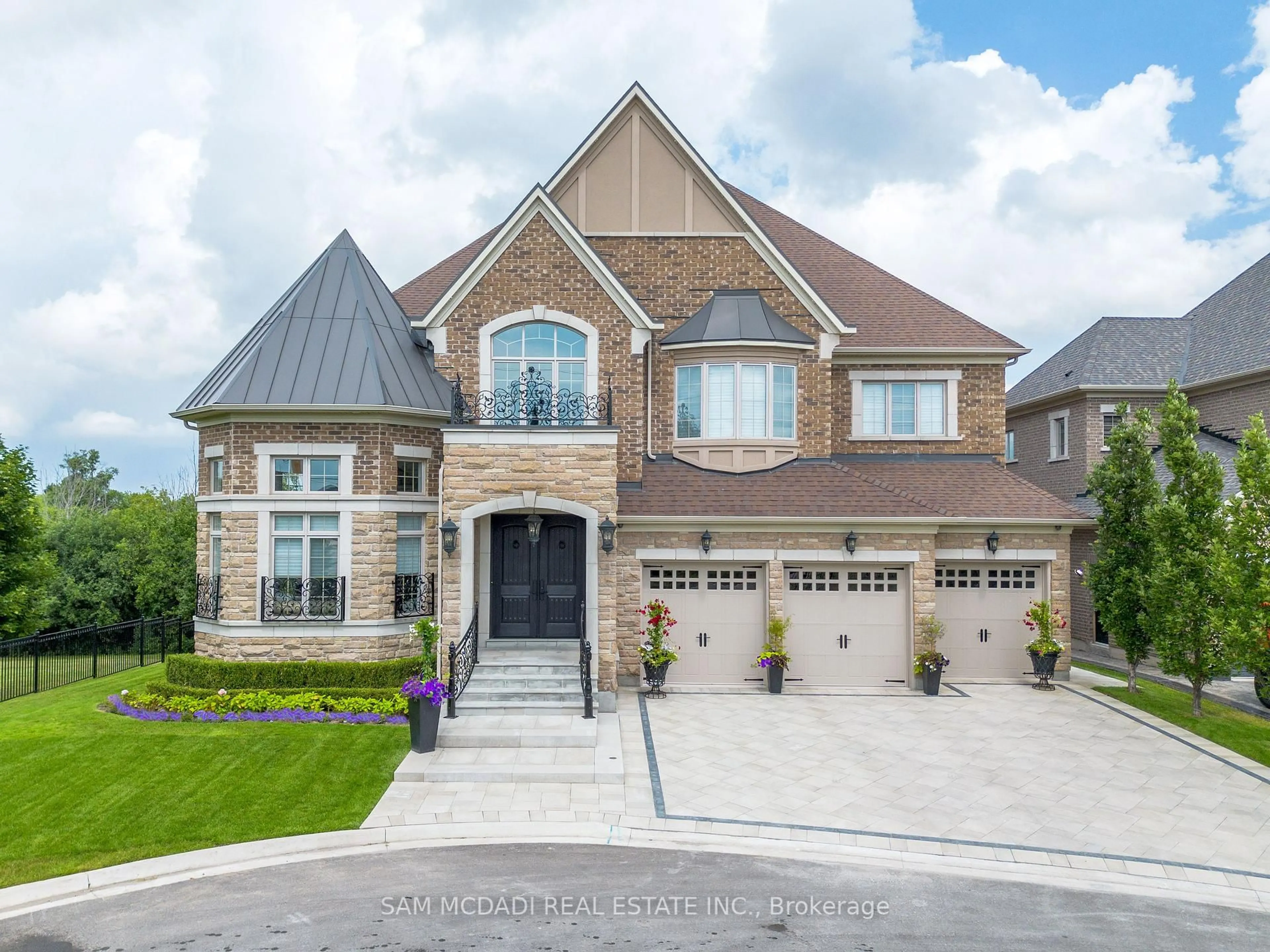5 New Forest Terr, Brampton, Ontario L6P 3Y4
Contact us about this property
Highlights
Estimated valueThis is the price Wahi expects this property to sell for.
The calculation is powered by our Instant Home Value Estimate, which uses current market and property price trends to estimate your home’s value with a 90% accuracy rate.Not available
Price/Sqft$360/sqft
Monthly cost
Open Calculator

Curious about what homes are selling for in this area?
Get a report on comparable homes with helpful insights and trends.
+8
Properties sold*
$1.5M
Median sold price*
*Based on last 30 days
Description
Welcome to this stunning, four-level residence, a 10,000 sq. ft. home with 5 bedrooms and 9 bathrooms . Nestled in the coveted Castlemore area of Brampton and surrounded by a ravine, this home offers a unique living experience. The great room features coffered ceilings, custom wall-to-wall built-ins crafted by European artisans and a two-way fireplace. It overlooks a large, custom gourmet kitchen with seating for 12+ guests or family and provides walk-out access to a large deck with views of an apple orchard. The primary suite is a true sanctuary, complete with a large walk-in closet and a luxurious his/her ensuite. Each of the four additional bedrooms have their own ensuite and the potential to create one more bedroom. The main floor boasts 10' ceilings and an upgraded powder room with a custom-made stone counter, a glass vessel sink and built-in features. The open-concept basement, with 9' ceilings, is custom finished and includes a theatre room, wet bar, gym, built-ins and two bathrooms. Additional highlights include an elevator and a large 3rd-floor loft with views of the CN Tower on clear days. The exterior features a recently finished stone driveway, elegant wrought iron galvanized window grills, upgrades balcony and railings. There are too many features and upgrades to list!
Property Details
Interior
Features
Main Floor
Kitchen
5.53 x 5.28Quartz Counter / Pantry / B/I Appliances
Breakfast
4.9 x 4.57W/O To Balcony / O/Looks Ravine / Large Window
Dining
5.74 x 4.36hardwood floor / Coffered Ceiling / O/Looks Living
Living
5.51 x 4.57hardwood floor / Coffered Ceiling / O/Looks Dining
Exterior
Features
Parking
Garage spaces 3
Garage type Built-In
Other parking spaces 3
Total parking spaces 6
Property History
 1
1



