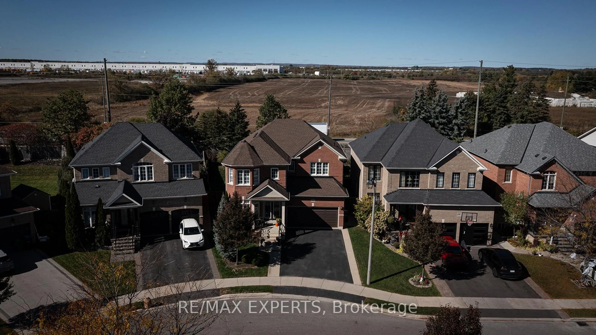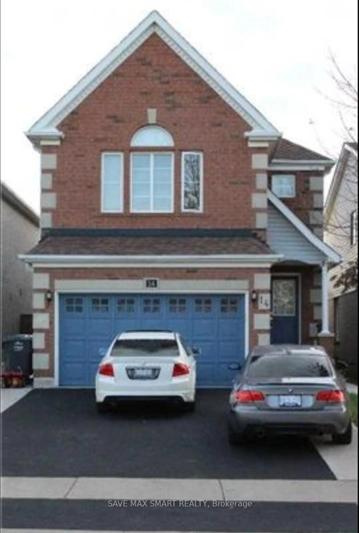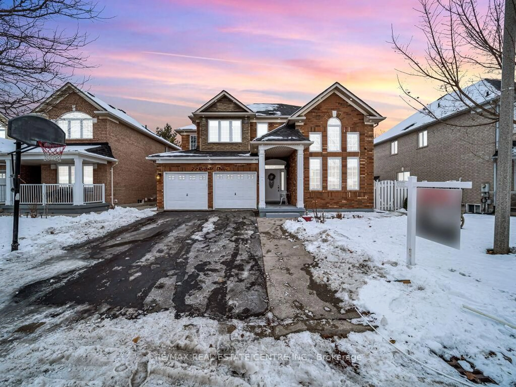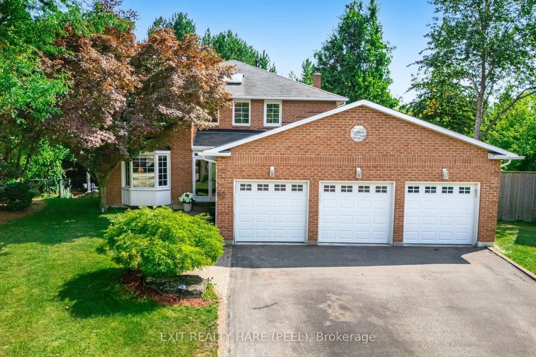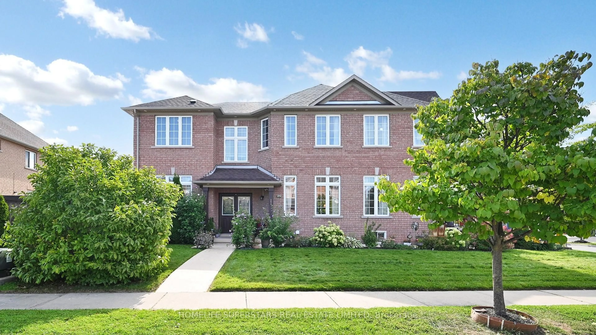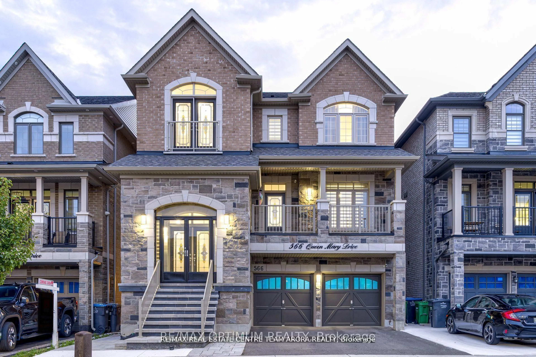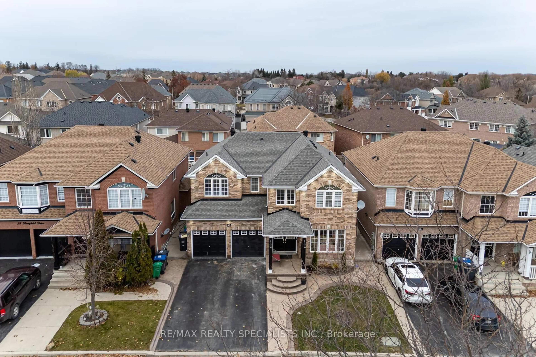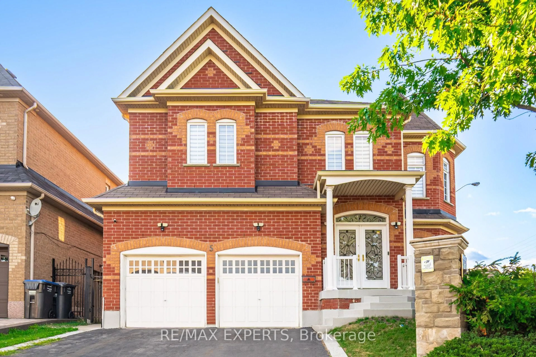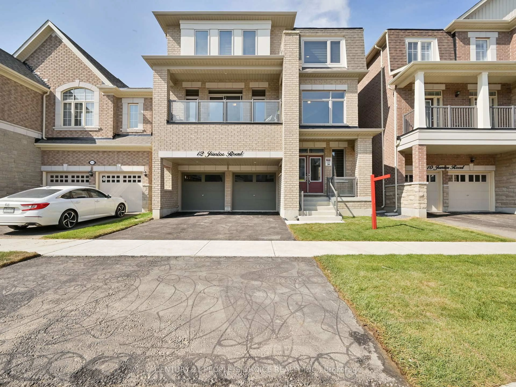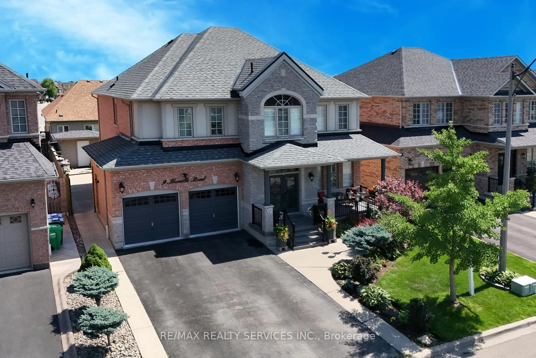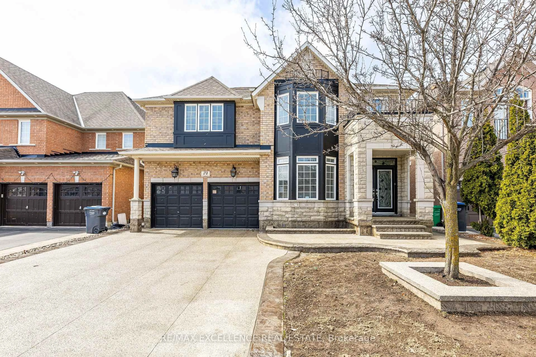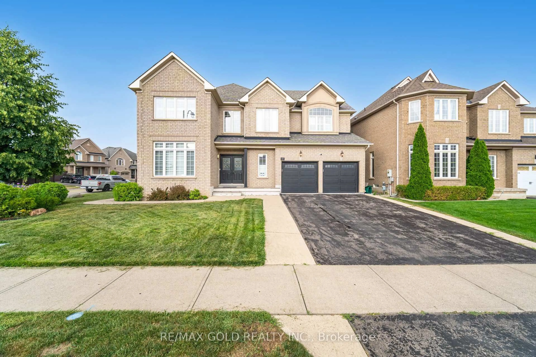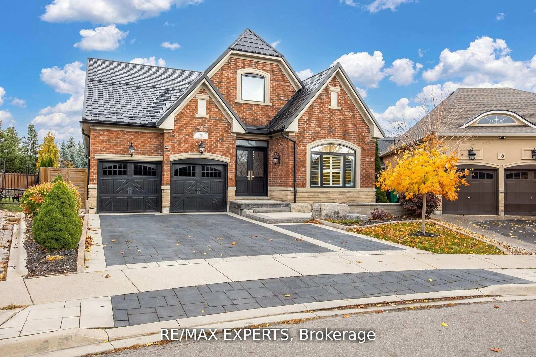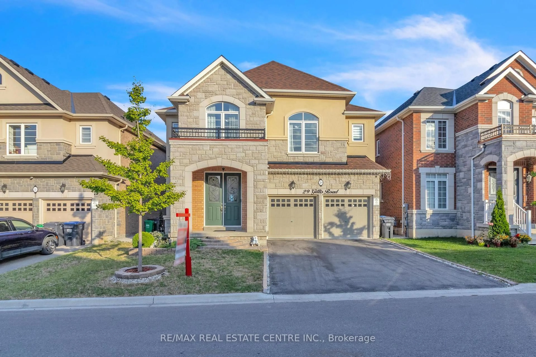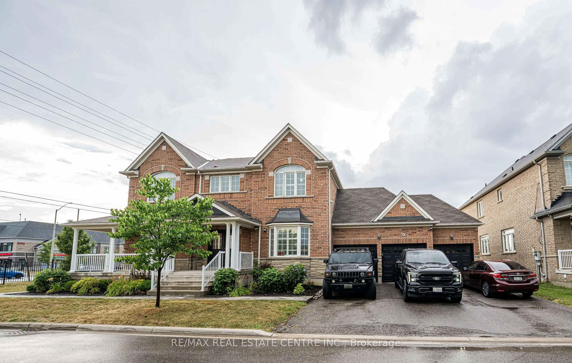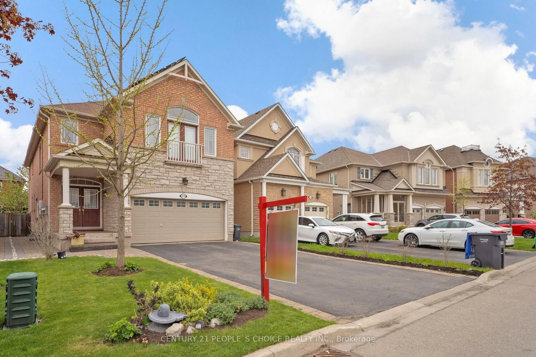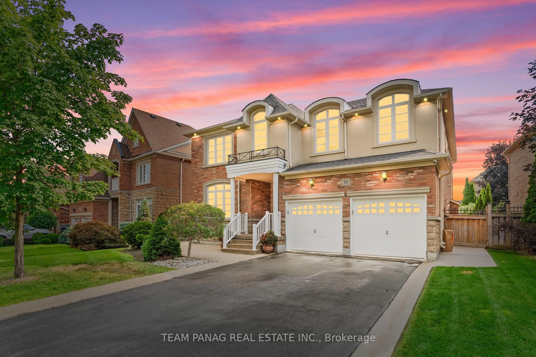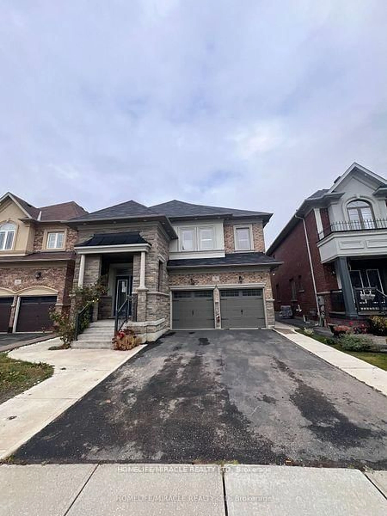Step into this beautifully renovated home in a prestigious Castlemore neighbourhood, where comfort, style, and nature converge. This home features 4 generous bedrooms and 4 full washrooms, including a rare main-floor full washroom which is perfect for elderly family members. This home is thoughtfully designed for modern living with its open concept floor plans, high ceilings and oversized windows to let in tonnes of natural light. The fully legal and registered two bedroom basement suite, complete with its own separate entrance, laundry, and kitchen, offers the opportunity to generate $2,200 - $2,800 in rental income per month, providing financial flexibility and assistance with mortgage requirements. When you step outside, you'll be greeted by mature trees, picturesque parks and scenic walking trails, perfect for morning jogs, evening strolls, or simply enjoying the peaceful outdoors. All of this, just minutes from top-rated schools, public transit, first rate restaurants and diverse shopping plazas - offering the perfect balance of convenience and access to nature. With 6 parking spots, including 2 in an oversized garage, theres ample space for family, guests, and vehicles of potential tenants. This home is more than just a property, its an asset that enhances your lifestyle. Don't miss the chance to own this rare find in one of the Brampton's most sought-after neighbourhoods. Schedule your private showing today and experience it for yourself!
Inclusions: Two Fridges, Two Stoves, Dishwasher, Two Washers, Two Dryers, Existing Window Coverings, Existing Light Fixtures, Shed
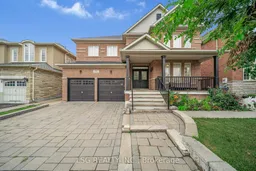 47
47

