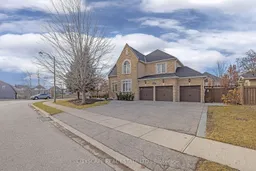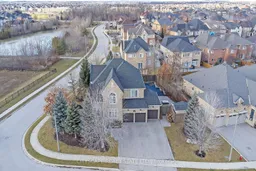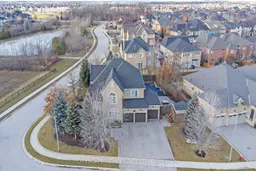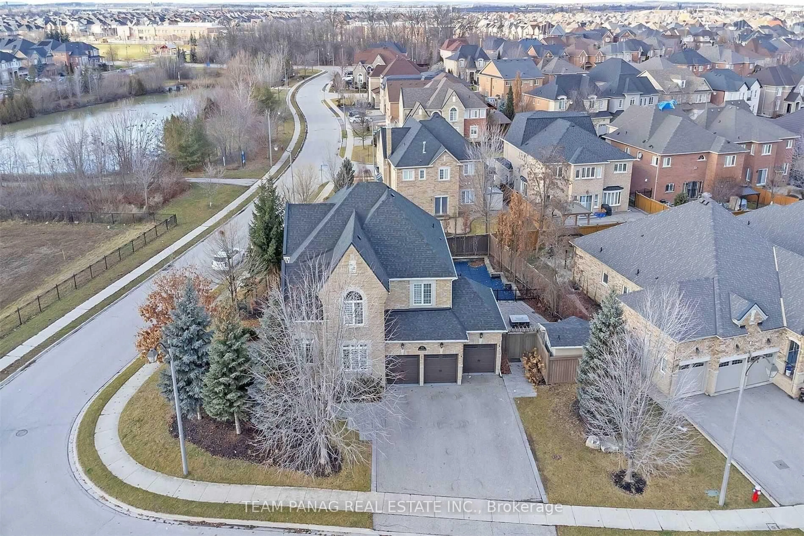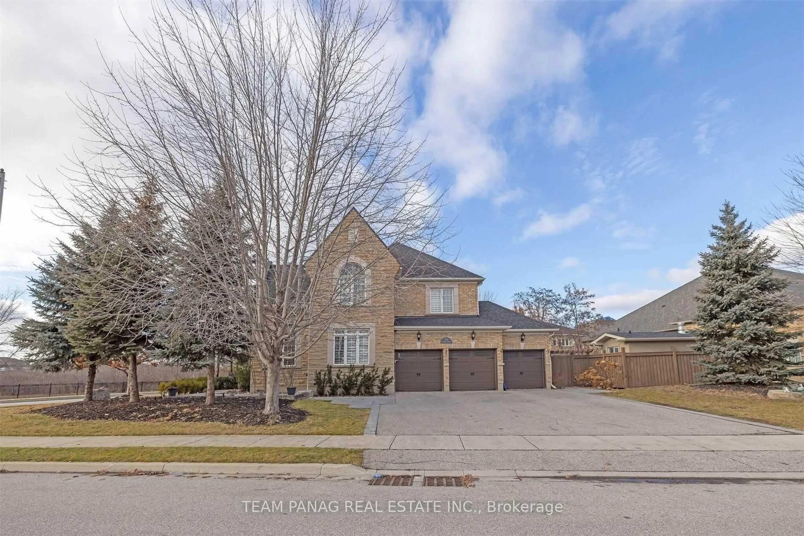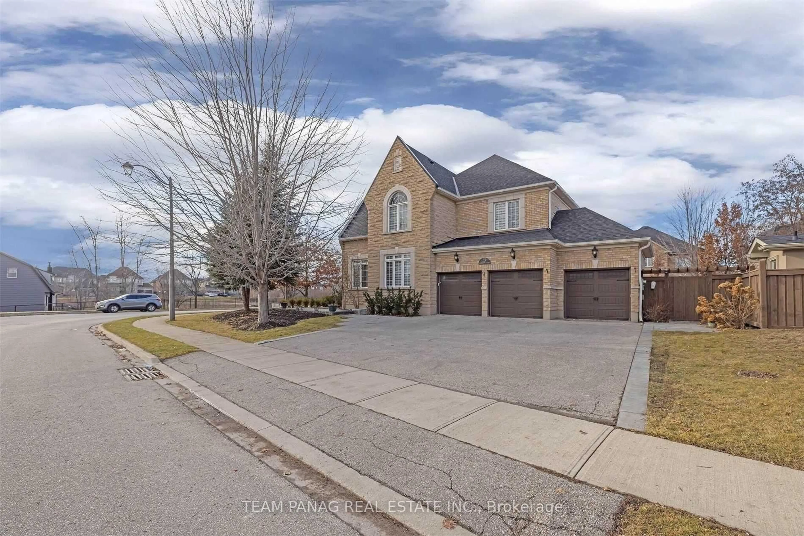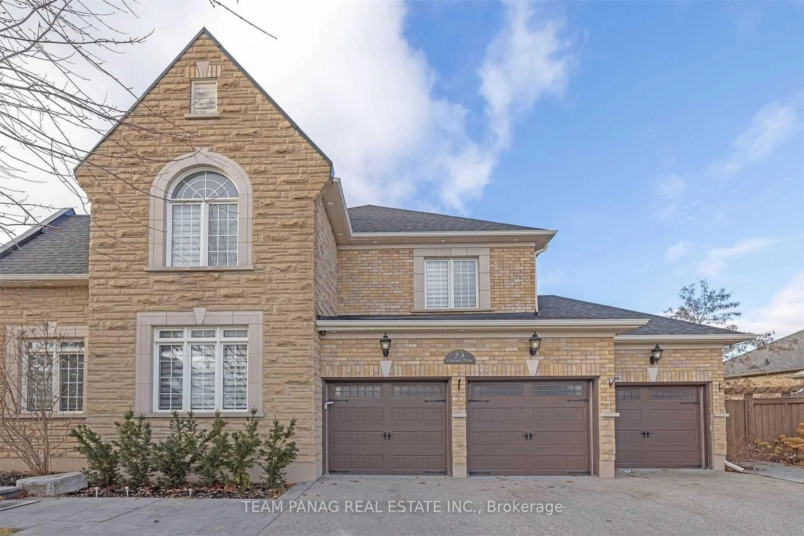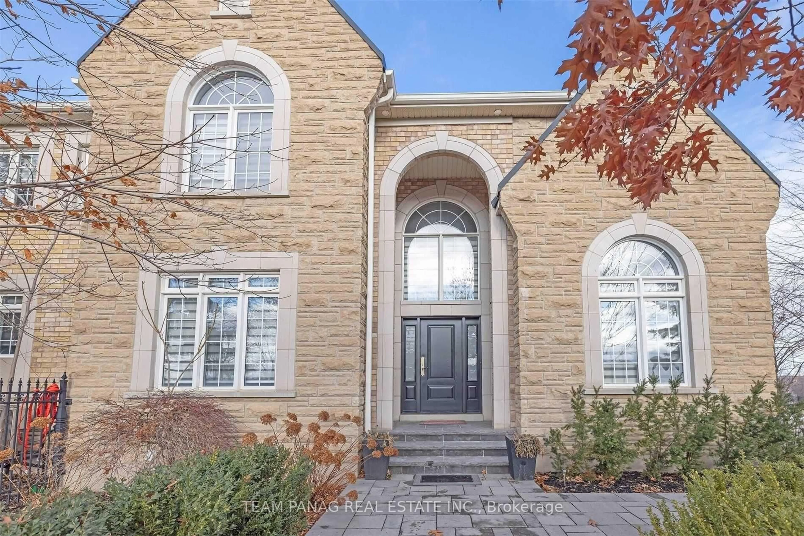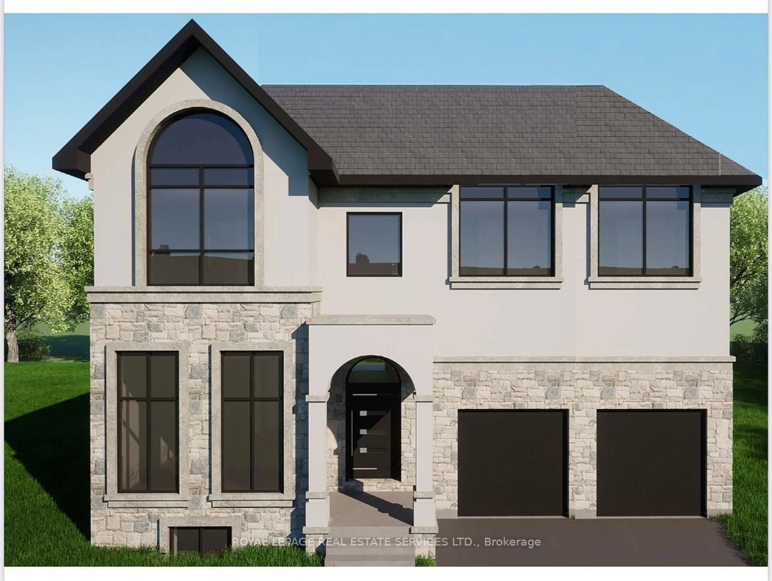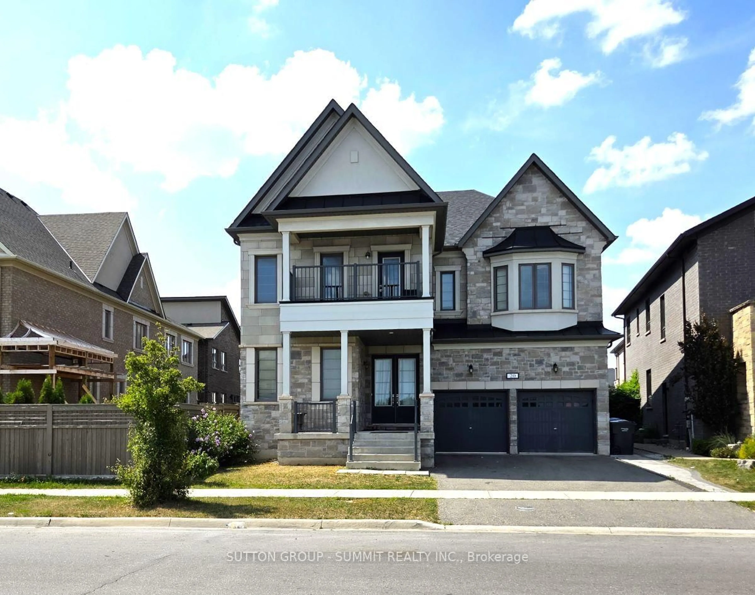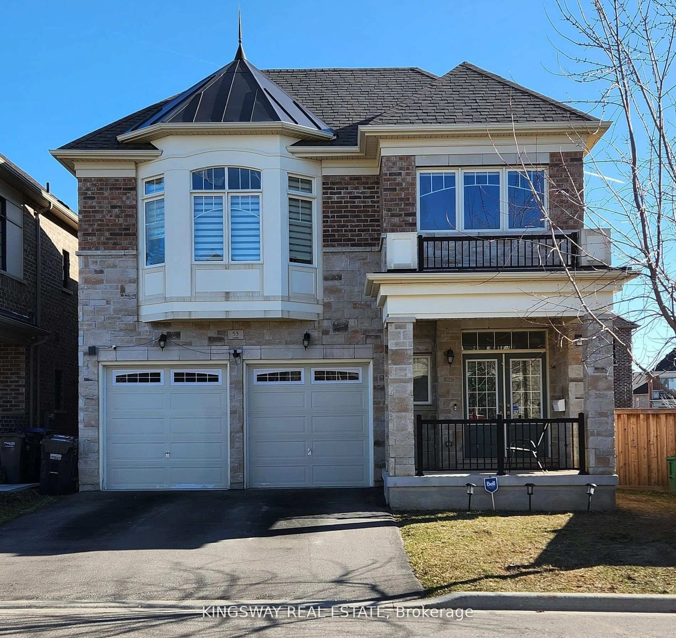73 Louvain Dr, Brampton, Ontario L6P 1Y9
Contact us about this property
Highlights
Estimated valueThis is the price Wahi expects this property to sell for.
The calculation is powered by our Instant Home Value Estimate, which uses current market and property price trends to estimate your home’s value with a 90% accuracy rate.Not available
Price/Sqft$541/sqft
Monthly cost
Open Calculator

Curious about what homes are selling for in this area?
Get a report on comparable homes with helpful insights and trends.
+13
Properties sold*
$1.4M
Median sold price*
*Based on last 30 days
Description
Experience true luxury in this stunning, fully upgraded corner-lot home located in the prestigious Vales of Castlemore North community. This immaculate residence offers 4+2 spacious bedrooms and 5 elegant bathrooms, beautifully renovated with top-of-the-line finishes and craftsmanshipno detail overlooked. Step into the grand open-to-above foyer that sets the tone for the rest of the home. The main floor features a sophisticated living and dining area, a cozy family room, and a private office perfect for working from home. The gourmet eat-in kitchen boasts premium built-in appliances, custom cabinetry, and a stylish design ideal for entertaining. The primary suite is a true retreat with a spa-like ensuite and walk-in closet, while three additional bedrooms offer generous space and comfort, complemented by three full bathrooms on the upper level for ultimate convenience. The finished basement includes two separate entrances, offering excellent potential for extended family or rental opportunities. Step outside to your private backyard oasis featuring an L-shaped heated and fenced saltwater pool, outdoor kitchen, fire pit, and outdoor washroom perfect for year-round enjoyment. Additional highlights include a heated triple-car garage, professional landscaping with a full sprinkler system, interior and exterior pot lights, and ample driveway parking. Located steps from Mount Royal School, parks, transit, and plazas, this home combines elegance, comfort, and convenience truly a rare offering in one of Brampton's most desirable neighborhoods.
Upcoming Open Houses
Property Details
Interior
Features
Main Floor
Living
4.27 x 3.66hardwood floor / Picture Window
Dining
4.88 x 3.66hardwood floor / Coffered Ceiling / Formal Rm
Family
5.88 x 3.96hardwood floor / Gas Fireplace / Picture Window
Kitchen
4.27 x 3.06hardwood floor / B/I Appliances / B/I Ctr-Top Stove
Exterior
Features
Parking
Garage spaces 3
Garage type Built-In
Other parking spaces 6
Total parking spaces 9
Property History
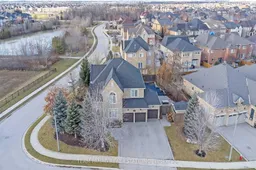 38
38