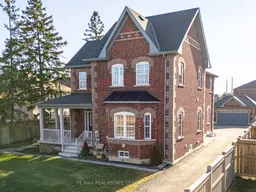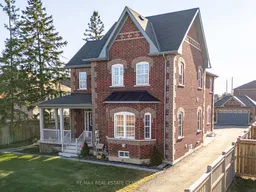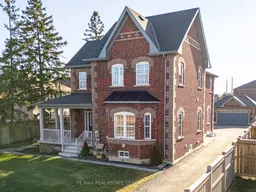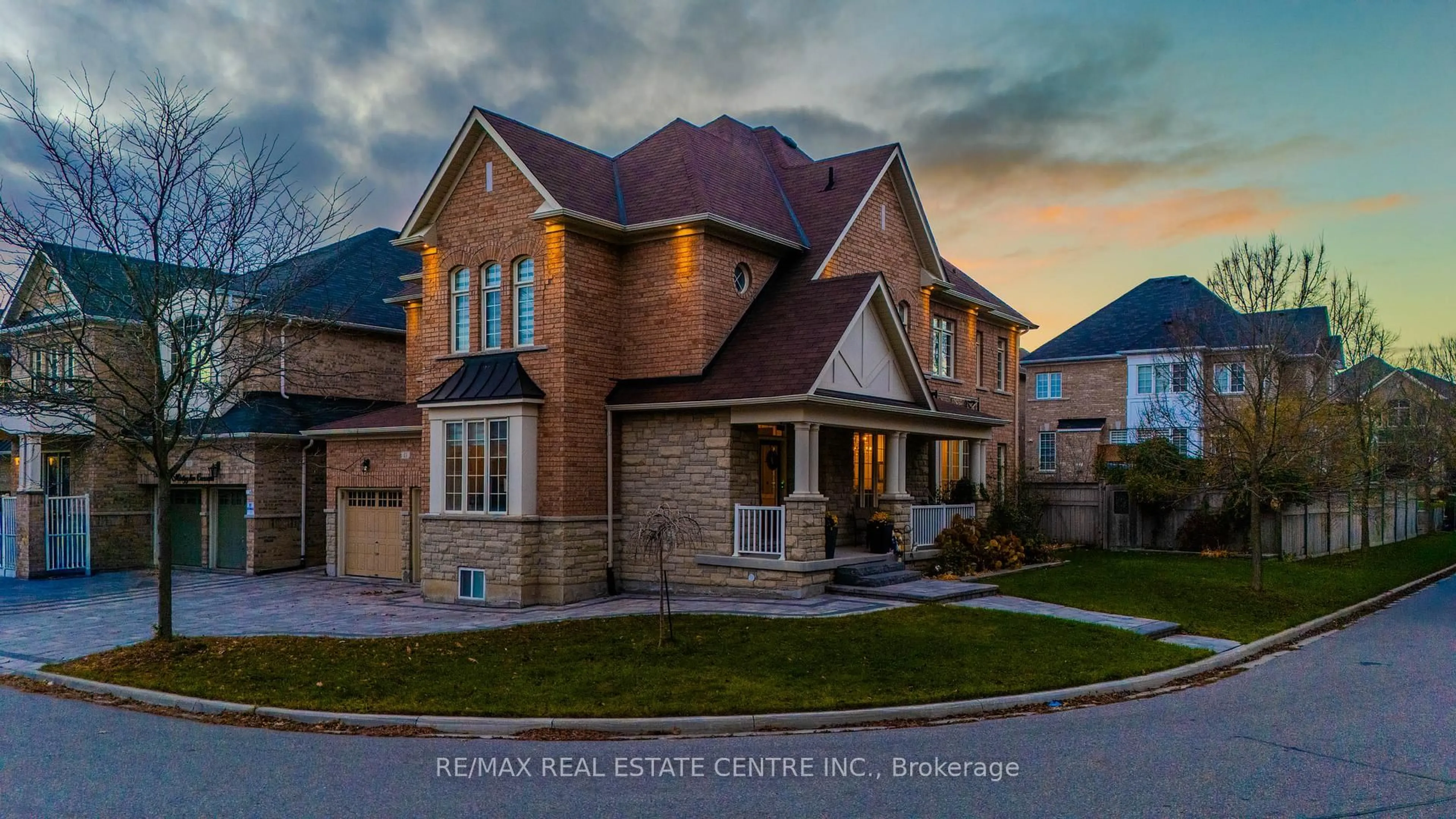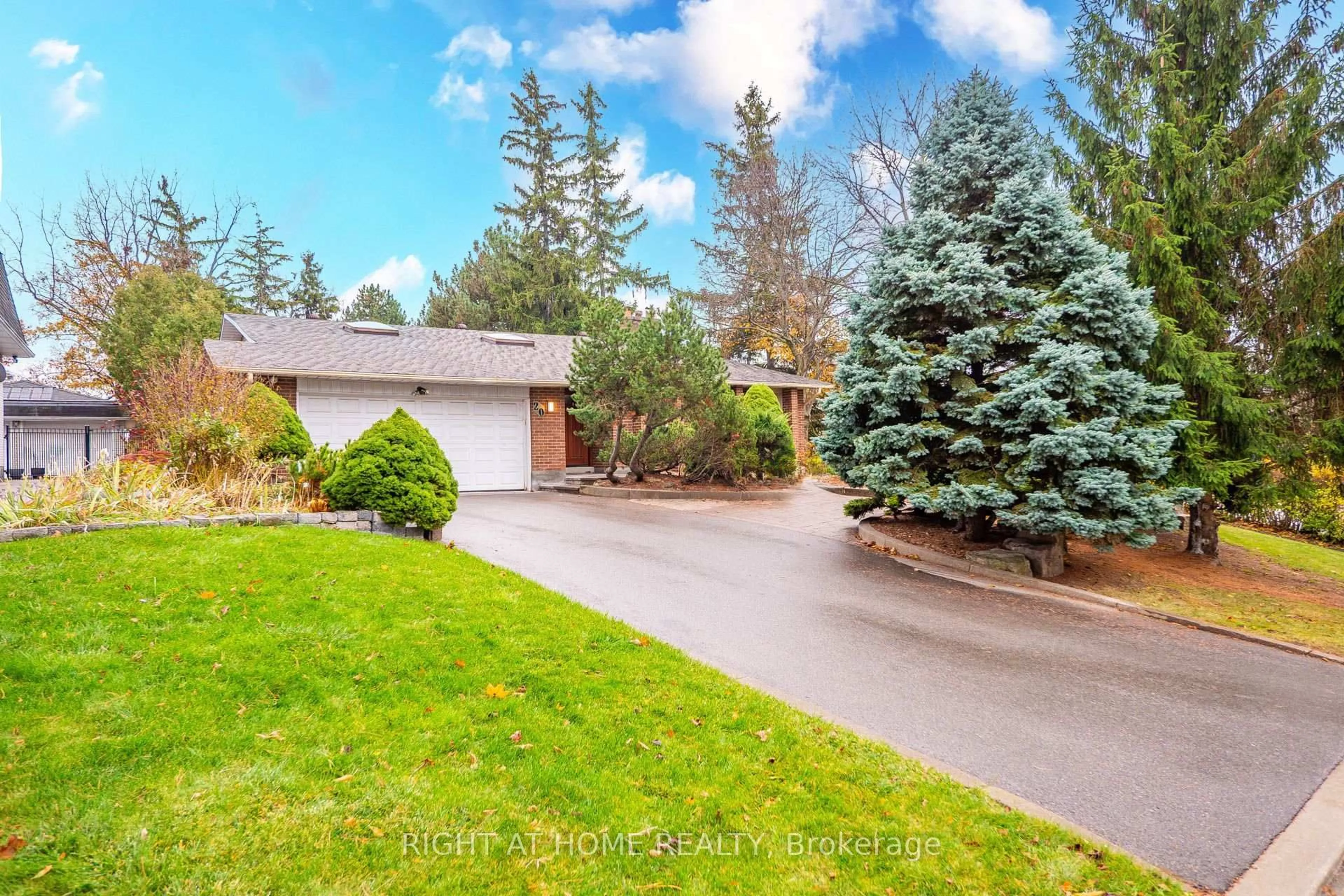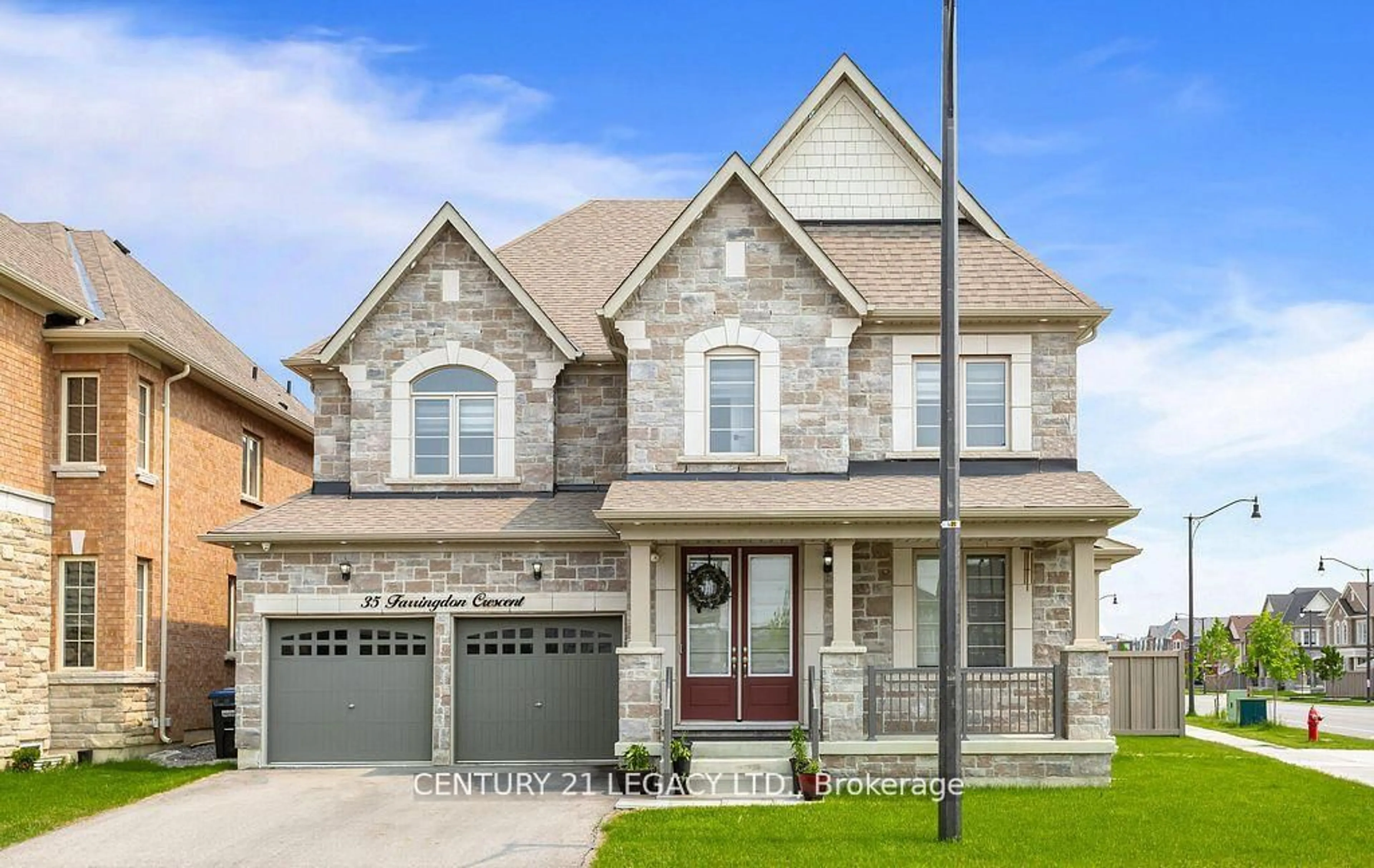Stunning Custom-Built Home on a Rare Extra-Deep Lot in the Heart of Vales of Castlemore Welcome to your dream home! This exquisite, custom-built residence sits on a rare 0.31-acre lot (60 x 240 ft) and offers over 3000 sq ft above grade , with an additional covered porch and the finished basement around 1500 sqft potential to rent 2 basement apartment. This home is loaded with premium upgrades, blending unique vintage charm with modern elegance.Property Features Premium Lot: Rare 0.31-acre lot with an expansive backyard, perfect for large gatherings or the potential to build a garden house for an extra $2,000/month in rental income.Stylish Design with Gorgeous brickwork mimicking Victorian style, complemented by Roman pillars and custom finishes throughout. It is Spacious & Bright Featuring hardwood floors, pot lights, crown molding, and stunning waffle ceilings.Gourmet Kitchen with Upgraded cabinetry and granite countertops, perfect for both cooking and entertaining.Detached Garage can park 2 cars or can be used For additional storage or as a workspace. Drive way can take 6 to 7 cars perfect for bigger families who have multiples car at home. Luxurious Bedrooms, Each bedroom has direct access to a private bathroom, ensuring maximum convenience and privacy.Basement Apartments with Separate entrance leads to two income-generating basement apartments One with 2 bedrooms and the other with 1 bedroom. Potential rental income of up to $3,800/month! Rough-In for the basement Kitchen! Prime Location Close proximity to Toronto Pearson Airport, community centers, and places of worship.Enjoy the best of both worlds living in the city with a rare, expansive lot offering tranquility and space.This beautiful home is a rare find, offering both elegance and income potential. Photos simply don't do it justice come see it in person and fall in love! Opportunity to live mortgage-free! Dont miss out on this incredible beautiful property.Brokerage Remarks
Inclusions: Sep Entrance To Basement, Exposed Concrete Wrapped From Side To Back Yard,Oak Staircase W/ Wrought Iron Spindles, & Huge Yard W/ A 240 Ft Depth Lot & Parking For Everyone. Ss Fridge, Ss Stove,Ss Dishwasher, Washer & Dryer and all electric Light Fixtures and all permanent fixtures now attached to the property.
