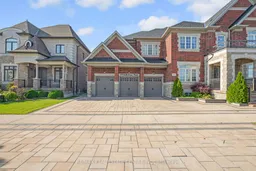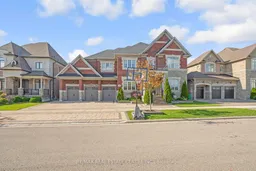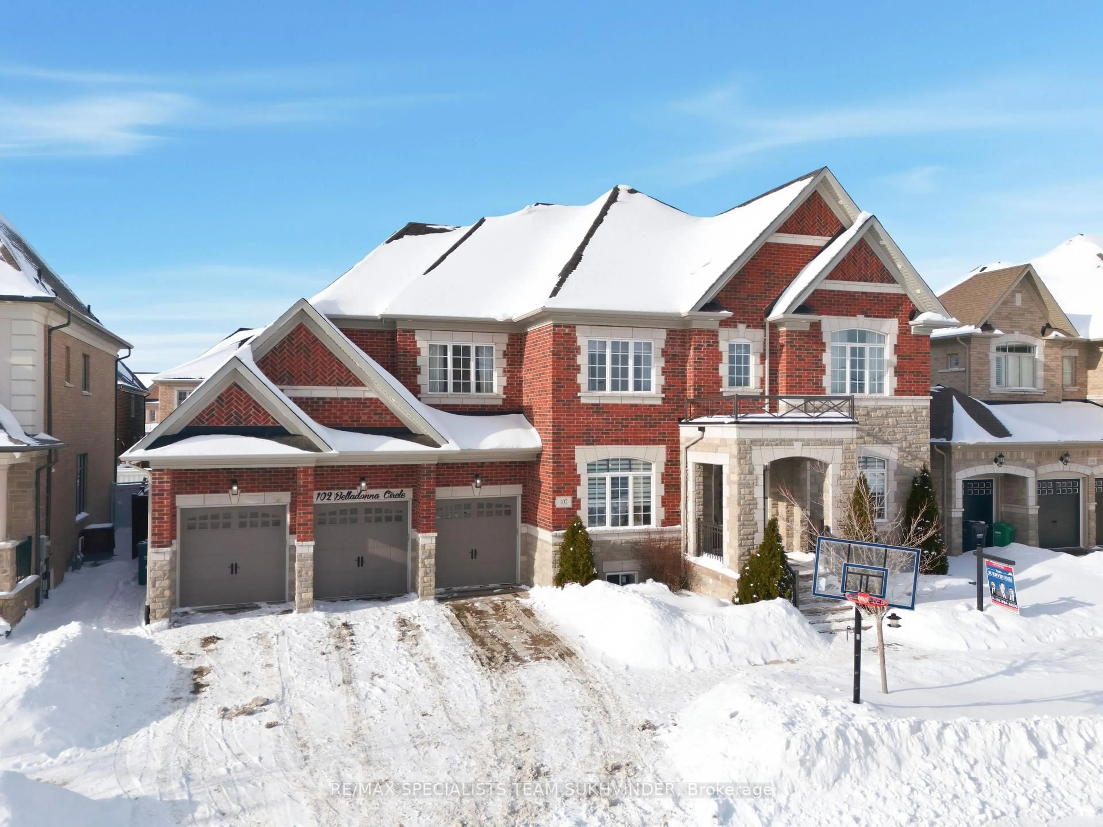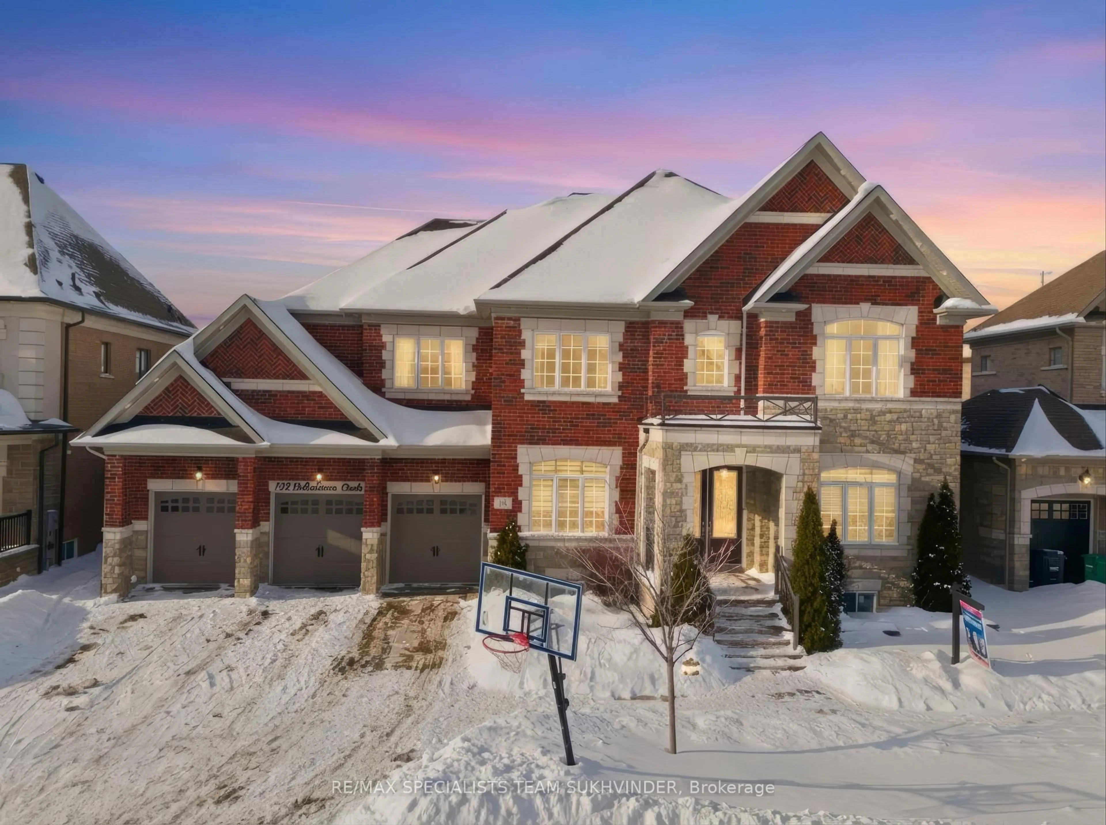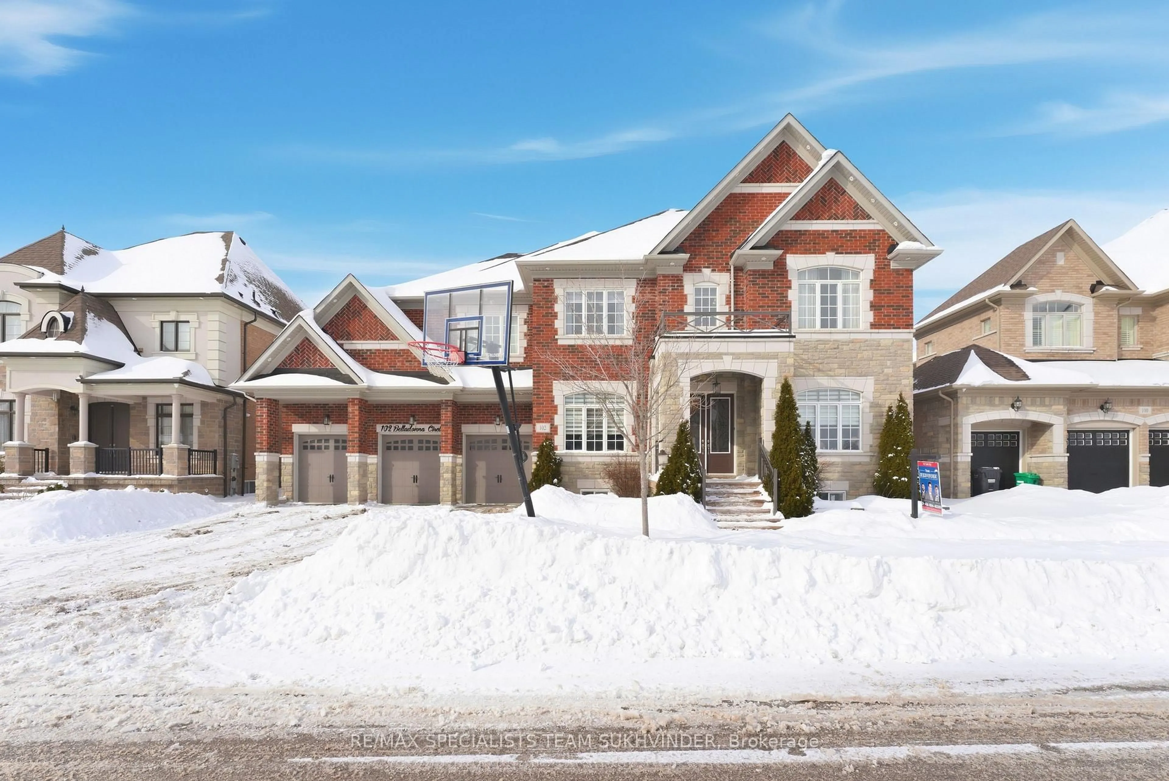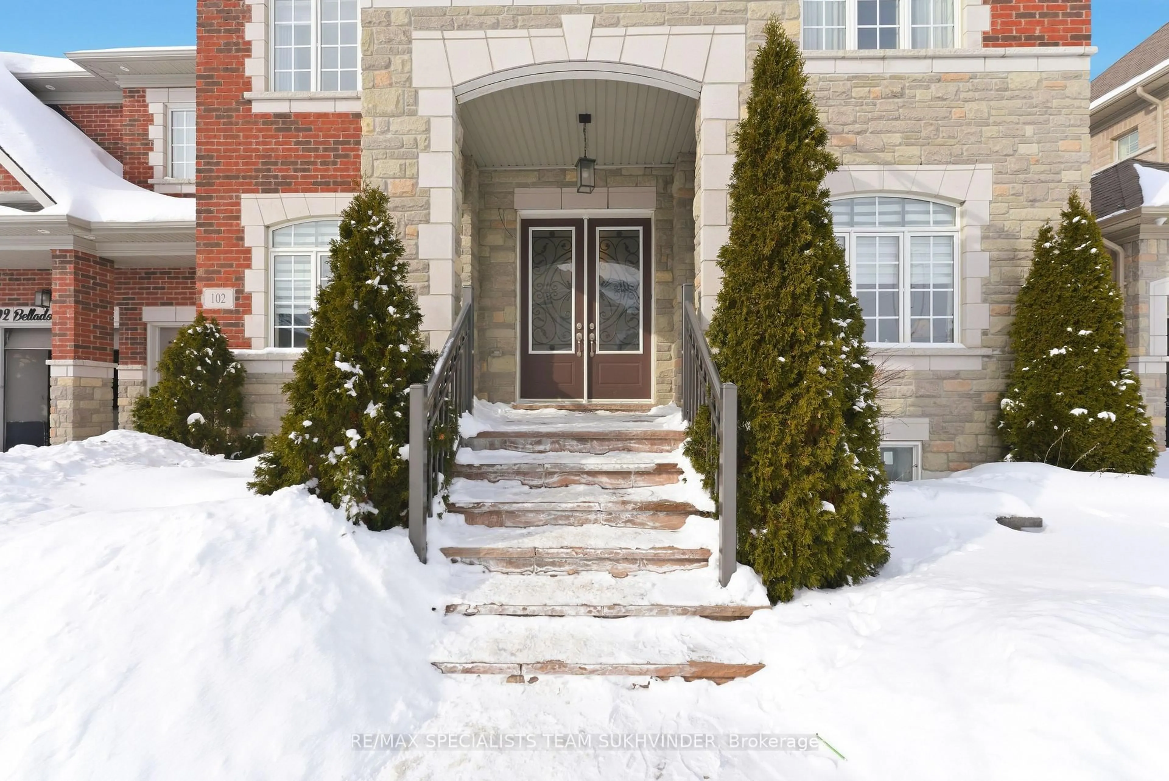102 Belladonna Circ, Brampton, Ontario L6P 4B6
Contact us about this property
Highlights
Estimated valueThis is the price Wahi expects this property to sell for.
The calculation is powered by our Instant Home Value Estimate, which uses current market and property price trends to estimate your home’s value with a 90% accuracy rate.Not available
Price/Sqft$265/sqft
Monthly cost
Open Calculator
Description
This is not just a home - this is uncompromising luxury living in one of Brampton's most prestigious, private, and sought-after neighborhoods, surrounded by multi-million-dollar homes. Set on a rare 75 ft x 100 ft premium lot, this absolute masterpiece offers over 7,600 sq ft of refined living space, thoughtfully designed for large and multigenerational families. The main level features 10 ft ceilings, 8 ft doors, 24" x 24" tiles, crown moulding, wainscoting, and coffered ceilings throughout. The chef's kitchen boasts quartz countertops, built-in appliances, an oversized island, a walk-in pantry, and a spacious breakfast area complemented by a striking two-way fireplace. The second level offers 5 spacious bedrooms with 4 full washrooms, including a massive primary retreat with a large walk-in closet. Ceiling heights continue to impress with 9 ft ceilings on both the second floor and basement. The finished basement with a separate entrance is perfectly configured for extended family or guests, featuring 2 bedrooms, 2 full washrooms, separate laundry, and an additional private area complete with a spectacular bar. Step outside to a private backyard oasis featuring oversized composite decking, a hot tub, and ample space for entertaining-ideal for family gatherings and unforgettable nights. Additional highlights include a professionally interlocked driveway and space allocated for a future elevator. Your search ends here. A rare opportunity to own a true luxury home built for comfort, prestige, and lasting memories.
Property Details
Interior
Features
Main Floor
Kitchen
18.0 x 11.0Porcelain Floor / Quartz Counter / Stainless Steel Appl
Foyer
7.0 x 12.0Porcelain Floor / Double Doors / Indirect Lights
Living
16.0 x 14.0hardwood floor / Window / Combined W/Dining
Dining
17.0 x 14.0hardwood floor / Window / Combined W/Living
Exterior
Features
Parking
Garage spaces 3
Garage type Attached
Other parking spaces 5
Total parking spaces 8
Property History
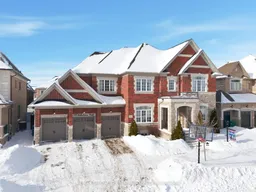 41
41