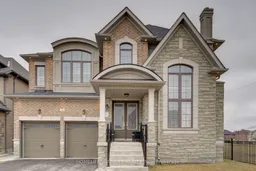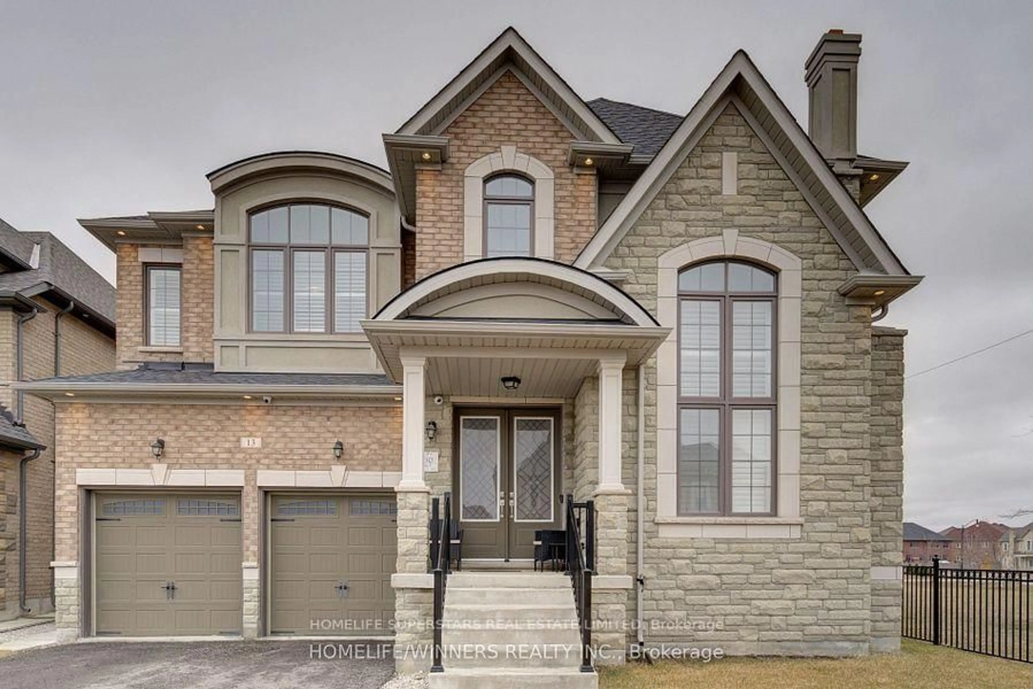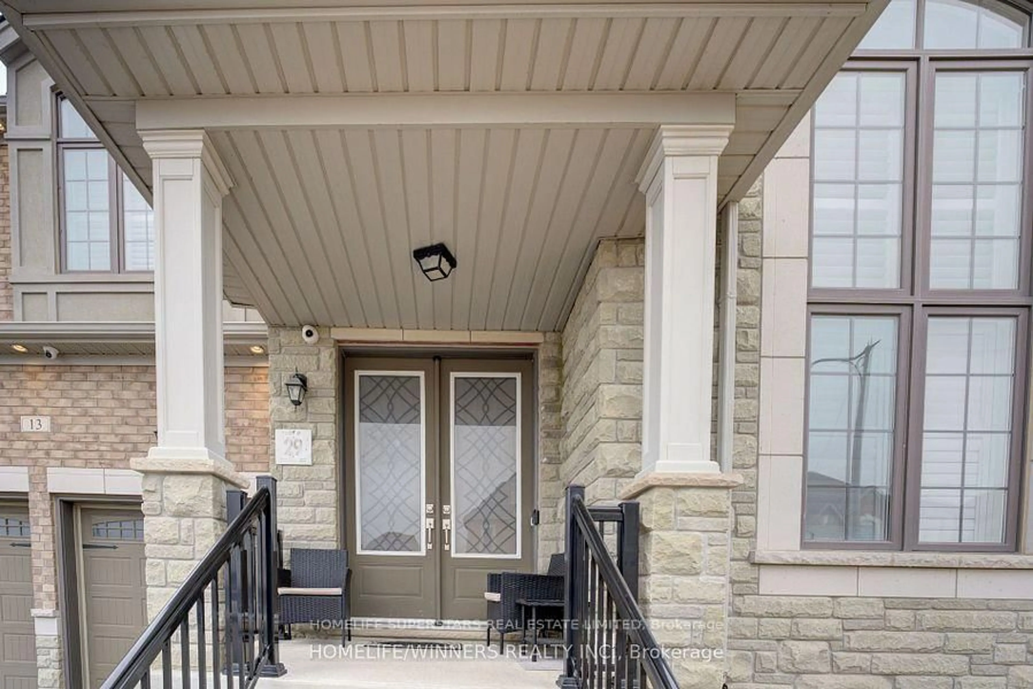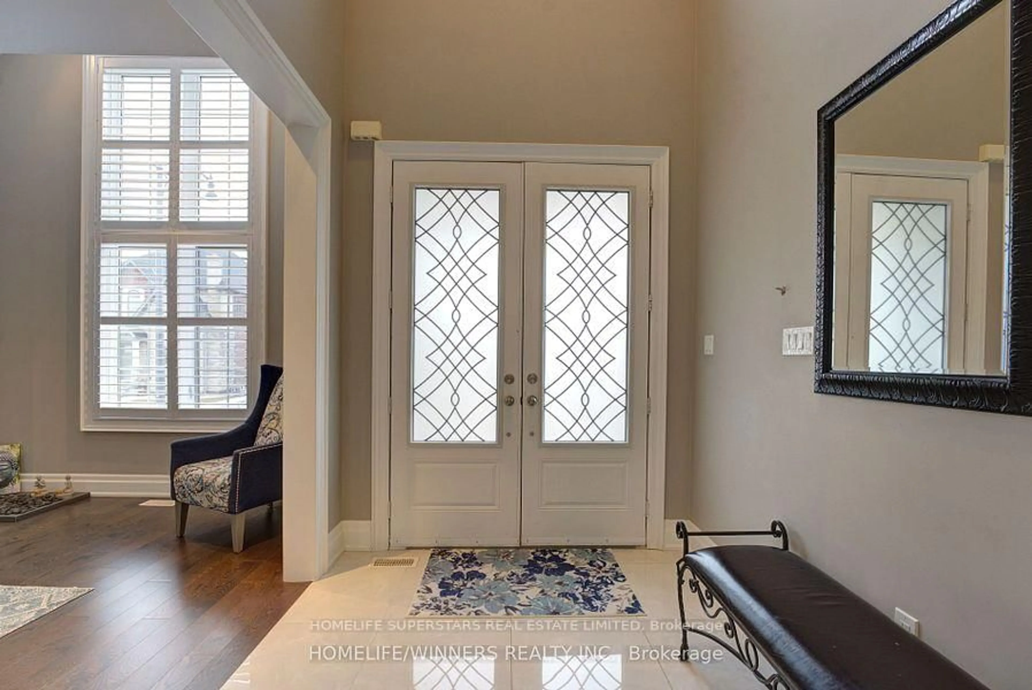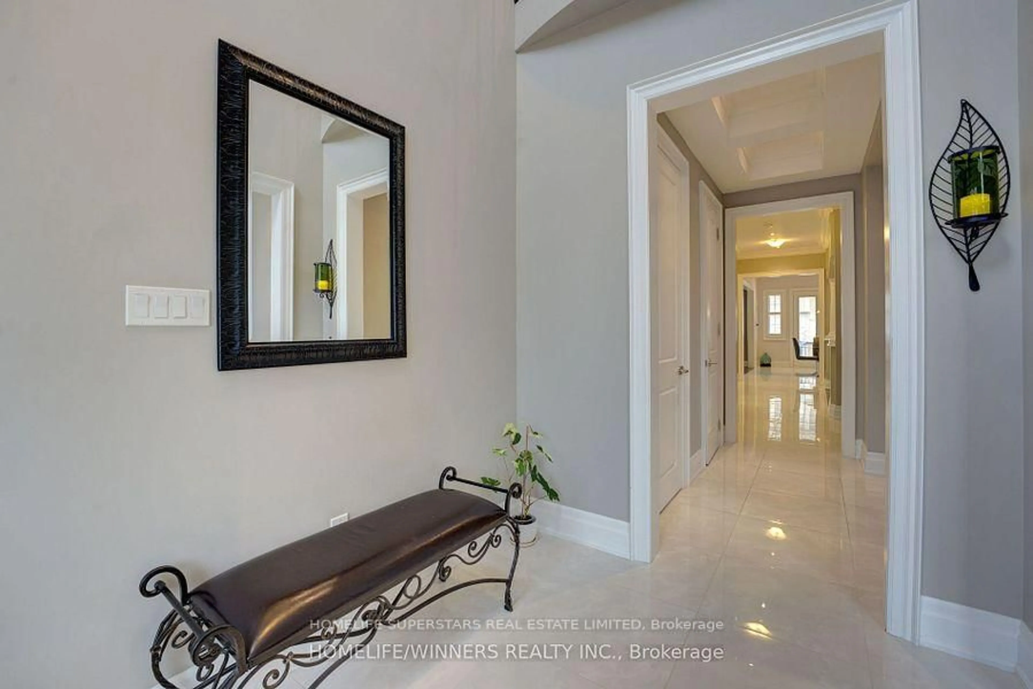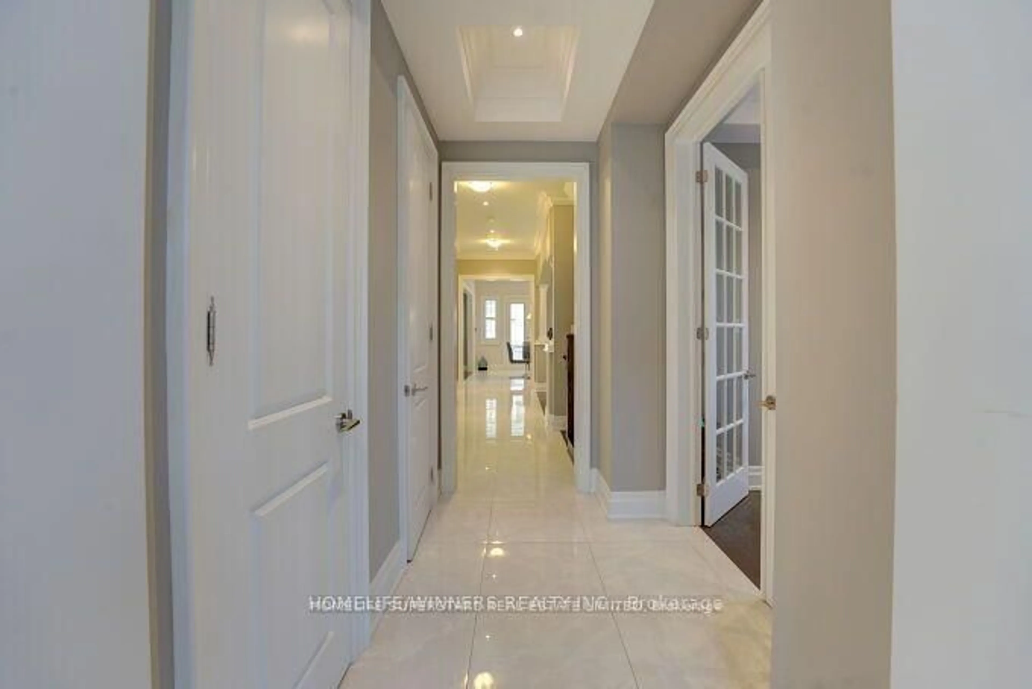13 Boyce Cres, Brampton, Ontario L6P 0H8
Contact us about this property
Highlights
Estimated valueThis is the price Wahi expects this property to sell for.
The calculation is powered by our Instant Home Value Estimate, which uses current market and property price trends to estimate your home’s value with a 90% accuracy rate.Not available
Price/Sqft$461/sqft
Monthly cost
Open Calculator

Curious about what homes are selling for in this area?
Get a report on comparable homes with helpful insights and trends.
+4
Properties sold*
$1.8M
Median sold price*
*Based on last 30 days
Description
Excellent location, immaculate house Built by Mosaik Homes, The Langley model, 4185 sq. ft. Your Dream house, Luxurious, well kept, Thousands $$$$$ spent for extras, fully upgraded 2 stories Detached home with Wet Bar/preparation room, 5 Washrooms, high Coffered ceilings, Pot lights, Built-in appliances, California Shutters, Hardwood floor, Bar, Fireplace, Gas line for a Barbeque, Sunken laundry room, mud room, Exterior Lighting, Separate entrance to the Basement and much more. Most desirable area with minutes to Public Transport, Parks, Schools, and All other amenities. MUST SEE TO APPRECIATE THIS DREAM HOME.
Property Details
Interior
Features
Main Floor
Breakfast
4.87 x 3.65Ceramic Floor / W/O To Patio / Centre Island
Family
5.48 x 4.26hardwood floor / Gas Fireplace / Large Window
Office
3.65 x 2.74hardwood floor / Large Window / Large Window
Powder Rm
2.36 x 3.6Ceramic Floor / 2 Pc Bath
Exterior
Features
Parking
Garage spaces 2
Garage type Built-In
Other parking spaces 2
Total parking spaces 4
Property History
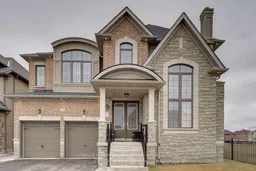 26
26