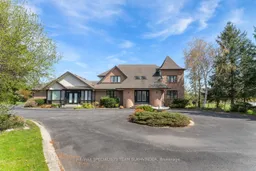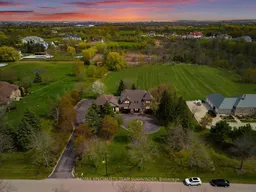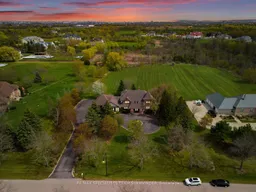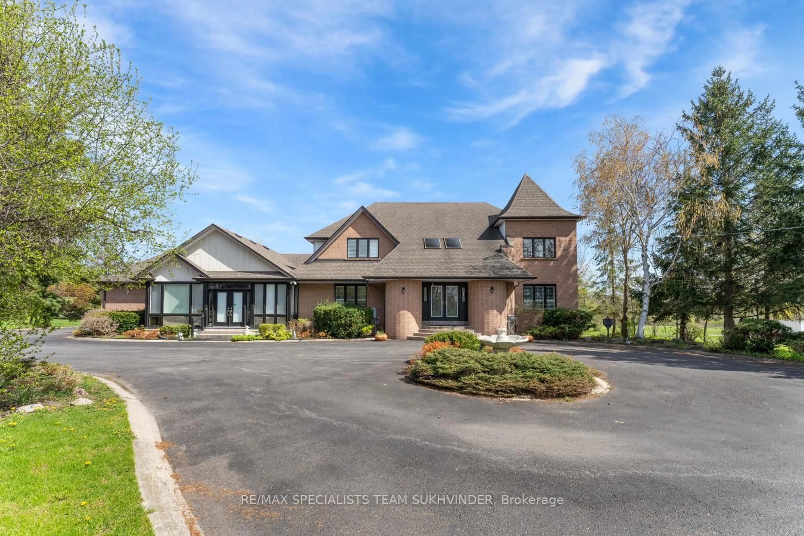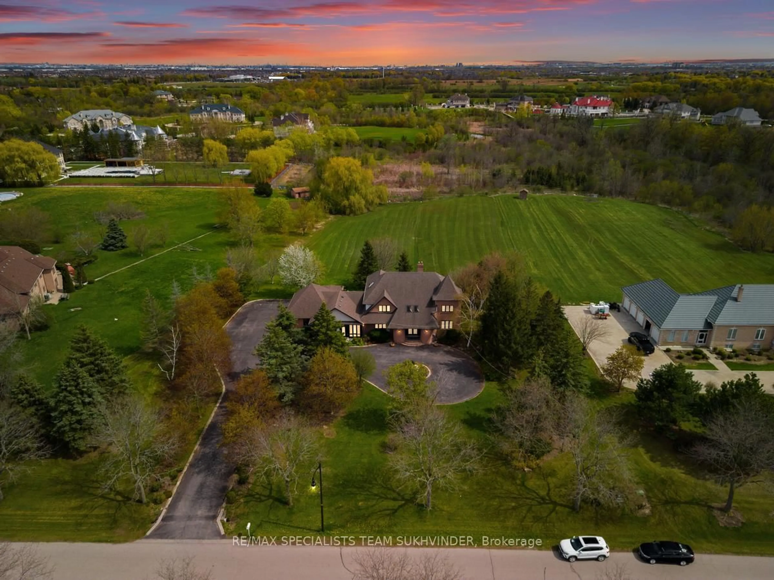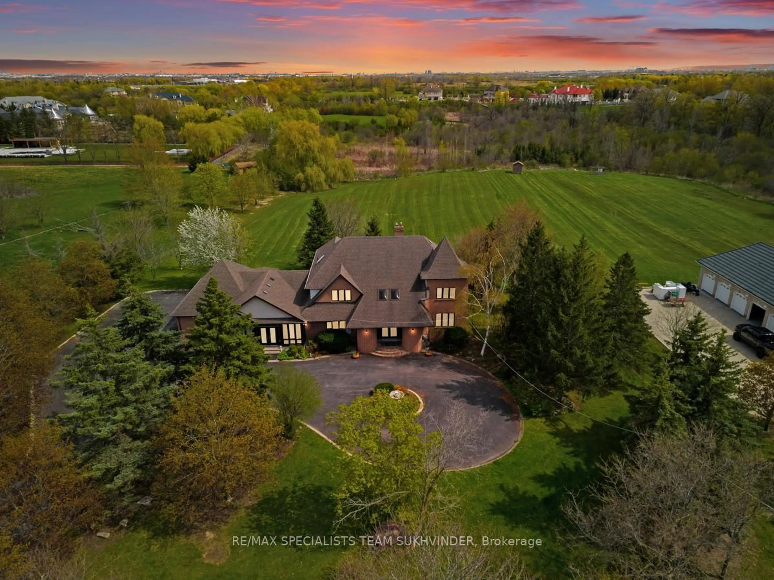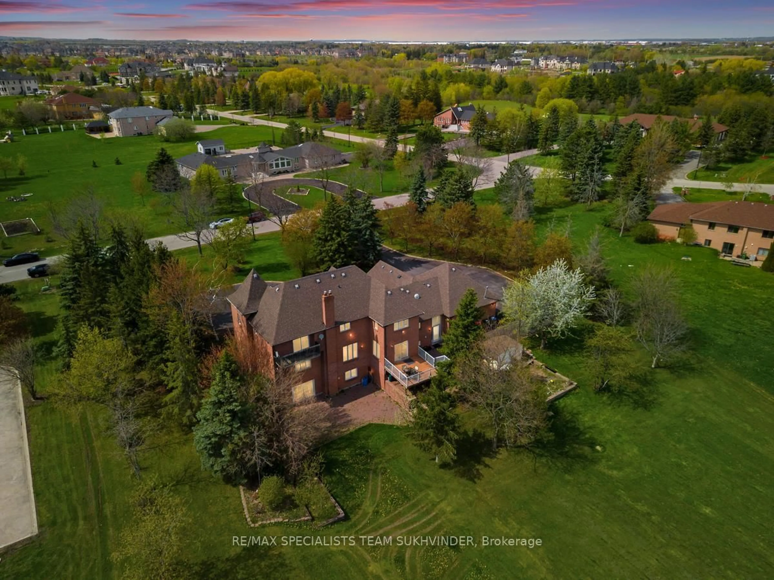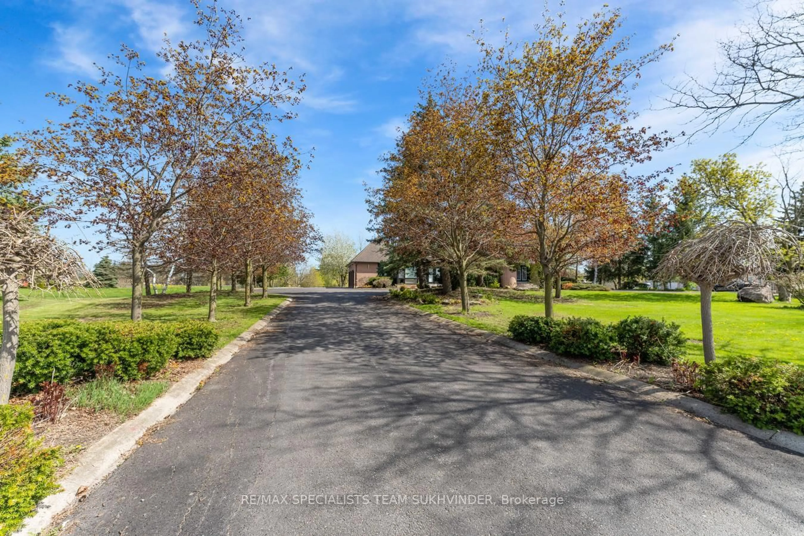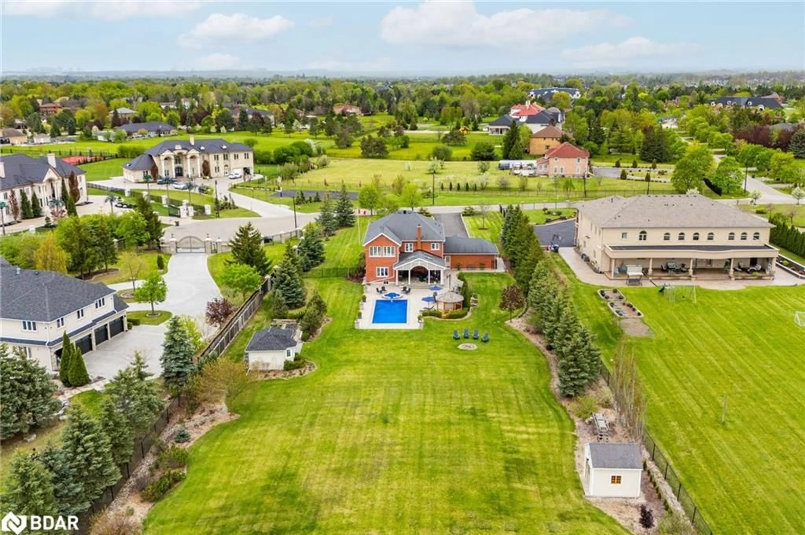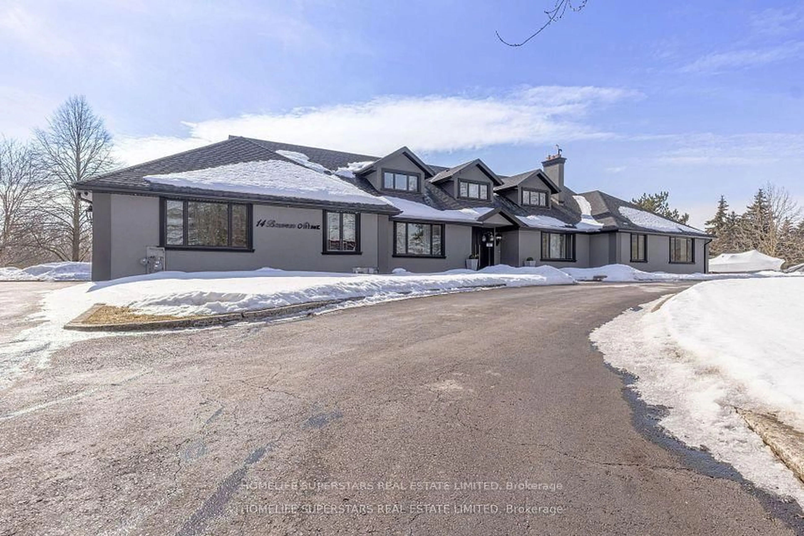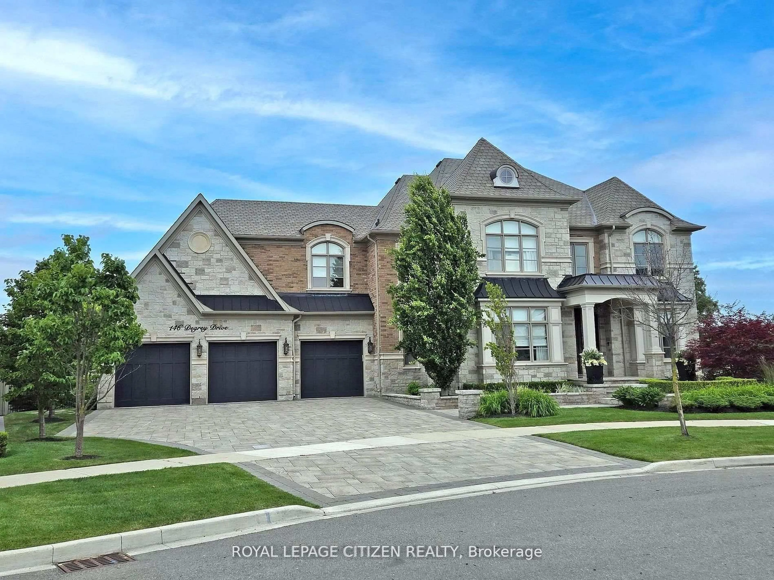22 Bowman Ave, Brampton, Ontario L6P 0X5
Contact us about this property
Highlights
Estimated valueThis is the price Wahi expects this property to sell for.
The calculation is powered by our Instant Home Value Estimate, which uses current market and property price trends to estimate your home’s value with a 90% accuracy rate.Not available
Price/Sqft$631/sqft
Monthly cost
Open Calculator

Curious about what homes are selling for in this area?
Get a report on comparable homes with helpful insights and trends.
+3
Properties sold*
$1.8M
Median sold price*
*Based on last 30 days
Description
Welcome To Your Dream Home In The Coveted Community Of Castlemore Estates! This Beautiful Custom-Built Home Is Situated On A Sprawling 2.26-Acre Ravine Lot, Offering The Ultimate In Privacy And Tranquility. Boasting Approximately 4200 Square Feet Above Grade, This Home Has Been Designed With Luxury And Comfort In Mind. The Open-To-Above Foyer Sets The Tone For The Grandeur That Awaits You, While The Chef's Kitchen With Its Oversized Island Is A Foodie's Paradise. The Large Breakfast Area Provides Ample Space For Casual Dining, And The Sunroom Is The Perfect Spot For Cozy Reading Or Enjoying A Cup Of Coffee. The Home's Many Features Include A Finished Walk-Out Basement That Is Perfect For Extended Families, With Plenty Of Room For A Home Gym. The Sauna Is A Relaxing Retreat, Offering The Perfect Way To Unwind After A Long Day. Step Outside To Your Deck And Enjoy The Breathtaking Views Of The Surrounding Natural Beauty. With Plenty Of Space For Outdoor Entertainment.
Property Details
Interior
Features
2nd Floor
Primary
4.8 x 3.96 Pc Bath / hardwood floor / W/O To Deck
2nd Br
4.68 x 3.636 Pc Bath / W/I Closet / hardwood floor
Exterior
Features
Parking
Garage spaces 3
Garage type Built-In
Other parking spaces 20
Total parking spaces 23
Property History
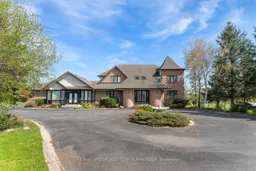 50
50