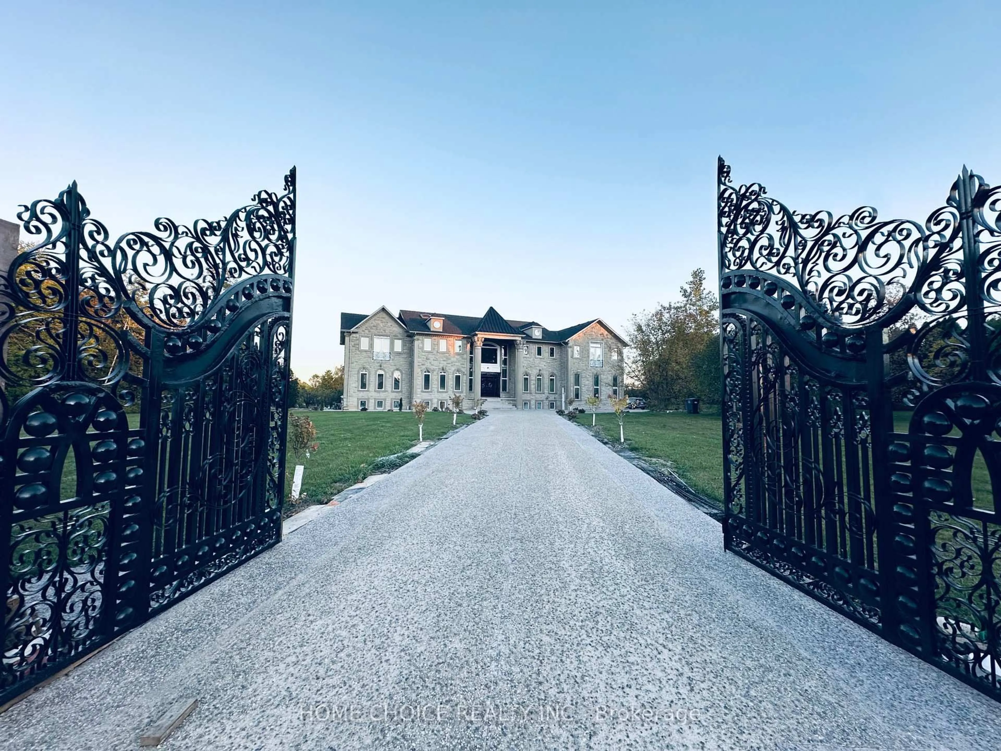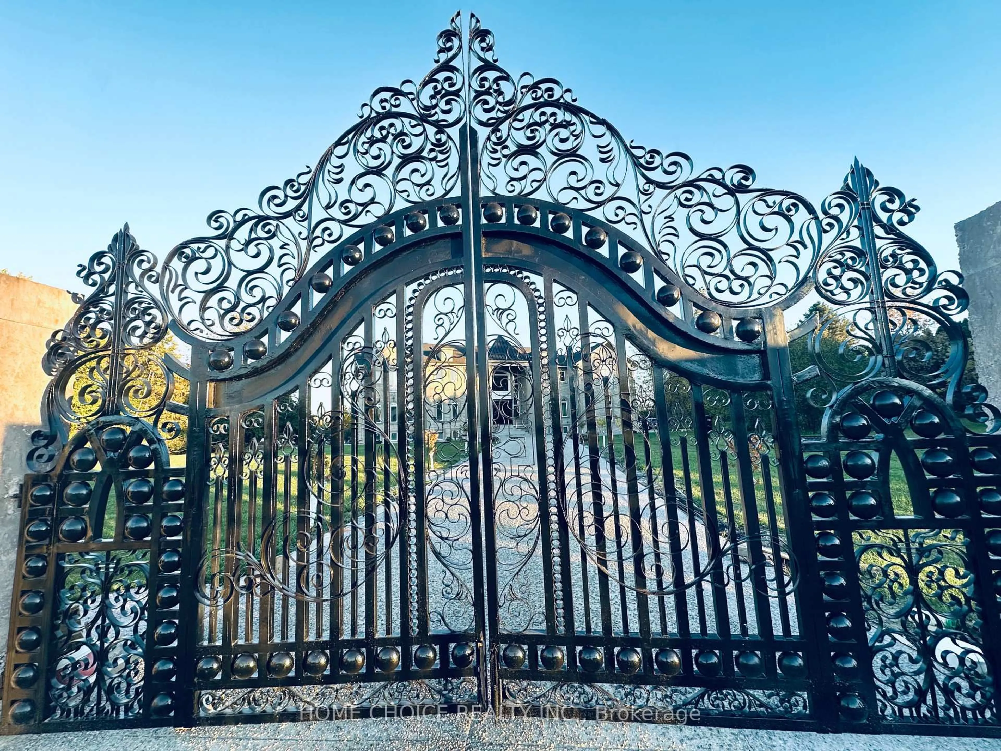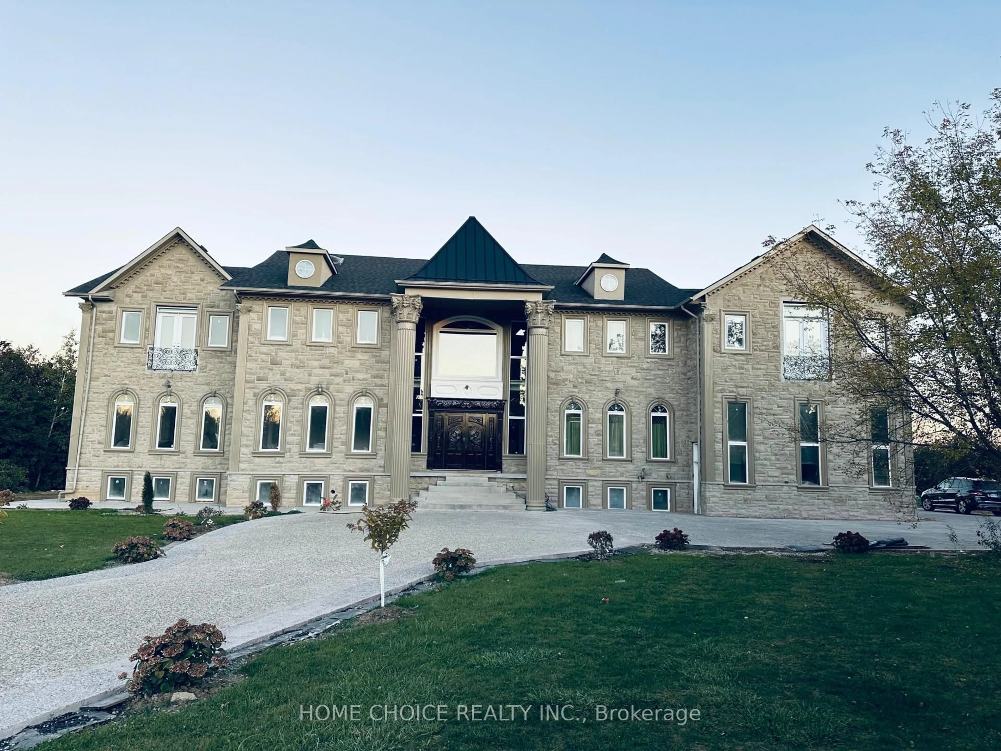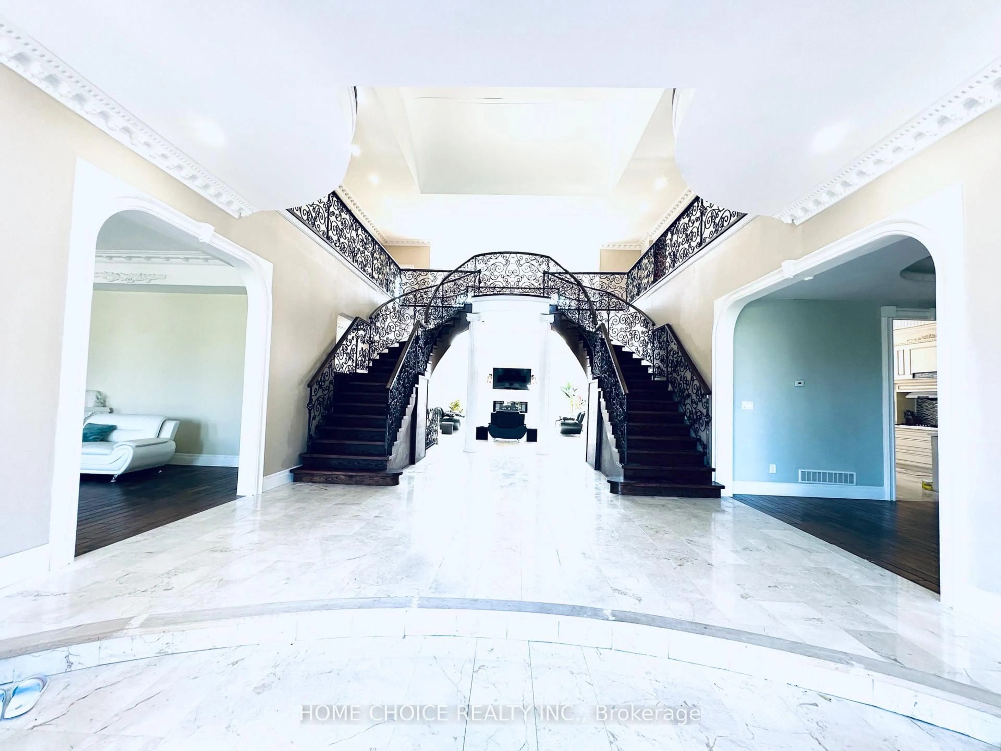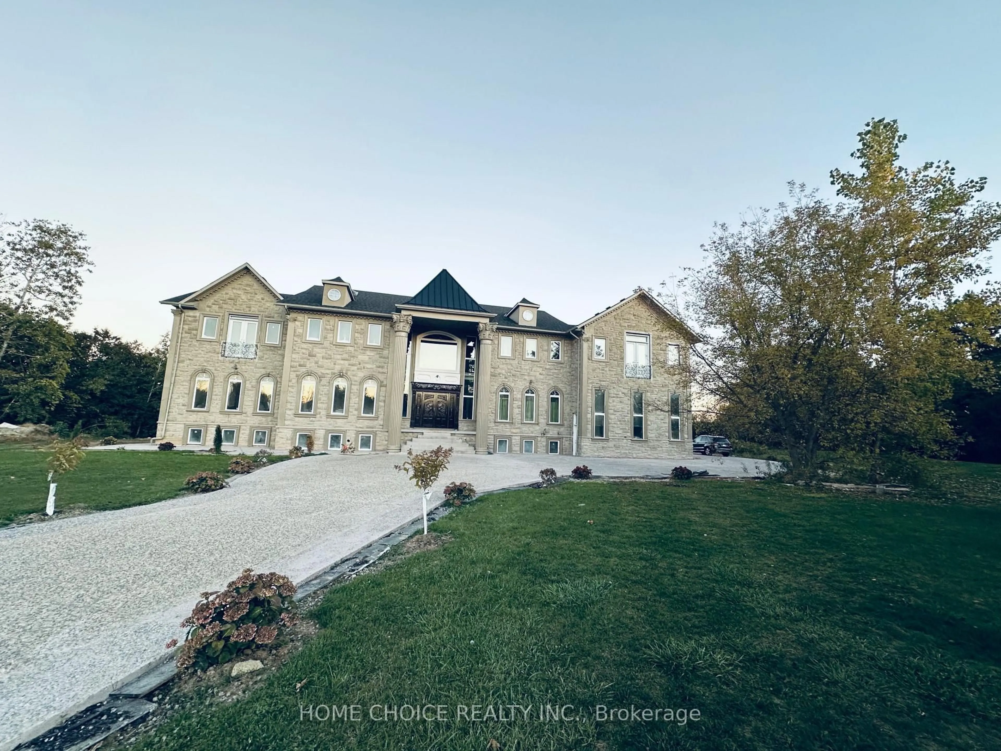3 Stanley Carberry Dr, Brampton, Ontario L6P 0C2
Contact us about this property
Highlights
Estimated valueThis is the price Wahi expects this property to sell for.
The calculation is powered by our Instant Home Value Estimate, which uses current market and property price trends to estimate your home’s value with a 90% accuracy rate.Not available
Price/Sqft$560/sqft
Monthly cost
Open Calculator
Description
Majestic Entry!!! from Double Entry Gate to Double Imperial Staircase welcomes you to This Open to above 26 feet high ceiling Foyer and Awarded Artist Design Family Room. A Landmark Estate on Brampton's Most Affluent neighbourhood that sits on A 2 Acres Private Land partially backing into a Ravin. Over 12,000 sqft of Living Area Exquisitely Designed & built having 11Ft high ceiling On Main and 10Ft On Upper Level. Elegant Expansive Solid Wood Entrance, Rot Iron railngs, Crown Mouldings, over 200 pot lights, fruit trees..... Gourmet Kitchen is A chef's Dream with 2 Double doors to Backyard. Double Stairs leading to A Walk-around on Upper Level. The Masters suite is a true haven Extra Large room with sitting that comes with Large Ensuit bathroom with Spa like Jacucci. Amazing!!! Haven Entertainment Basement 11Ft Insulated Concreat high ceiling with 3 Walkout comes with enormous recreational room, Bar, Kitchen, Games room and more... This exceptional home comes with 5 Car garage, over 24 parking spaces, Large Multi purpose room and 9 Washrooms. This is A Dream Home in Castlemore Estate's most desirable neighborhood.
Property Details
Interior
Features
Main Floor
Foyer
7.95 x 6.09Marble Floor / Cathedral Ceiling / Window Flr to Ceil
Family
9.14 x 6.3Marble Floor / Cathedral Ceiling / 2 Way Fireplace
Living
7.74 x 5.51hardwood floor / Crown Moulding
Kitchen
8.0 x 5.89Marble Floor / Centre Island / B/I Appliances
Exterior
Features
Parking
Garage spaces 5
Garage type Built-In
Other parking spaces 20
Total parking spaces 25
Property History
 48
48
