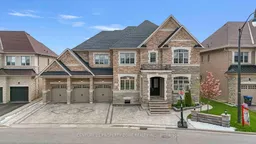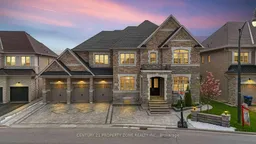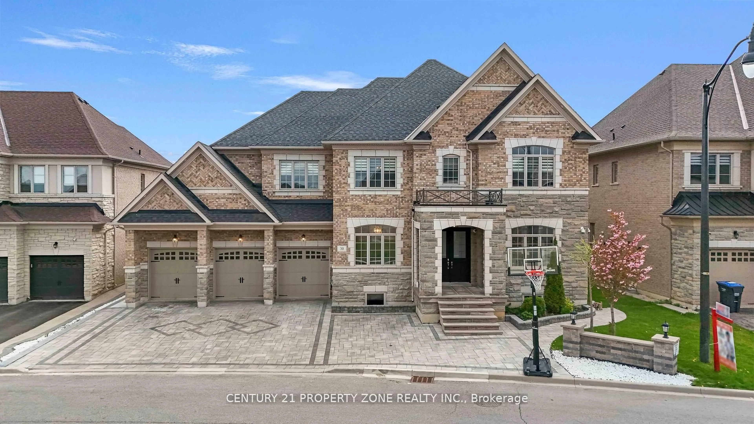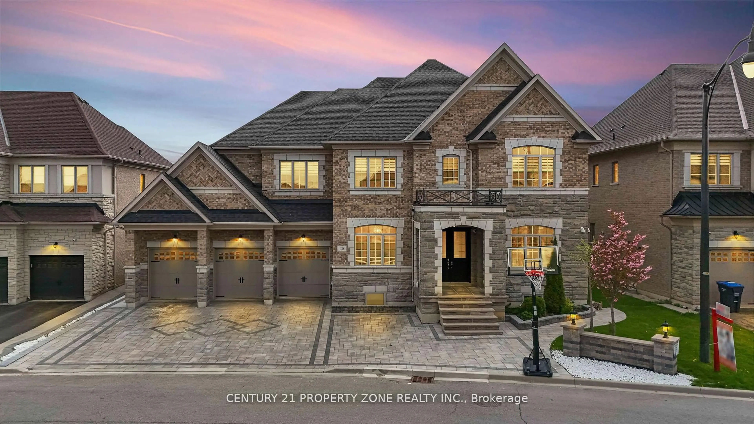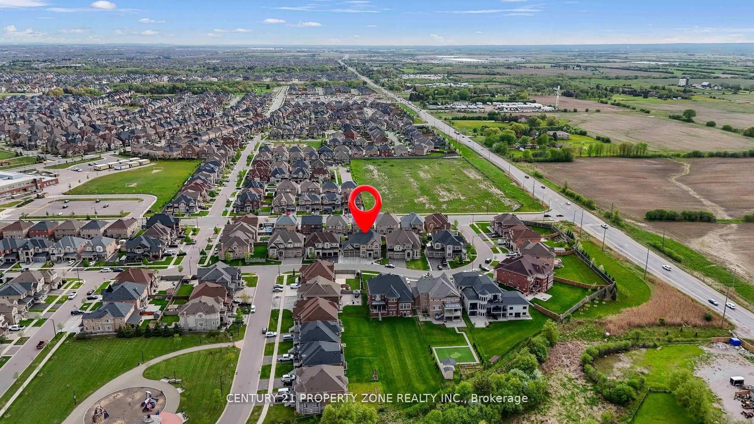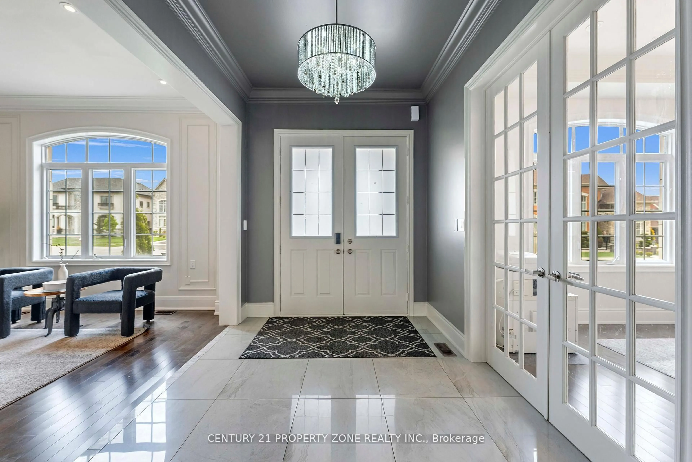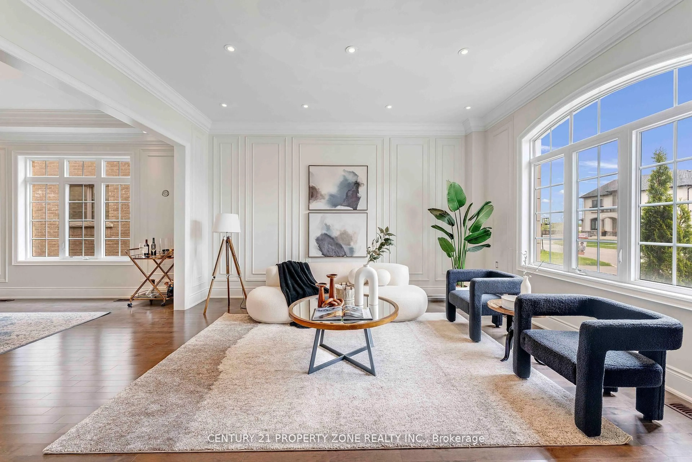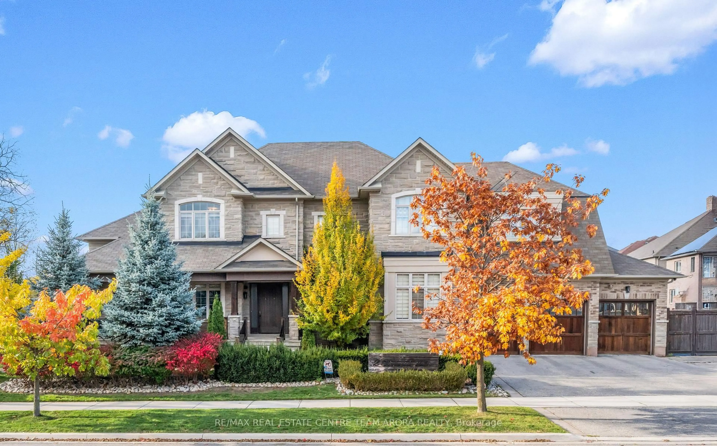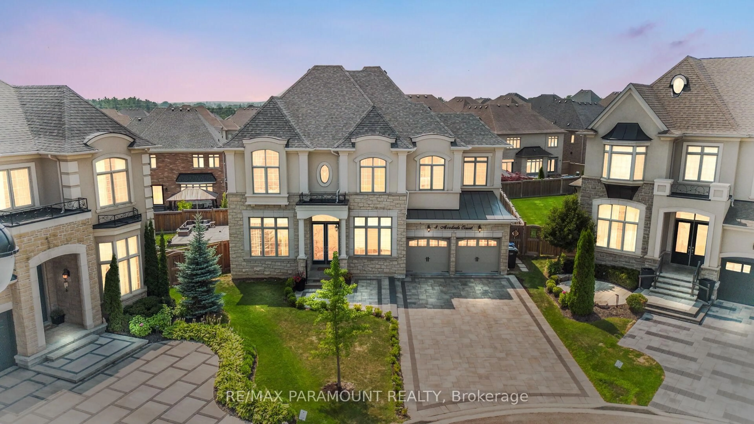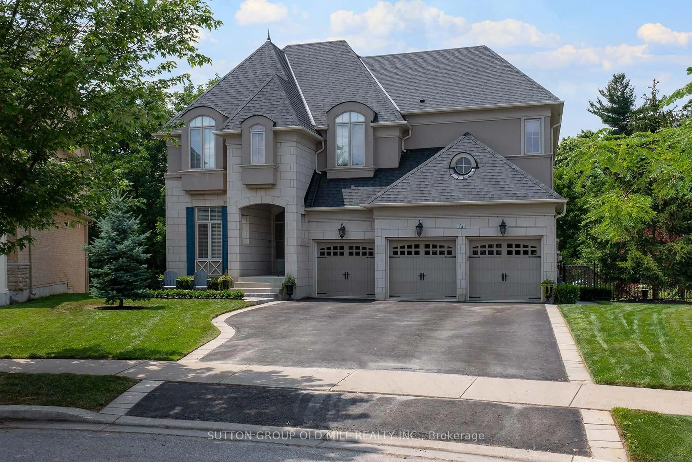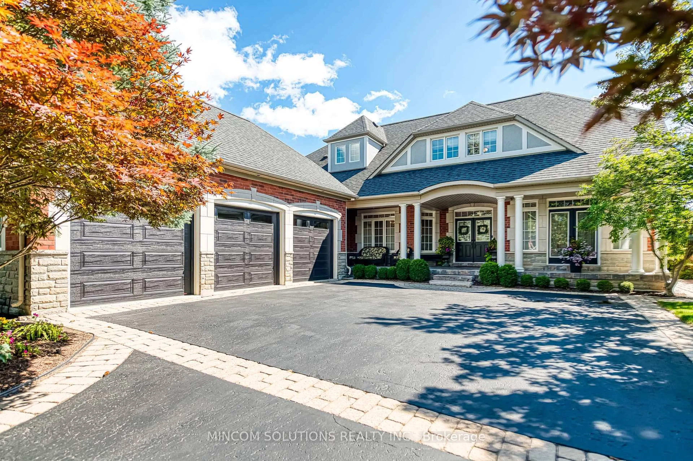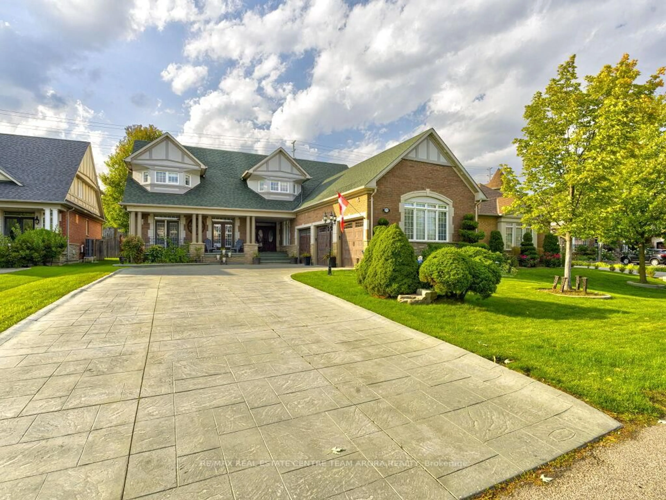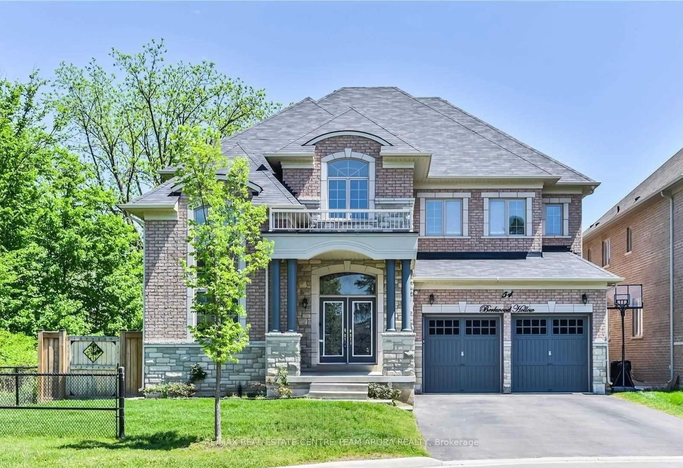30 Sister Oreilly Rd, Brampton, Ontario L6P 4C6
Contact us about this property
Highlights
Estimated valueThis is the price Wahi expects this property to sell for.
The calculation is powered by our Instant Home Value Estimate, which uses current market and property price trends to estimate your home’s value with a 90% accuracy rate.Not available
Price/Sqft$265/sqft
Monthly cost
Open Calculator

Curious about what homes are selling for in this area?
Get a report on comparable homes with helpful insights and trends.
+6
Properties sold*
$2.2M
Median sold price*
*Based on last 30 days
Description
Welcome to this approx. 5500 above grade 5 bed, 5-bath luxury detached home in a prestigious Brampton neighbourhood, loaded with over $300K in premium upgrades and $150K in interlocking and landscaping. This masterpiece features 10 ft ceilings on the main floor and 9 ft ceilings on the second level and basement, along with a custom gourmet kitchen boasting a 12-ft island and walk-in pantry. The home is adorned with hardwood flooring throughout, an elegant oak staircase, pot lights, crown molding, wall paneling, and a custom fireplace feature wall. All bedrooms offer ensuite access, With a 3-car garage, expansive driveway, and a generous backyard, this show stopper is ideally located minutes from Caledon, Bolton, and Vaughan offering luxury, space, and exceptional value.
Property Details
Interior
Features
Main Floor
Office
3.6 x 3.96hardwood floor / Window / Double Doors
Living
4.81 x 4.26hardwood floor / Pot Lights / Window
Dining
5.81 x 4.26hardwood floor / Pot Lights
Family
6.09 x 5.18hardwood floor / Fireplace
Exterior
Features
Parking
Garage spaces 4
Garage type Built-In
Other parking spaces 7
Total parking spaces 11
Property History
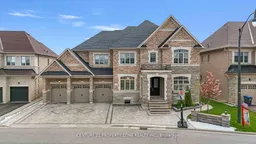 47
47