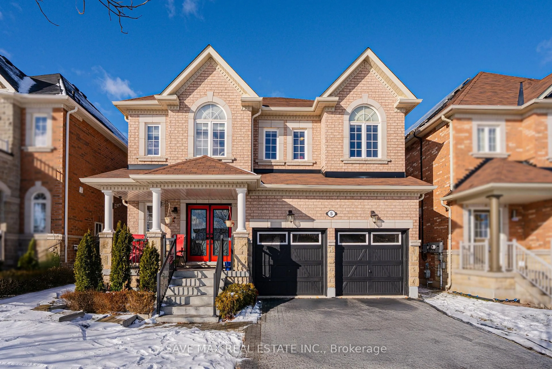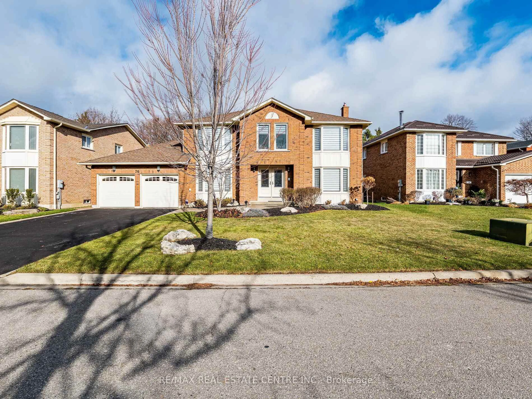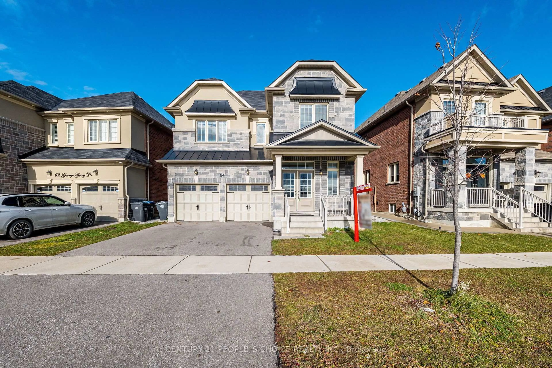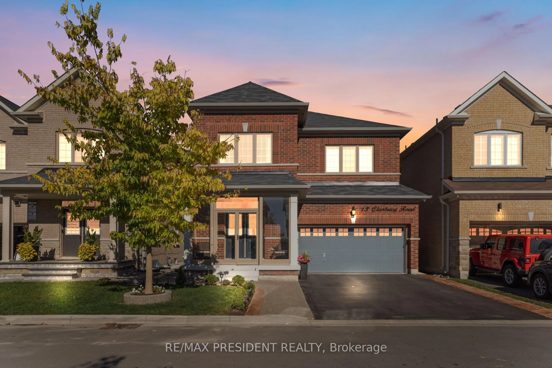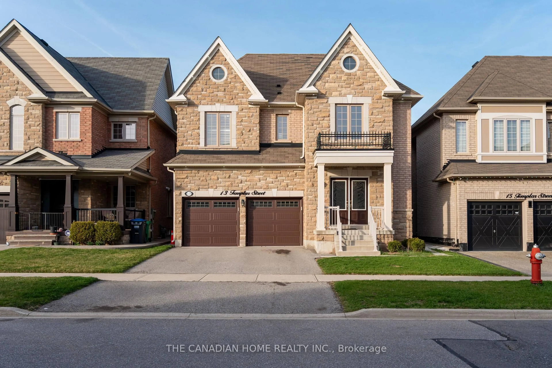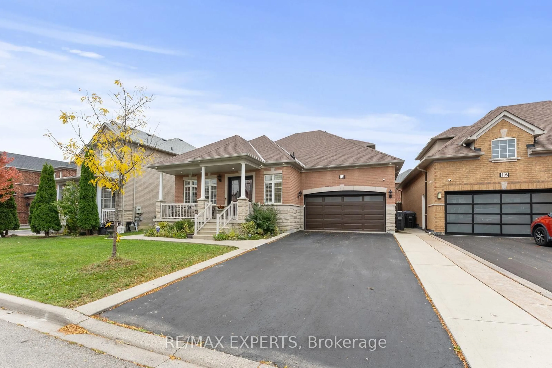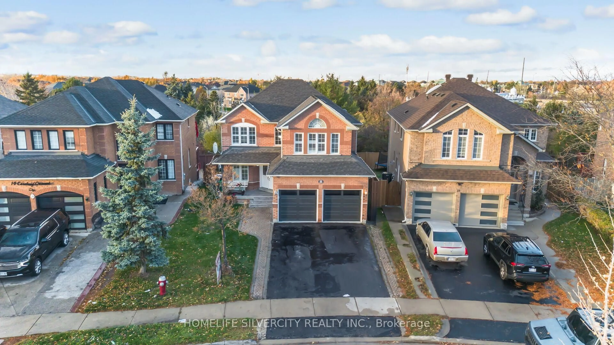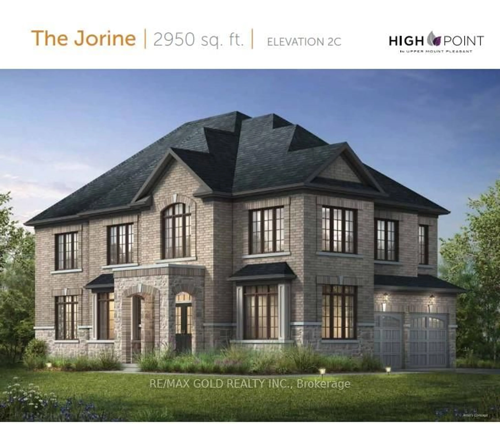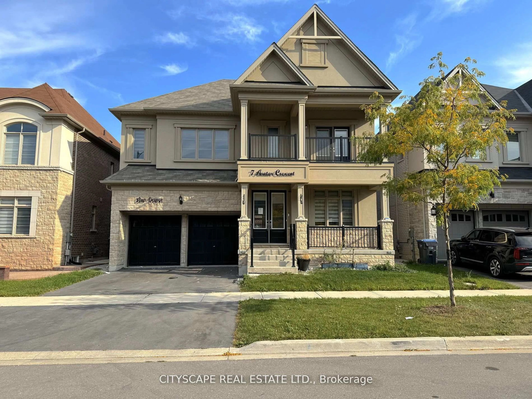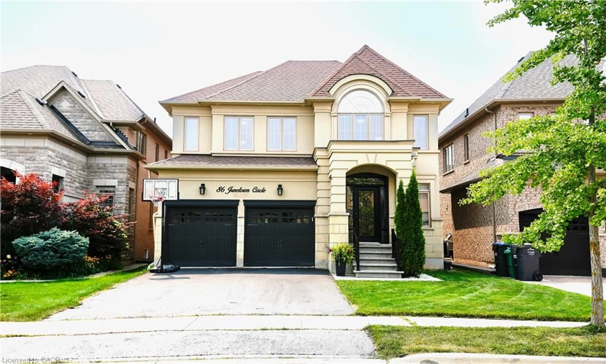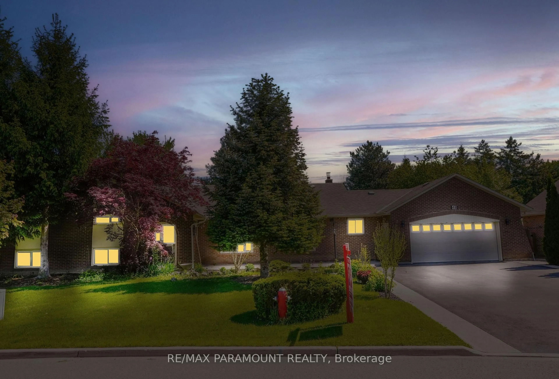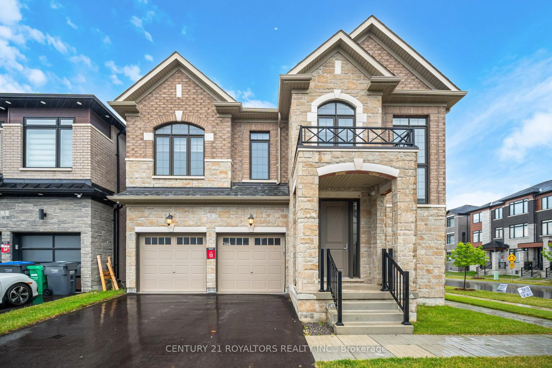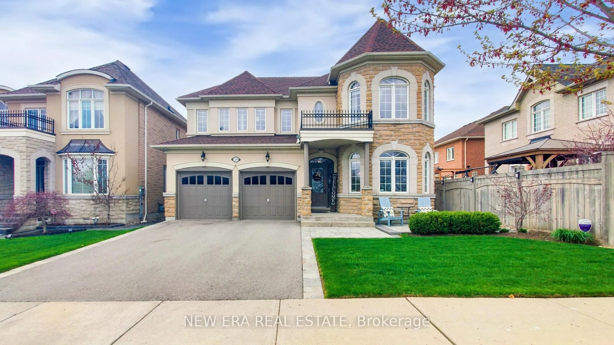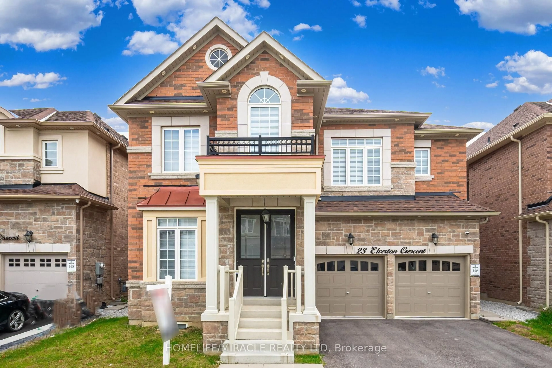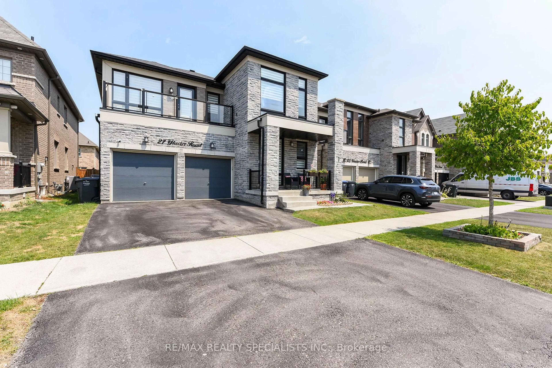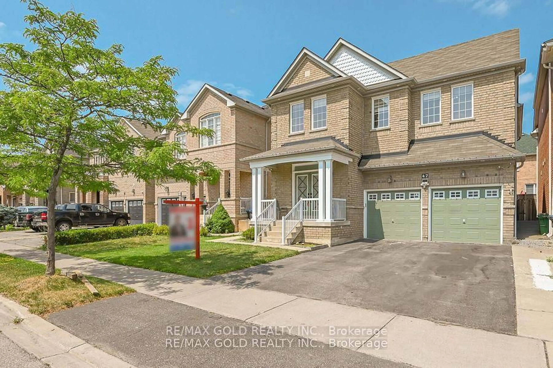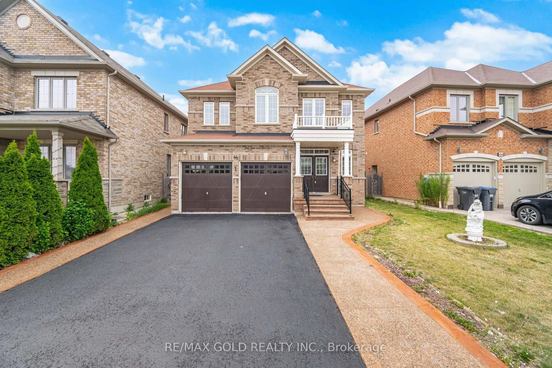Welcome to this exceptional 3,000 sq. ft. detached home nestled in Bramptons prestigious Toronto Gore Rural Estate community! Offering over 4,400 sq.ft. of beautifully finished living space, this home combines luxury, space, and functionality for the modern family. The main floor features 9-ft ceilings, rich hardwood flooring, elegant coffered ceilings, and ambient pot lights. The open-concept living and dining rooms flow seamlessly into a warm and inviting family room with large windows and a gas fireplace. The gourmet kitchen is a chef's delight, showcasing extended-height cabinetry, a centre island, and a bright breakfast area with walk-out to the patio. Upstairs, you'll find 4 generously sized bedrooms with hardwood floors. Two primary bedrooms with private ensuites plus Bedrooms 3 & 4 connected by a Jack & Jill bathroom. A dedicated office space on the second floor provides the perfect work-from-home solution or study area. The fully finished basement, with two separate entrances, is divided into two functional zones. One features a spacious recreation room that can serve as a family room or guest space. The other offers a gym/playroom and a full 3-piece washroom ideal for a future in-law suite or extended family living. Enjoy the beautifully landscaped front and backyard with stamped concrete and lush green grass perfect for outdoor entertaining. Located just minutes from top-rated schools, parks, and shopping, this is a rare opportunity to live in one of Brampton's most sought-after neighbourhoods.
Inclusions: S/S Fridge, S/S Stove, B/I Dishwasher, Front Load Washer & Dryer. All Elf, All window coverings.
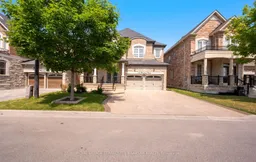 50
50

