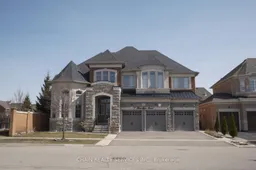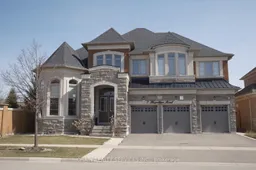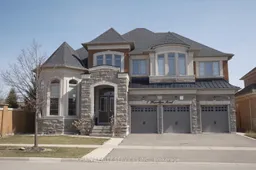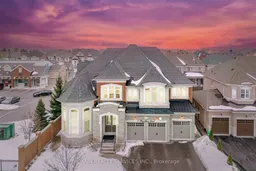This stunning 6+1 bedroom, 8 bathroom Has over Approx. 9000 Sqft of Living Space Residence spans over 6,180 sq. ft. of meticulously crafted above-ground living space, making it an ideal choice for large families or multi-generational living. With impressive 14 - foot ceilings in both the family room and office, the home radiates grandeur and openness. The main floor features a state-of-the-art gourmet kitchen, a formal dining room, and spacious living areas perfect for entertaining guests. On the upper level, you'll find 5 spacious bedrooms, each with its own Ensuite bathroom and walk-in closet, including a luxurious primary suite with a 6-piece Ensuite & a 2 way gas fireplace. There is an additional bedroom and full bathroom on the main floor. In addition to its elegant design, this home offers modern amenities like a whole-home water softener system, advanced automation, 8 remote controlled blinds, built-in speaker on the main floor and wiring throughout the basement, and 10-foot ceilings on the main floor adorned with beautiful chandeliers. The approx. 2800 sq. ft. finished basement offers limitless potential for entertainment for additional living space, with a rough in to add a wet bar and laundry. All Washrooms Have Quartz Counter Tops. Tesla EV Car Charger. Pot Lights in all three levels. Smart Lights On Main level and Basement. The backyard provides plenty of room for outdoor activities. This home seamlessly combines luxury, functionality, and versatility, located in one of the most desirable neighbourhood. Its the perfect balance of comfort, elegance, and future potential.







