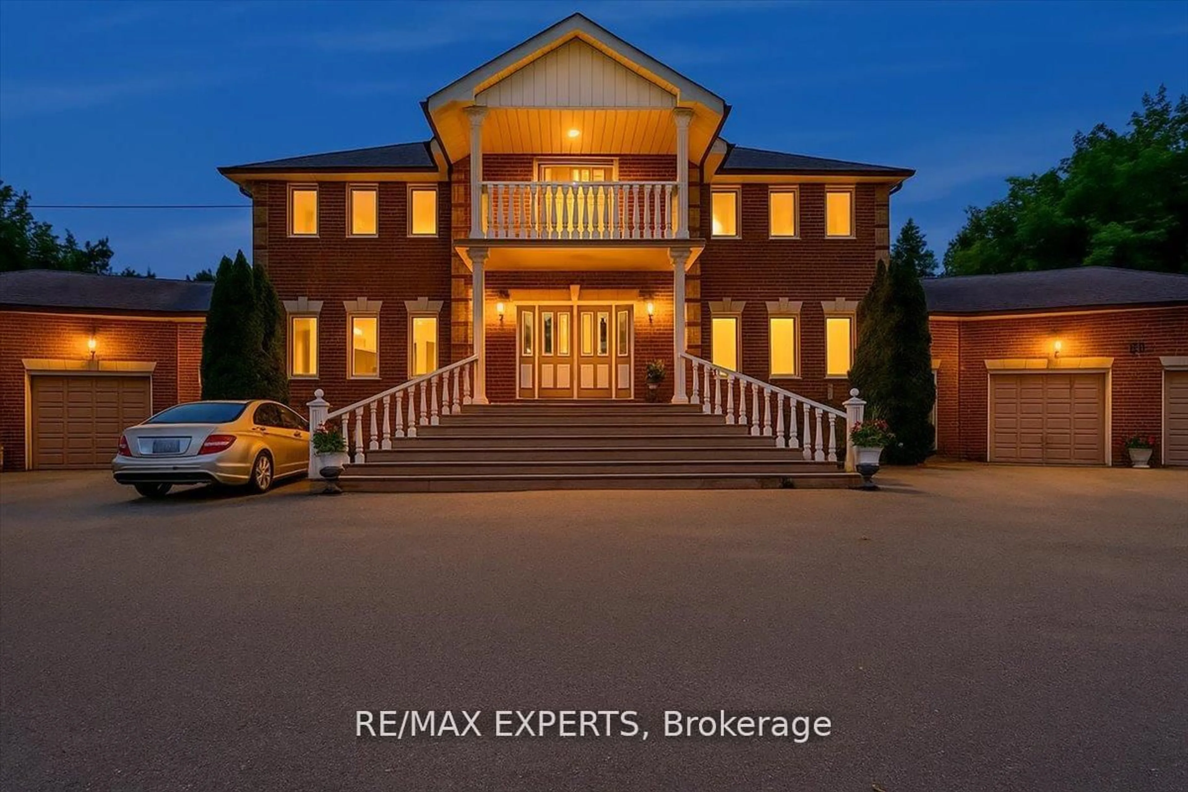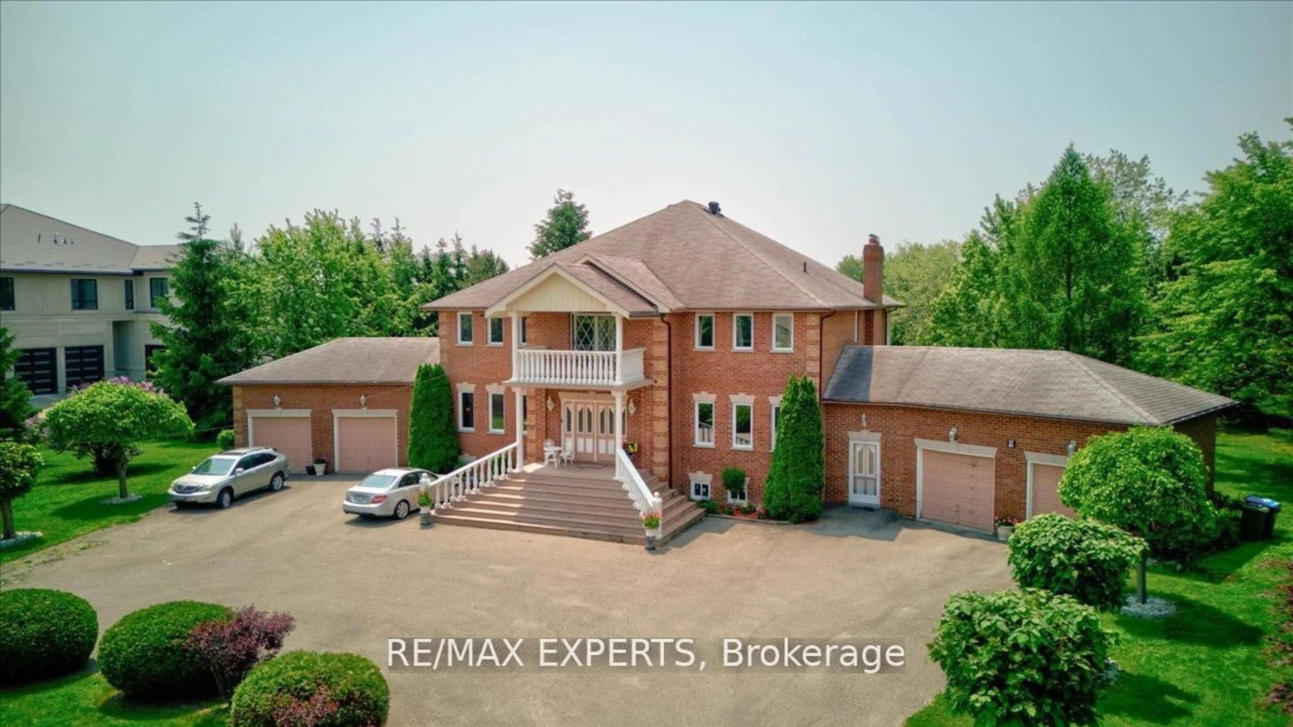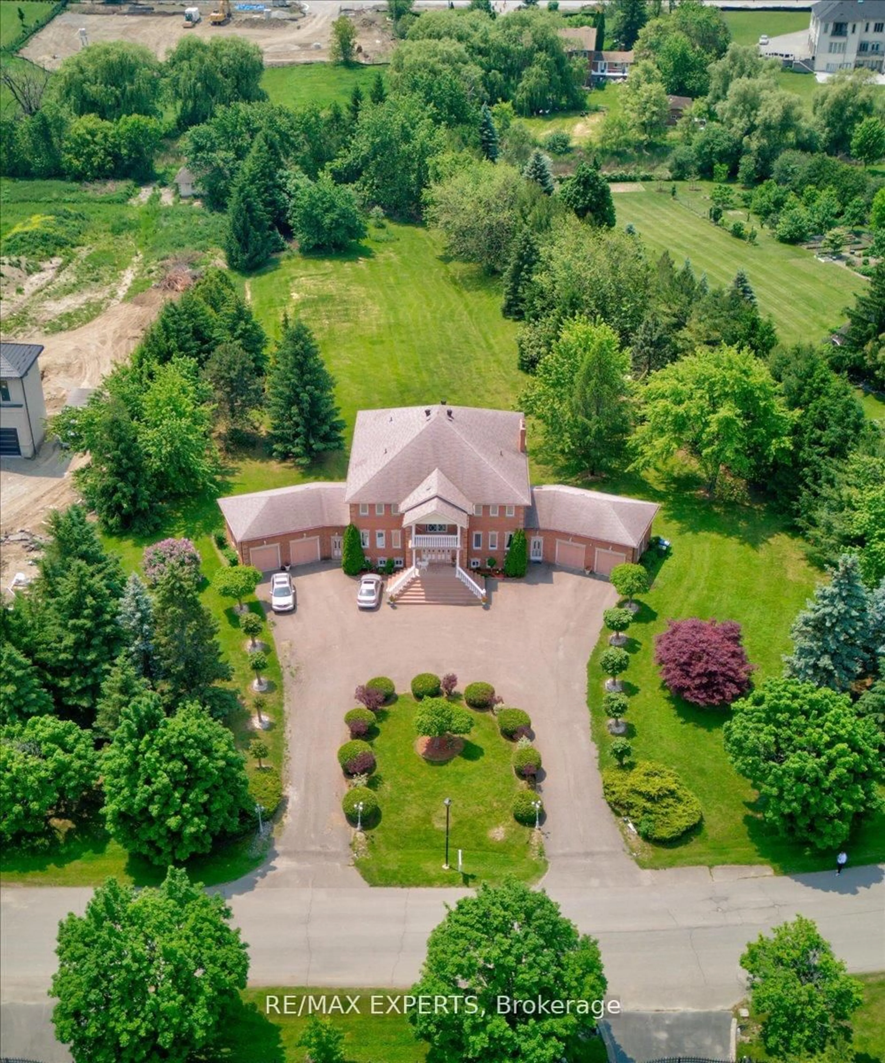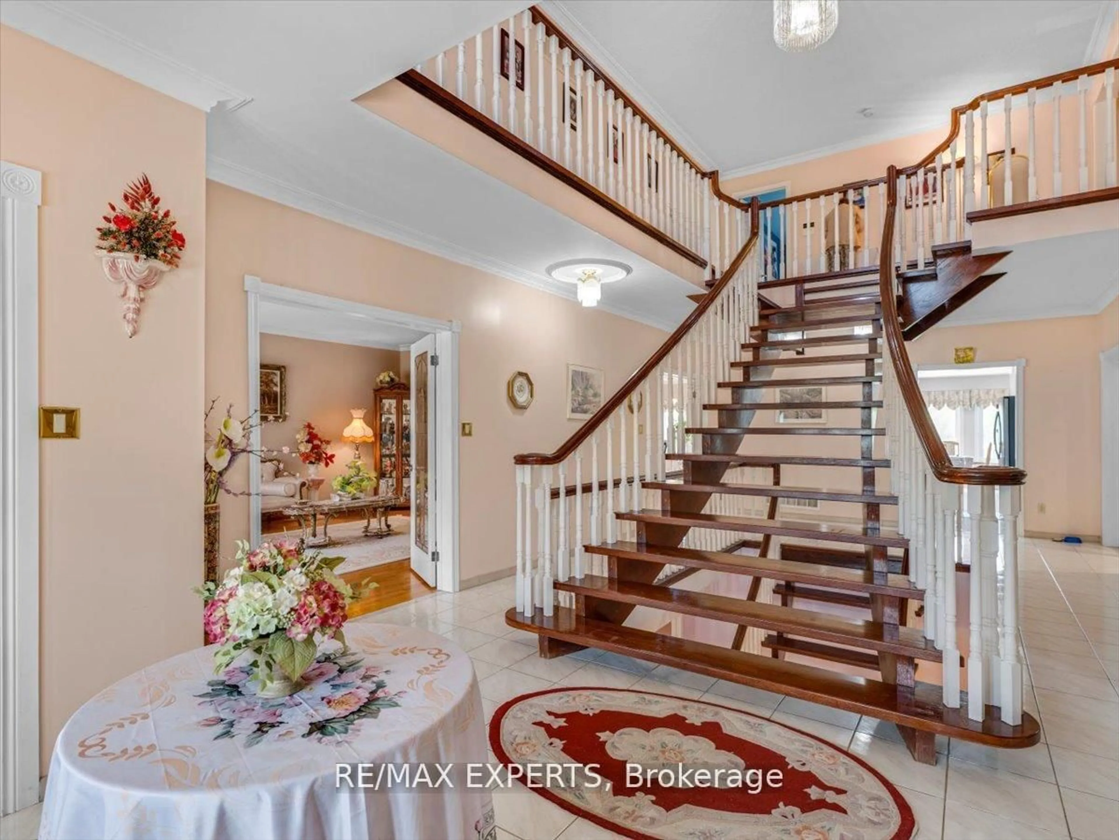Sold conditionally
Re-listed 111 days ago
9 Cynthia Cres, Brampton, Ontario L6P 0S9
•
•
•
•
Sold for $···,···
•
•
•
•
Contact us about this property
Highlights
Days on marketSold
Total days on marketWahi shows you the total number of days a property has been on market, including days it's been off market then re-listed, as long as it's within 30 days of being off market.
239 daysEstimated valueThis is the price Wahi expects this property to sell for.
The calculation is powered by our Instant Home Value Estimate, which uses current market and property price trends to estimate your home’s value with a 90% accuracy rate.Not available
Price/Sqft$320/sqft
Monthly cost
Open Calculator
Description
Property Details
Interior
Features
Heating: Heat Pump
Central Vacuum
Cooling: Other
Fireplace
Basement: Finished, W/O
Exterior
Features
Lot size: 76,950 SqFt
Parking
Garage spaces 4
Garage type Attached
Other parking spaces 20
Total parking spaces 24
Property History
Login required
Price changeActive
$•••,•••
Login required
Re-listed
$•••,•••
111 days on market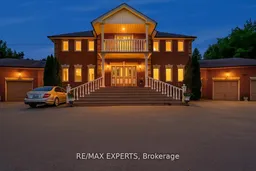 28Listing by trreb®
28Listing by trreb®
 28
28Login required
Terminated
Login required
Listed
$•••,•••
Stayed --127 days on market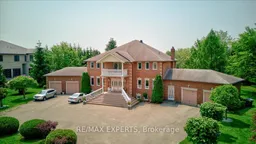 Listing by trreb®
Listing by trreb®

Property listed by RE/MAX EXPERTS, Brokerage

Interested in this property?Get in touch to get the inside scoop.
