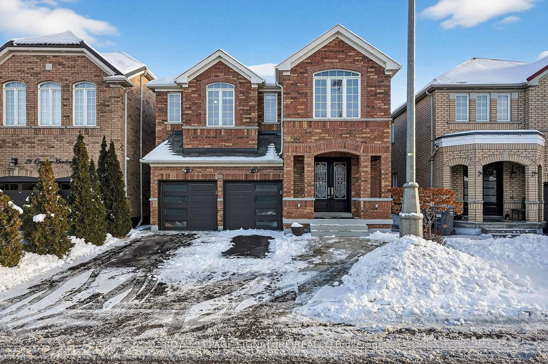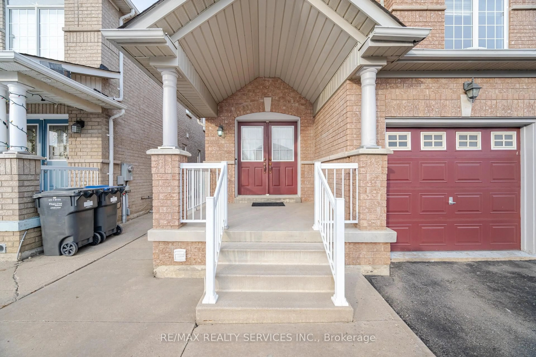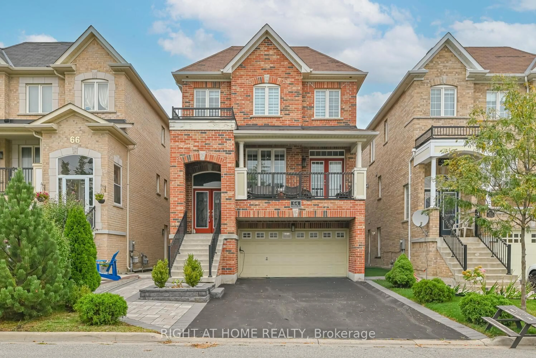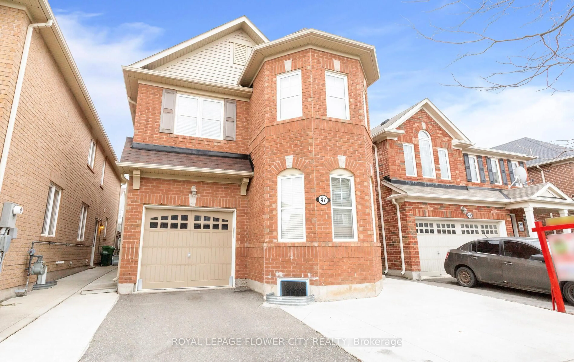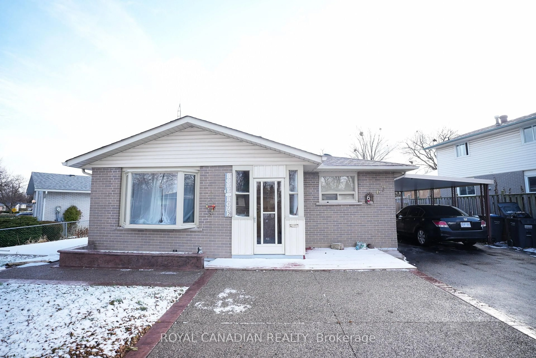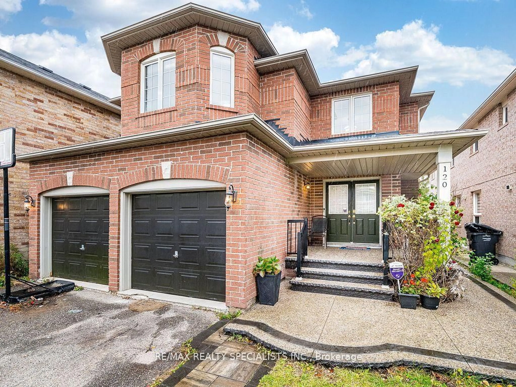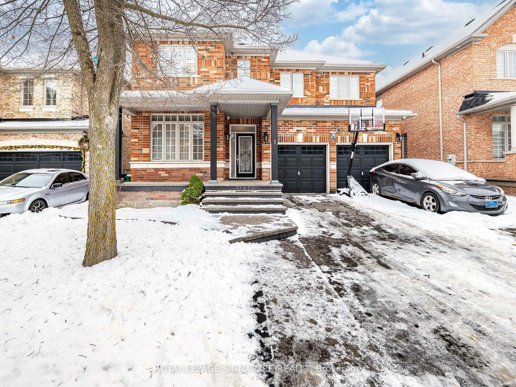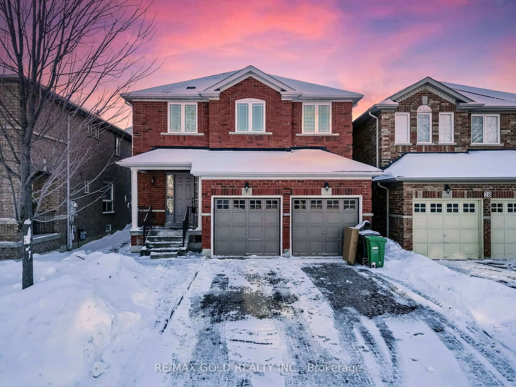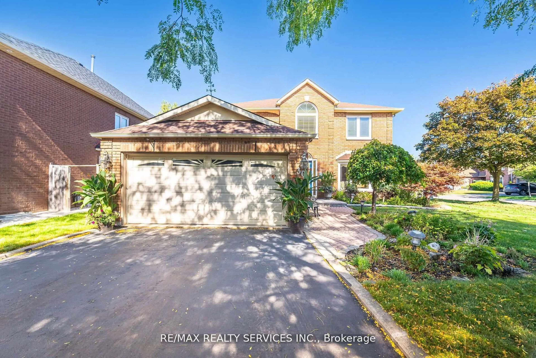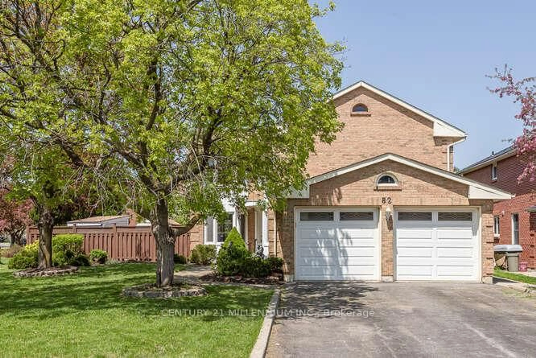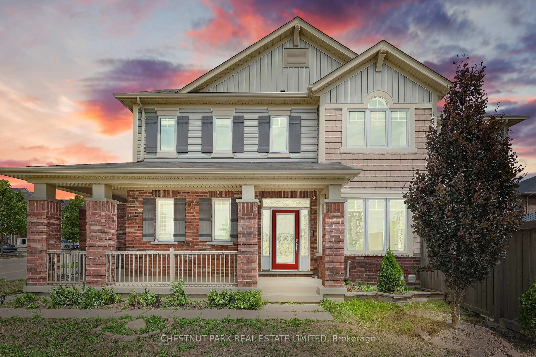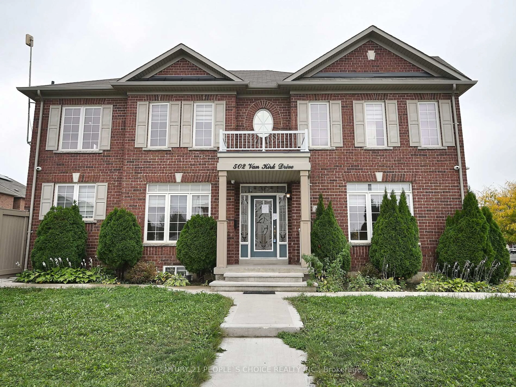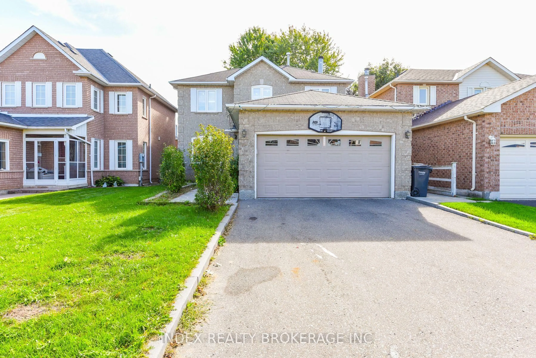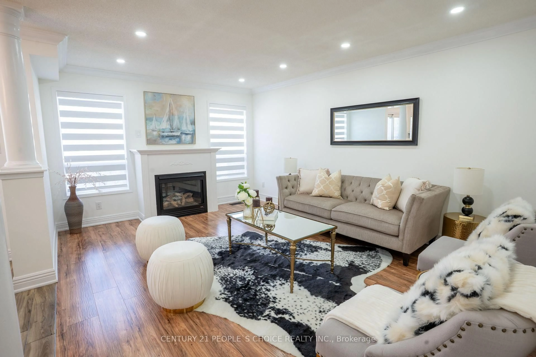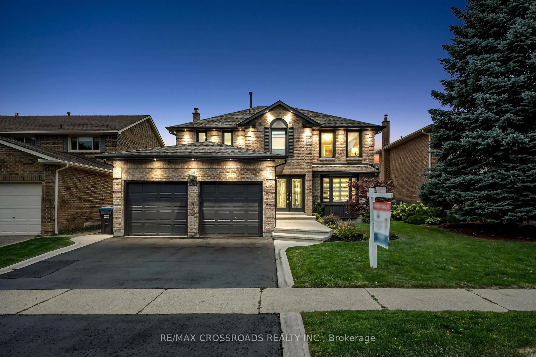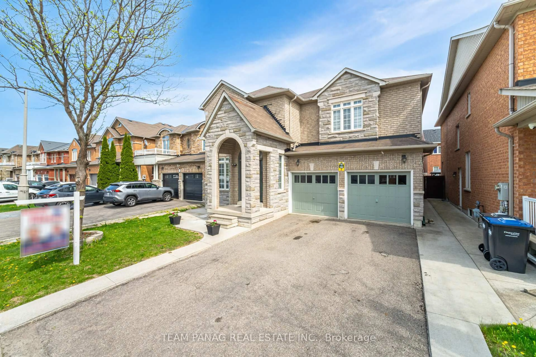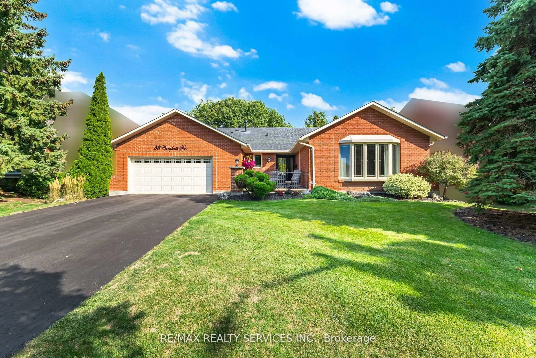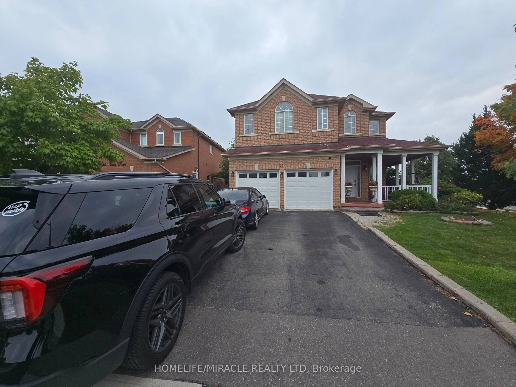14 Nymark Place, Brampton Nestled on a peaceful cul-de-sac in one of Brampton's most sought-after neighborhoods, this beautiful 4-bedroom detached home with a 2-bedroom basement offers the perfect blend of space, style, and functionality. Backing onto a breathtaking wooded lot, this property provides the rare luxury of complete privacy and scenic nature views . Step inside to a bright and inviting layout featuring spacious living room, family living and dinning area. The kitchen is designed for both everyday convenience and style, with ample cabinetry and open sightlines to the dining area. Upstairs, four generous bedrooms provide comfort for the whole family. The basement offers two bedrooms, a kitchen, and a full bath perfect for extended family . Additional highlights include a newer roof (less than 5 years old), an attached garage, and a driveway with ample parking. Combining timeless charm with modern upgrades, this home is a rare find a peaceful retreat close to schools, parks, shopping, and transit.
Inclusions: Stainless steel Fridge, stove, dishwasher, washer, dryer, basement fridge, stove, Air conditioner, furnace, patio tables, gazebo, 2 green couchs , tv stand, all ELFS
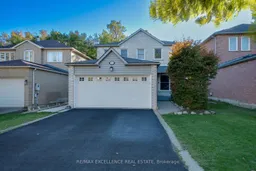 42
42

