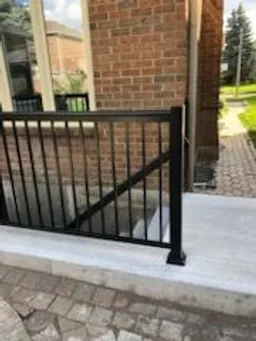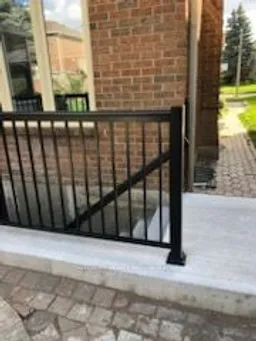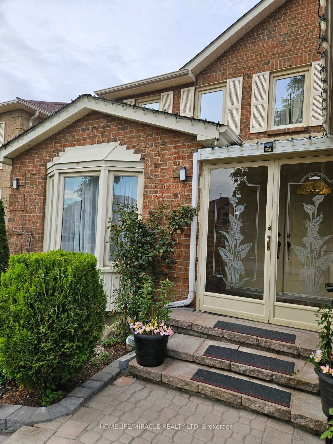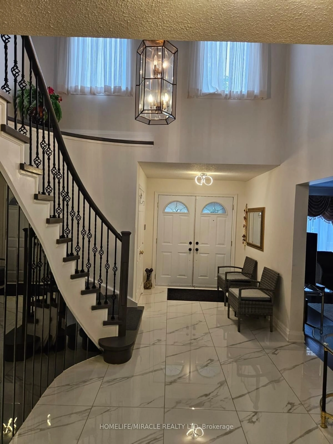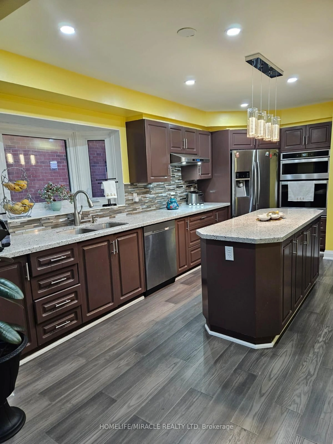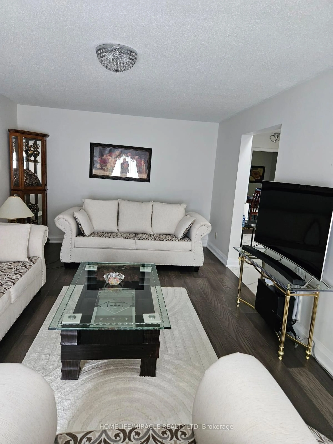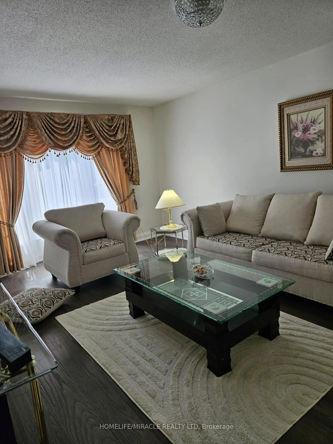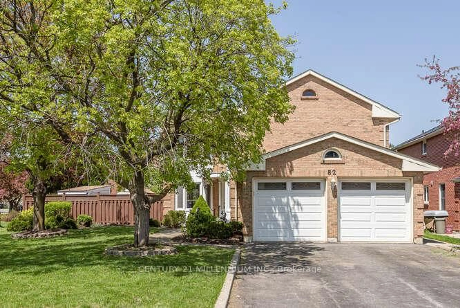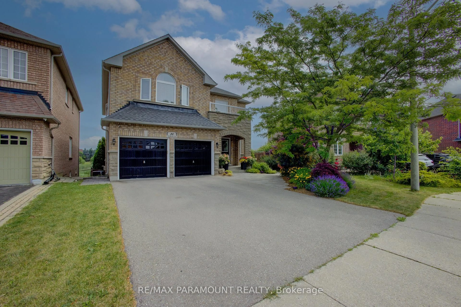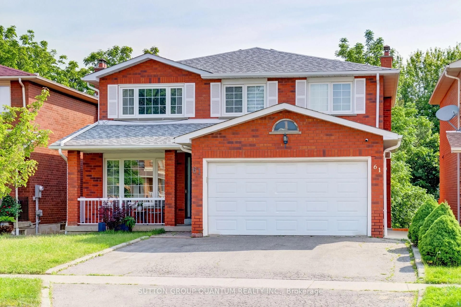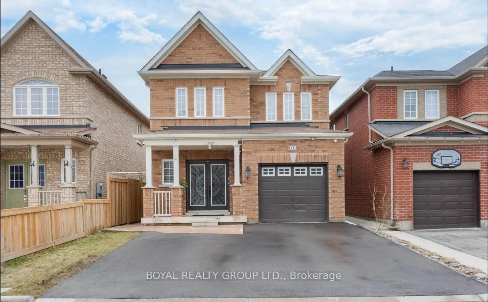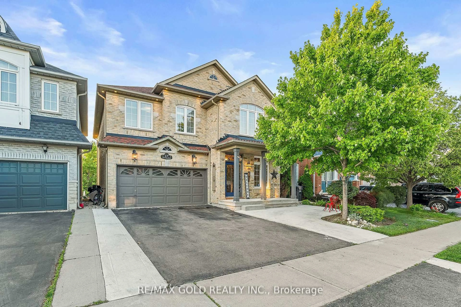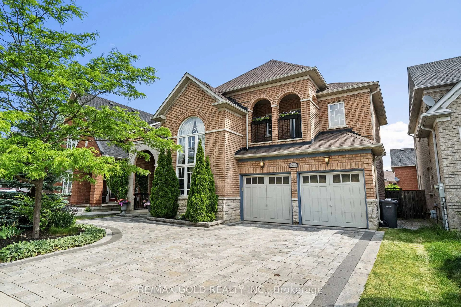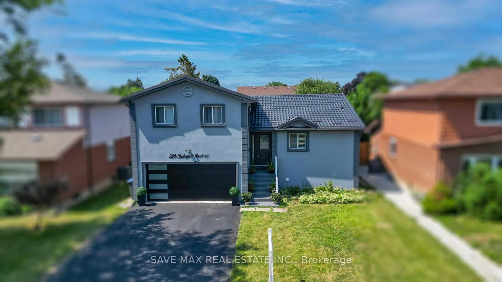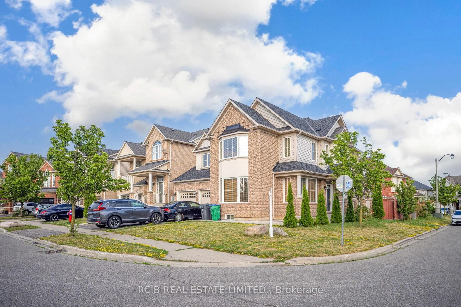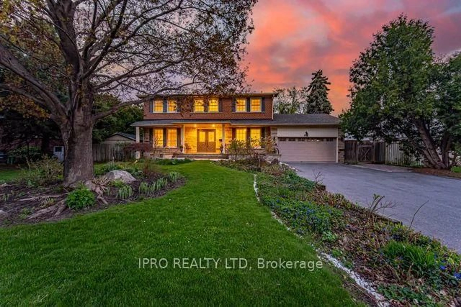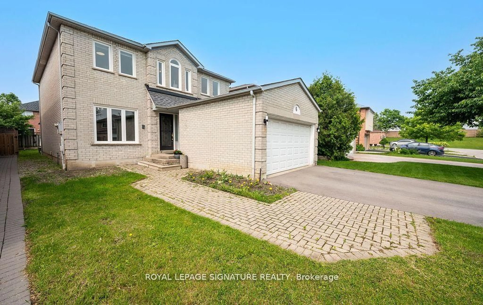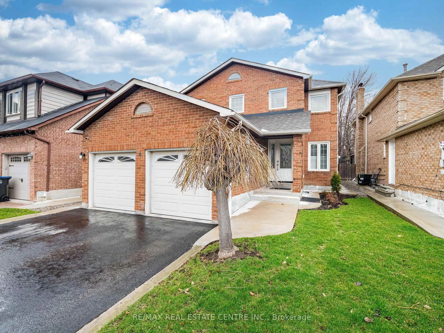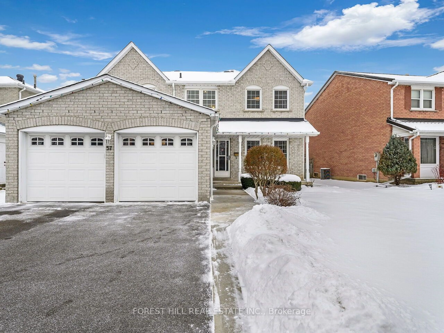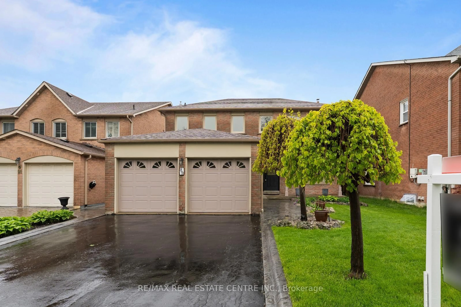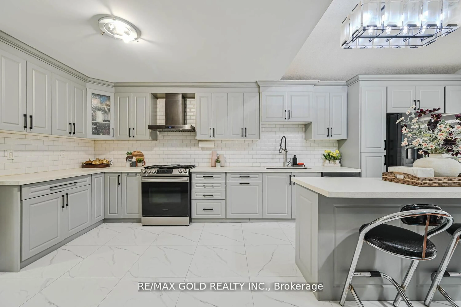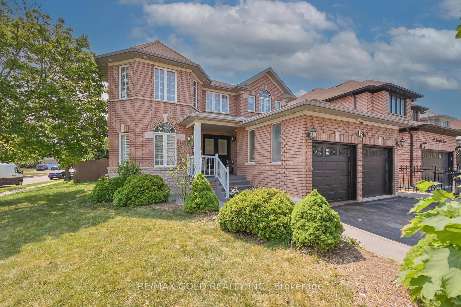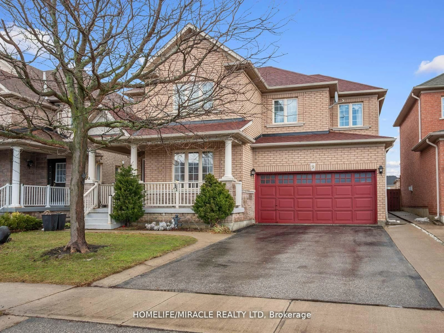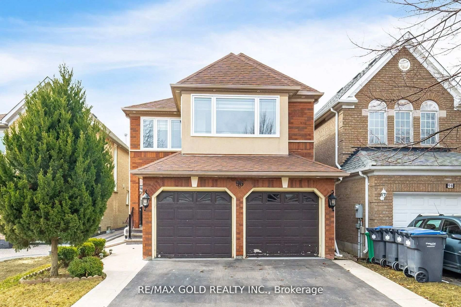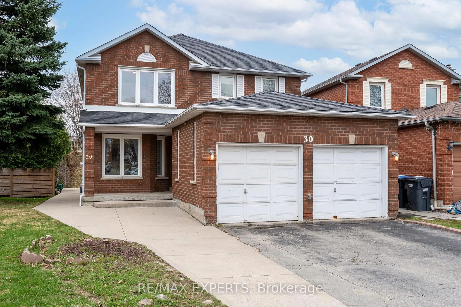35 Nottingham Cres, Brampton, Ontario L6S 4G3
Contact us about this property
Highlights
Estimated valueThis is the price Wahi expects this property to sell for.
The calculation is powered by our Instant Home Value Estimate, which uses current market and property price trends to estimate your home’s value with a 90% accuracy rate.Not available
Price/Sqft$616/sqft
Monthly cost
Open Calculator

Curious about what homes are selling for in this area?
Get a report on comparable homes with helpful insights and trends.
+4
Properties sold*
$968K
Median sold price*
*Based on last 30 days
Description
This executive house has a 3 Bedroom Legal Basement apartment built in 2023. The whole house completely upgraded from top to bottom. Located in Highly desired "N" Section with no Sidewalk. A large and Beautiful Solarium is a part of the house. Separate living, Dining and Family room with fireplace. Main floor laundry with B/I Cabinets. Close to School, Park, Bus, Mall, Hospital & Hwy 410. Big foyer with porcelain tiles. Pot Lights all around the house. This is an opportunity not to be missed.
Property Details
Interior
Features
Main Floor
Living
5.82 x 3.56hardwood floor / Large Window
Dining
4.32 x 3.74hardwood floor / French Doors / Combined W/Solarium
Solarium
5.82 x 3.07hardwood floor / Large Window
Kitchen
4.87 x 3.08hardwood floor / Pantry / Centre Island
Exterior
Features
Parking
Garage spaces 2
Garage type Attached
Other parking spaces 4
Total parking spaces 6
Property History
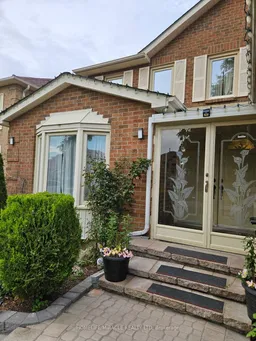 31
31