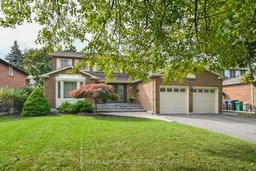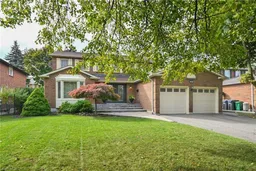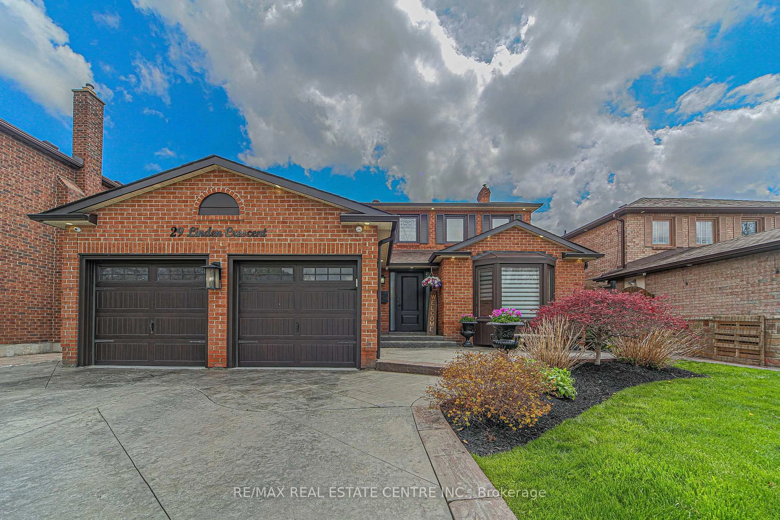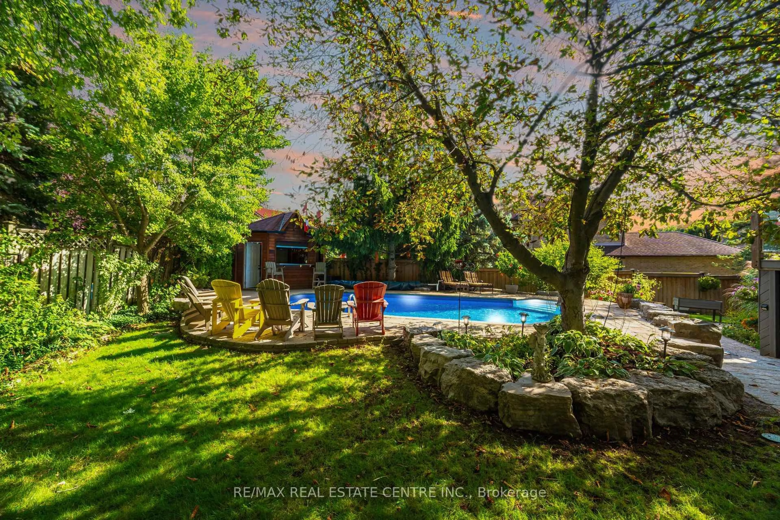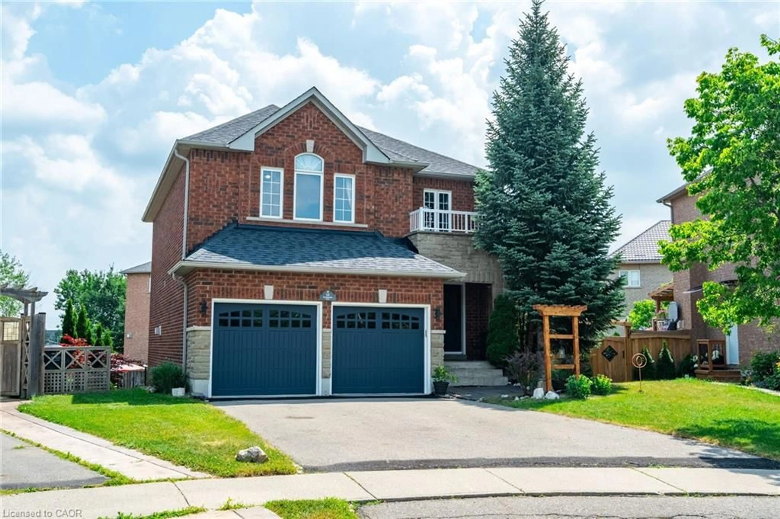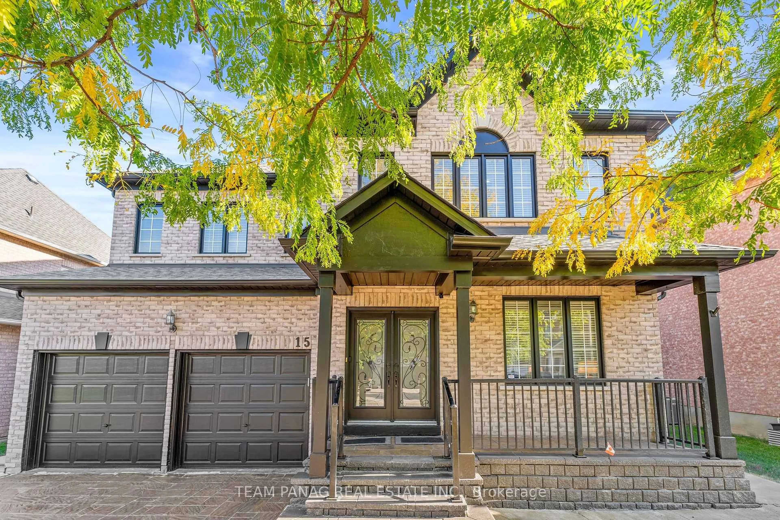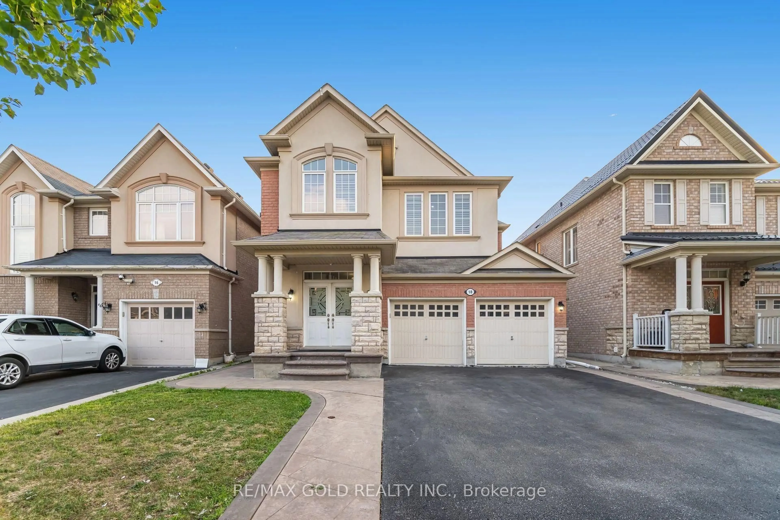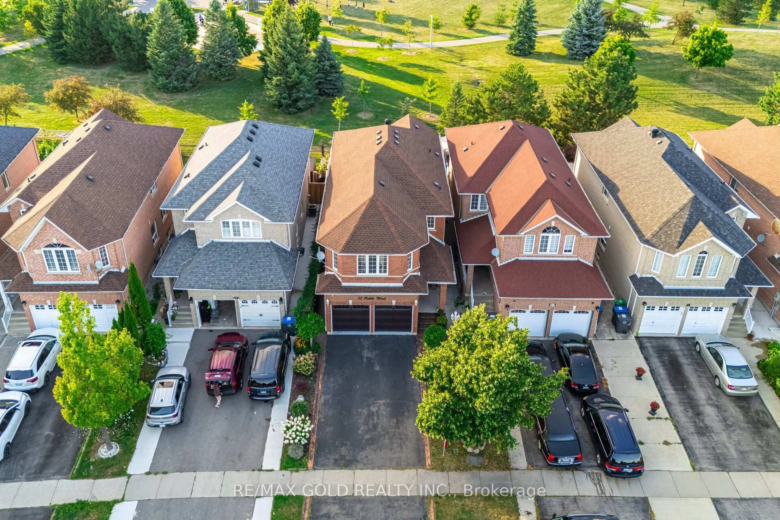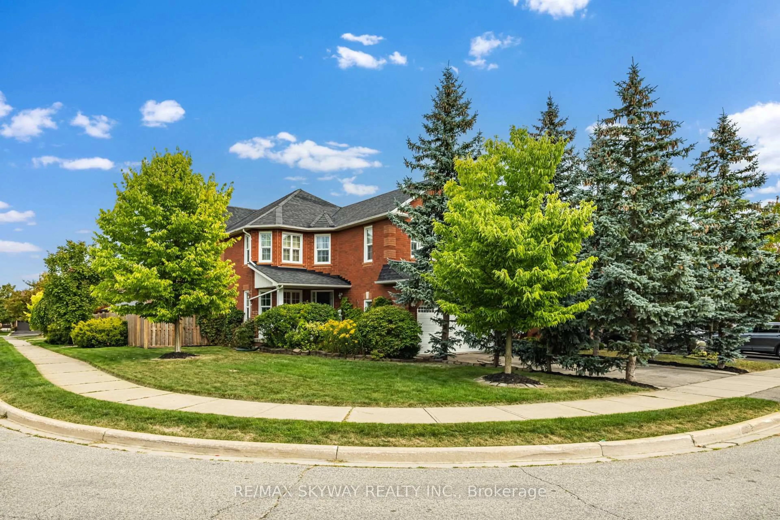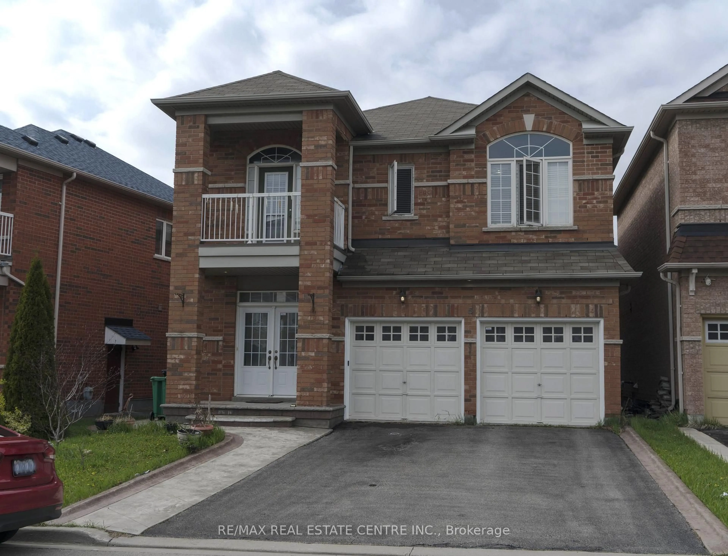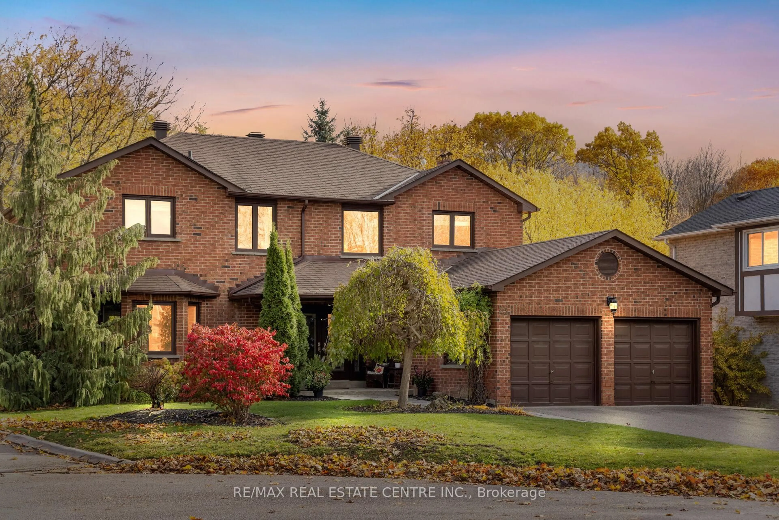Fabulous Bramalea Woods, A Community Surrounded By Mature Trees And Peaceful Living. This Lovely Executive Home Has Been Carefully Maintained By The Current Owners And Is Situated On A 57 x 127 ft Lot. Beautiful New Front Doors Open Into The Foyer W/ A Circular Staircase. Formal Living And Dining Rooms Boast Hardwood Floors, Crown Moulding And Bay Windows. The Kitchen Has A Large Pantry And W/O To A Professionally Landscaped Backyard, With Inground Sprinkler System (Front and Back), Mature Trees, Perennials, Large Deck And Outdoor Awnings. Four Good Sized Bedrooms. The Primary Bedroom Has A 5 Pc Ensuite And WI/CC. The Basement Is Perfect For Entertaining W/ Wet Bar And Lots Of Room For The Newest Audio Visual Equipment And Games Tables. There Is Also A Designated Office Space Area. Updates Include The Following: Hi Eff Furnace And A/C 2021, Roof 2013, Patio Door 2022, Front Door 2015, Front Walkway And Porch 2024, Backyard Landscaping2021. This Home Is In Move In Condition And Close To All Amenities. Don't Miss The Opportunity To Live In A Highly Desirable Area. Some Photos Are Virtually Staged.
Inclusions: Refrigerator, Stove, B/I Dishwasher, Washer and Dryer, Electric Light Fixtures, Window Coverings, Backyard Awnings (2), Garage Door Openers And Remotes (3), Backyard Furniture, Hot Water Tank (Owned),Inground Sprinkler System
