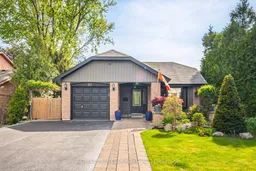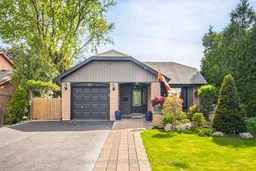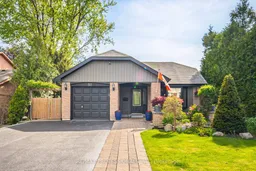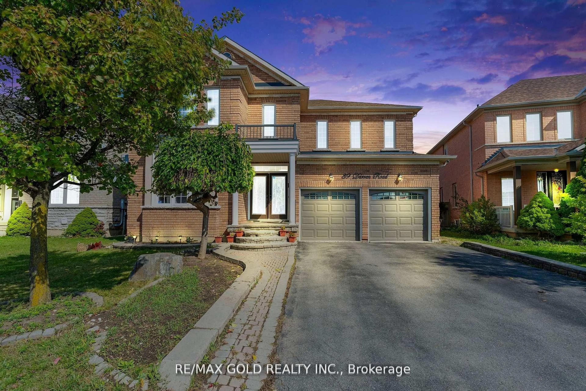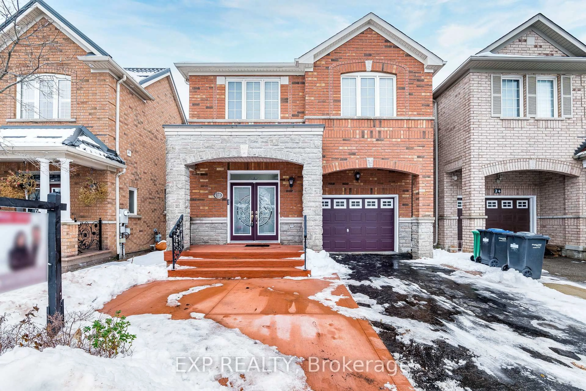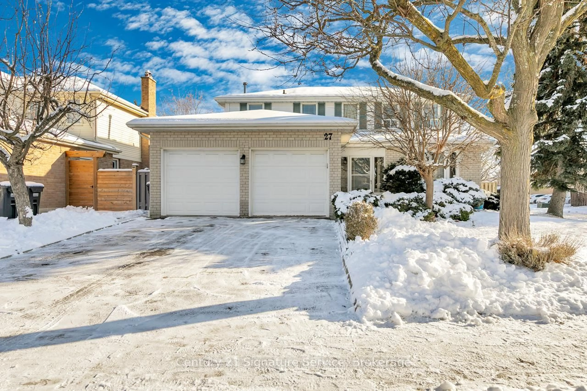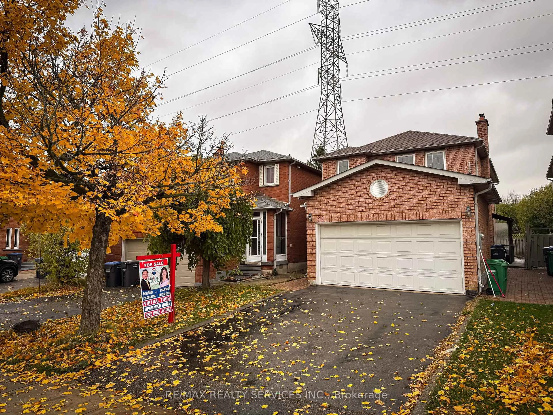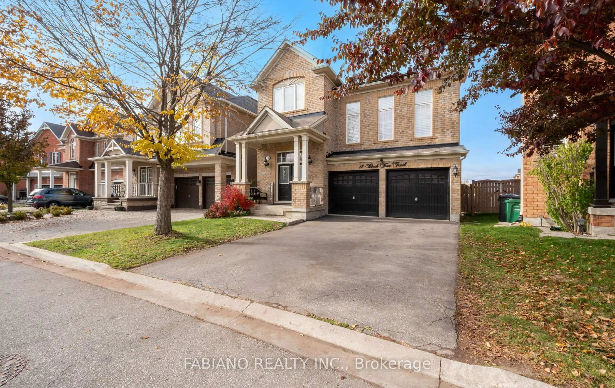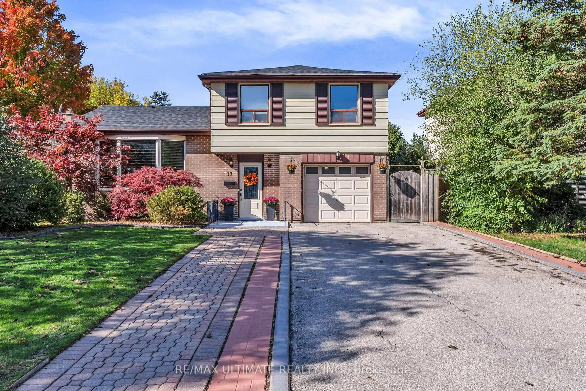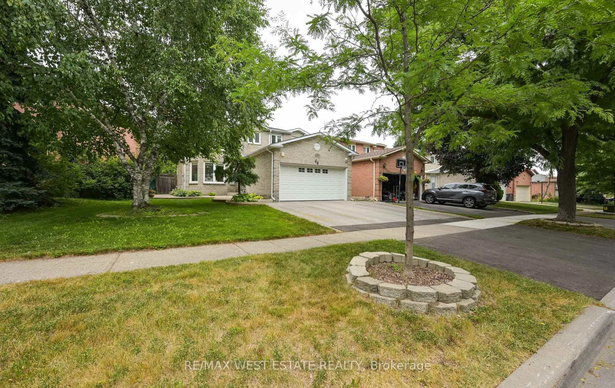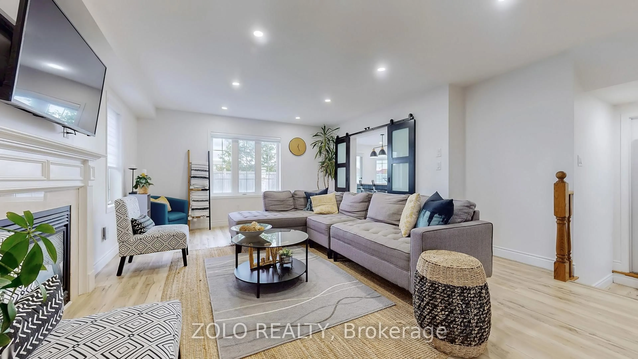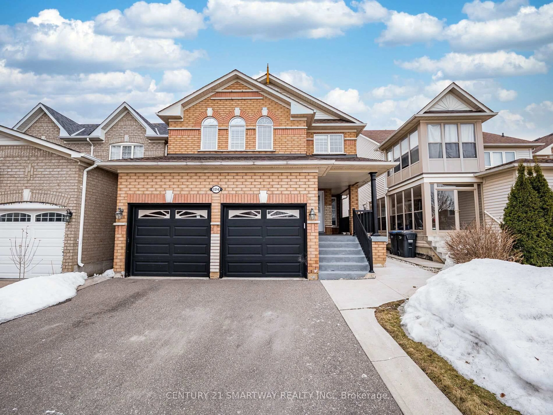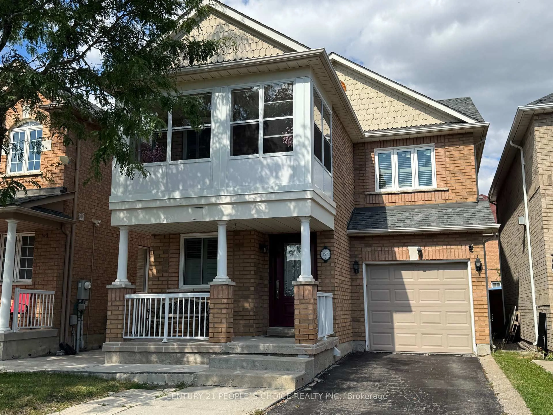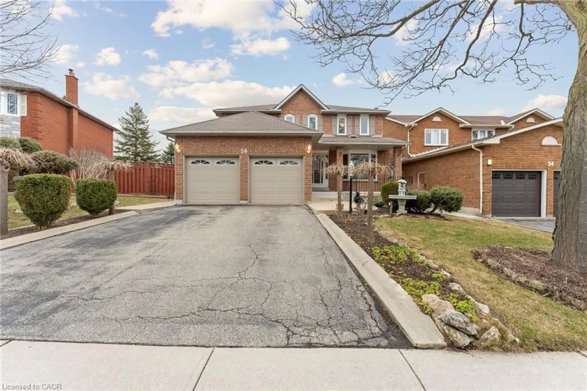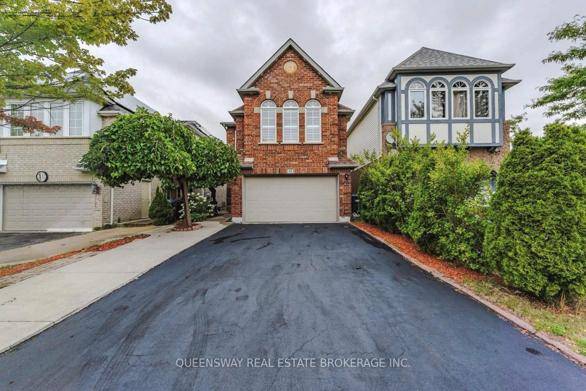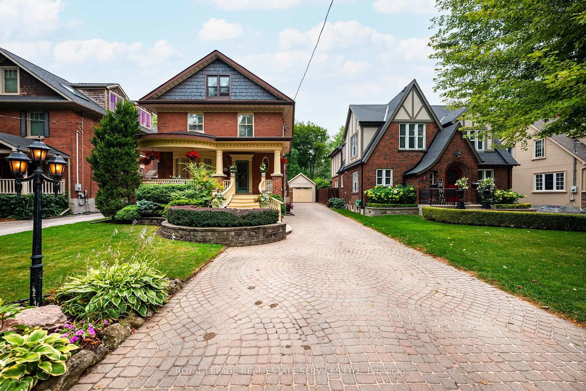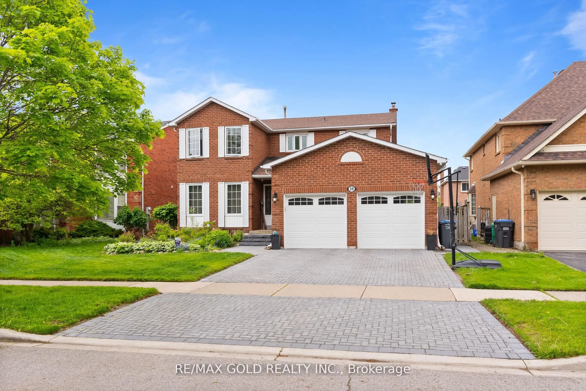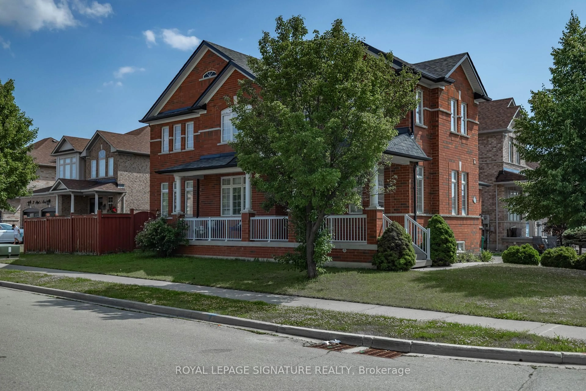Welcome to this beautifully maintained 3-bedroom, 3-bathroom bungalow nestled in Brampton's Westgate community-where suburban tranquility meets everyday convenience. Known for its tree-lined streets, spacious lots, and welcoming atmosphere, Westgate is the perfect setting for families and downsizers alike.Step inside to discover a bright, inviting interior highlighted by a freshly painted palette and abundant natural light streaming through a large front-facing window. Pride of ownership shines throughout-from the home's great curb appeal and meticulously landscaped gardens to the energy-efficient updated windows and new eavestroughs.The expansive side yard showcases elegant interlock stonework, while the backyard serves as your own private retreat-complete with an above-ground pool, gas hookup for your BBQ, and plenty of space to unwind or entertain.A separate side entrance leads to a fully finished basement featuring a spacious open-concept layout with a kitchen, additional bedroom, and office area-ideal for in-laws, guests, or generating rental income.Conveniently located near Highway 410, top-rated schools, scenic parks, dining, and Bramalea City Centre, this charming home perfectly balances comfort, style, and functionality.
Inclusions: 2 Refrigerators, 2 Stoves, Built-In Microwave, Built-In Dishwasher, Clothes Washer & Dryer, All Electrical Light Fixtures, 1 Gazebo, Garden Shed, Freezer in Basement, BRAND NEW Furnace & Air Conditioner (Oct 2025)
