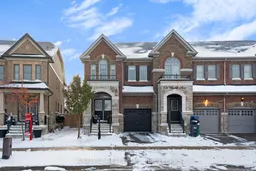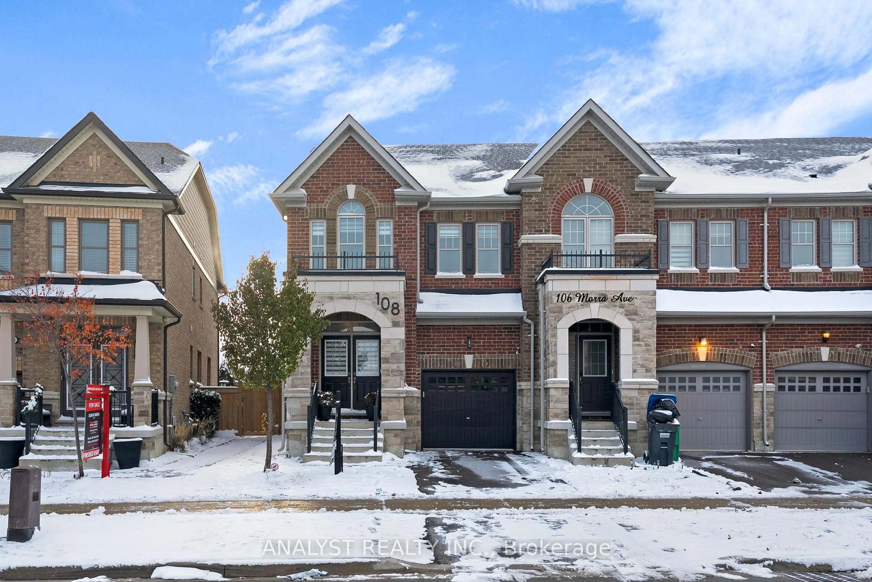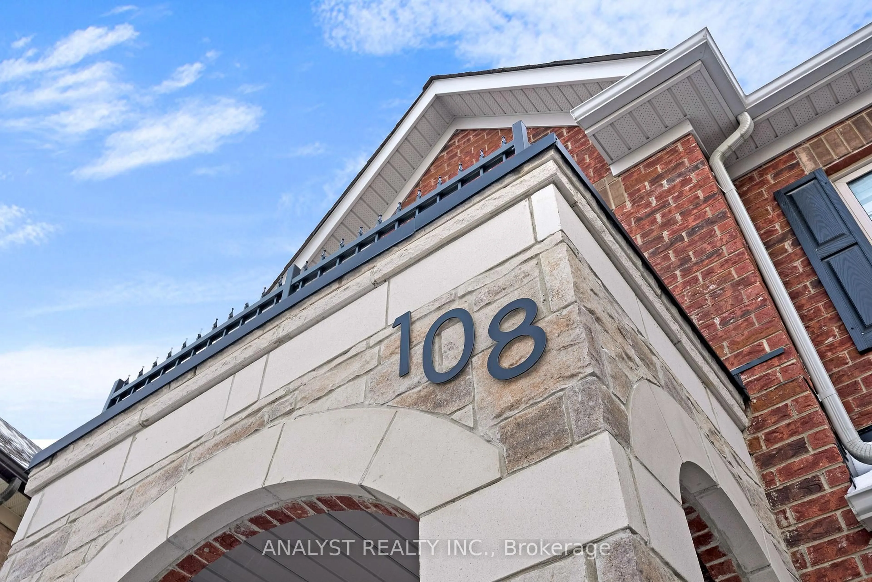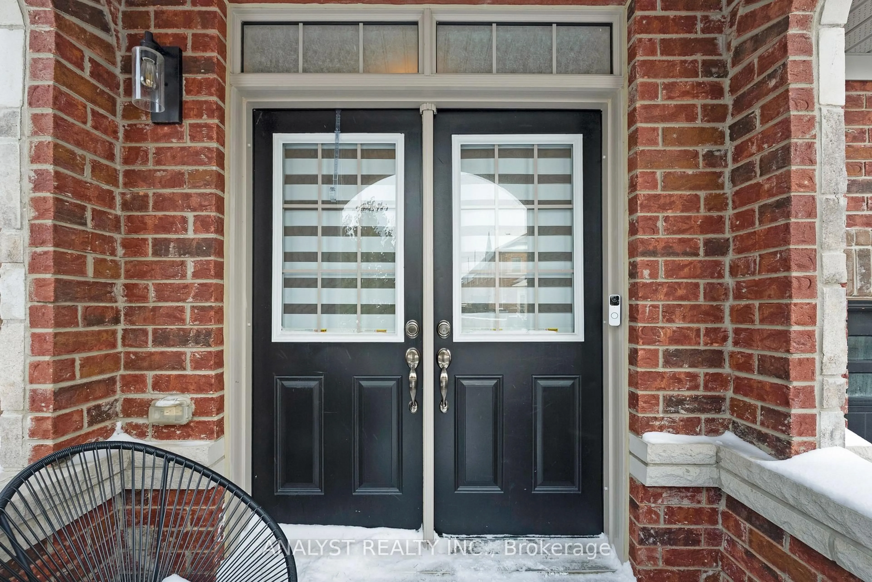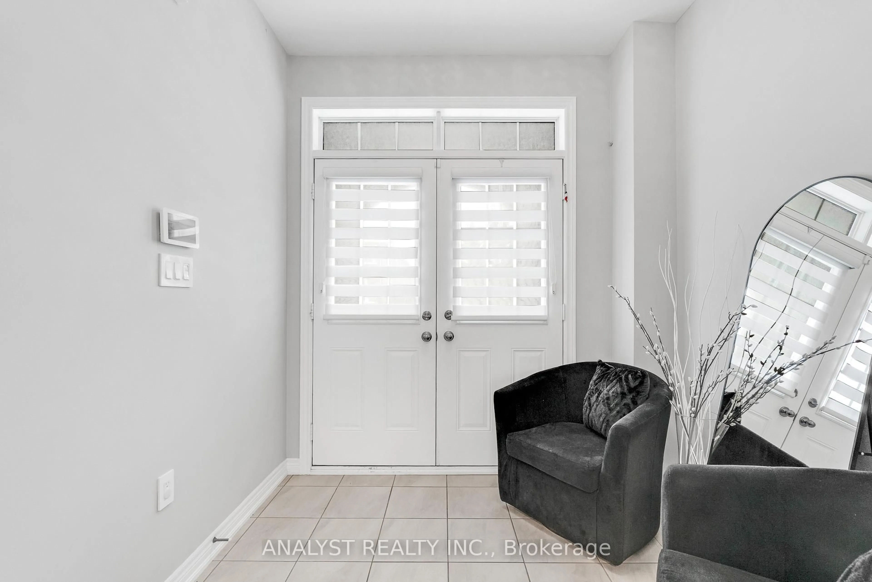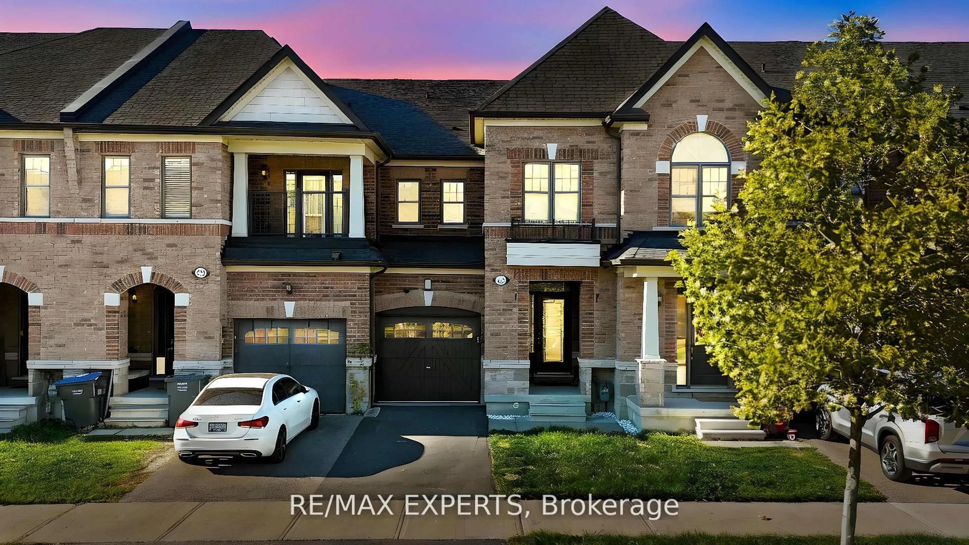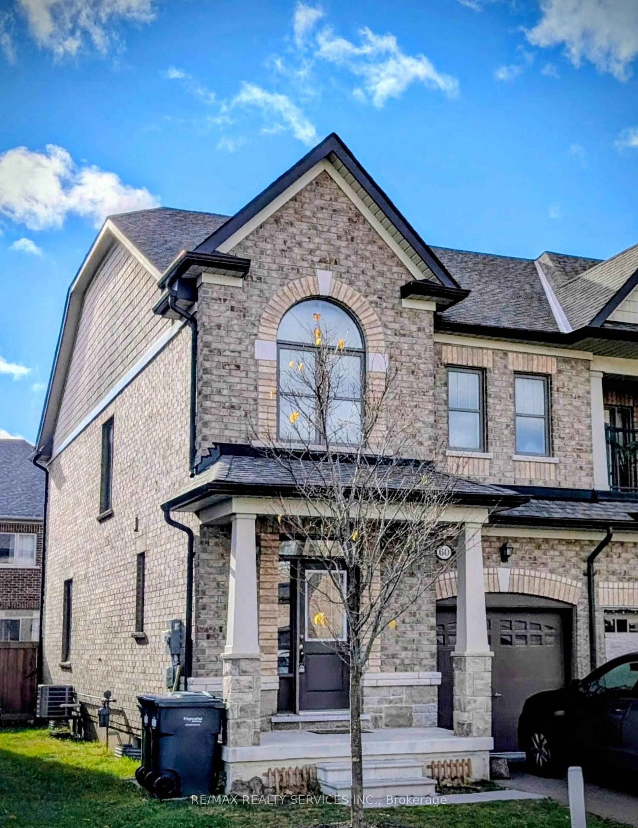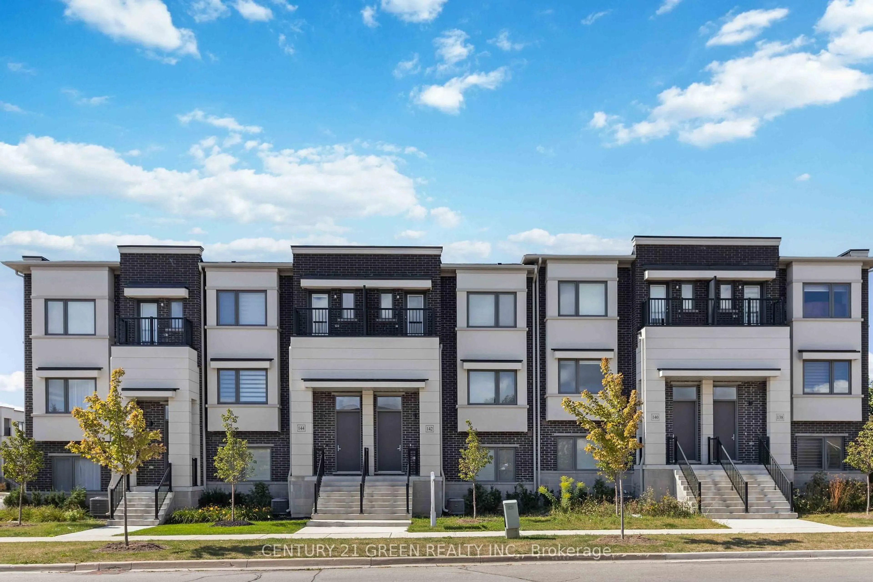108 Morra Ave, Caledon, Ontario L7E 4K8
Contact us about this property
Highlights
Estimated valueThis is the price Wahi expects this property to sell for.
The calculation is powered by our Instant Home Value Estimate, which uses current market and property price trends to estimate your home’s value with a 90% accuracy rate.Not available
Price/Sqft$524/sqft
Monthly cost
Open Calculator
Description
Welcome to this stunning corner-lot end-unit townhome by Townwood Homes, ideally situated in the desirable South Bolton Village community. Offering approximately 1,725 sq.ft. above grade plus a beautifully finished 772 sq.ft. basement with kitchenette, this 3-bedroom, 4-bathroom home provides exceptional living space designed for modern family living.The main level features an inviting open-concept layout with soaring 9-ft ceilings, a spacious kitchen with centre island and breakfast area, and a bright living and dining space perfect for entertaining. Elegant upgrades include a custom staircase with iron pickets, designer-selected finishes, and premium flooring throughout.Upstairs, the primary suite showcases a walk-in closet and a beautifully appointed ensuite bathroom. Two additional bedrooms, each with generous closet space-including three walk-in closets in total-offer comfort and functionality for the whole family.The fully finished lower level adds valuable living area, complete with a kitchenette, making it ideal for extended family, guests, rental income potential or an added recreation area for your family . Large windows throughout the home fill the space with natural light, enhancing its warm and inviting atmosphere.Situated in a new, family-friendly community close to parks, schools, trails, shopping, and all essential amenities, this home blends the spacious feel of a detached property with the convenience of townhome living. A perfect balance of comfort, design, and location.
Property Details
Interior
Features
Exterior
Features
Parking
Garage spaces 1
Garage type Attached
Other parking spaces 1
Total parking spaces 2
Property History
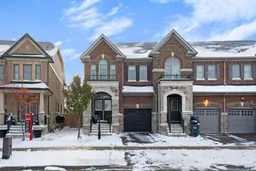 37
37