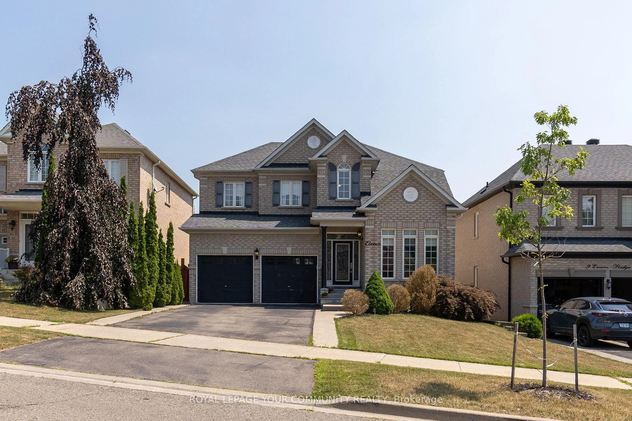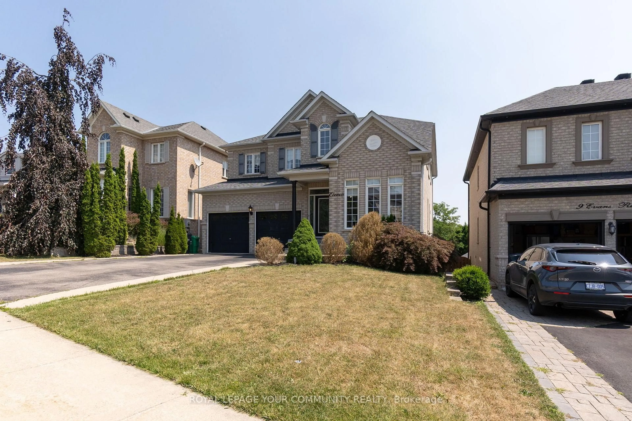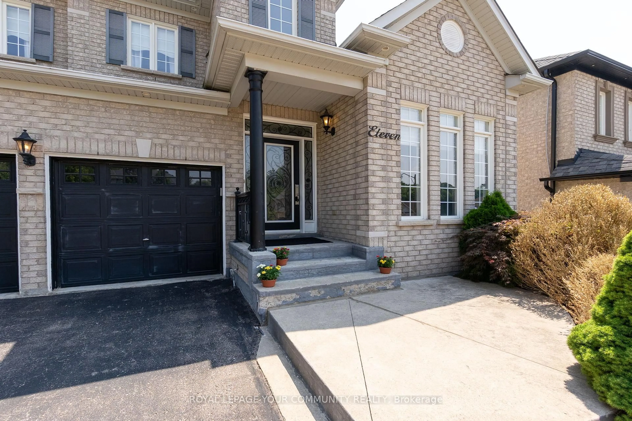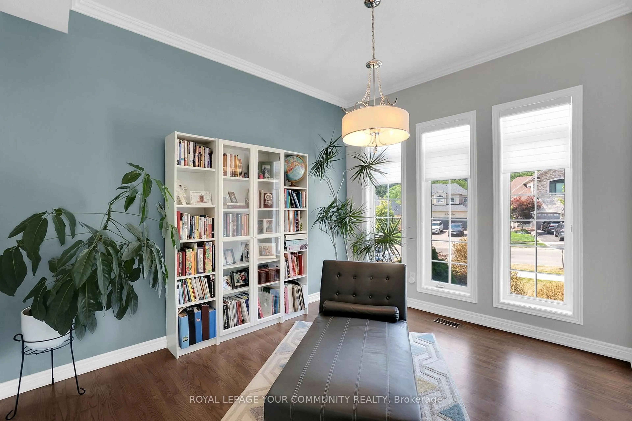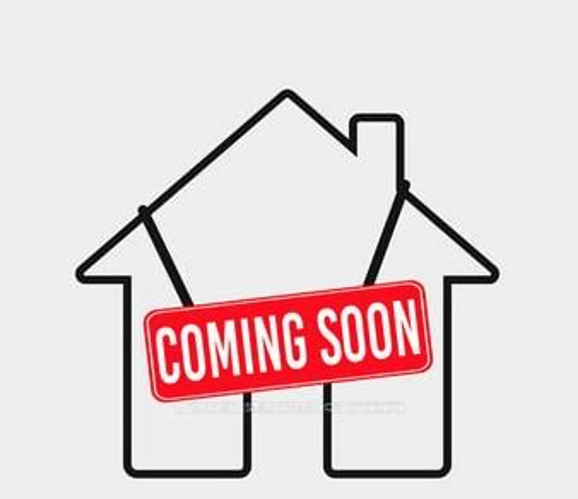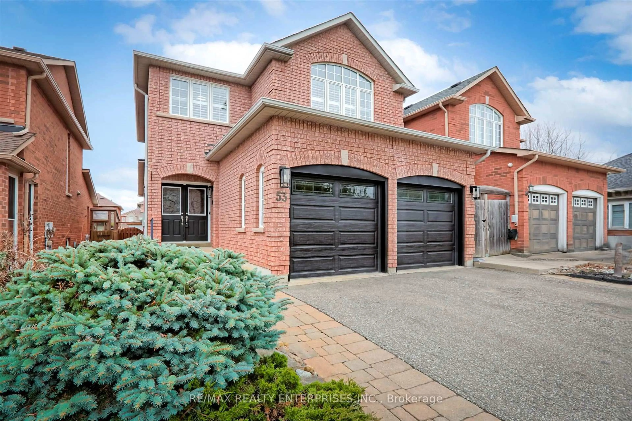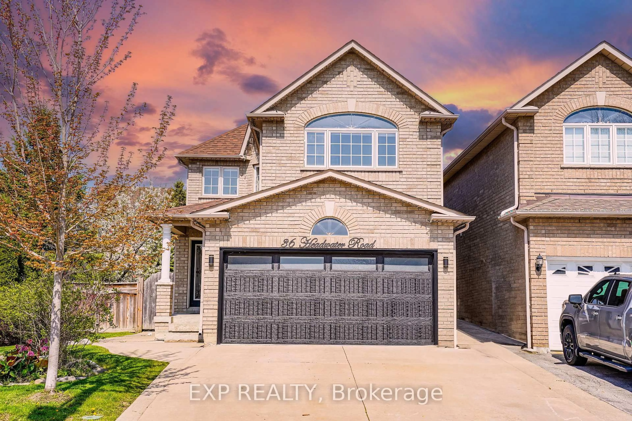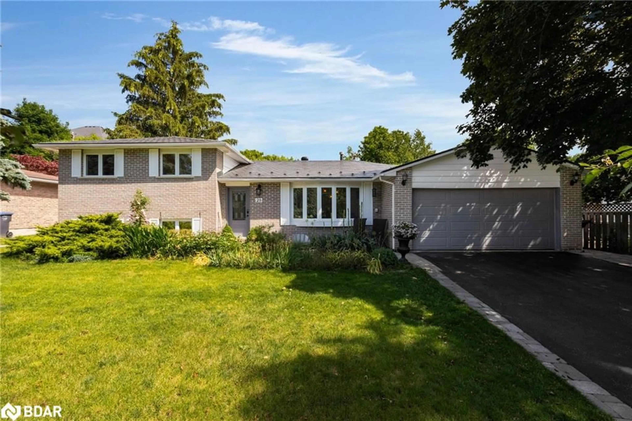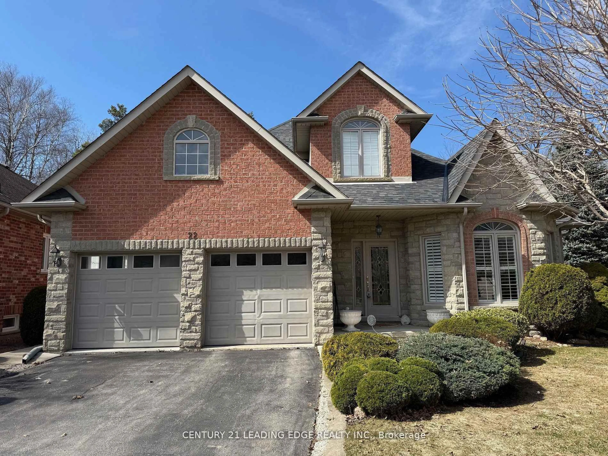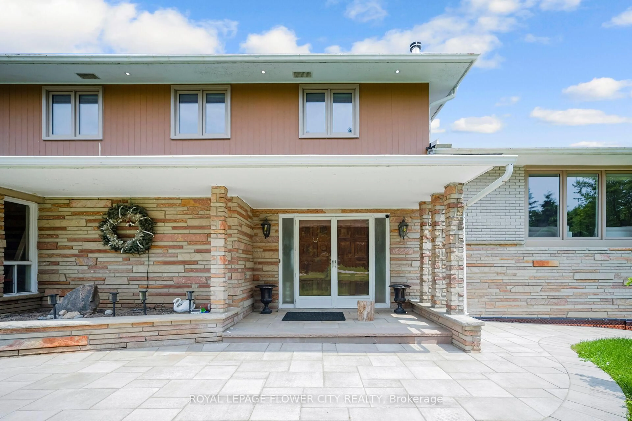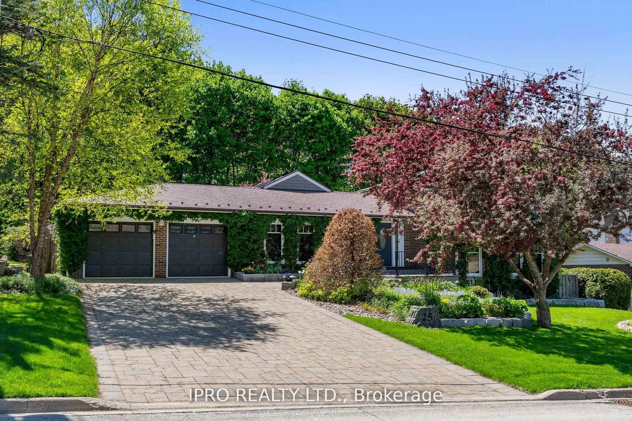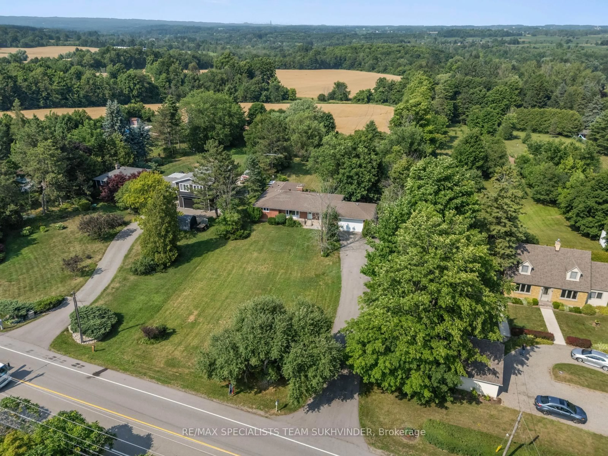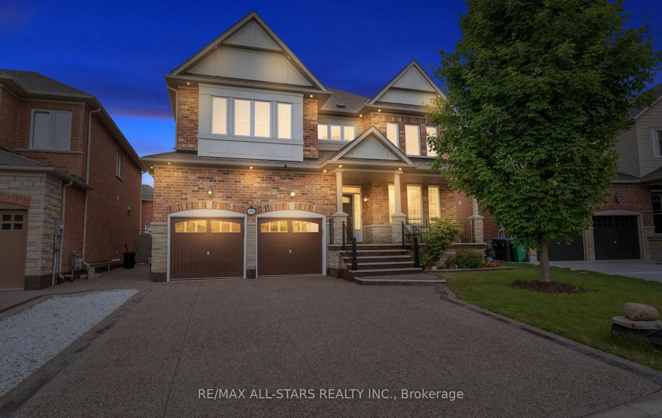11 Evans Rdge, Caledon, Ontario L7E 2Z2
Contact us about this property
Highlights
Estimated valueThis is the price Wahi expects this property to sell for.
The calculation is powered by our Instant Home Value Estimate, which uses current market and property price trends to estimate your home’s value with a 90% accuracy rate.Not available
Price/Sqft$505/sqft
Monthly cost
Open Calculator
Description
Don't Miss This Rare Opportunity To Own A Beautifully Updated 4-Bedroom Home In One Of Bolton Norths Most Sought-After Neighborhoods! Step Inside And Feel Instantly At Home. The Main Floor Offers A Stunning, Modern Kitchen With Quartz Countertops, A Large Island, And Stainless Steel Appliances Perfect For Family Gatherings Or Entertaining Friends. Walk Out From The Kitchen To A Spacious Deck That Overlooks Serene Greenery, Giving You Peace And Privacy Right In Your Own Backyard. The Separate Dining Room Is Ideal For Special Occasions, While The Front Living Room Offers Endless Possibilities Use It As A Home Office, Cozy Library, Or Quiet Sitting Area. Upstairs, You'll Find Four Generously Sized Bedrooms With Room For Everyone To Grow And Relax In Comfort. The Fully Finished Walk-Out Basement Adds Incredible Value, Featuring Two Additional Bedrooms, A 3-Piece Bathroom, And An Open-Concept Space That Can Serve As A Private In-Law Suite, Teen Retreat, Or Entertainment Zone. With Over 4,000 Sq Ft Of Finished Living Space, This Home Offers The Perfect Blend Of Style, Space, And Flexibility. Tucked Away On A Private Lot Backing Onto Mature Greenery, Its A Peaceful Escape With The Convenience Of Being Minutes From All That Bolton Has To Offer.
Upcoming Open Houses
Property Details
Interior
Features
Bsmt Floor
5th Br
3.52 x 4.5Laminate / Window / Separate Rm
Den
4.72 x 3.74Separate Rm / Laminate
Rec
4.75 x 5.1W/O To Yard / Window / 3 Pc Bath
Rec
5.31 x 6.38Laminate / Window / Pot Lights
Exterior
Features
Parking
Garage spaces 2
Garage type Built-In
Other parking spaces 4
Total parking spaces 6
Property History
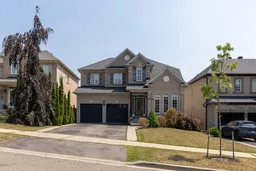 35
35
