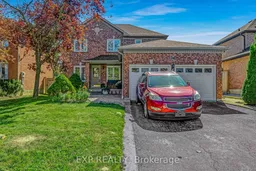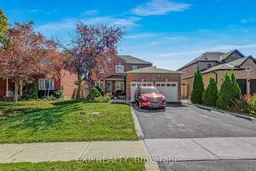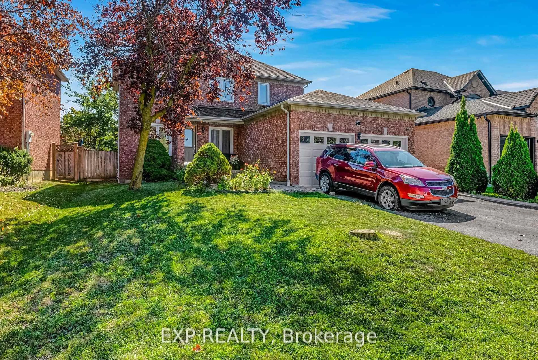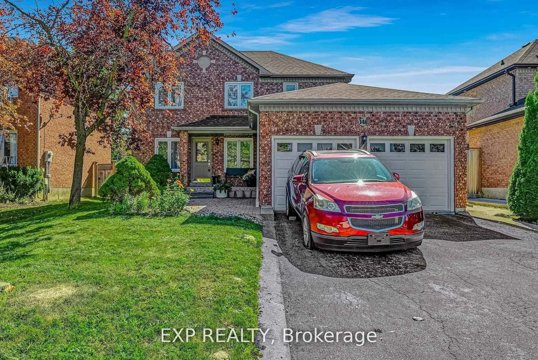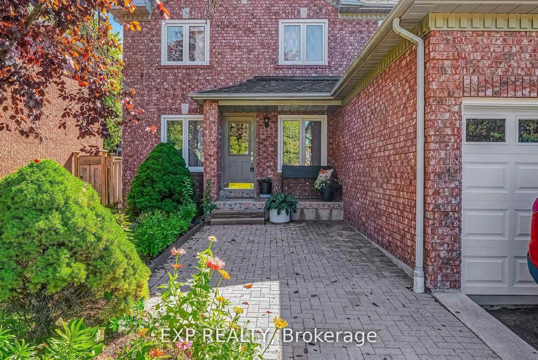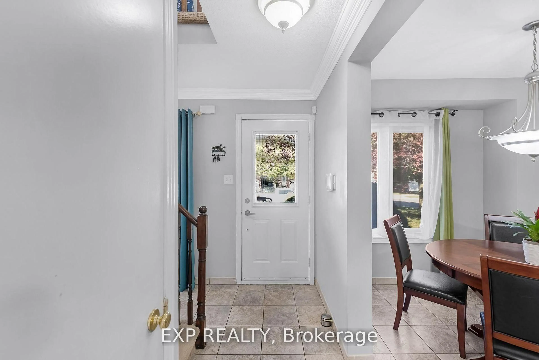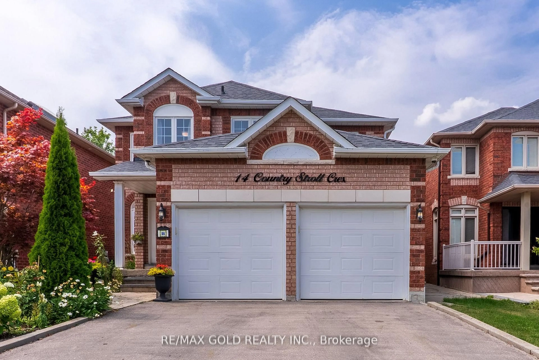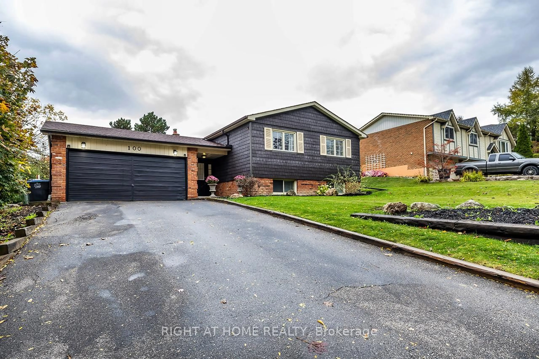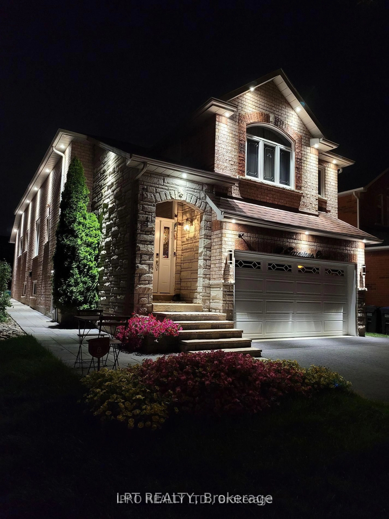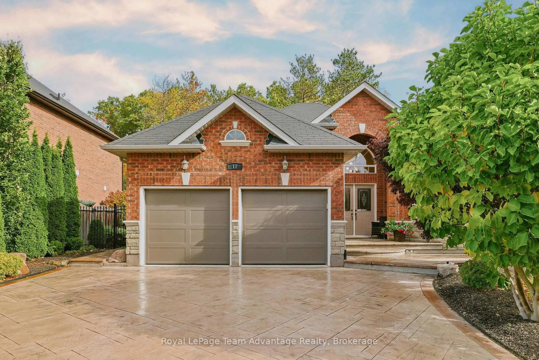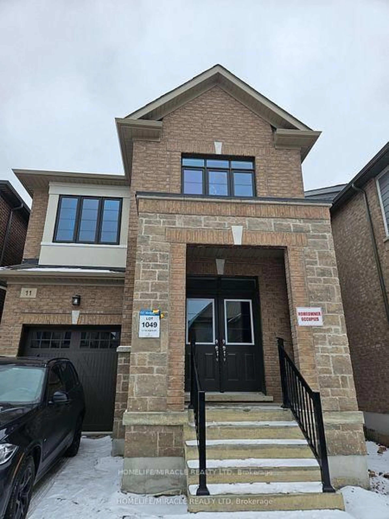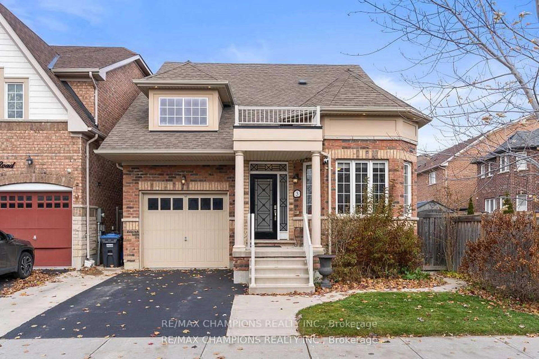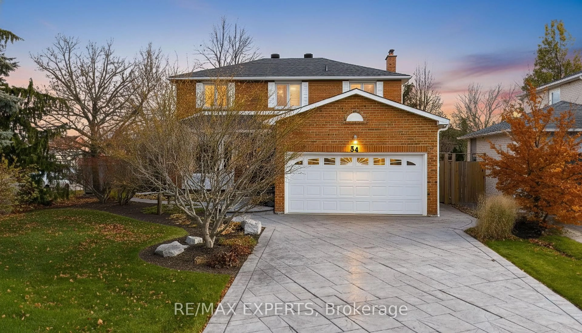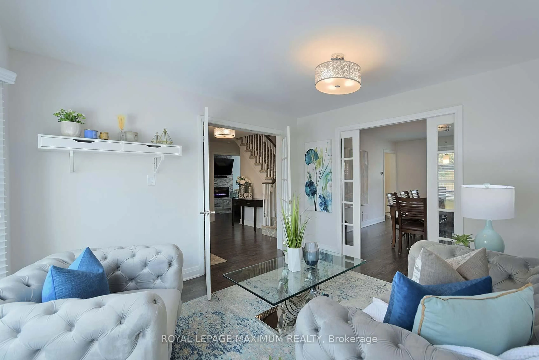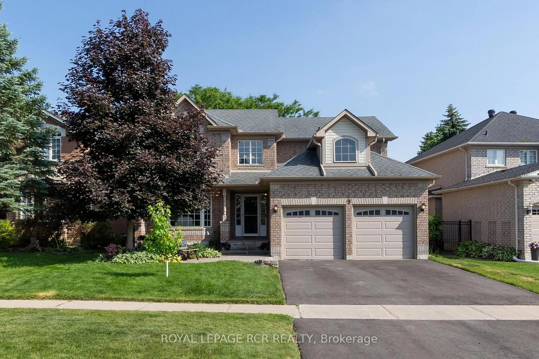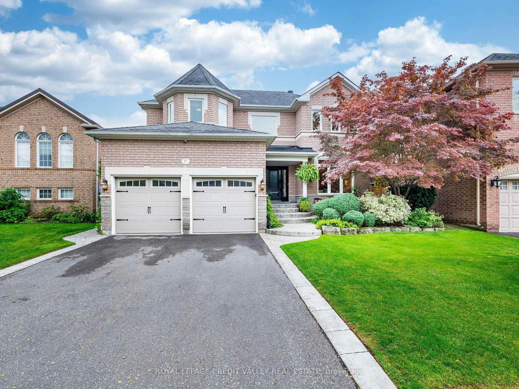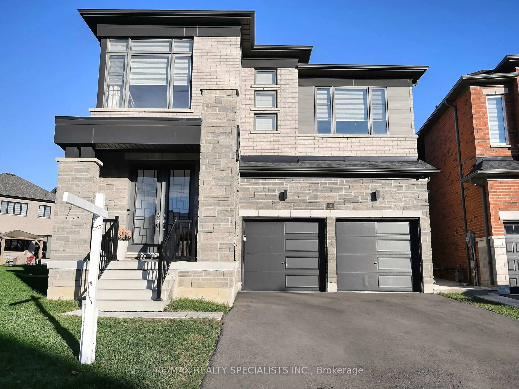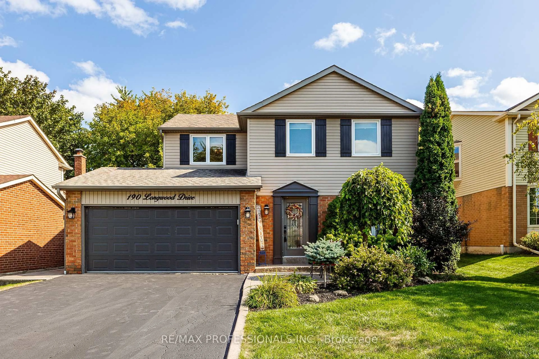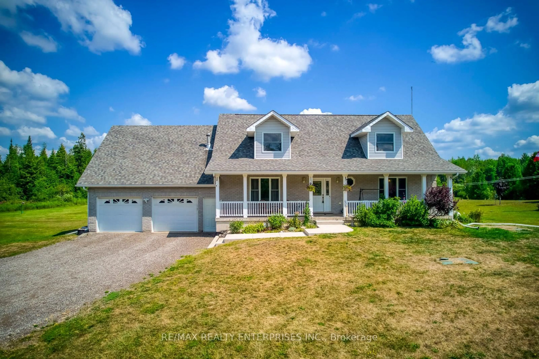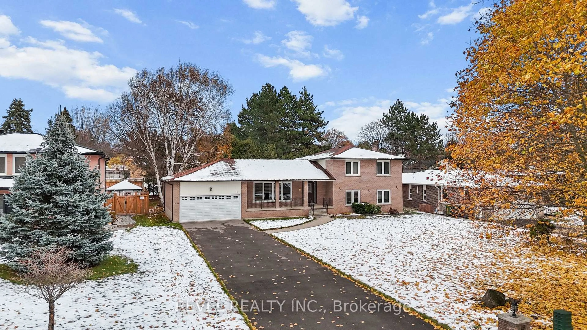148 Taylorwood Ave, Caledon, Ontario L7E 1H8
Contact us about this property
Highlights
Estimated valueThis is the price Wahi expects this property to sell for.
The calculation is powered by our Instant Home Value Estimate, which uses current market and property price trends to estimate your home’s value with a 90% accuracy rate.Not available
Price/Sqft$725/sqft
Monthly cost
Open Calculator
Description
Welcome to 148 Taylorwood Avenue! A beautifully well-maintained two-storey home in Caledon that combines comfort, style and practical living in just the right size. At approx. 1,344 square feet, this house offers three bedrooms and three bathrooms, perfect for a growing family or those wanting a little extra space. The main floor welcomes you with bright, airy living spaces that flow naturally. Each room feels cared for and maintained subtle touches that show pride in ownership. Upstairs, the three well-proportioned bedrooms provide a comfortable retreat. The primary bedroom includes an ensuite bathroom, and the two additional bedrooms offer versatility. The bathrooms feature modern fixtures and a clean aesthetic. Step outside to a large, fully fenced backyard, a private and secure space for family gatherings and outdoor activities. With a spacious patio and plenty of green space, this yard is ready for barbecues, playtime, and relaxing evenings with friends. Located in a sought-after, family-friendly neighbourhood, 148 Taylorwood is just moments away from top-rated local schools, beautiful parks, and a variety of shopping and dining options. Its proximity to major commuter routes also makes travel a breeze. Dont miss the opportunity to own this wonderful home that has been lovingly cared for and is ready for its next family.
Property Details
Interior
Features
Main Floor
Dining
3.16 x 2.79Window
Living
4.19 x 3.66W/O To Patio
Kitchen
3.11 x 2.46Ceramic Floor / Eat-In Kitchen
Breakfast
2.84 x 2.21Ceramic Floor
Exterior
Features
Parking
Garage spaces 2
Garage type Built-In
Other parking spaces 4
Total parking spaces 6
Property History
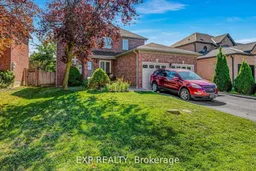 40
40