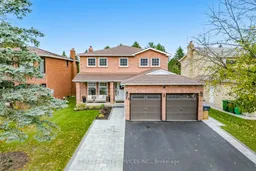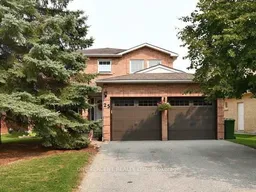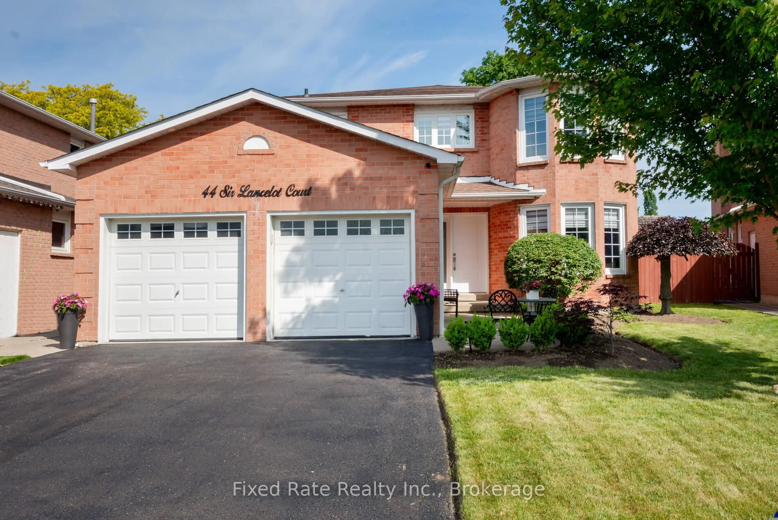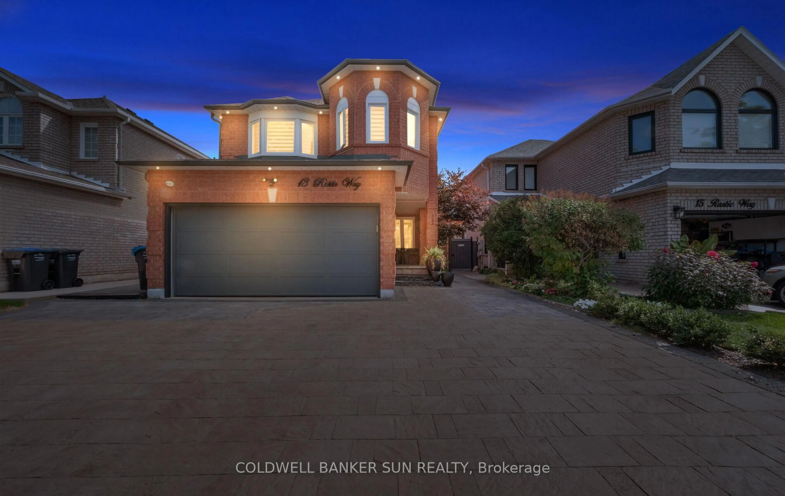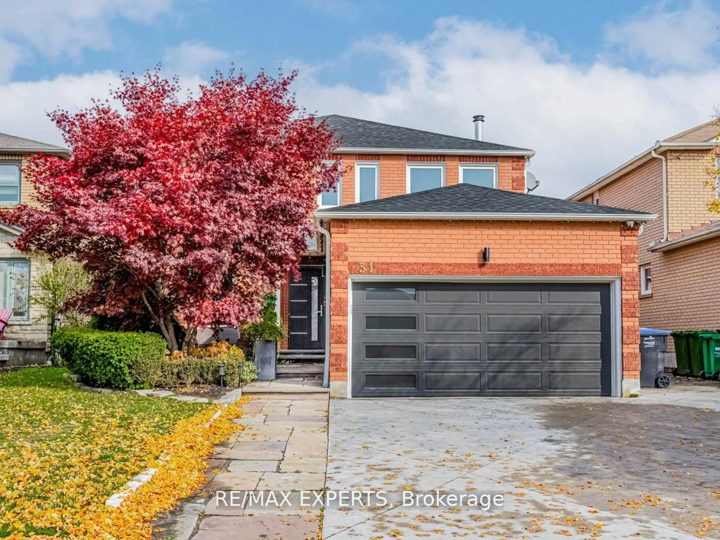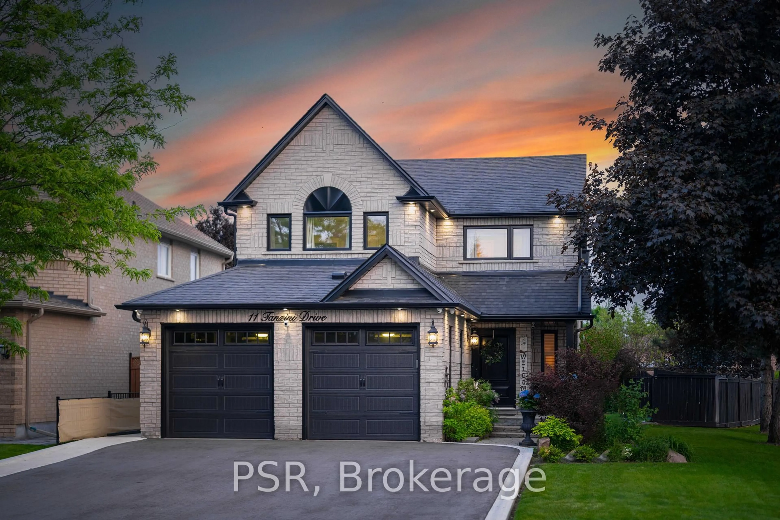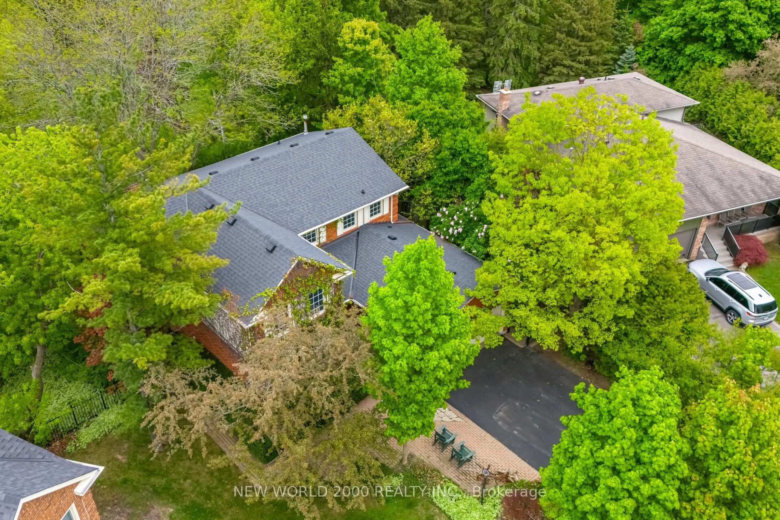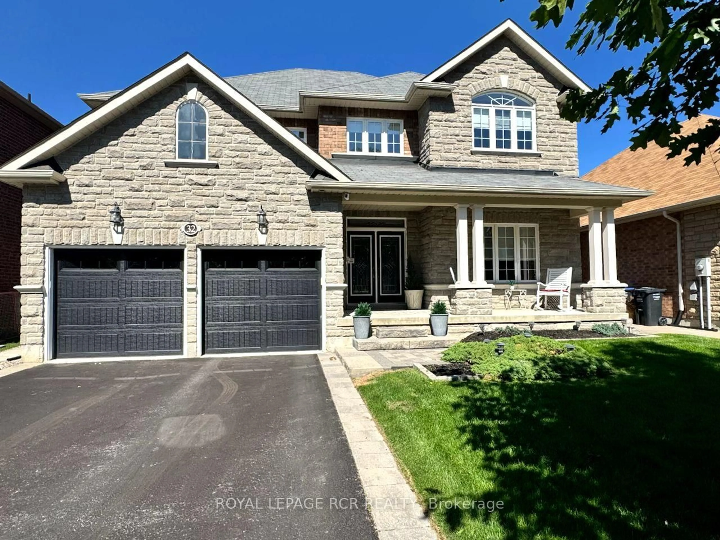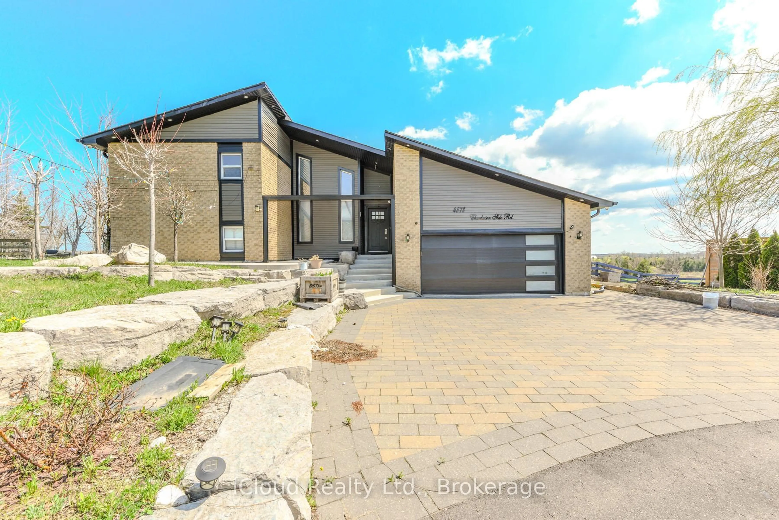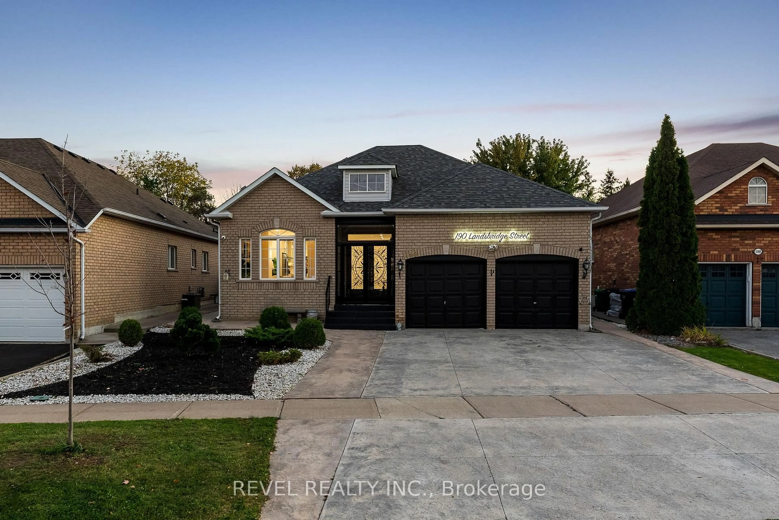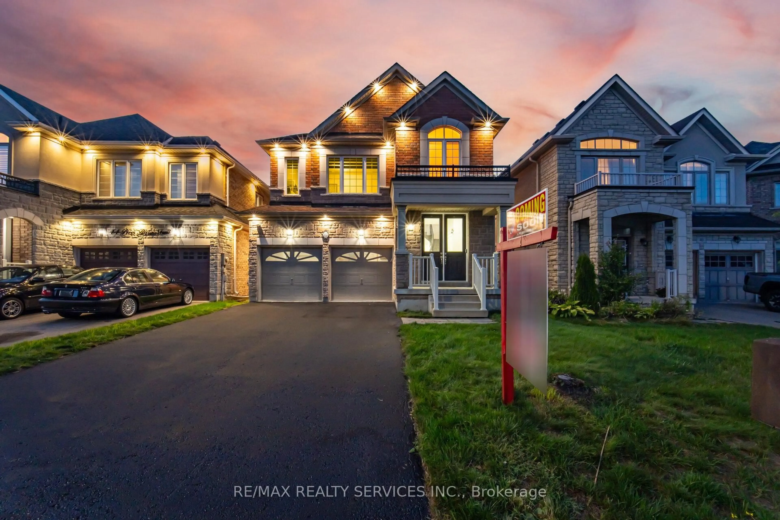Welcome To 25 Deer Valley Drive! Stunning 4+1 Bed, 3.5 Bath All-Brick 2-Storey On A Premium 142 Ft Deep Lot Backing Onto Foundry Park - No Rear Neighbours! Loaded With 2022-2025 Updates: Remodeled Open-Concept Main Floor w/ 9" Luxury Laminate Floors, Recessed LED Pot Lights, Fresh Paint On Walls/Doors/Trim, New 6-Panel Colonial Doors w/ Upgraded Levers, Newly Refinished 2-Tone Oak Staircase. The Gourmet Kitchen Boasts Quartz Counters, Island, Soft-Close Drawers, Pantry W/ Roll-Outs, Lazy Susan, Wine Rack, LG Stainless Steel Stove (2023), Samsung Stainless Steel Dishwasher (2022), LG Stainless Steel French-Door Fridge (2022), Stainless Steel Hood Fan. The Breakfast Nook Walks Out To A 18' X 28' Irregular Deck W/ Solar Lights, TV Bracket, Natural Gas BBQ Line And BBQ Area. Enjoy A Spacious Living/Family Room With Wood-Burning Fireplace That Overlooks The Front And Back Yard. Updated Powder Room & Main Floor Mudroom. The Lower Laundry Room Has LG Front Loading Washer And Dryer (2022), Cabinetry And Faux Granite Counter Tops. The Primary Suite Boasts A Walk-In Closet, Ceiling Fan, Updated 3pc Ensuite With Tile Shower, Rainhead, Mosaic Floor And Shampoo Niche. The Basement Was Finished In 2025 With A Large Recreation Room, 5th Bedroom And Full 3pc Bath w/ Rain Head and Mosaic Tile Shower Floor. In Addition There Is A Cold Room, Storage Under The Stairs, Two Additional Storage Rooms, 100-Amp Panel, Nest Thermostat, Newer Windows, Carriage Style Garage Doors, Re-Faced Driveway (2022), Interlock Walkways, 8' X 12' Shed, 12' X 12' Fire-Pit Patio, Perennial Gardens, Central AC, 2 AOSU Solar Security Cameras With DVR, Roof (2025) and Hot Water Tank Owned (2025).
Inclusions: Washer, Dryer, Fridge, Stove, Microwave, Hood Vent, Garage Door Remote Opener
