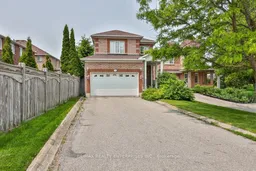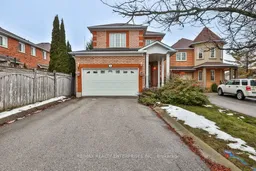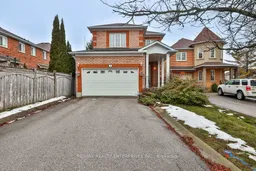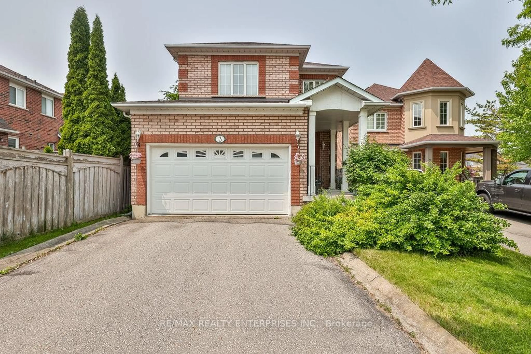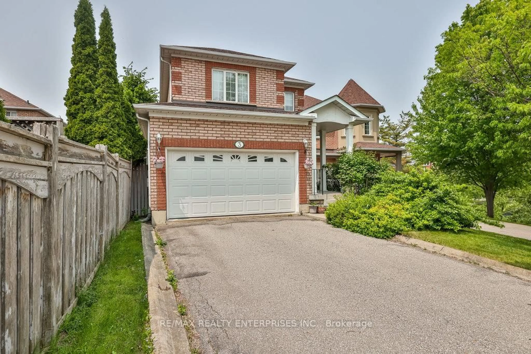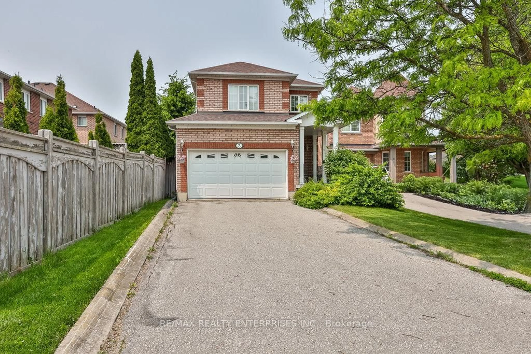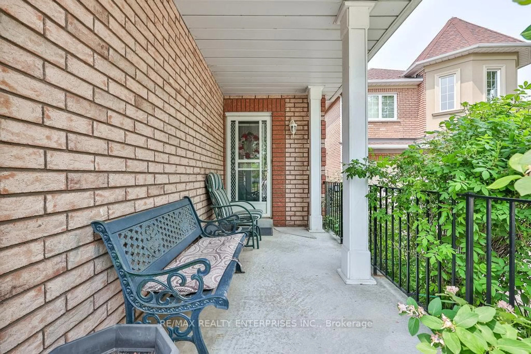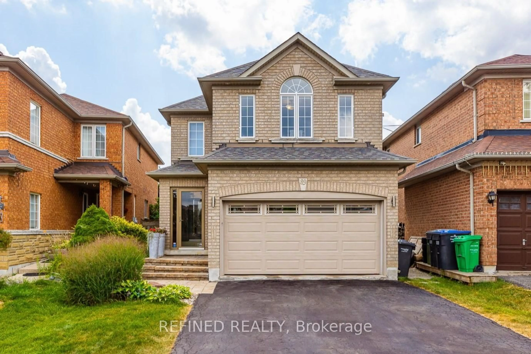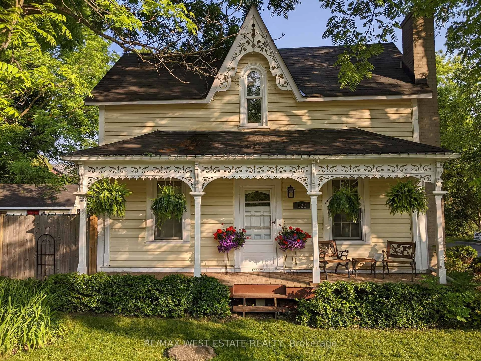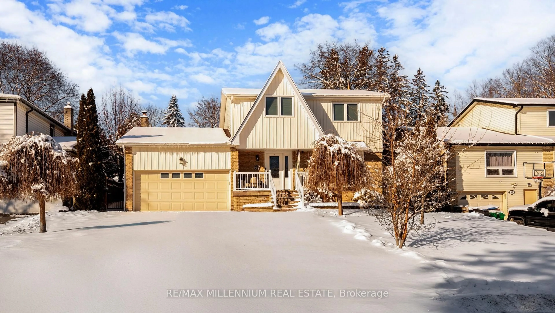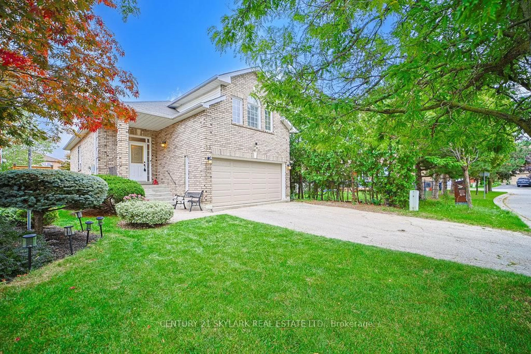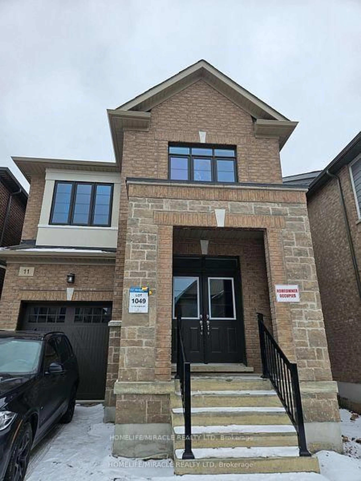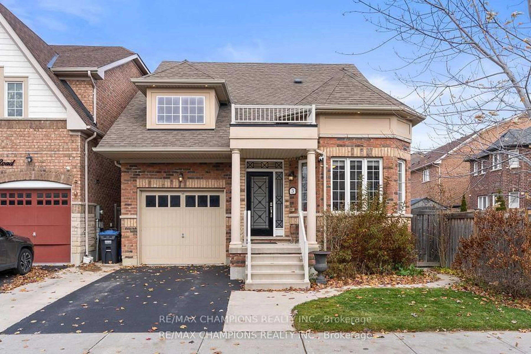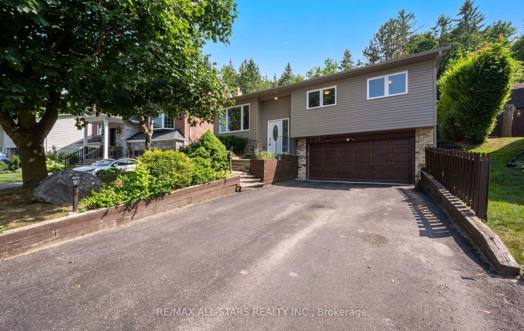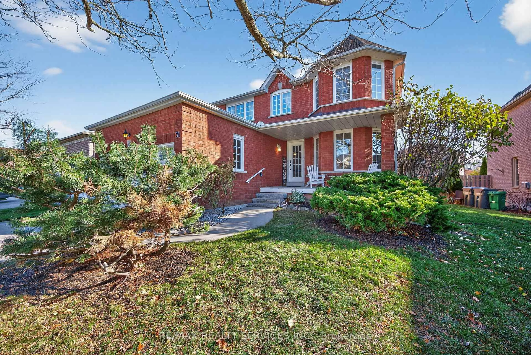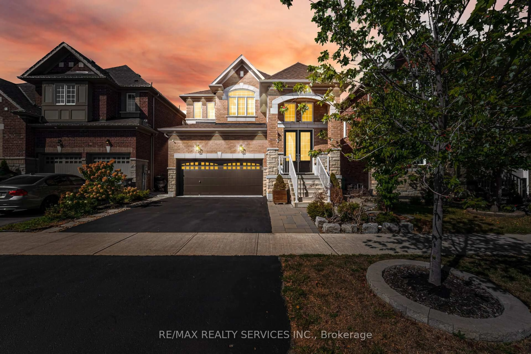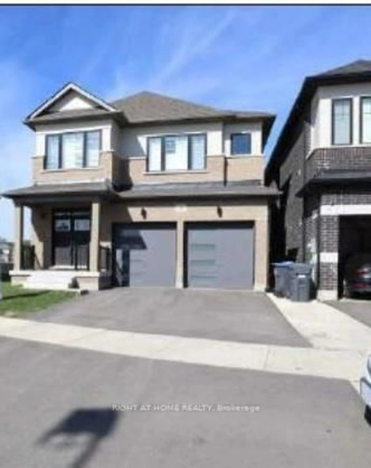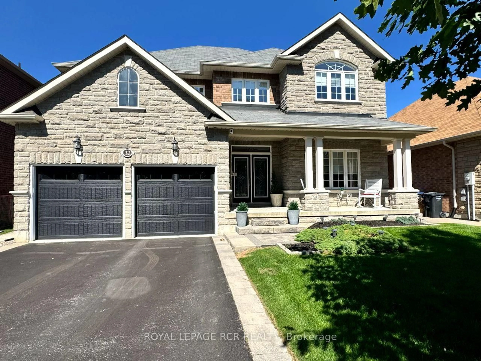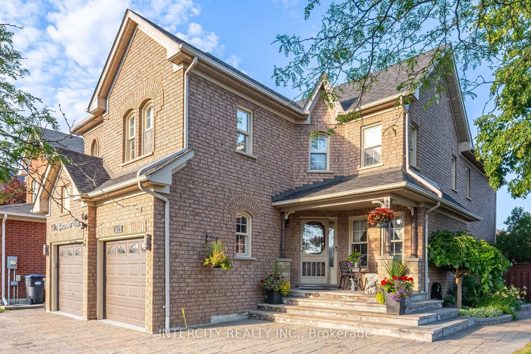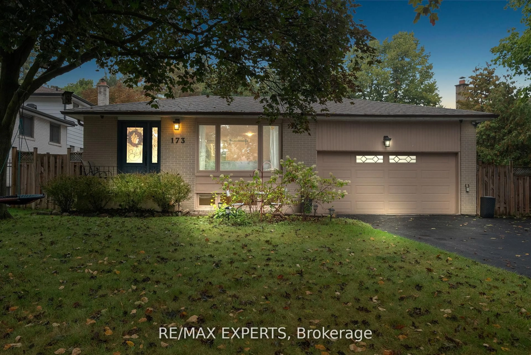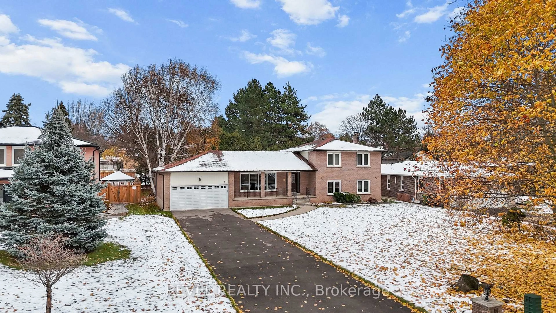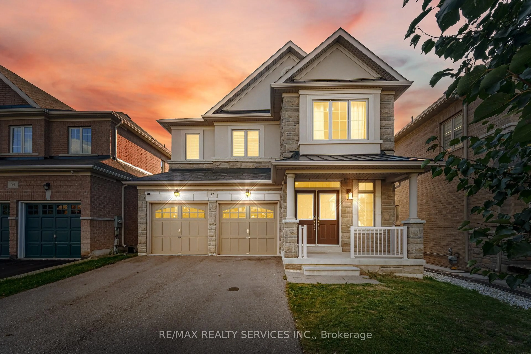3 Jack Kenny Crt, Caledon, Ontario L7E 2M5
Contact us about this property
Highlights
Estimated valueThis is the price Wahi expects this property to sell for.
The calculation is powered by our Instant Home Value Estimate, which uses current market and property price trends to estimate your home’s value with a 90% accuracy rate.Not available
Price/Sqft$577/sqft
Monthly cost
Open Calculator
Description
Proudly Situated In Bolton's Highly Desirable West End, This Impeccably Cared-For Detached Residence Delivers A Welcoming Blend Of Space, Comfort & Everyday Convenience On A 37 X 129 Ft Fully Fenced Lot. Offering Nearly 3,000 Sqft. Of Total Living Space, Both Finished & Unfinished, The Thoughtfully Designed Layout Is Ideally Suited For Growing Families Seeking Room To Live, Gather & Entertain. Instant Curb Appeal Is Achieved Through A Manicured Front Lawn, Refined Sconce Lighting, A Covered Front Porch & A Pvt Driveway W/ Ample Parking, Complemented By A Spacious 1.5-Car Garage. Set Within A Well-Established, Family-Friendly Neighbourhood, The Location Places Top-Rated Schools, 4 Picturesque Parks & A Range Of Recreational Amenities Within A Comfortable 20-Minute Walk. Shopping, Transit Access & William Osler Brampton Civic Hospital Are All Conveniently Close At Hand. A Bright & Inviting Foyer Welcomes You Inside, Featuring Durable Tile Flooring, Mirrored Closet Doors & Direct Interior Access To The Garage. The Main Lvl Unfolds Into A Warm Formal Living Room Highlighted By Broadloom Flooring, A Gas F/P & Expansive Windows That Bathe The Space In Natural Light. A Separate Family Room Provides An Additional Area To Relax, While The Formal Dining Room Is Perfectly Suited For Hosting Memorable Gatherings. At The Centre Of The Home, The Eat-In Kitchen Offers Full-Height Cabinetry, Tile Flooring, Laminate Countertops & A Full Suite Of Appls, Including A Frigidaire Refrigerator & Stove, B/I Microwave, & Moffat Dishwasher. A Sliding Door W/O Connects To The Backyard, Creating An Ideal Flow For Indoor-Outdoor Living. The Upper Lvl Features A Generously Sized Primary Retreat W/ A W/I Closet Complete W/ Custom B/I & A Well-Appointed 4-Pc Ensuite Showcasing A Deep Soaker Tub & Glass-Enclosed W/I Shower. 3 Additional Sun-Filled Bdrms W/ B/I Closet Organizers Share A Second 4-Pc Bath. Outdoors, The Fully Fenced Bkyd Offers A Lush Green Lawn, Garden Shed & An Expansive Patio.
Property Details
Interior
Features
Main Floor
Family
3.32 x 3.21Open Concept / Window / hardwood floor
Dining
2.39 x 3.21Open Concept / Window / hardwood floor
Living
3.41 x 5.3Gas Fireplace / Window / hardwood floor
Breakfast
3.02 x 2.6Walk-Out / Tile Floor
Exterior
Features
Parking
Garage spaces 1.5
Garage type Attached
Other parking spaces 2
Total parking spaces 3.5
Property History
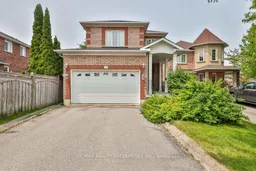 31
31