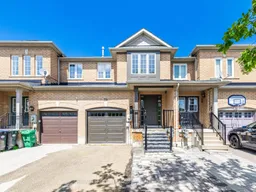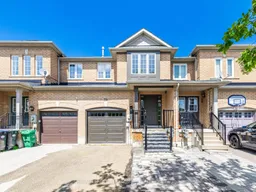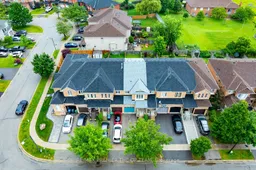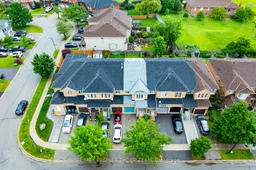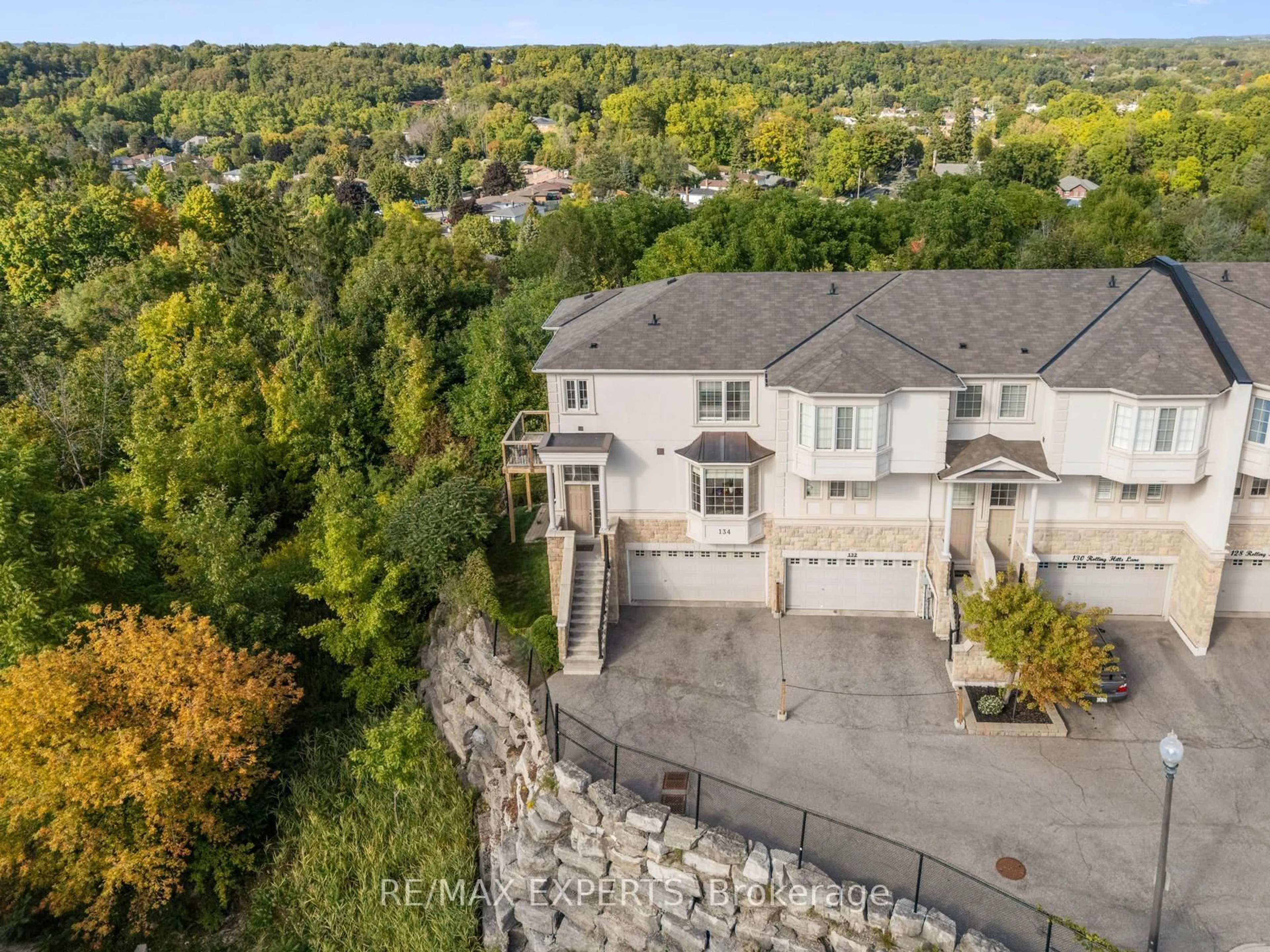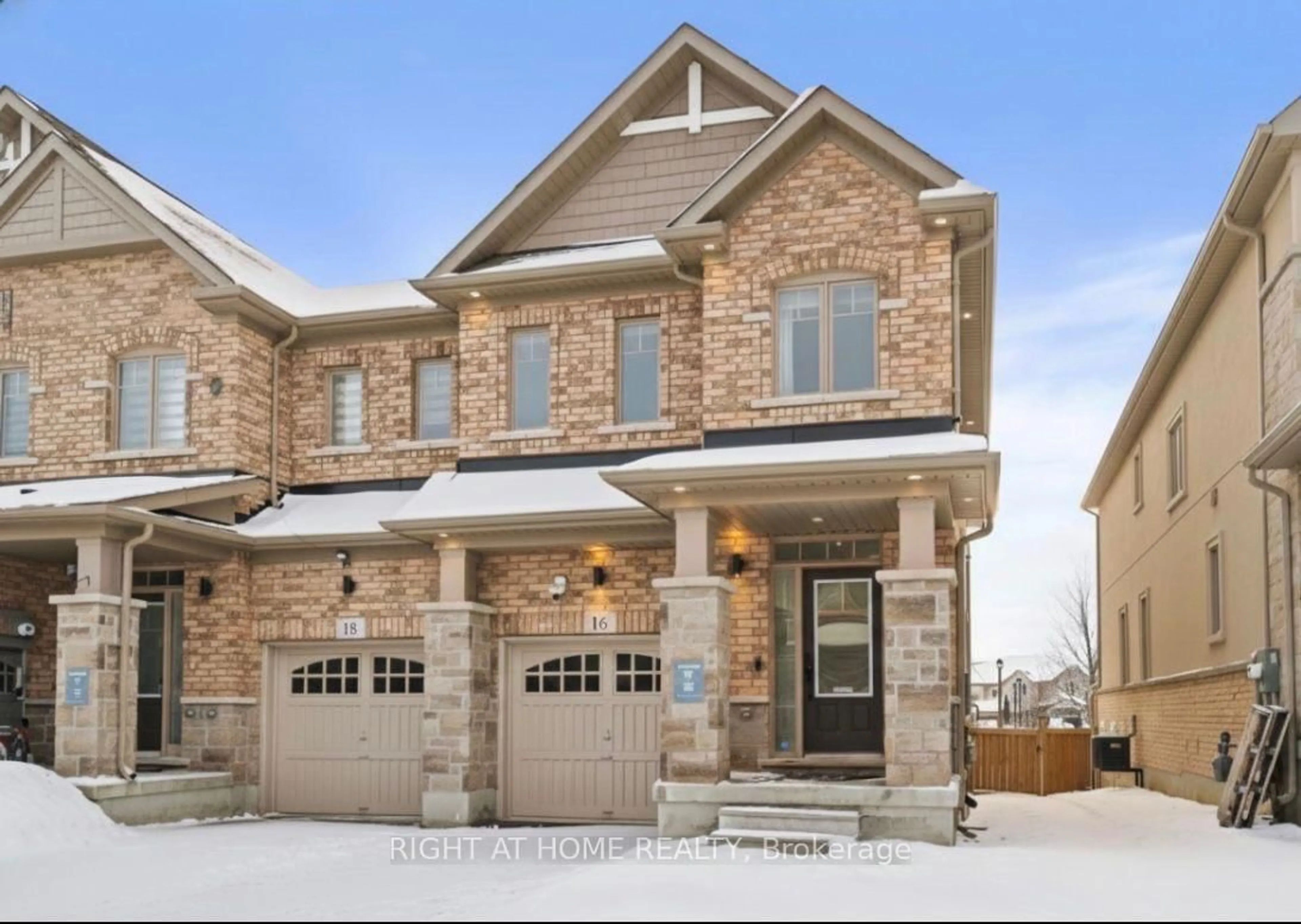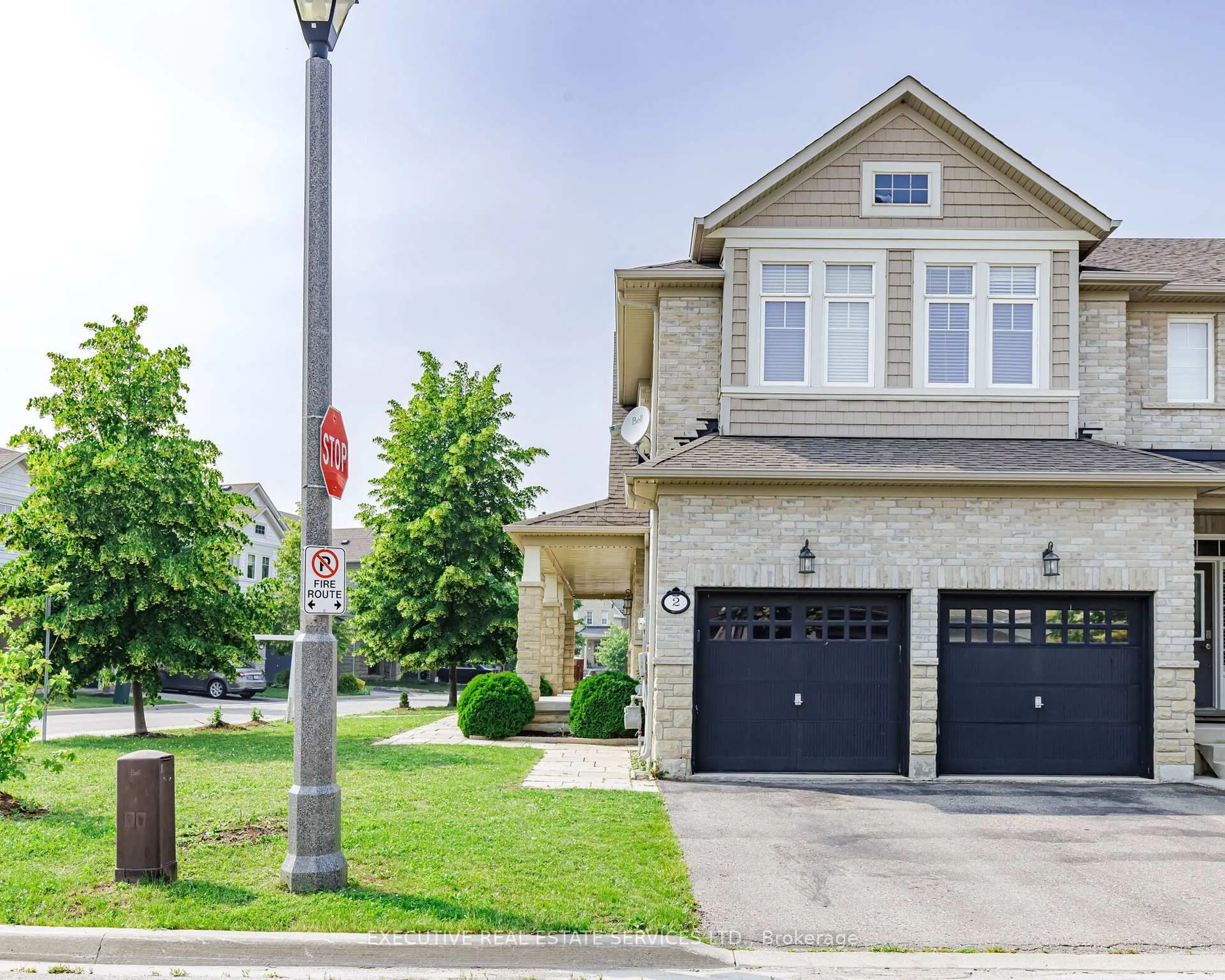This is a completely renovated, handcrafted gem that will be a jaw dropping experience. You have to see it to believe it. Every detail has been carefully selected. This 3-bedroom, 4 bathroom masterpiece has been made with superior quality and extreme attention to detail. This home has it all, comfort, style and functionality. When you first walk into this home the first feeling is that of calm and tranquility. It also feels very bright with tons of space. Another benefit to this stunning home is tons of extra storage space. The extra large rooms are perfect for the family that is looking for a peaceful atmosphere. The 3-piece bathroom in the basement has been recently added. All floors have LED 5000k THREE colour pot lights with dimmable switches. Another outstanding feature is ALL natural hardwood throughout main and bedroom floors with black window iron pickets, new decking and black iron railing all around. The lucky purchaser of this home will have all new high end appliances with remote control hood fan, ice and water double door fridge, with a convection air fryer, flat top microwave, dishwasher, stove with marble backsplash. This is only the beginning - to see all the amazing upgrades you must take a visit and book a showing.
Inclusions: Washer, Dryer, Fridge, Stove, Dishwasher, Microwave
