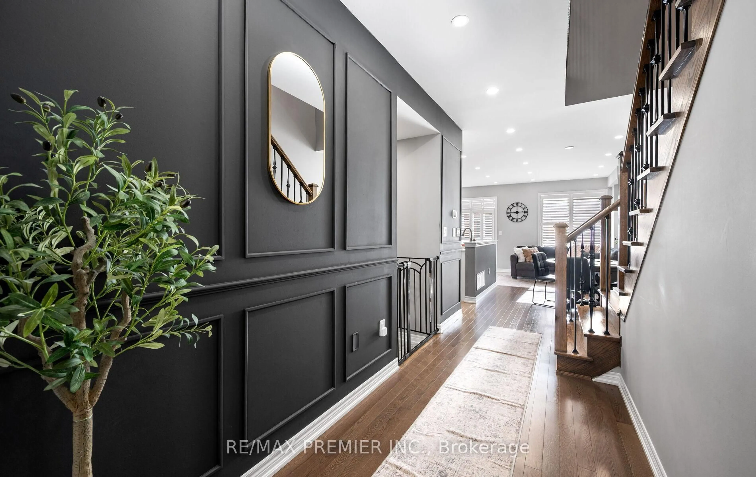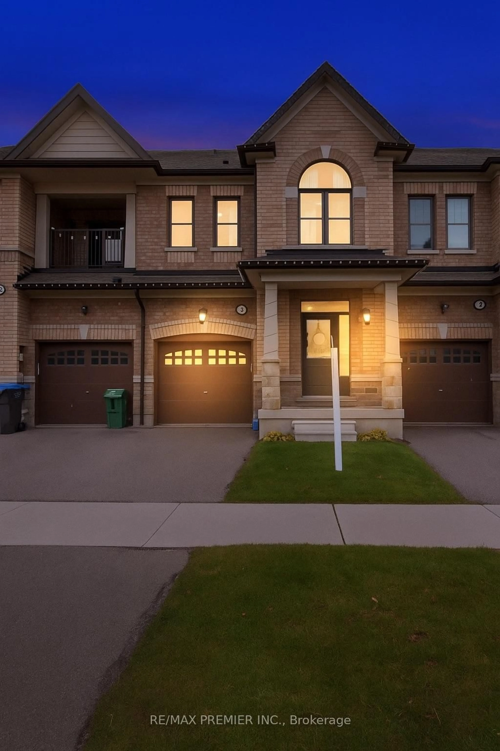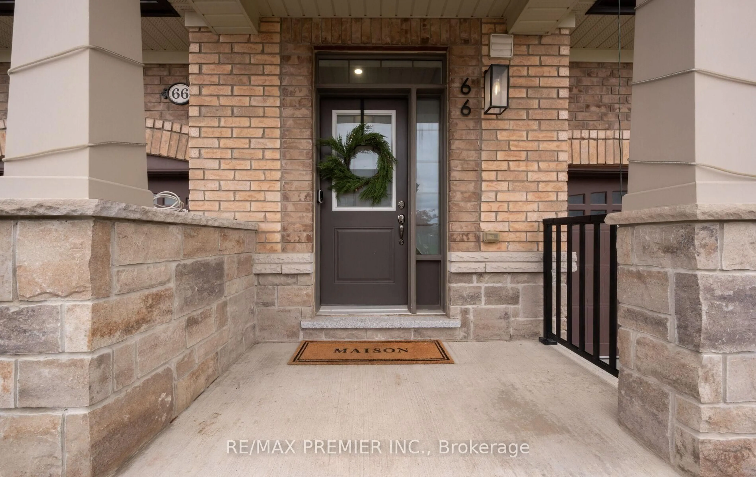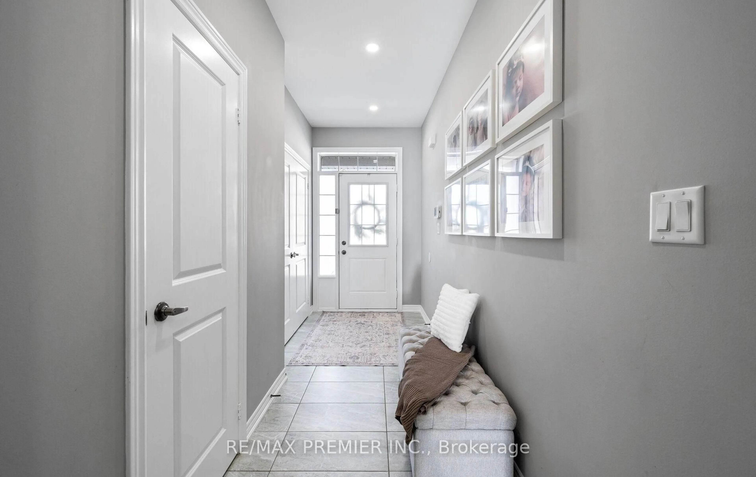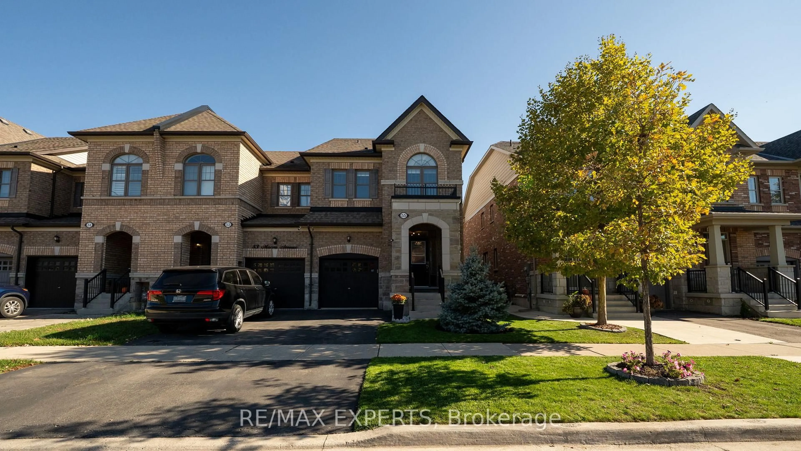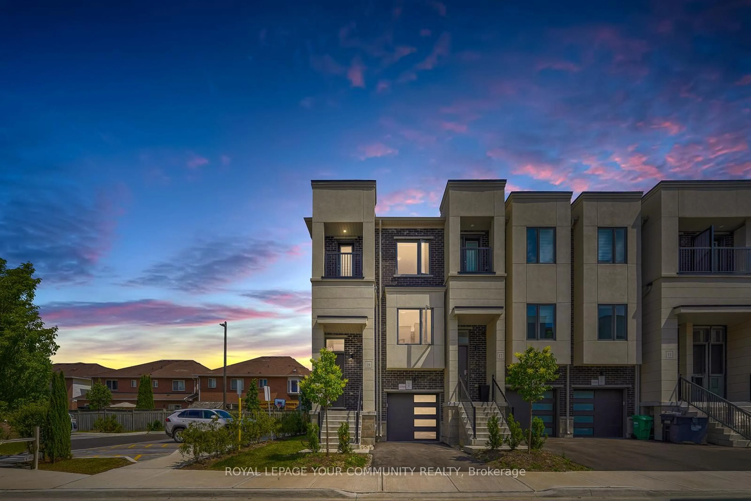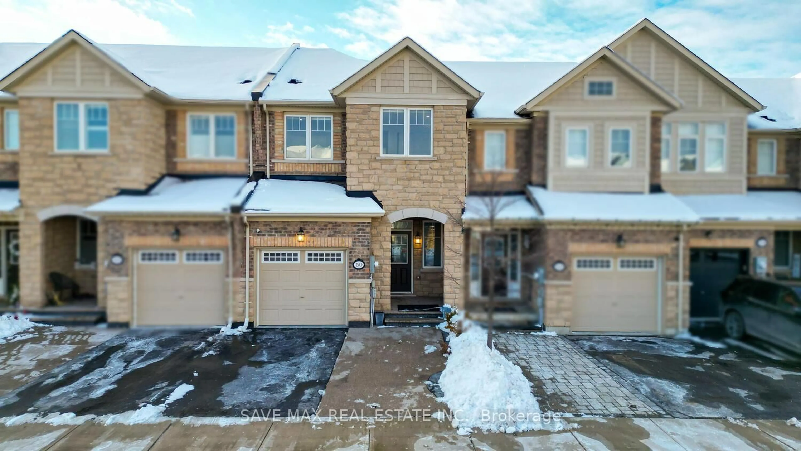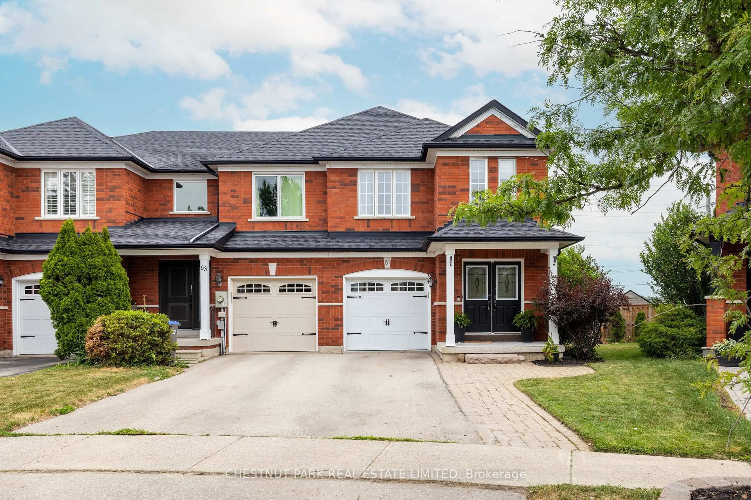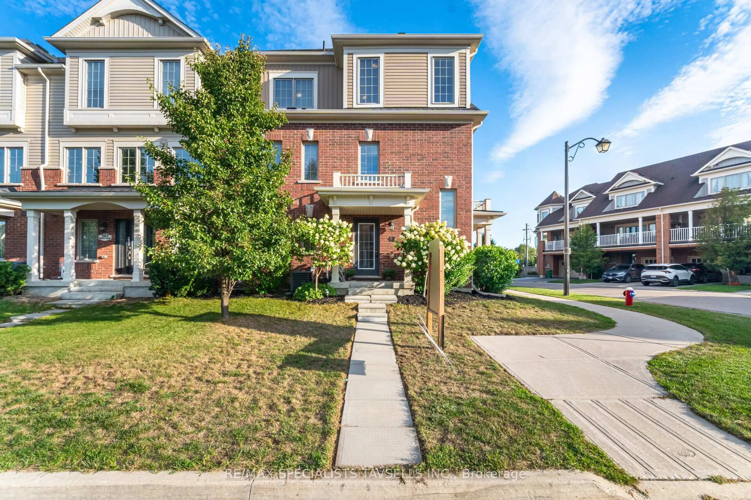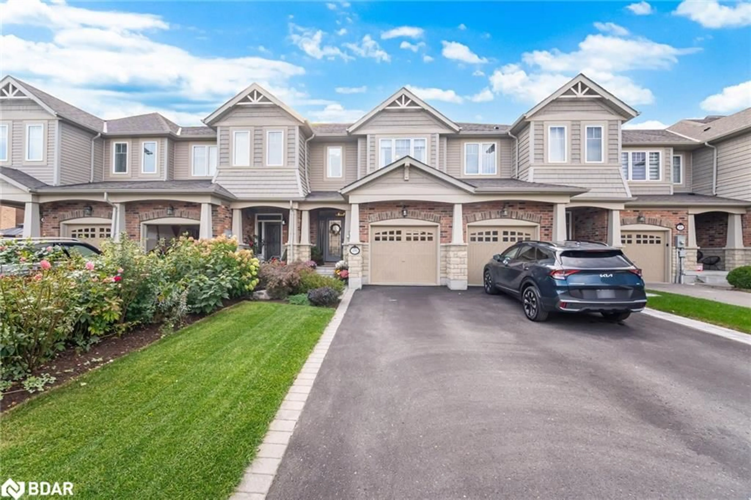66 True Blue Cres, Caledon, Ontario L7E 4K7
Contact us about this property
Highlights
Estimated valueThis is the price Wahi expects this property to sell for.
The calculation is powered by our Instant Home Value Estimate, which uses current market and property price trends to estimate your home’s value with a 90% accuracy rate.Not available
Price/Sqft$565/sqft
Monthly cost
Open Calculator
Description
Welcome to this stunning 3-bedroom, 3-bathroom townhome that perfectly combines style and convenience. Featuring gleaming hardwood floors, potlights throughout, and an open-concept living and dining area ideal for entertaining. The upgraded kitchen and finishes elevate the home's modern appeal, while the elegant wrought iron staircase adds a touch of sophistication. A fully finished basement provides extra space for a home office, gym, or family room. The luxurious master suite boasts a spa-like 5-piece ensuite, a massive walk-in closet, plus an additional double-door closet for all your storage needs. The second bedroom also offers its own walk-in closet, making this home perfect for families. Enjoy the everyday convenience of second-floor laundry, making chores easier and more efficient. Tons of natural sunlight throughout the home. Located just steps away from schools, parks, shopping, and everyday amenities, this home delivers both comfort and lifestyle. A rare opportunity you won't want to miss! Be sure to check out virtual tour link for a complete walkthru of the home plus additional photos.
Property Details
Interior
Features
Main Floor
Kitchen
3.16 x 2.77hardwood floor / Stainless Steel Appl / Granite Counter
Dining
2.43 x 2.95hardwood floor / Combined W/Kitchen / Open Concept
Living
5.27 x 6.06hardwood floor / Open Concept / W/O To Deck
Exterior
Features
Parking
Garage spaces 1
Garage type Attached
Other parking spaces 1
Total parking spaces 2
Property History
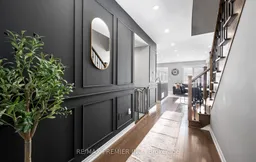 31
31
