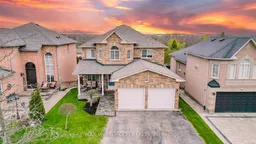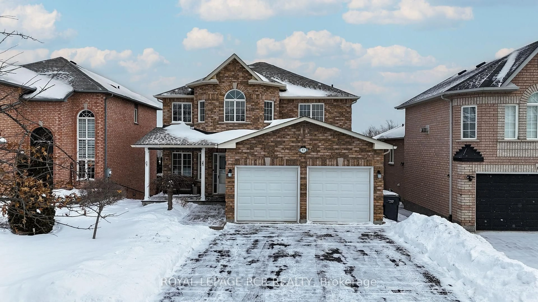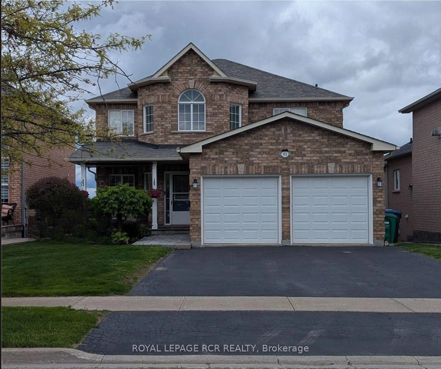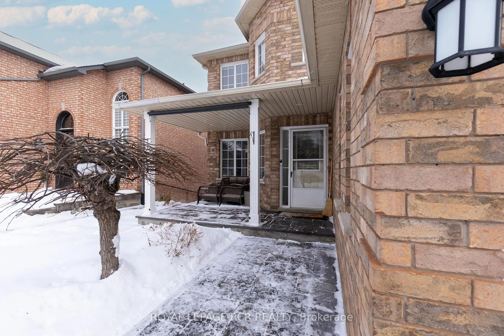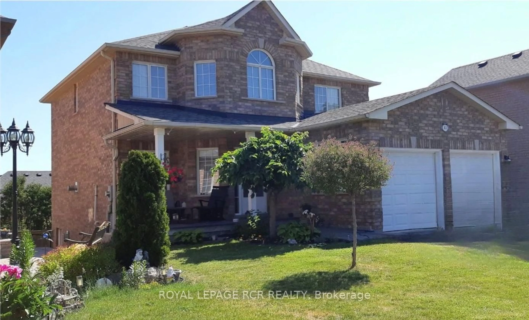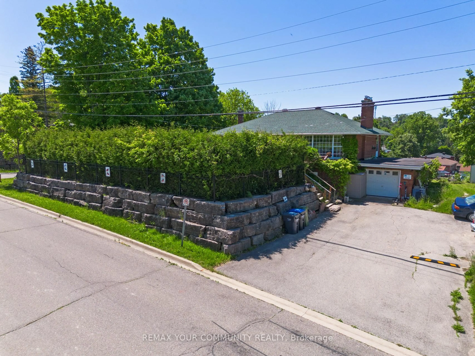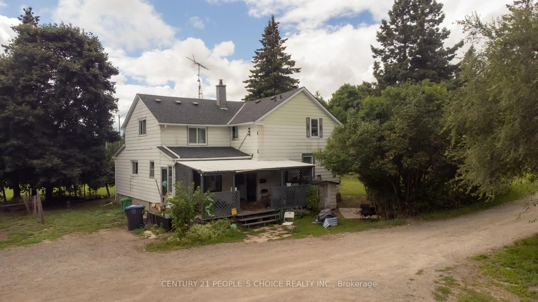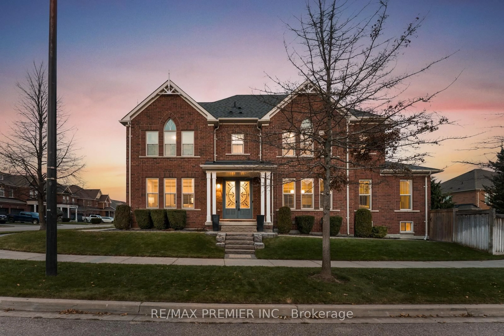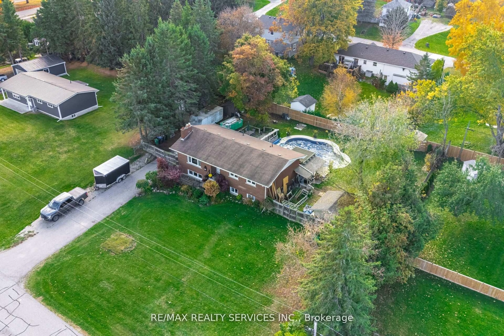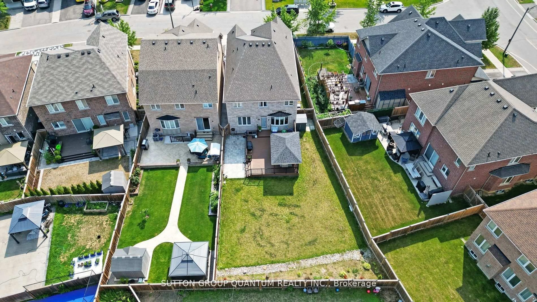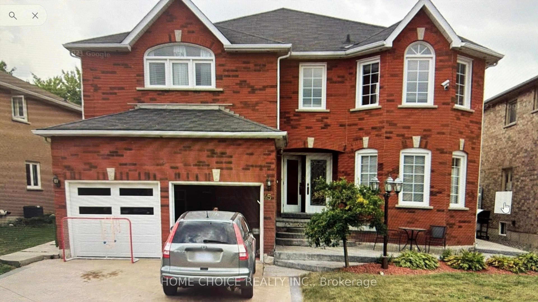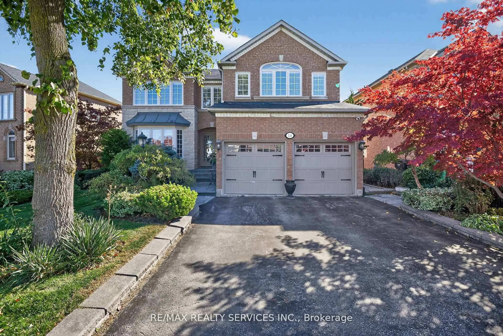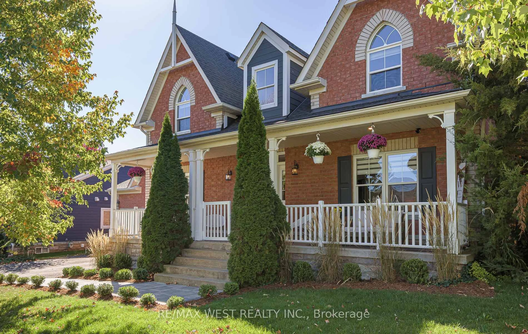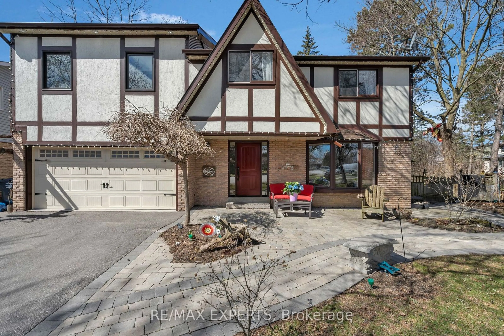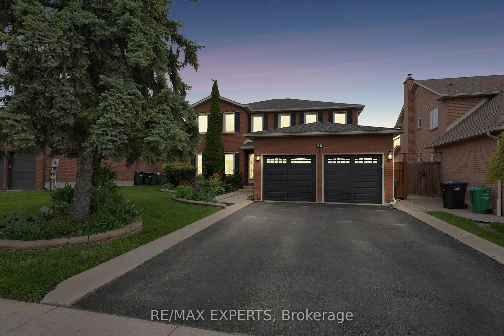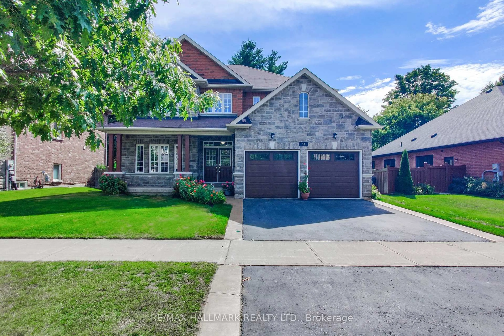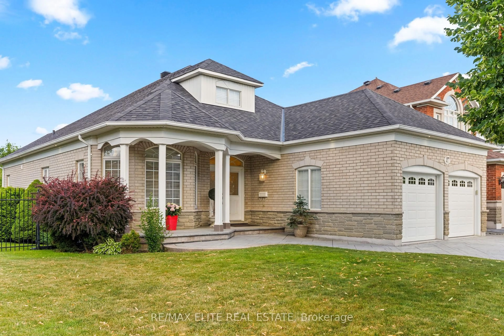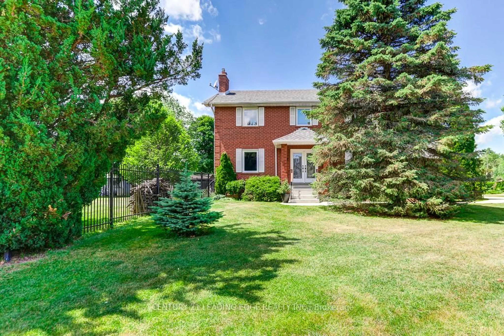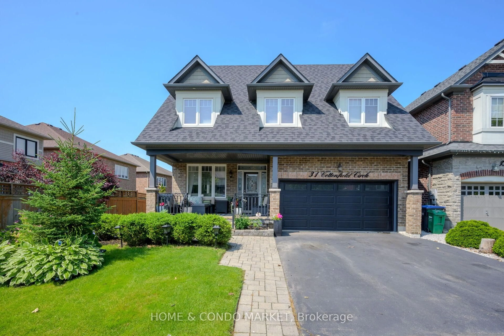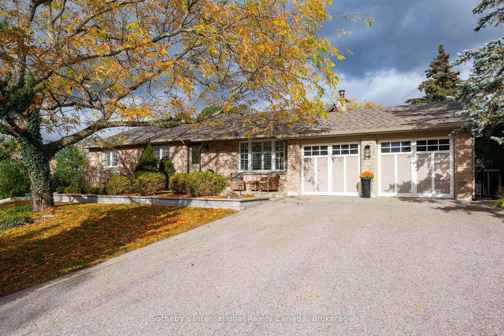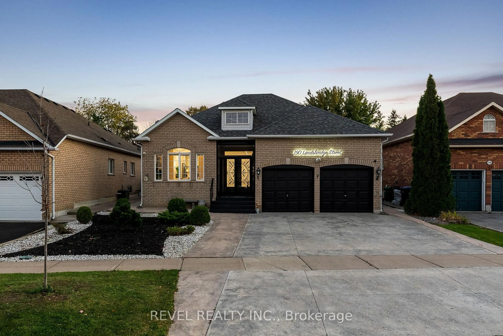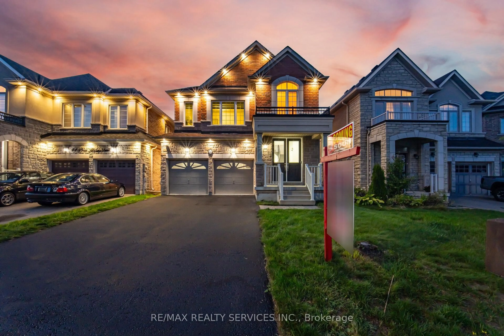82 Coolspring Cres, Caledon, Ontario L7E 2J5
Contact us about this property
Highlights
Estimated valueThis is the price Wahi expects this property to sell for.
The calculation is powered by our Instant Home Value Estimate, which uses current market and property price trends to estimate your home’s value with a 90% accuracy rate.Not available
Price/Sqft$535/sqft
Monthly cost
Open Calculator
Description
Welcome to this beautifully maintained 2-storey family home, ideally located in a highly sought-after, family-friendly neighbourhood within walking distance to schools, parks, shops, and everyday amenities. Thoughtfully designed and impeccably cared for, this 4-bedroom residence offers comfort, functionality, and exceptional living space for today's modern family. The bright, sun-filled main level welcomes you with a spacious foyer leading to well-appointed principal rooms, including a cozy family room with fireplace, a formal dining room perfect for entertaining, and a living room or private office ideal for working from home. The family-sized eat-in kitchen is a true highlight, featuring quartz countertops, a coffee bar, pantry, and a breakfast area with walk-out to the upper deck-perfect for morning coffee or summer gatherings. A convenient laundry/mudroom with direct access to the 2-car garage completes the main level. Upstairs, the generous primary suite offers a walk-in closet and a 4-piece ensuite, complemented by three additional well-sized bedrooms to accommodate a growing family. The fully finished lower level adds incredible versatility, offering a walk-out basement with a large open-concept recreation room and fireplace-an ideal space for a growing family, extended family living, or multigenerational needs. With direct access to the backyard and hot tub, this level provides both comfort and flexibility, along with a utility room offering ample storage and a cold room. Step outside to a fully fenced backyard, ready for you to make it your own-perfect for children, pets, entertaining, or creating your own outdoor retreat. A wonderful opportunity to own a warm and inviting home in a prime location, offering space, flexibility, and lifestyle in one exceptional package.
Property Details
Interior
Features
2nd Floor
4th Br
3.36 x 3.06Broadloom / Closet / Window
Primary
5.12 x 3.68Broadloom / W/I Closet / 4 Pc Ensuite
2nd Br
3.84 x 3.15Broadloom / Closet / Window
3rd Br
3.49 x 3.36Broadloom / Closet / Window
Exterior
Features
Parking
Garage spaces 2
Garage type Attached
Other parking spaces 2
Total parking spaces 4
Property History
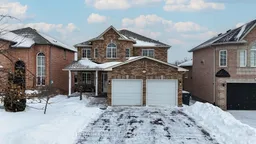 43
43