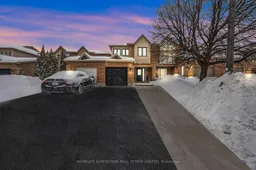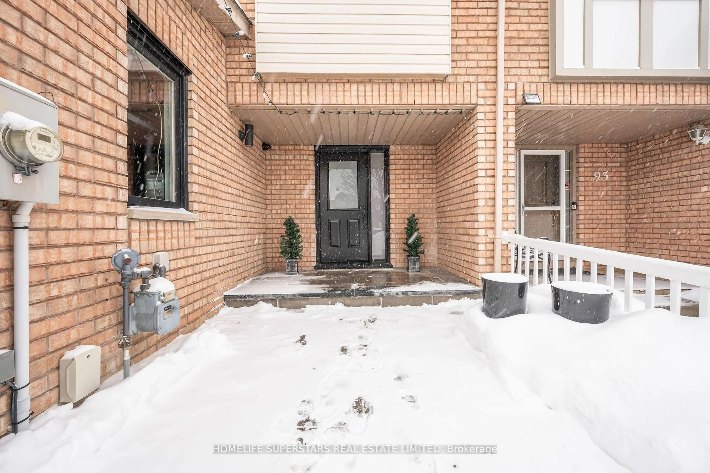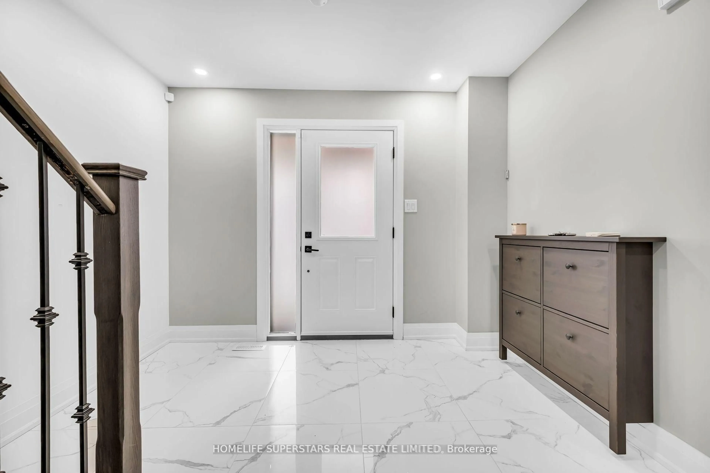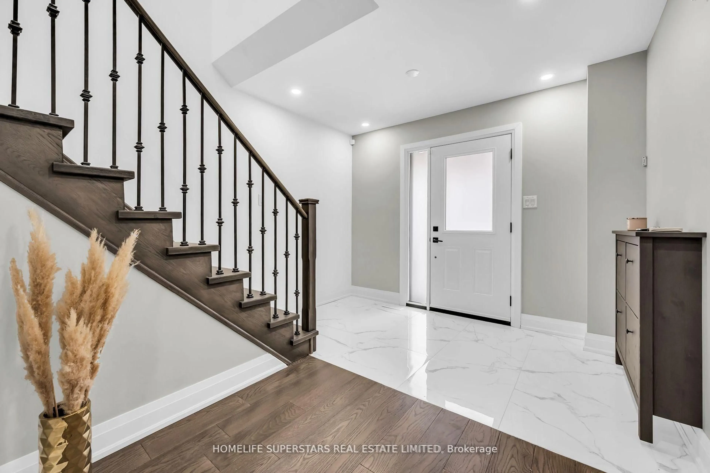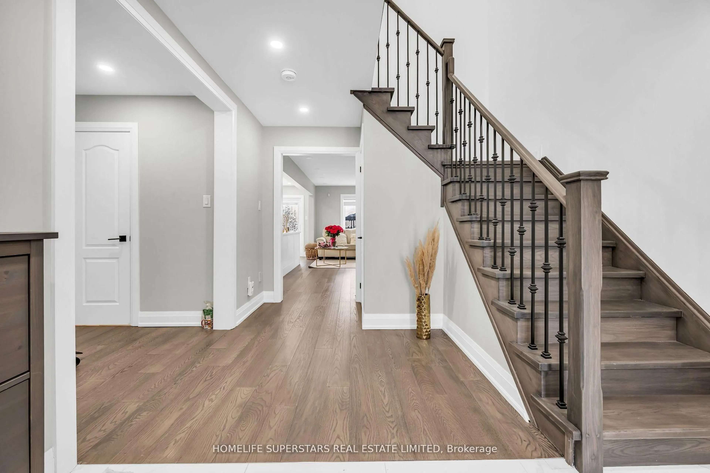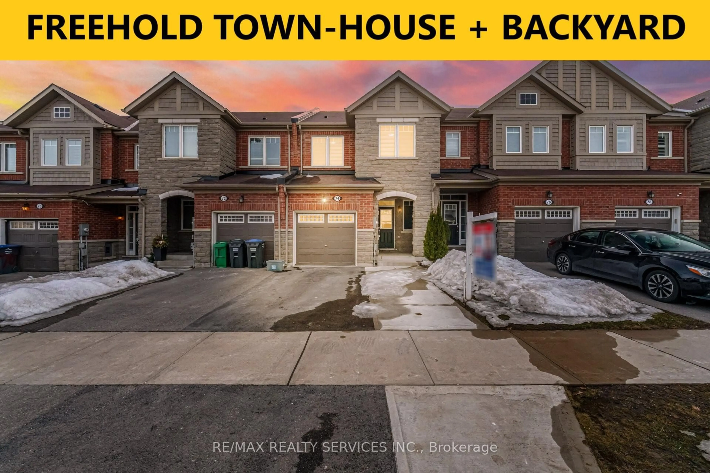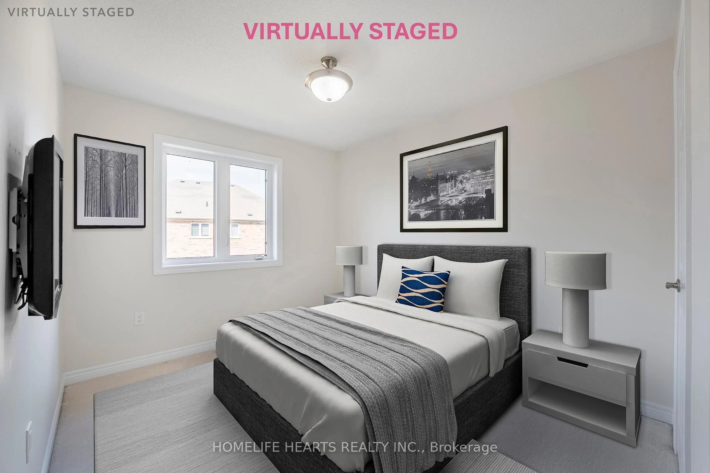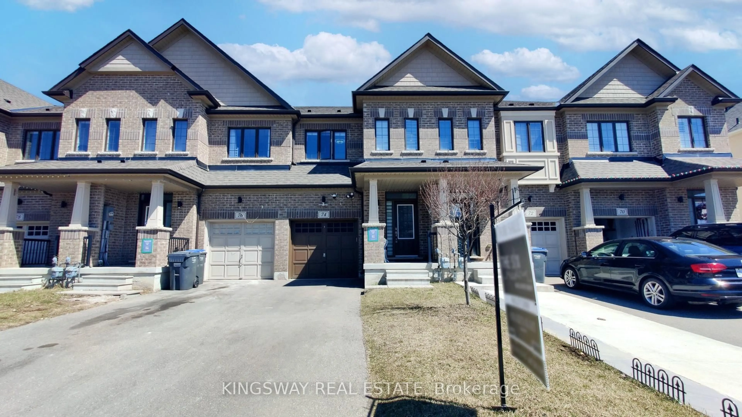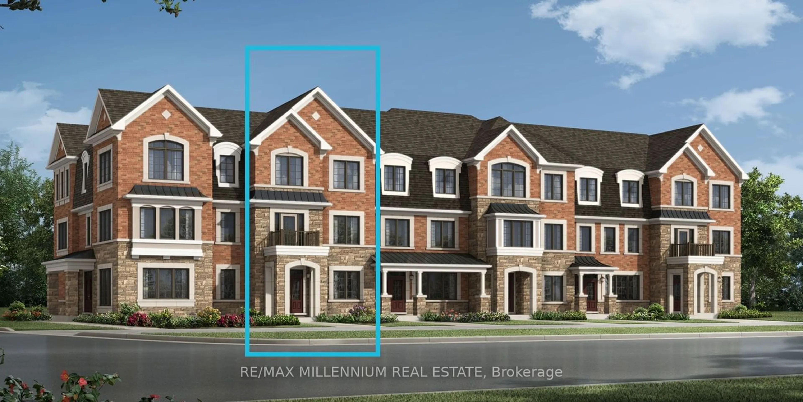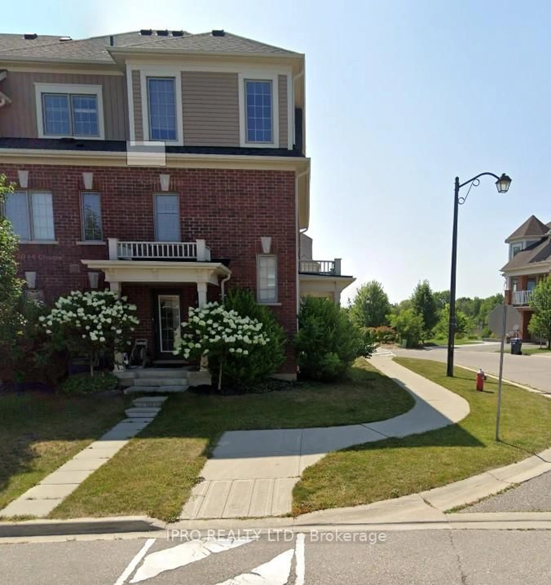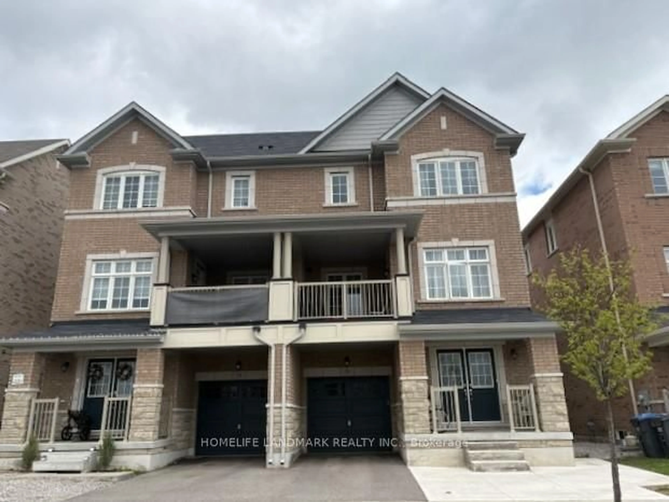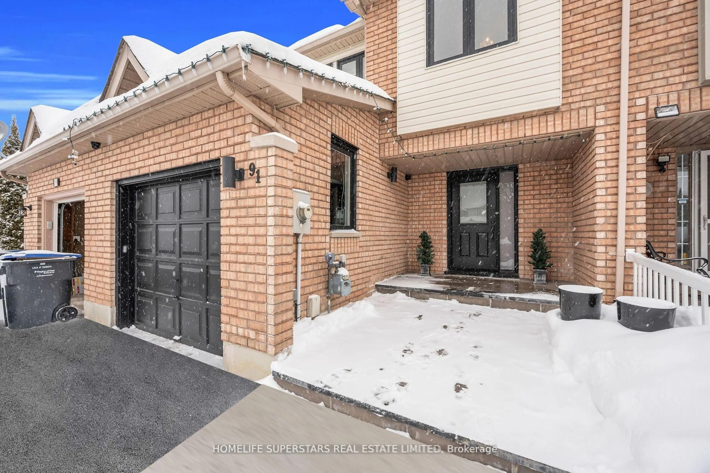
91 Hanton Cres, Caledon, Ontario L7E 1W1
Contact us about this property
Highlights
Estimated ValueThis is the price Wahi expects this property to sell for.
The calculation is powered by our Instant Home Value Estimate, which uses current market and property price trends to estimate your home’s value with a 90% accuracy rate.Not available
Price/Sqft$780/sqft
Est. Mortgage$4,252/mo
Tax Amount (2024)$3,889/yr
Days On Market24 days
Total Days On MarketWahi shows you the total number of days a property has been on market, including days it's been off market then re-listed, as long as it's within 30 days of being off market.78 days
Description
This beautifully renovated townhome in the heart of Bolton offers modern living in a prime location, just steps from grocery stores, gyms, schools, parks, libraries, hiking trails, pharmacies, medical offices, banks, and restaurants. This spacious kitchen is both stylish and functional, featuring ample storage, gold finishes, stainless steel appliances, quartz countertops and backsplash, valance lighting, a double sink, and pullout waste bins. This home includes thoughtful upgrades such as porcelain tiles in the foyer and bathrooms, English Manor engineered hardwood, a refinished staircase with modern iron railing, Kohler toilets, Pfister faucets, 6-inch baseboards, and pot lights throughout. Security is a priority with four HD cameras offering multiple monitoring options. Recent updates include new windows with zebra blinds (2022), a rear sliding door with built-in blinds (2022), a new front door (2023), and a front porch with black and grey flagstone (2023), new Awnings (2025). The backyard is fully fenced and designed for easy outdoor living, with walkout access from both the garage and kitchen, a natural gas connection for a BBQ, interlock stone patio, a large aluminum gazebo, and a cozy fire pit on the lawn.This home is a perfect blend of comfort, convenience, and modern updates, ready to welcome its next owners.
Property Details
Interior
Features
Main Floor
Living
5.71 x 3.17Wood Floor / Combined W/Dining / Pot Lights
Kitchen
5.0 x 2.0O/Looks Backyard / Quartz Counter / Pot Lights
Exterior
Features
Parking
Garage spaces 1
Garage type Built-In
Other parking spaces 2
Total parking spaces 3
Property History
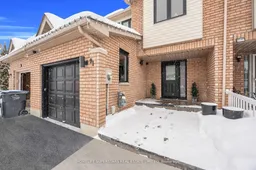 39
39