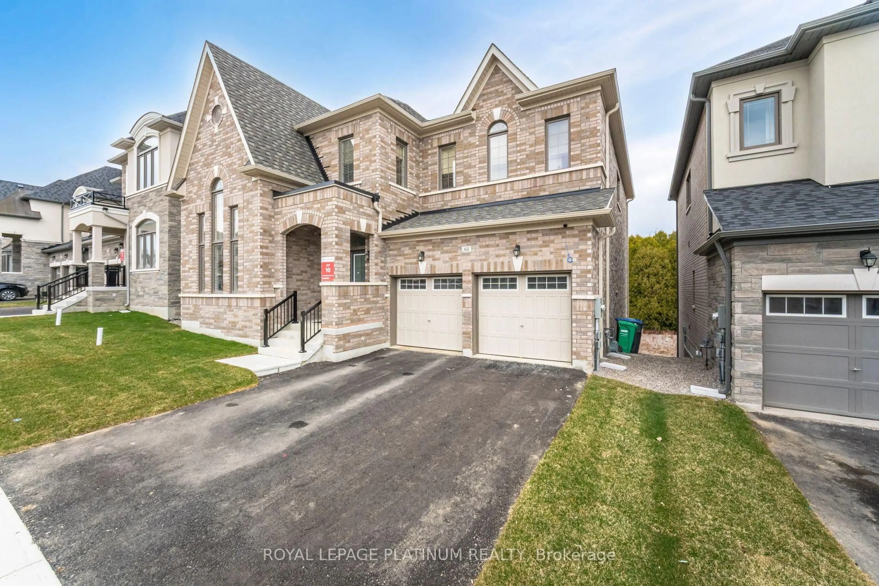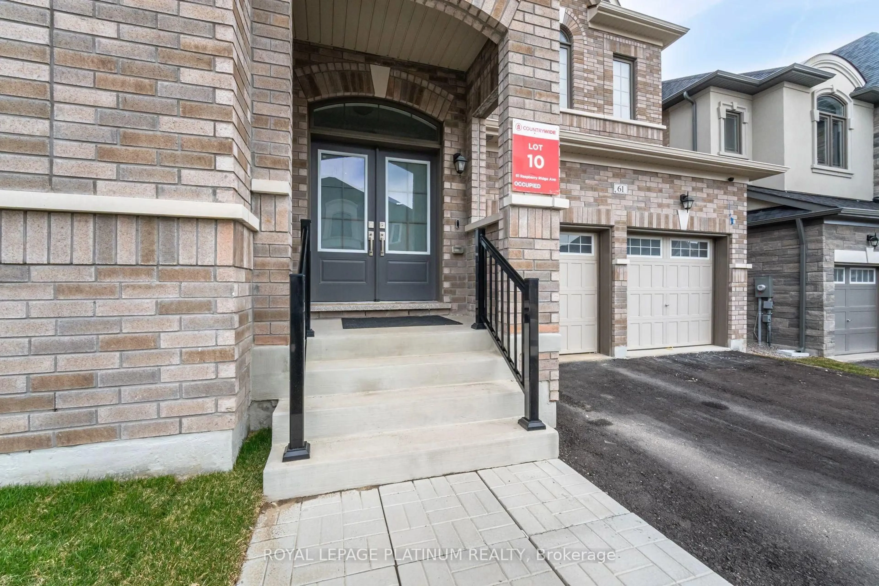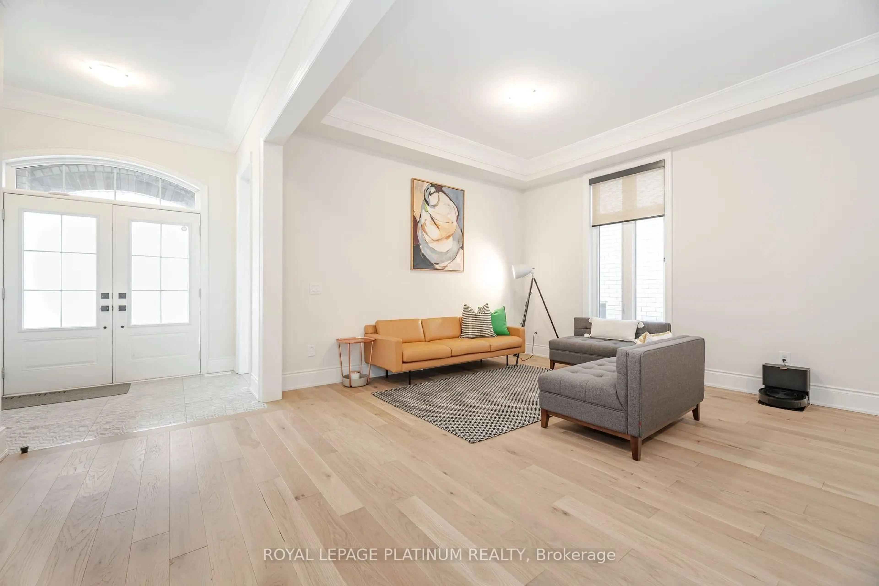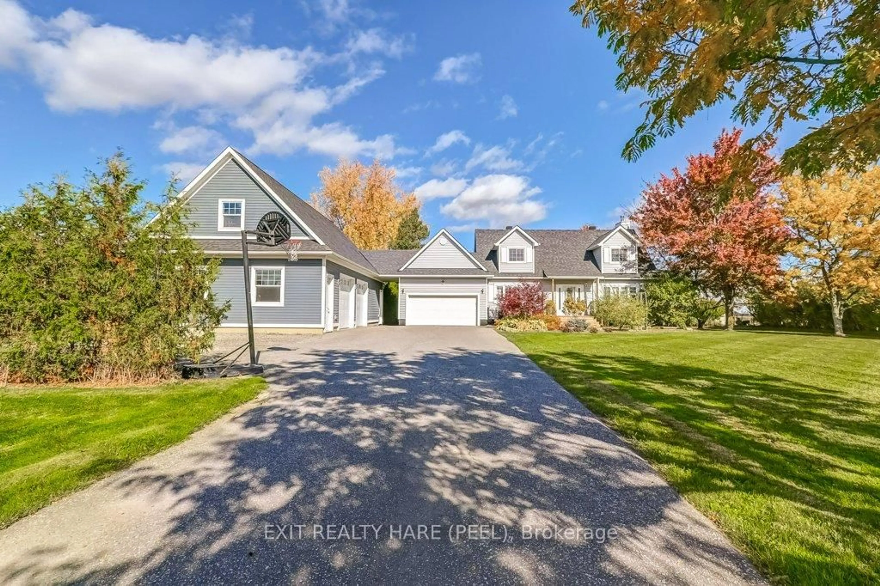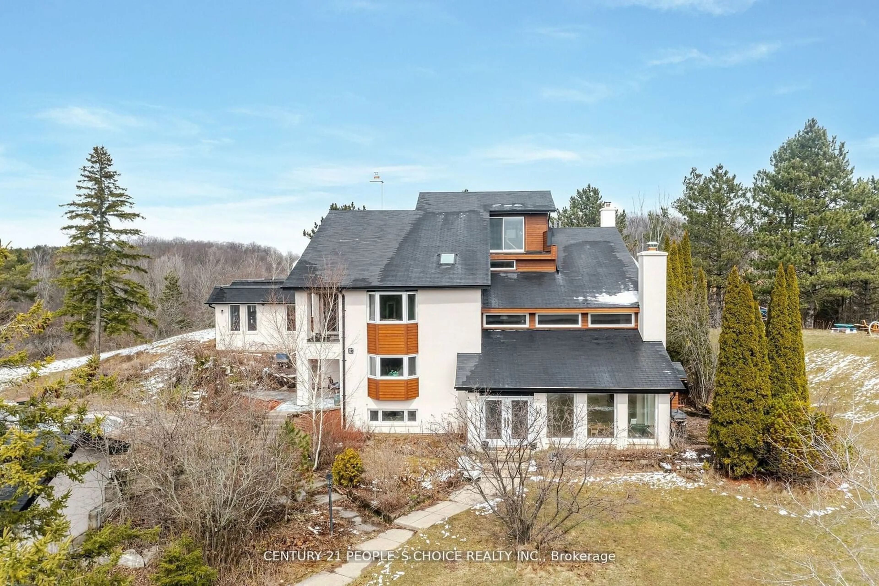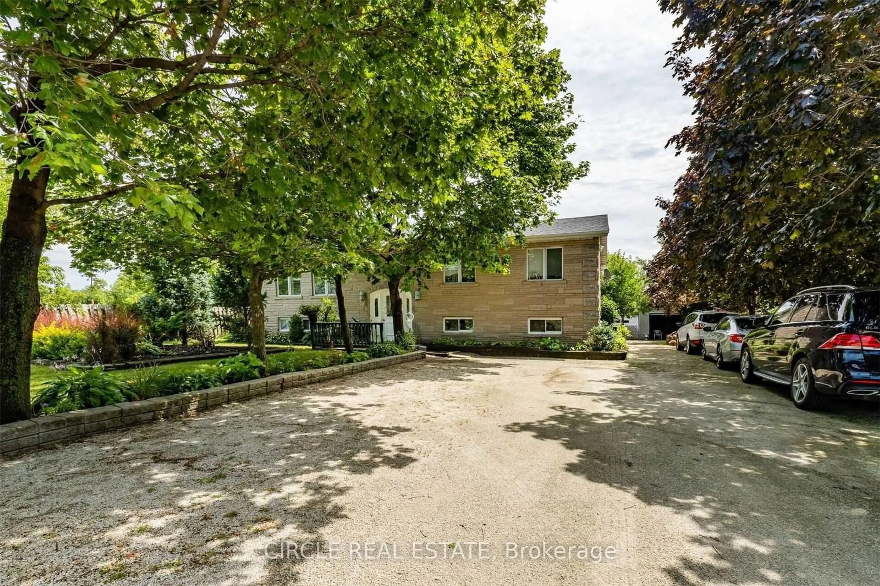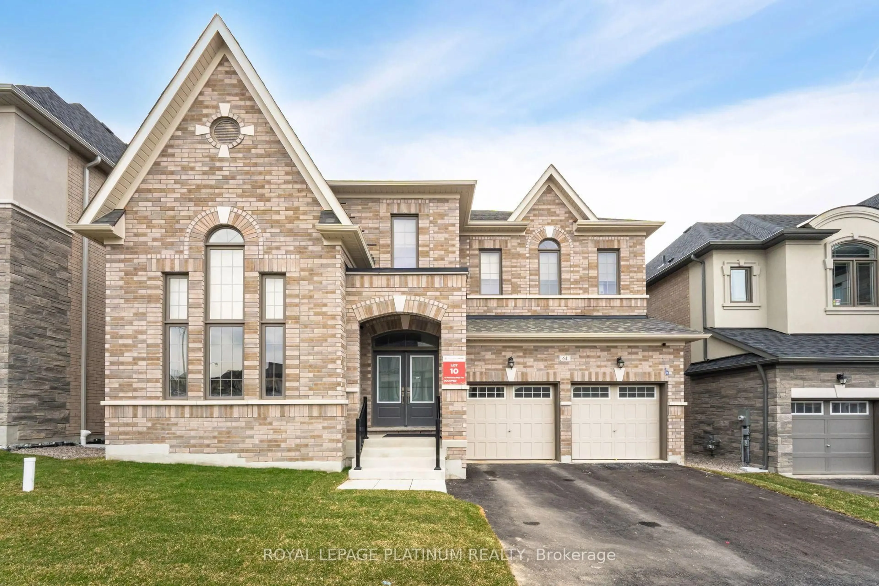
61 Raspberry Ridge Ave, Caledon, Ontario L7C 4N2
Contact us about this property
Highlights
Estimated ValueThis is the price Wahi expects this property to sell for.
The calculation is powered by our Instant Home Value Estimate, which uses current market and property price trends to estimate your home’s value with a 90% accuracy rate.Not available
Price/Sqft$509/sqft
Est. Mortgage$9,014/mo
Tax Amount (2024)$10,464/yr
Days On Market17 days
Description
Castle on the hill. A house you will want to pass on to the next generation. Nestled in the upscale neighborhood of Castles of Caledon and backing onto a dense, preserved forest, this fully upgraded residence offers a unique blend of luxury, nature, and timeless design. Every detail of this home has been meticulously curated, with over $200K invested in tastefully chosen, builder-finished upgrades. Step inside to discover the impressive spatial dynamics: a stunning 10-foot-high main level elevates the ambiance, while the 10-foot walk-out basement and 9-foot upper level ensure ample space and character throughout. The home is enhanced by 8-foot high doors installed consistently across the property, adding to the sense of grandeur and openness. Each bedroom is a private retreat complete with its own separate ensuite, providing comfort and convenience for family members and guests alike. Whether enjoying an intimate evening in your luxurious master suite or hosting friends in the spacious living areas, every corner of this home reflects quality and thoughtful design.Outside, the picturesque setting is a nature lover's dream, with immediate access to abundant wildlife sightings in the adjacent foresta tranquil backdrop that enriches the serene atmosphere of the property.This is more than a house its a heritage, a legacy home designed to be cherished and passed down through generations. Experience the pinnacle of sophisticated living in a setting where every element is crafted for modern luxury and natural beauty.
Property Details
Interior
Features
Main Floor
Living
3.9 x 3.3hardwood floor / Combined W/Dining / Window
Library
3.9 x 3.3Kitchen
3.3 x 5.18hardwood floor / Quartz Counter / Backsplash
Family
5.18 x 4.57hardwood floor / Fireplace / O/Looks Ravine
Exterior
Features
Parking
Garage spaces 2
Garage type Built-In
Other parking spaces 4
Total parking spaces 6
Property History
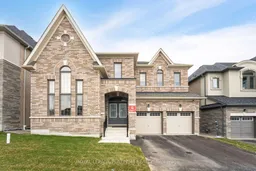 42
42
