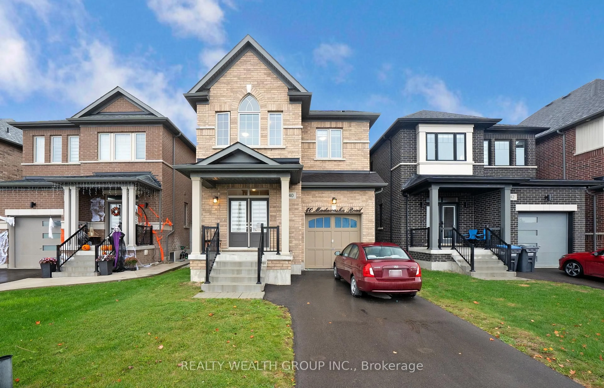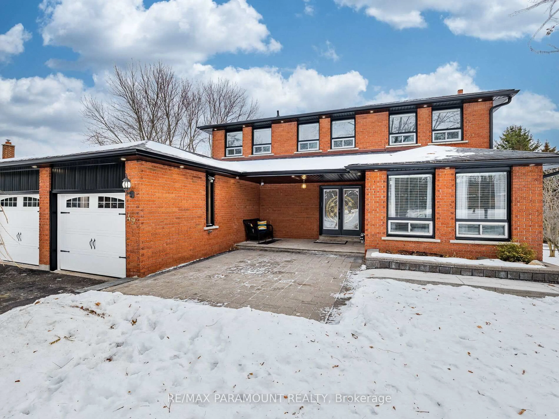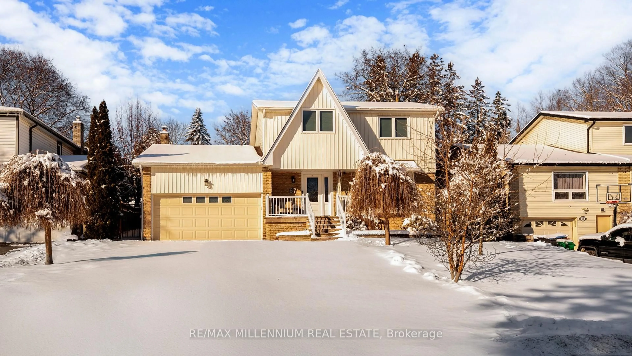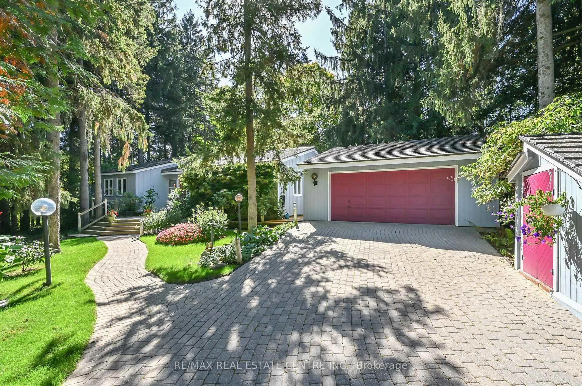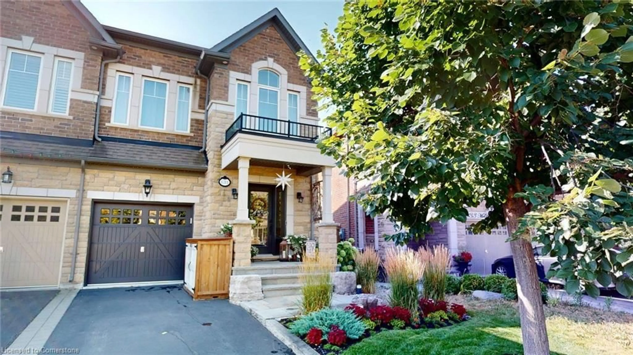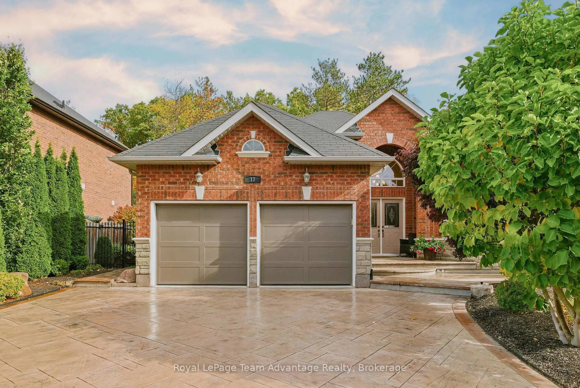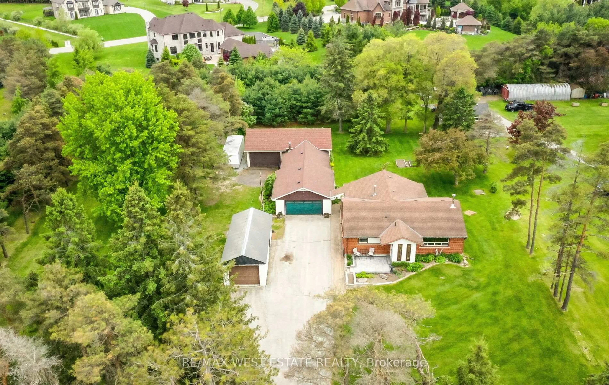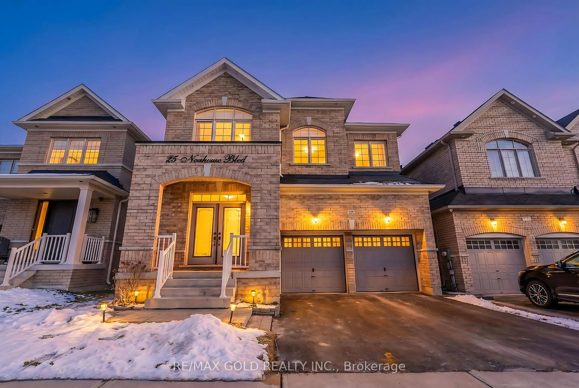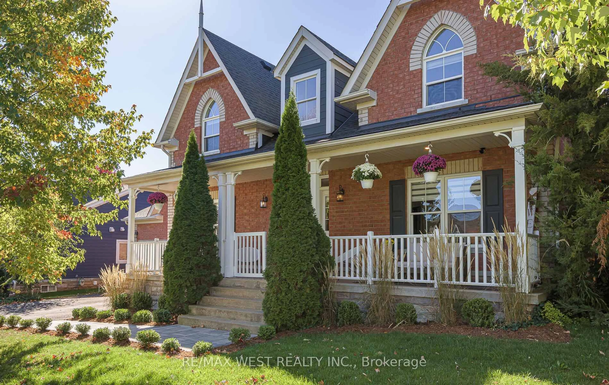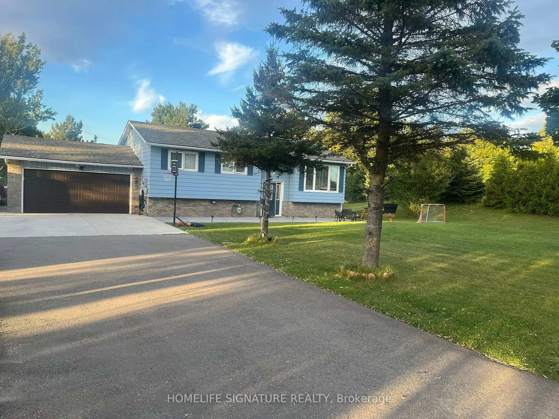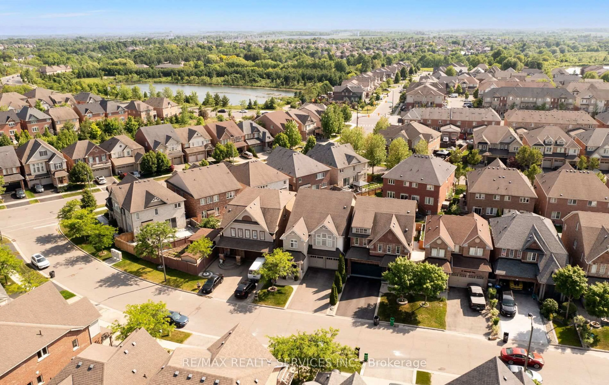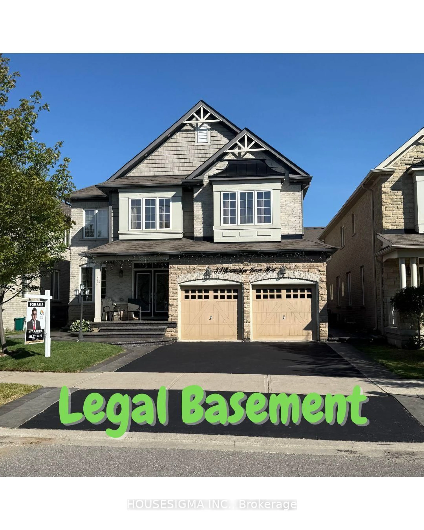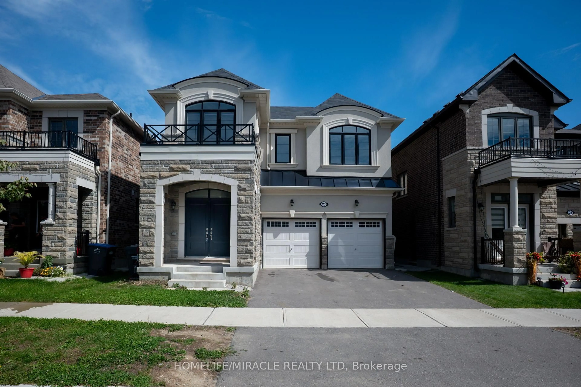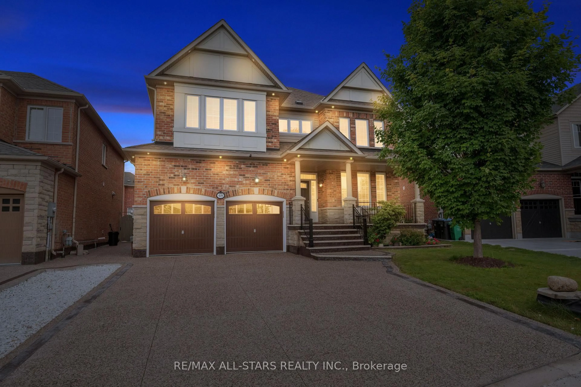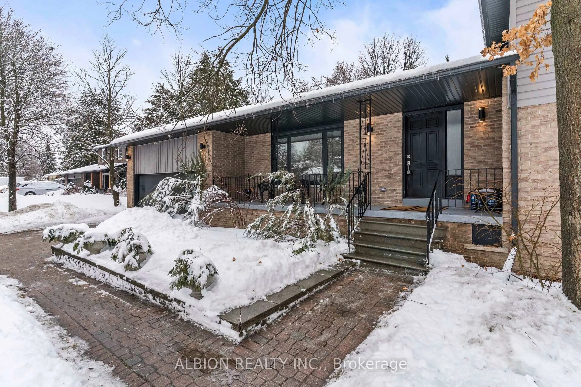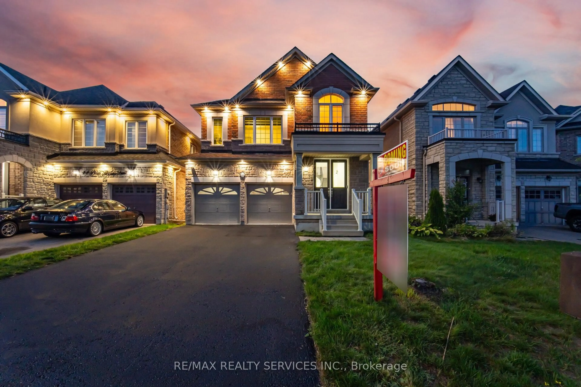Unbelievable value! Fantastic opportunity to own this beautiful 2014-built detached home (approx. 2,500 sq ft) that blends perfectly the comfort, style, and smart upgrades - all in a quiet, family-friendly crescent just steps from schools, parks, and everyday amenities. First time this home is available for sale with original owners with pride of ownership, who took meticulous care of the home! This rare split-level model features an unique layout with living zones thoughtfully divided across multiple levels: 1) a beautiful double door entryway and a bright and airy front foyer, 2) a welcoming living and dining area on the main floor, 3) a spacious family room with 12-ft ceilings on a separate level, 4) and 4 bedrooms and 2 bathrooms - on their own private upper level. Enjoy the open-concept layout with 9-ft ceilings, hardwood throughout, and a refaced 2025 kitchen featuring quartz countertops, stainless steel appliances and a separate breakfast area with a Walkout to the backyard. The living room's gas firepit, custom wall cabinets, and hidden under-stairs storage create warmth and practicality in every corner. Upstairs, the primary suite offers a walk-in closet and a renovated 5-piece ensuite (2025), and a second 4-piece bathroom. The second-floor laundry adds convenience (can be converted in an office room). Outside, you will find your private backyard oasis: complete with a waterfall feature, pergola, extended deck with a huge enclosed deck under it to keep all your gardening tools and extra furniture away, and lush landscaping perfect for entertaining. Additional highlights include a centralized heat pump (2024), EV charging outlet, interlocking front yard, 9-ft basement ceilings with endless potential to suit your needs, and parking for 5 vehicles. Steps to parks, schools, gyms, community centre, shops, public transport, 410, Bramalea GO, this home delivers design, lifestyle, and location. Book your showings today
Inclusions: Samsung stainless steel appliances (Fridge, Dishawsher, Washer & Dryer), Electrolux Induction Stove and Range, Microwave, All Window Coverings, All Electrical Light Fixtures, Smart Thermostat, Heat Pump (2024), Smart Doorbell
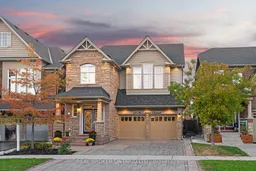 45Listing by trreb®
45Listing by trreb® 45
45

