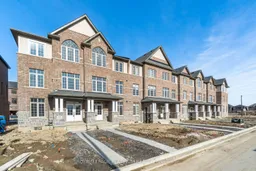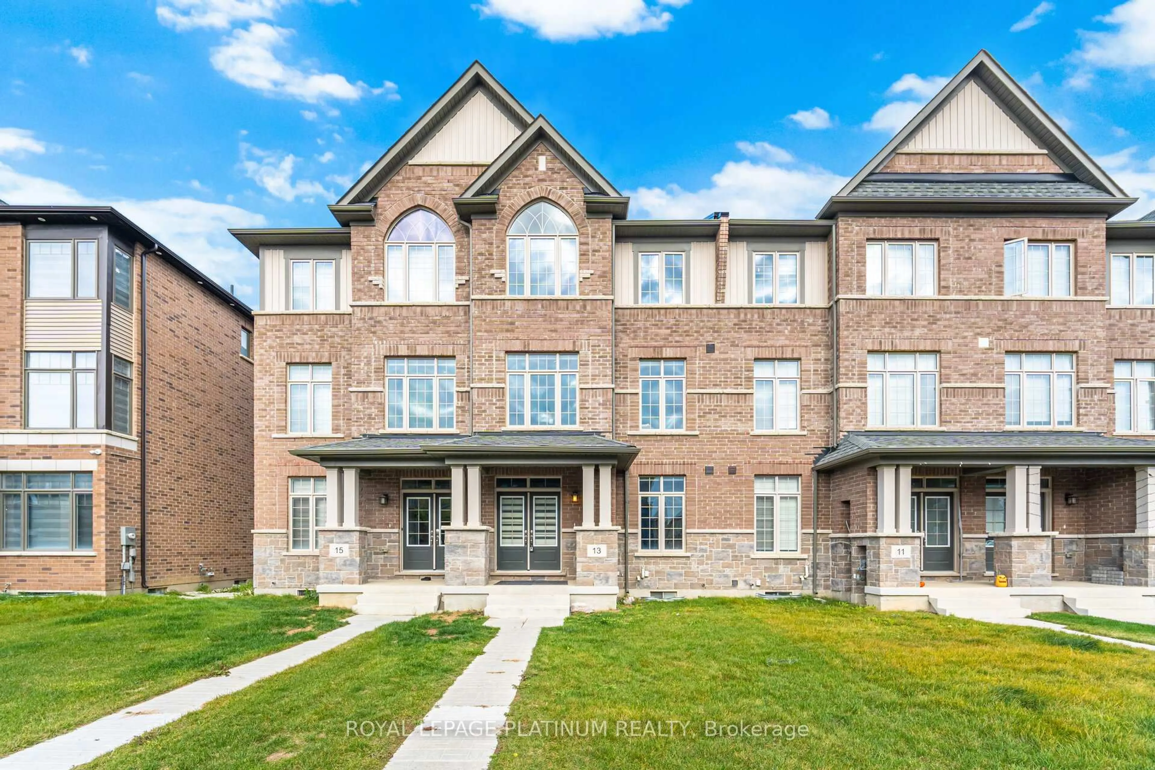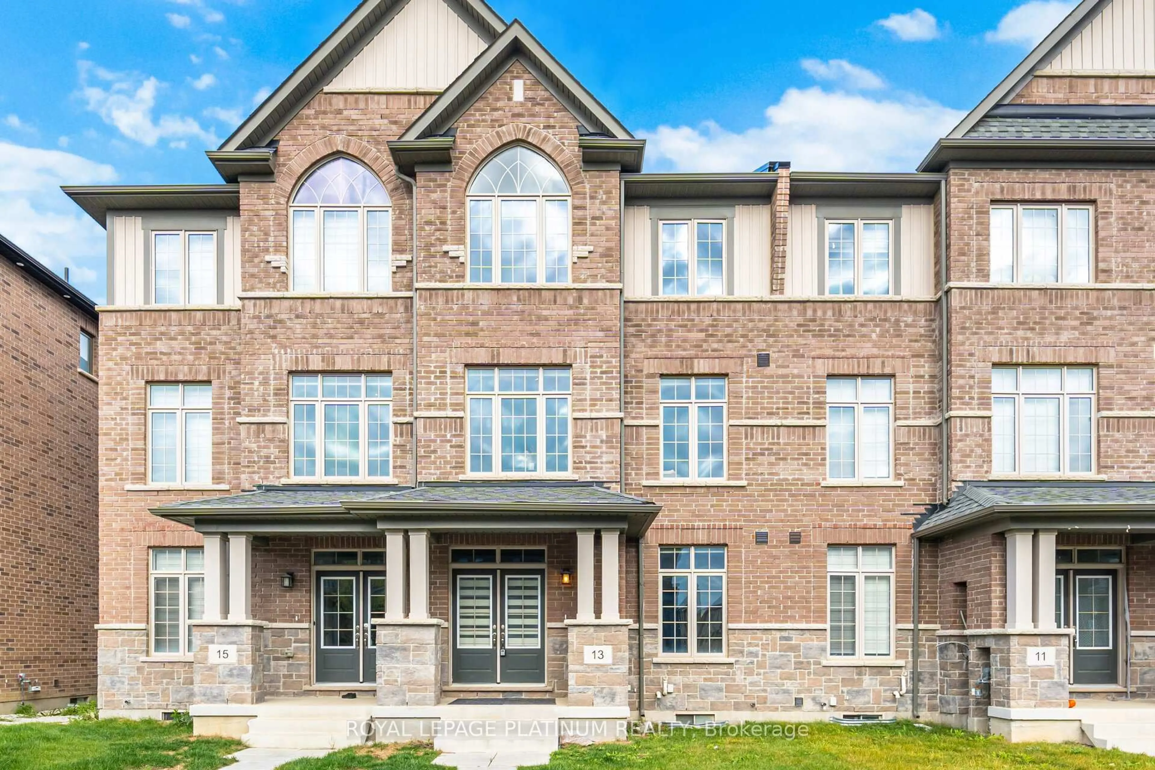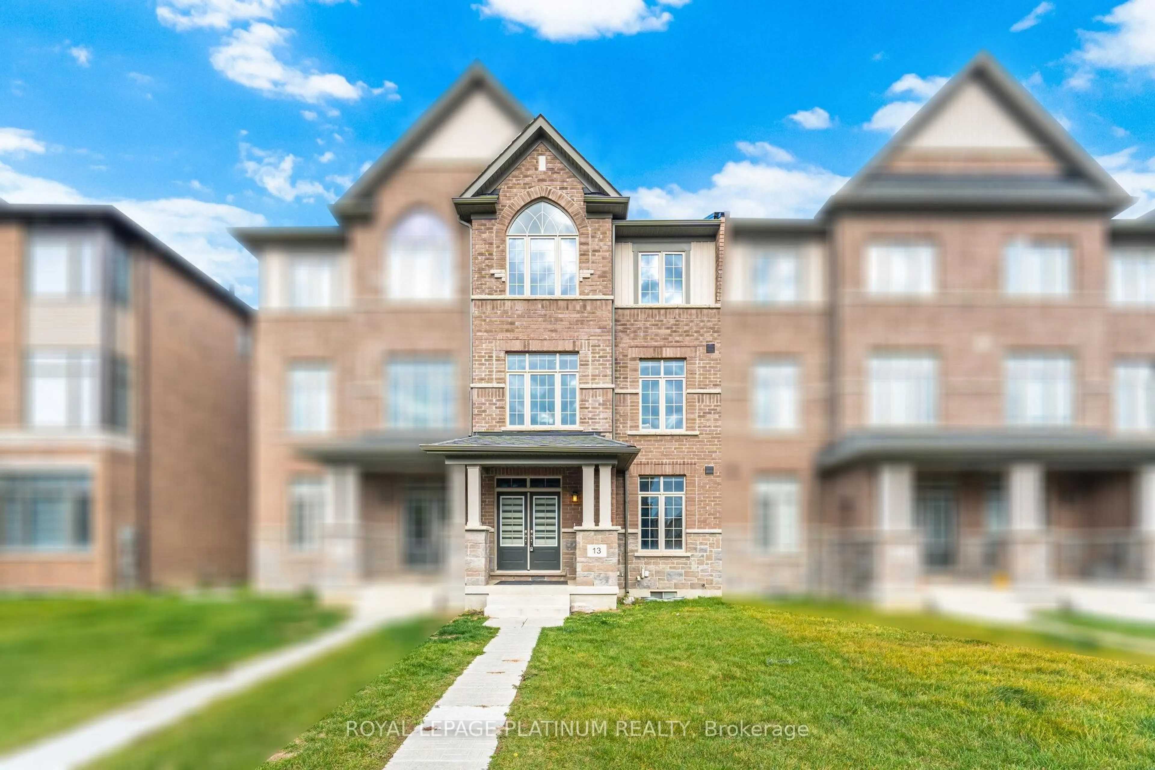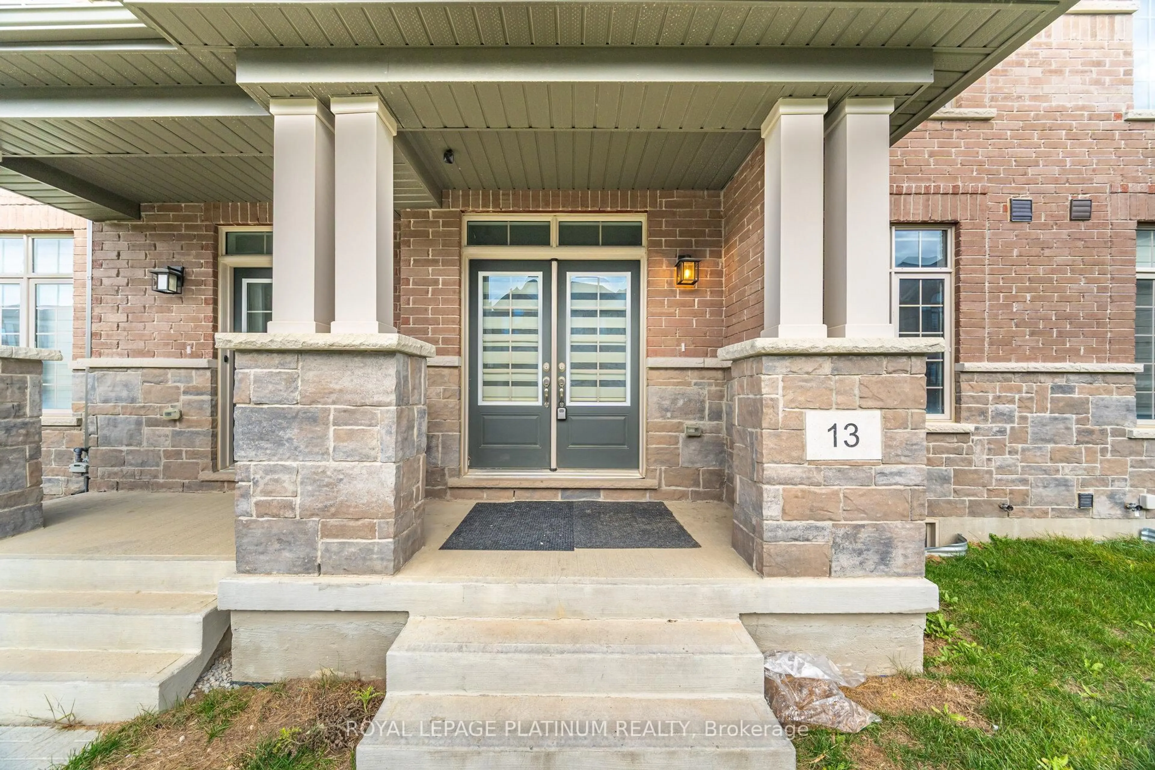13 Lipscott Dr, Caledon, Ontario L7C 4K7
Contact us about this property
Highlights
Estimated valueThis is the price Wahi expects this property to sell for.
The calculation is powered by our Instant Home Value Estimate, which uses current market and property price trends to estimate your home’s value with a 90% accuracy rate.Not available
Price/Sqft$269/sqft
Monthly cost
Open Calculator

Curious about what homes are selling for in this area?
Get a report on comparable homes with helpful insights and trends.
*Based on last 30 days
Description
Welcome to Caledon Trails-A Masterplanned Community. Luxury Freehold Executive Townhome In Top Rated School District! The Double Door Entrance Leads To A Large Foyer Where You Find Sun Filled Versatile Media Room Perfect For Entertaining With Ensuite Bath Can Also Be Used as a Bedroom, Office or Additional Living Area. The Second Level Features a Modern & Sleek Entertainers Eat in Kitchen Complete with Breakfast Bar and Floor-to-Ceiling Windows That Bathe The Space in Natural Light. Walk Out From Your Kitchen To A Huge Private Balcony-Perfect For Enjoying Your Morning Coffee Or Winding Down With A Beautiful Sunset After A Long Day. As You Move Down The Hall, You're Greeted By A Spacious Great Room Featuring A Cozy Fireplace, And A Formal Dining Space Perfect To Entertain Family And Friends. On The Upper Floor, You Will Find 3 Generous Sized Bedrooms, 2 Baths and a Separate Laundry Room. The Primary Bedroom Boasts a Walk-in Closet, An Ensuite Bathroom With Glass Shower, and a Walk-out Balcony. Bonus Private Double Garage with Room to Park More Cars Outside! Conveniently Situated Near Parks, Community Centres, Schools and the 401. Check Out Our Virtual Tour!
Upcoming Open House
Property Details
Interior
Features
Main Floor
4th Br
4.75 x 5.18hardwood floor / 4 Pc Ensuite / Closet
Exterior
Features
Parking
Garage spaces 2
Garage type Built-In
Other parking spaces 2
Total parking spaces 4
Property History
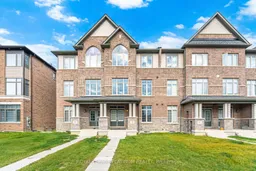 38
38