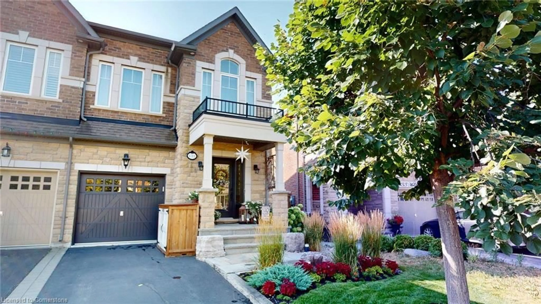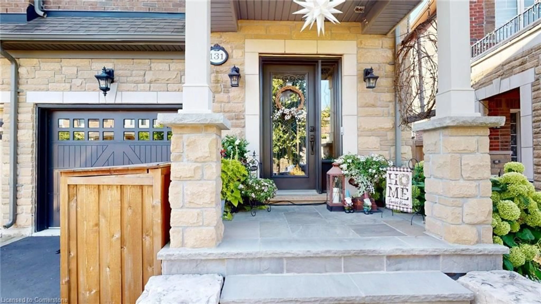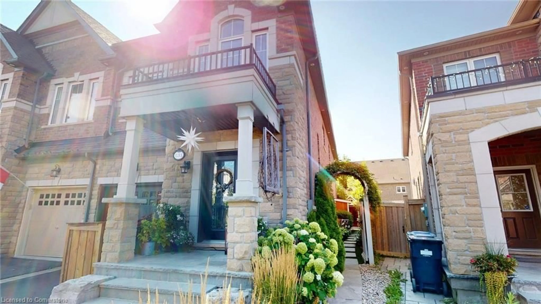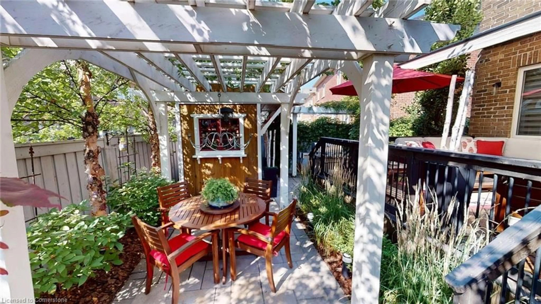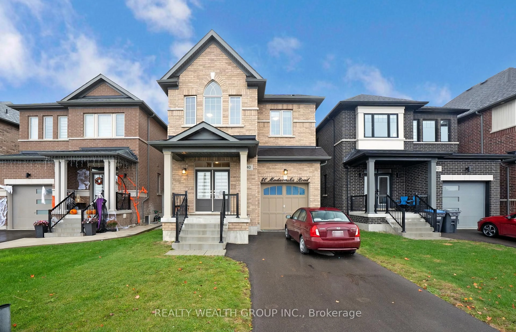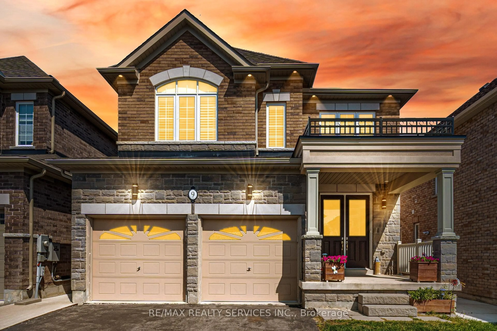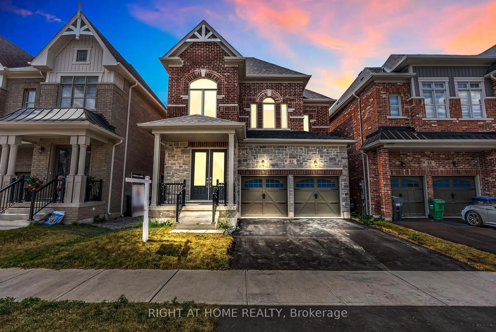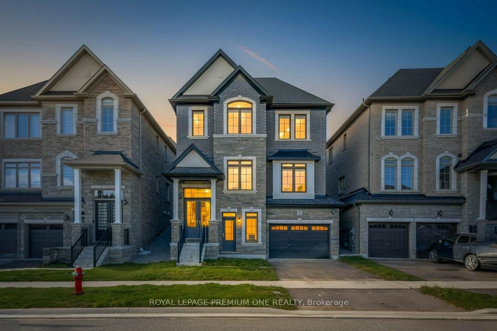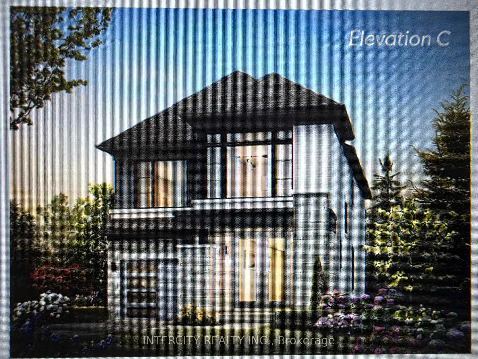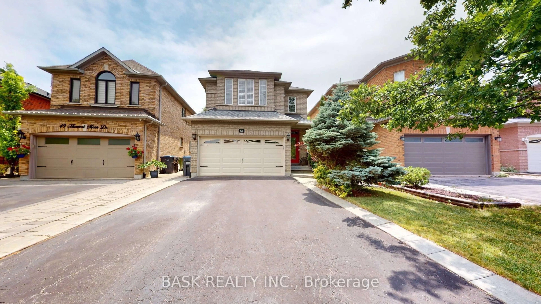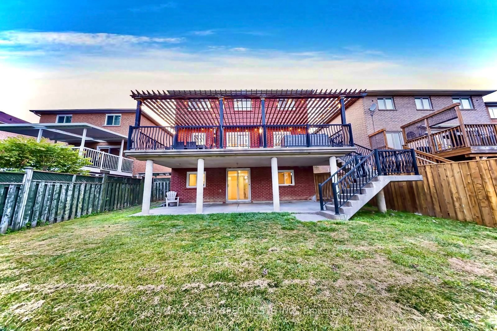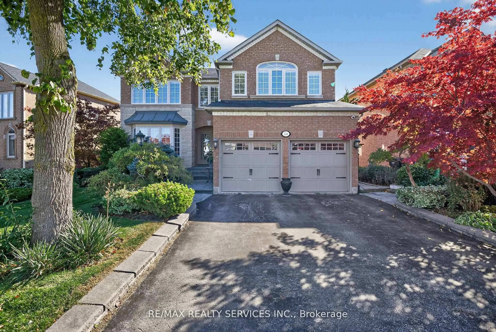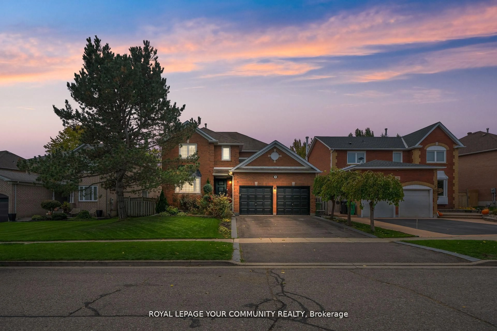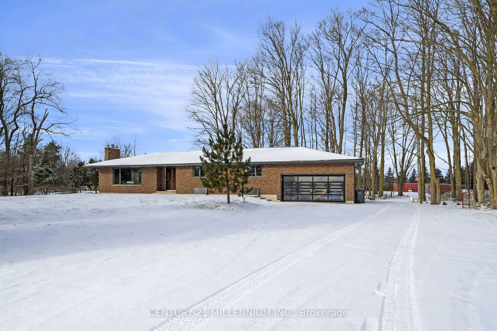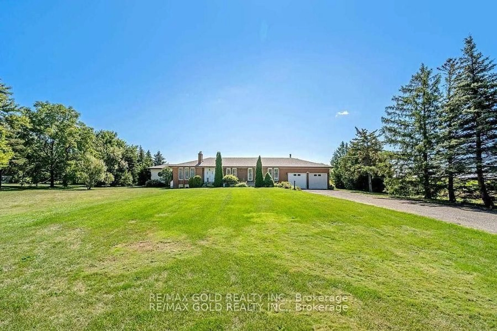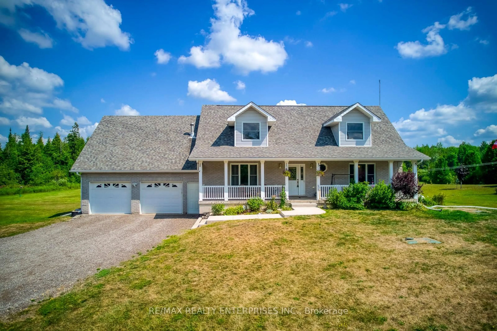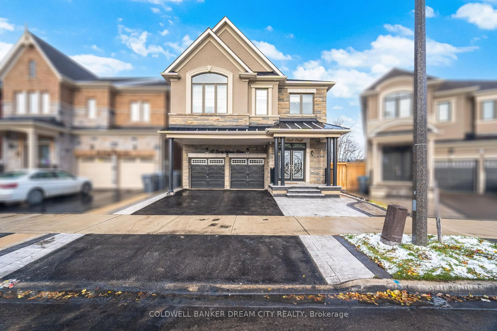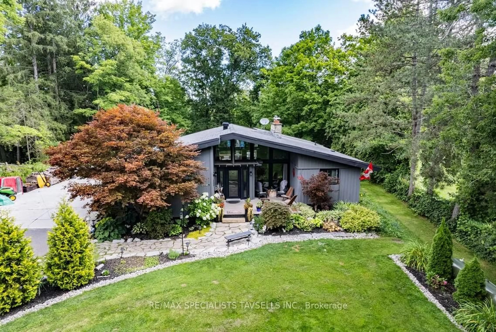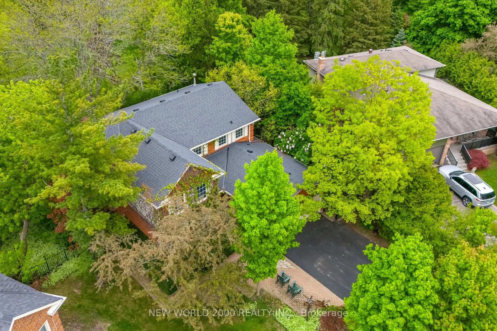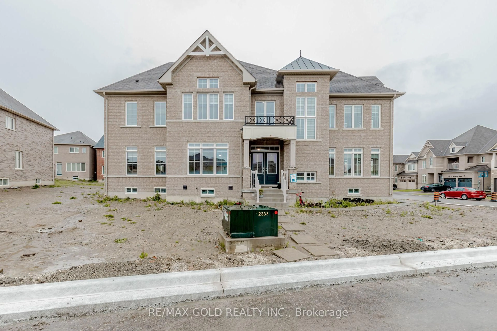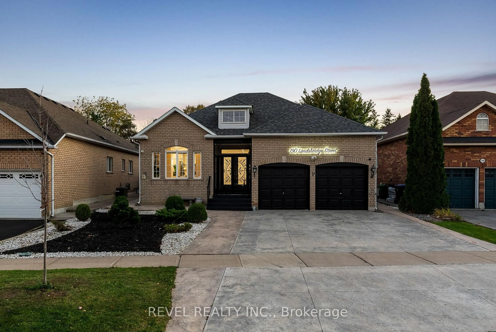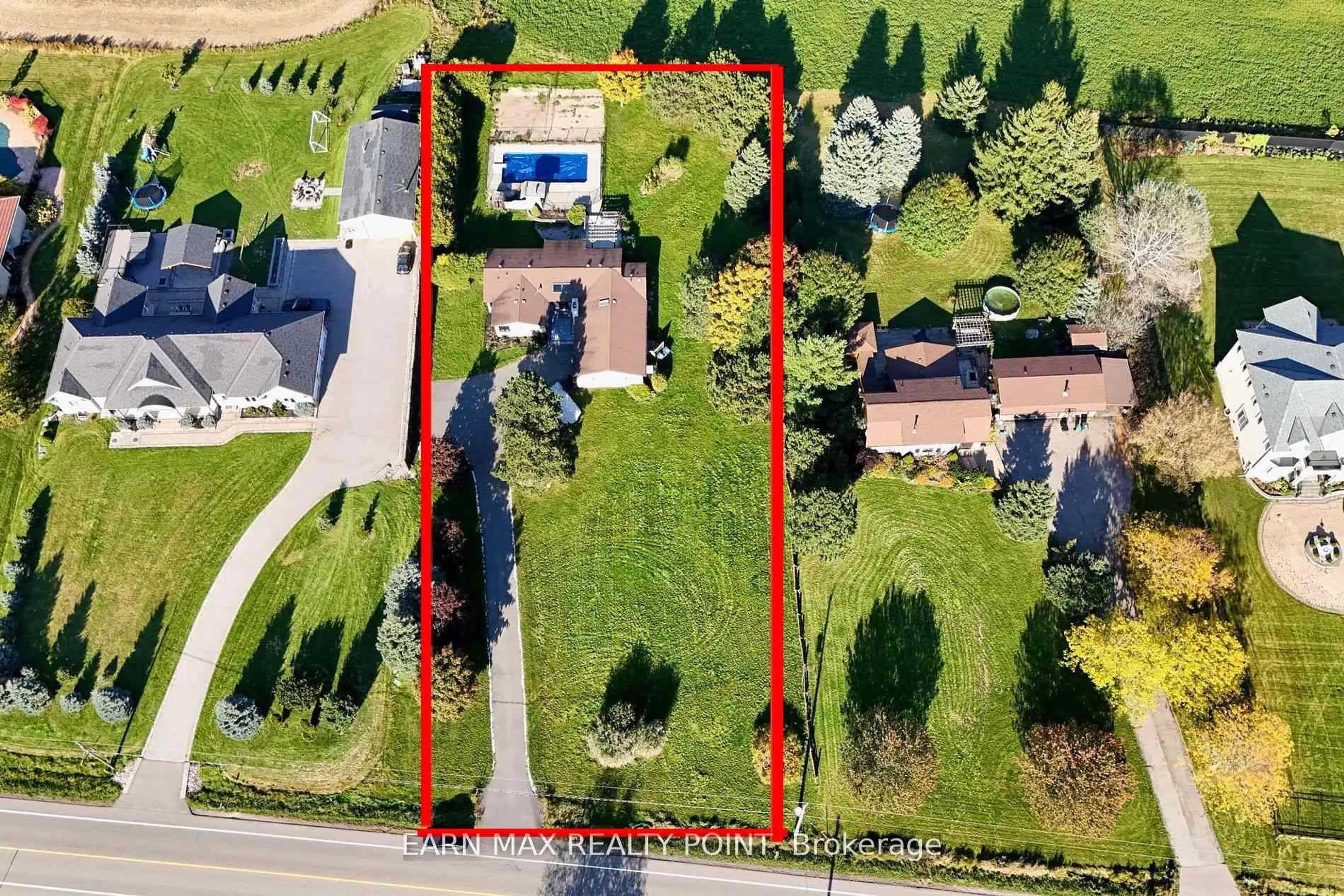131 Mcpherson Rd, Caledon, Ontario L7C 4A7
Contact us about this property
Highlights
Estimated valueThis is the price Wahi expects this property to sell for.
The calculation is powered by our Instant Home Value Estimate, which uses current market and property price trends to estimate your home’s value with a 90% accuracy rate.Not available
Price/Sqft$399/sqft
Monthly cost
Open Calculator
Description
Nestled in sought-after Caledon, this 3+1 bed, 3.5 bath model home offers over 3,500 finished sq ft. curated with premium finishes and extensive upgrades. Features include wide plank oak and marble flooring, smooth ceilings, maple cabinetry, crown moulding, designer lighting, and California Closets. The great room boasts a waffle ceiling, limestone fireplace, custom built-ins, and garden doors with sidelights and transom. Chef’s kitchen offers extended-height cabinets, quartz counters, custom 9' island, Thermador 36” Gas Range, built-in fridge/dishwasher, True Beverage Center, and Jenn-Air microwave. The basement offers a limestone fireplace, full bath, gym with Armstrong flooring. Bathrooms feature quartz/marble counters, custom tile/stone. Outside: deck, patio, cedar studio. Includes: butler’s pantry, security system, garage storage, HD-ready home theatre wiring, Four-Zone Audio System.
Property Details
Interior
Features
Second Floor
Bedroom
3.33 x 3.05Bedroom
3.99 x 4.905+ Piece
Bathroom
4-Piece
Bathroom
5+ Piece
Exterior
Features
Parking
Garage spaces 1
Garage type -
Other parking spaces 2
Total parking spaces 3
Property History
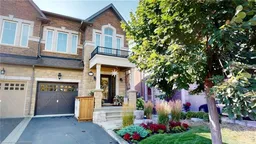 50
50
