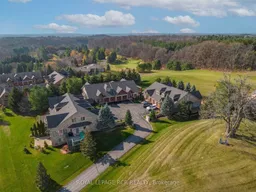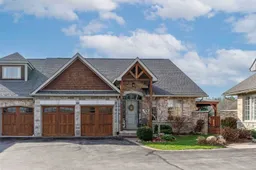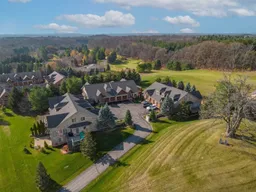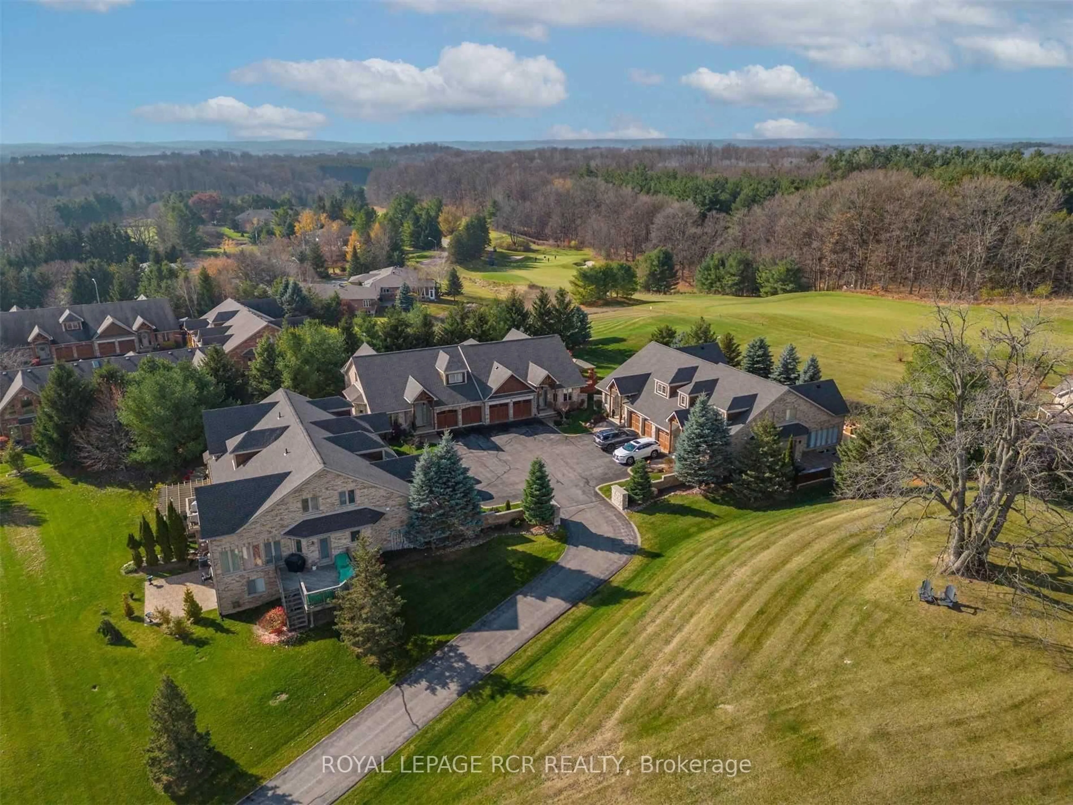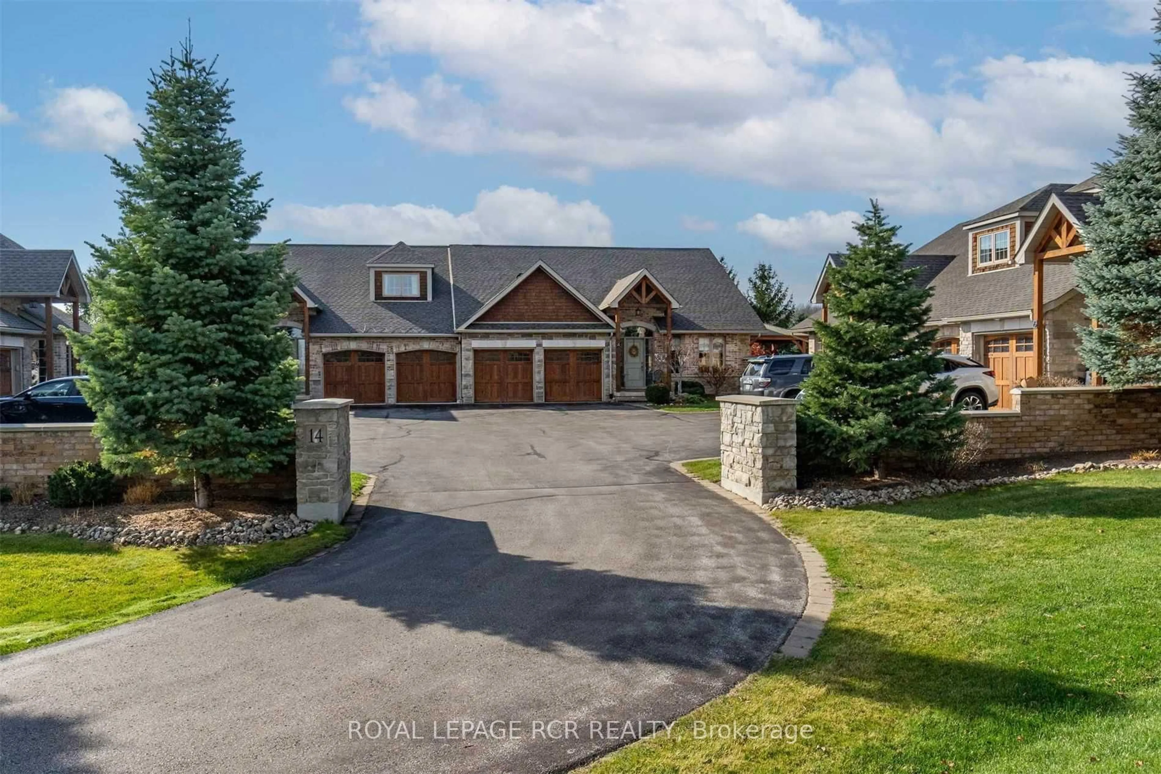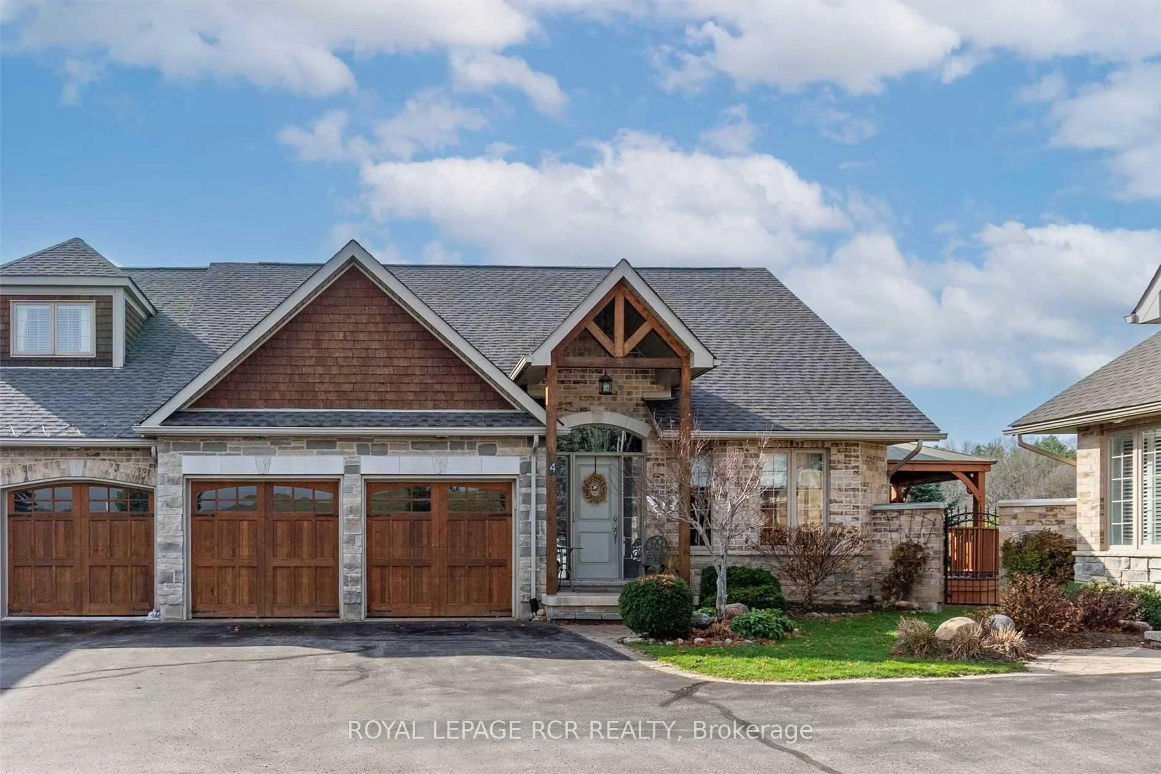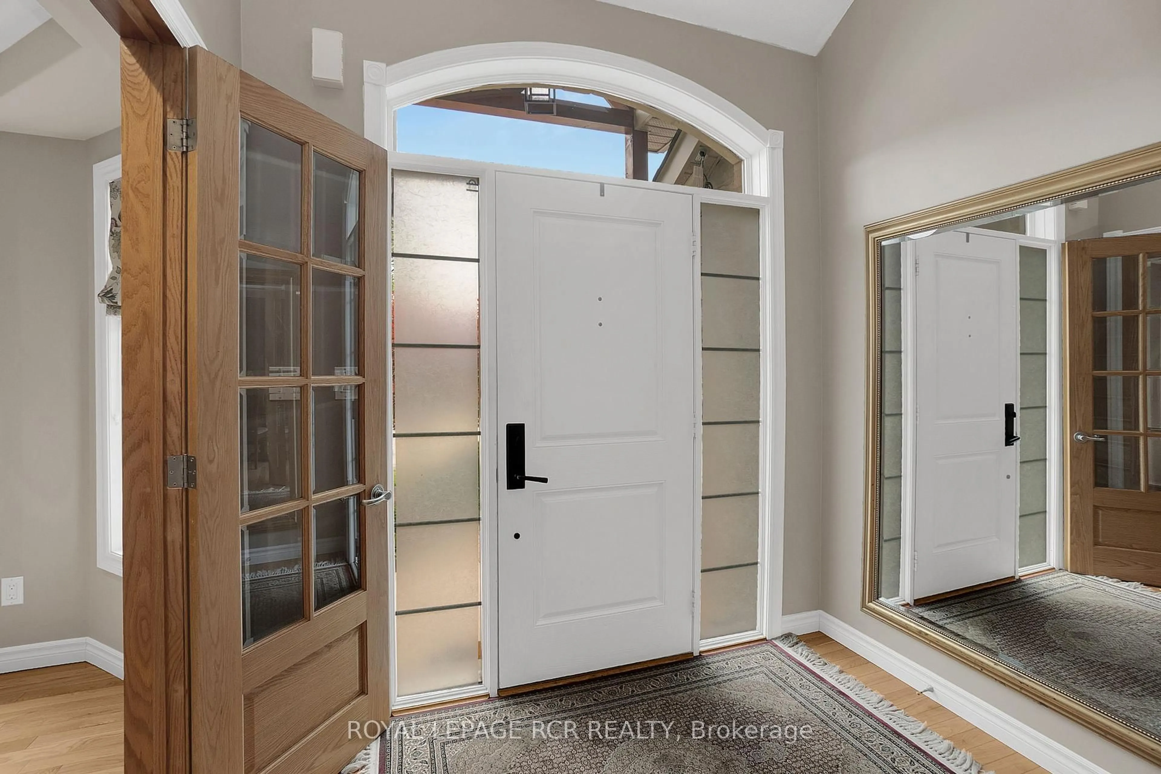14 Zimmerman Dr #4, Caledon, Ontario L7E 4C2
Contact us about this property
Highlights
Estimated valueThis is the price Wahi expects this property to sell for.
The calculation is powered by our Instant Home Value Estimate, which uses current market and property price trends to estimate your home’s value with a 90% accuracy rate.Not available
Price/Sqft$566/sqft
Monthly cost
Open Calculator

Curious about what homes are selling for in this area?
Get a report on comparable homes with helpful insights and trends.
*Based on last 30 days
Description
Welcome Home to Palgrave & the elegant community of Legacy Pines, a charming Adult Community! This remarkable residence radiates warmth and style in a peaceful & calm setting embraced by nature! Prepare to be delighted this home showcases gracious principal rooms; a Dining Room with French doors, and a Living Room with soaring cathedral ceilings that look out onto a scenic Yard. The Living Room opens into a chef-inspired Kitchen and Dining Area featuring a large Centre Island with Breakfast Bar, Granite Counters, Pantry & walk-out to a fabulous Deck/Gazebo with a stunning view! The Main Floor includes a serene Primary Suite with Walk-In Closet, Juliette Balcony & 3-piece Ensuite with large Walk-In Shower, plus a Laundry/Mud Room with access to the 2 Car Garage & a lovely 2-piece Powder Room. The Second Level features an open-concept Great Room overlooking the Living Room, plus a spacious 2nd Bedroom Suite with Walk-In Closet & a stylish 3-piece Ensuite. The sun-filled finished Lower Level with Walk-Out offers an inviting open layout, a Family Room with cozy fireplace and Bar, along with a generous 3rd Bedroom & 3-piece Washroom. Walk out to the tranquil backyard Patio your private oasis to unwind and enjoy natures beauty in every season. A truly special place to call home!
Property Details
Interior
Features
Main Floor
Primary
4.04 x 4.1hardwood floor / W/I Closet / 4 Pc Ensuite
Laundry
3.94 x 1.86Ceramic Floor / Closet / Access To Garage
Dining
3.6 x 3.27hardwood floor / Coffered Ceiling / Large Window
Living
4.75 x 4.1hardwood floor / Cathedral Ceiling / Fireplace
Exterior
Features
Parking
Garage spaces 2
Garage type Attached
Other parking spaces 2
Total parking spaces 4
Condo Details
Amenities
Bbqs Allowed, Party/Meeting Room, Tennis Court
Inclusions
Property History
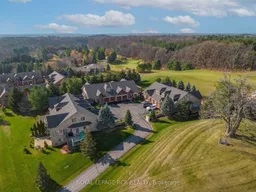 47
47