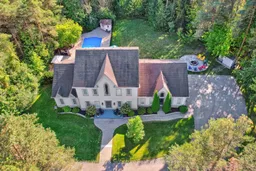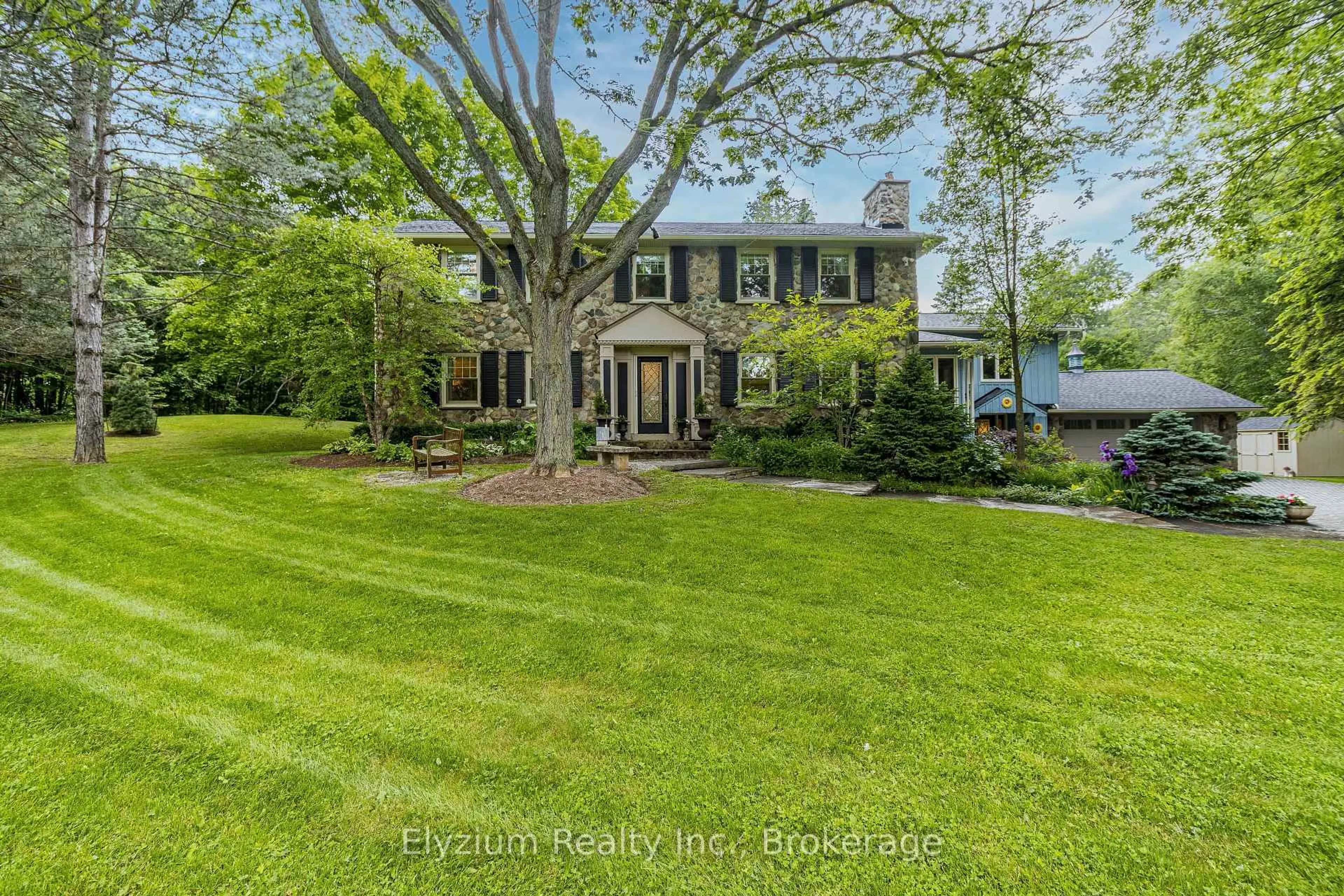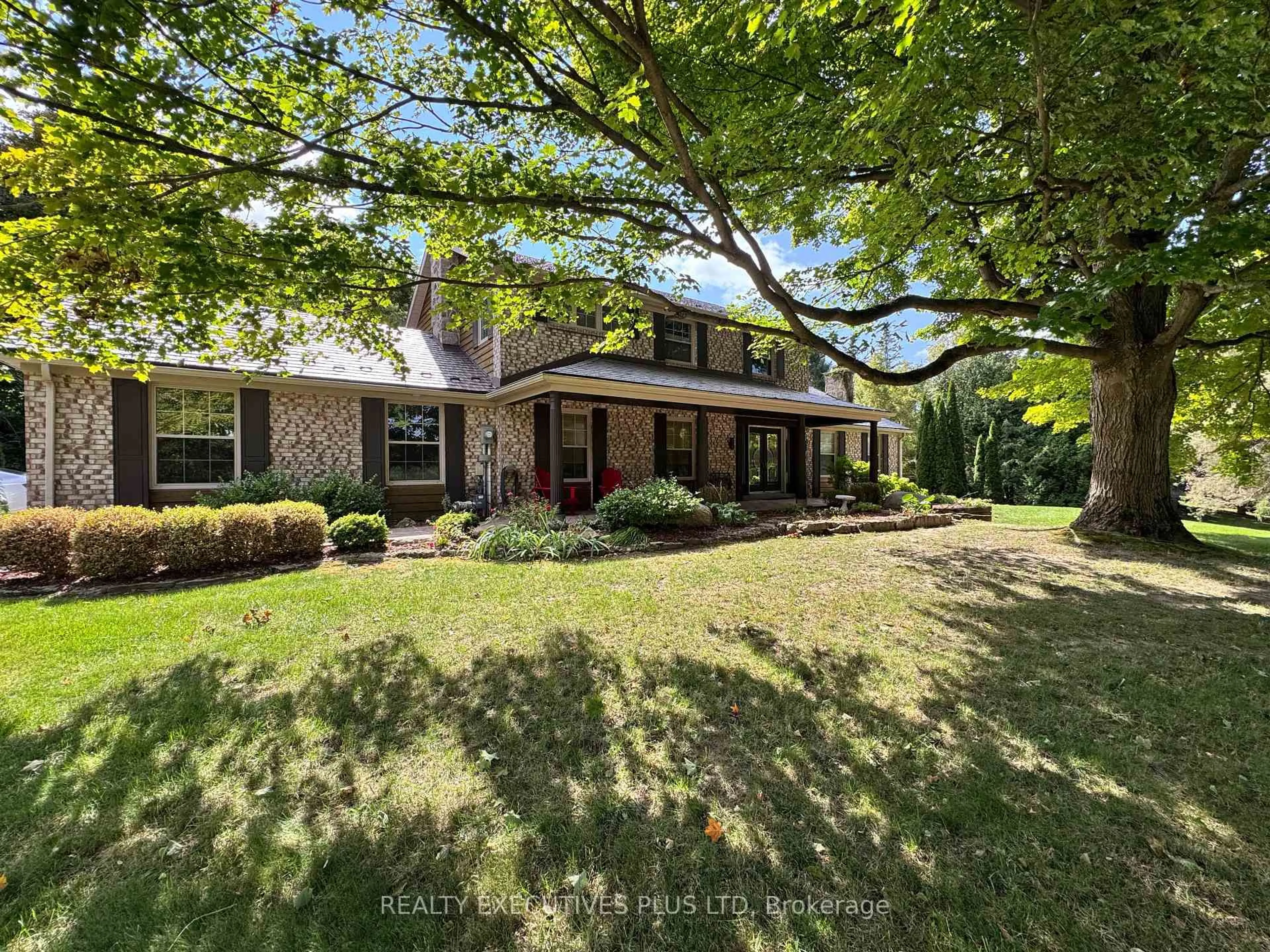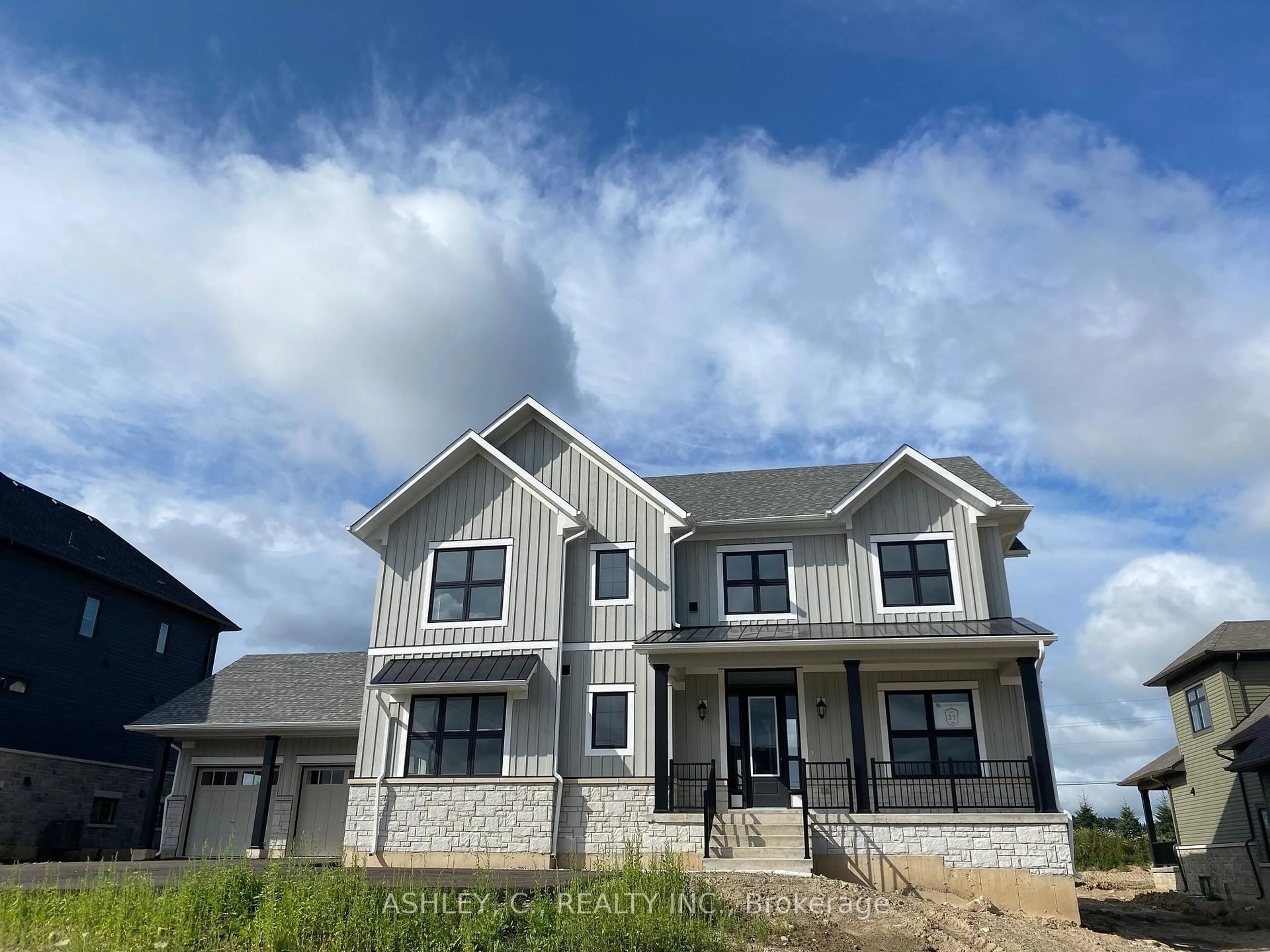Welcome to 15896 Mount Pleasant Road in the beautiful 'Cedar Mills' area of Caledon. This property's location has everything you could want for countryside living but comes with all the modern amenities you could wish for (including high speed internet) and it's still just a relatively short commuter drive to the city or airport. At almost 5000 sq ft of finished living space, this property boasts 5 spacious bedrooms (including a large in-law suite with private access, gas fireplace, modern ensuite bathroom and kitchenette rough in) Every bedroom has either its own private ensuite or jack and jill bathroom. The main floor boasts an open floorplan with tons of natural light from your western exposure rear yard. The updated modern kitchen has gorgeous Quartzite countertops and built-in stainless steel appliances. A large wall of glass doors let you appreciate the countryside views while also taking you to a full house width deck that overlooks a stunningly landscaped outdoor pool area. Highlights of the rear yard include a hot tub, pool house and storage area, fire pit, waterproofed covered porch, gazebo and a large dining area. This is a perfect entertaining space for an intimate evening with friends and family but also large enough to host a get together with the whole gang to watch the game in front of the fully powered outdoor bar. The walk out basement has a games room, gym, pool room, bar, 3 piece bathroom, and a cozy gathering area with gas fireplace. Perfect for watching movies with family after a day at the pool. A large 3 car garage, with separate stairs to the upper and lower levels, will allow you to store all the toys you could want for living in the country. The large lot has an 'L' shaped section that had previously been used as a hockey rink and soccer pitch. Backing on an abundance of protected conservation land, the rear yard is fully surrounded by tall trees, creating a lush, year round, private piece of the country for your personal enjoyment.
 46Listing by trreb®
46Listing by trreb® 46
46




