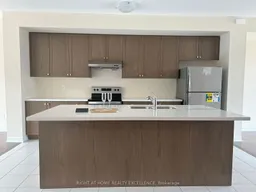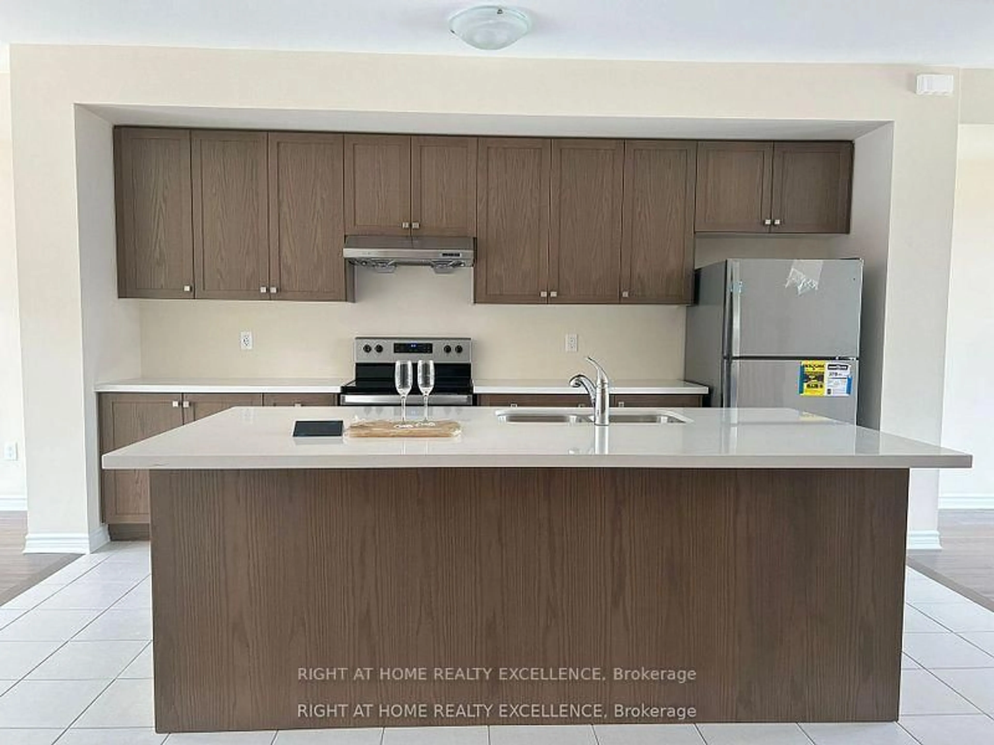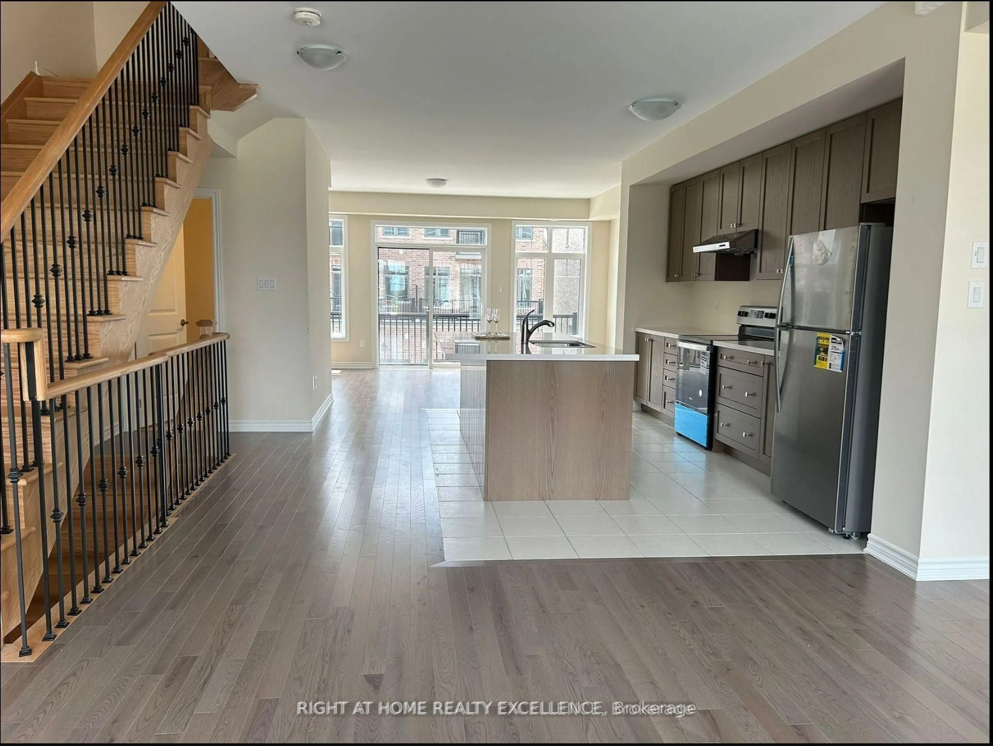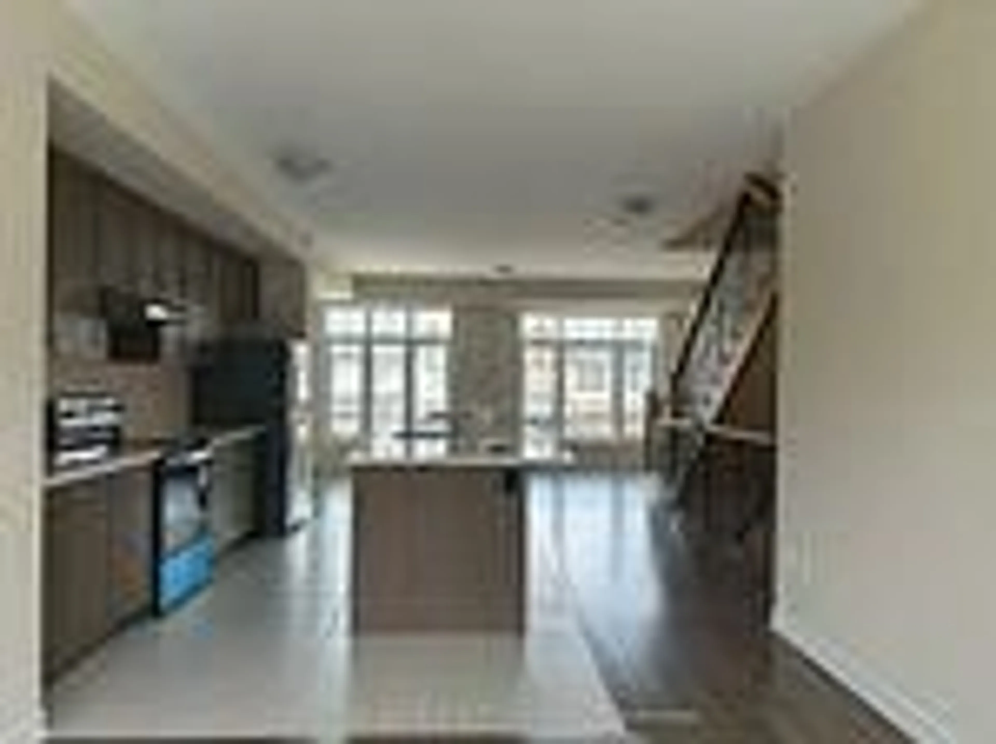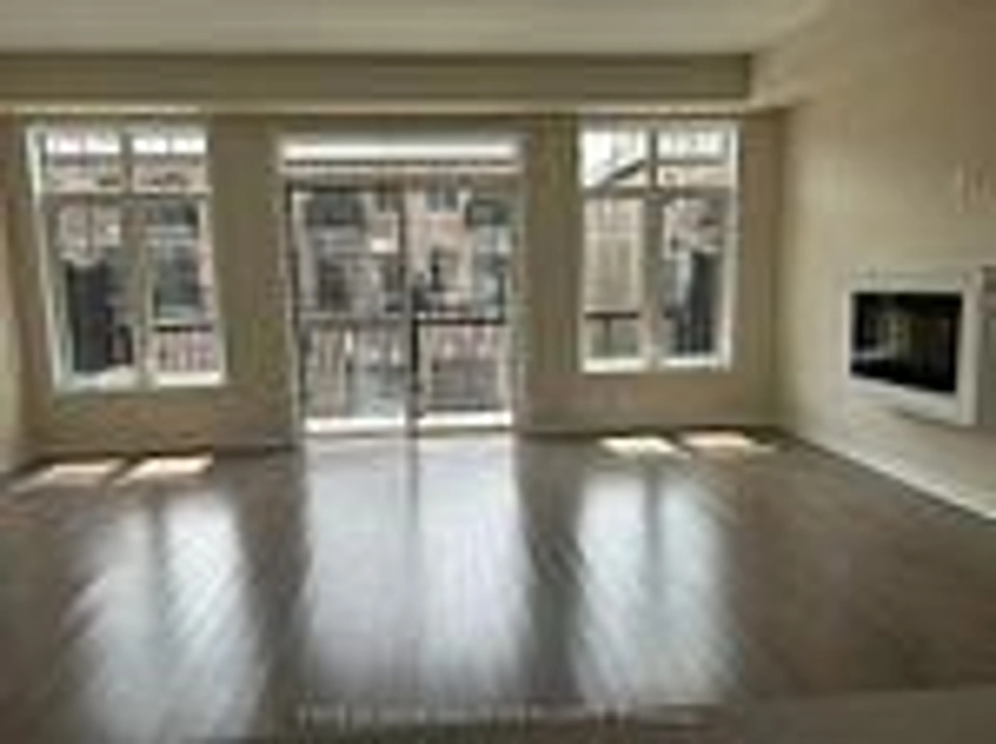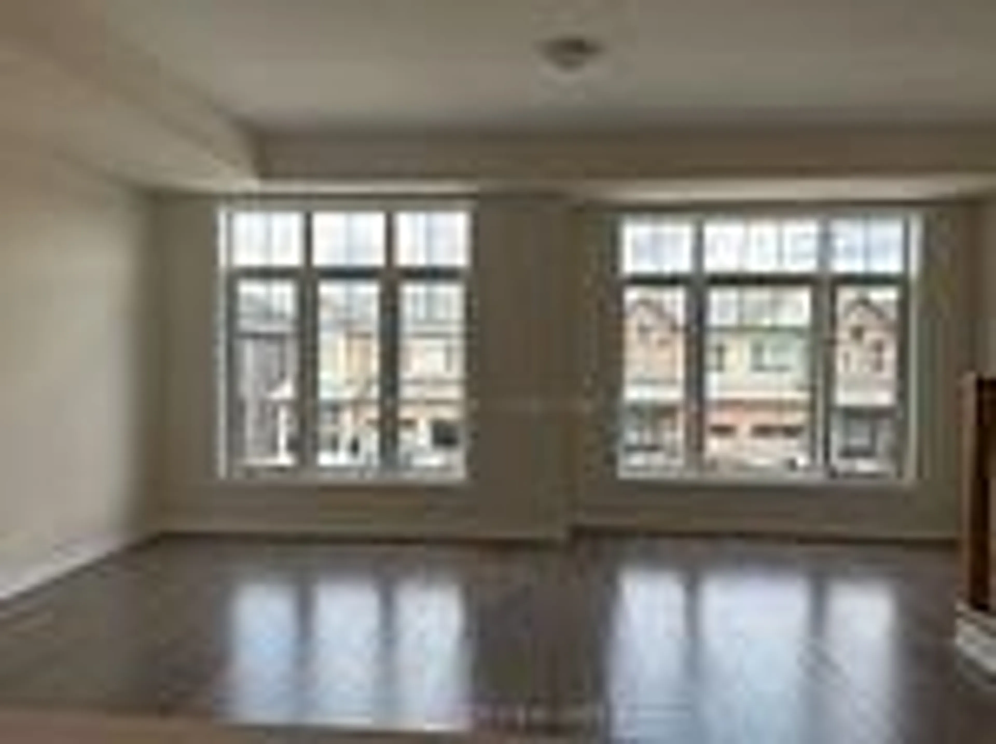18 Mccormack Rd, Caledon, Ontario L7C 0Y9
Contact us about this property
Highlights
Estimated valueThis is the price Wahi expects this property to sell for.
The calculation is powered by our Instant Home Value Estimate, which uses current market and property price trends to estimate your home’s value with a 90% accuracy rate.Not available
Price/Sqft$436/sqft
Monthly cost
Open Calculator

Curious about what homes are selling for in this area?
Get a report on comparable homes with helpful insights and trends.
*Based on last 30 days
Description
Look no further! Why look for a detached when you can get all the features and benefits in this One year new 2138 Square feet , 2 car garage Townhome without having to worry about outside maintenance? Beautiful stained Hardwood and 9 foot ceiling on main and 2nd floor. Lots of large windows letting sun light in throughout. Main floor bedroom / office & a full washroom can serve many purposes to suit your needs. Beautiful upgraded kitchen with Quartz counter, extended breakfast counter and stainless steel appliances. Family room with electric wall mount fireplace and a slider door to walk out balcony also with the powder room on the floor. Master bedroom is fully equipped with a walk in closet, 4 pc ensuite and it's own balcony. 2 other bedrooms are good sized as well and share a 4 pc bathroom. Driveway can accommodate up-to 4 cars. This property is a great opportunity for the first time home buyers. "Seeing Is Believing"
Property Details
Interior
Features
Upper Floor
3rd Br
3.36 x 2.87Broadloom / Closet / Large Window
Br
4.58 x 3.97Broadloom / 4 Pc Ensuite / W/I Closet
2nd Br
2.93 x 2.87Broadloom / Large Closet / Large Window
Exterior
Features
Parking
Garage spaces 2
Garage type Built-In
Other parking spaces 4
Total parking spaces 6
Property History
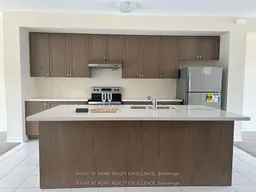 28
28