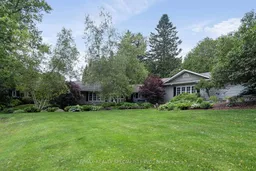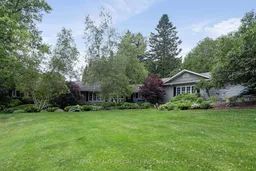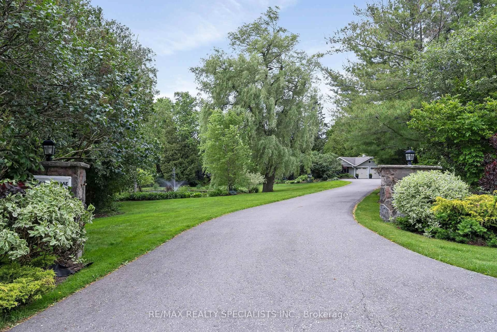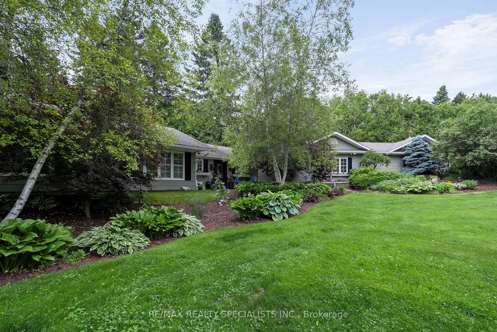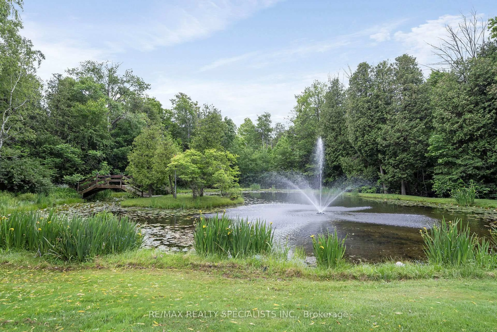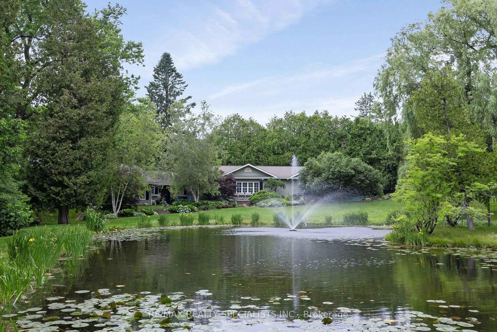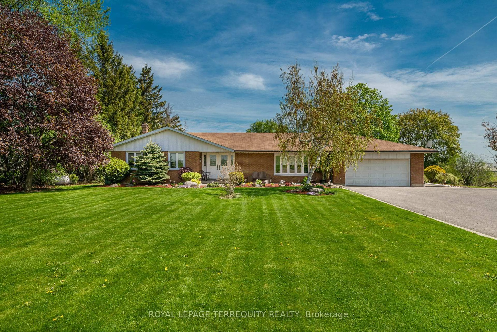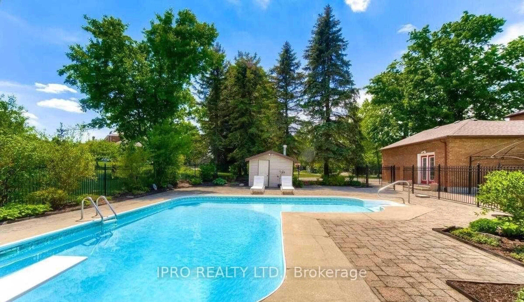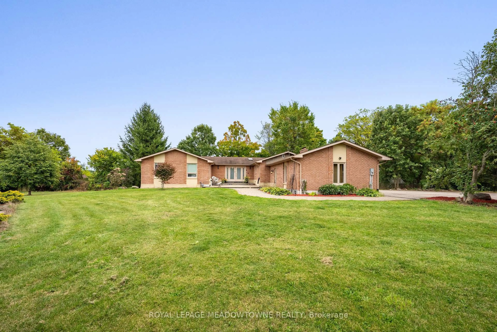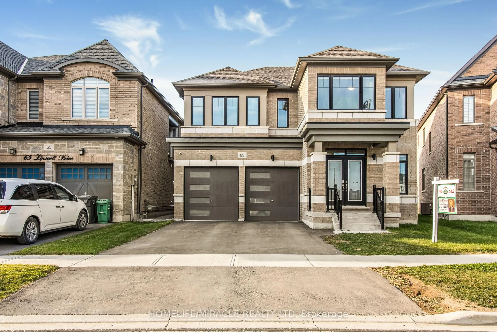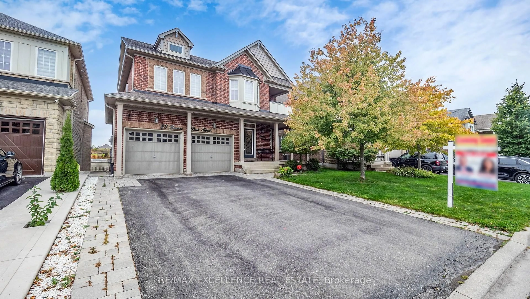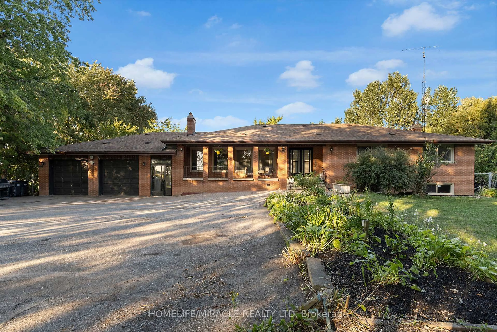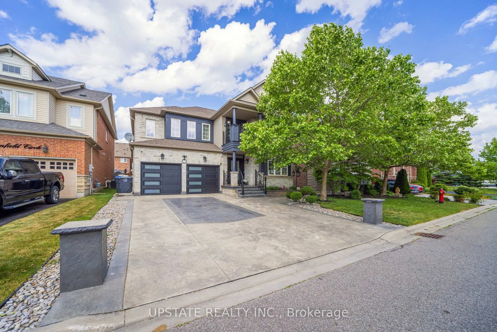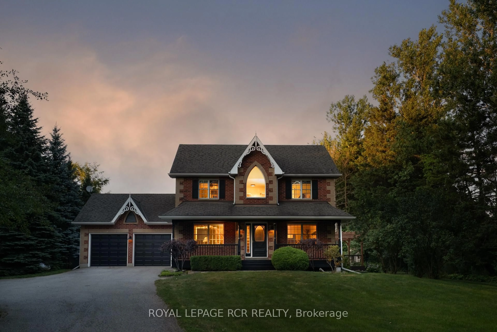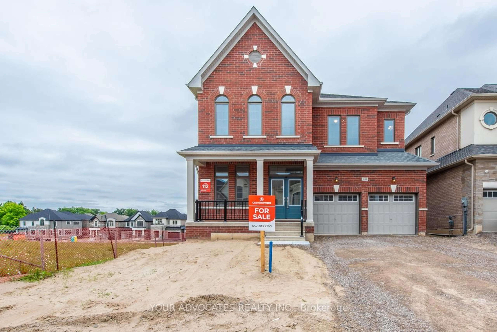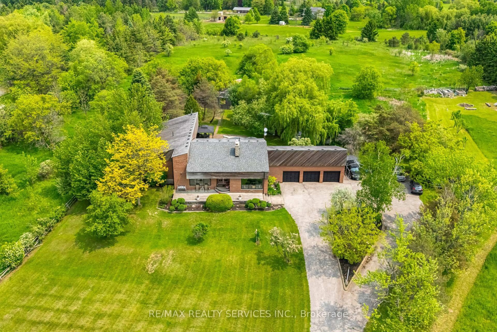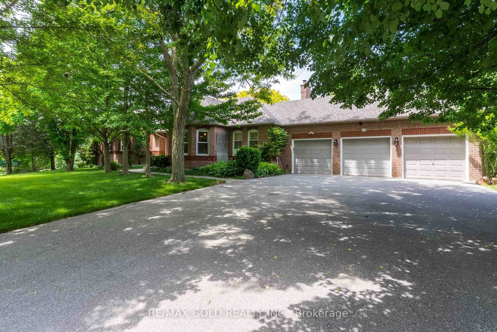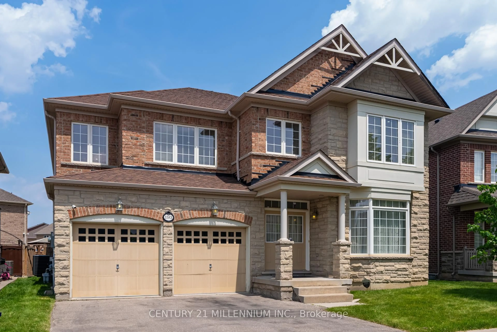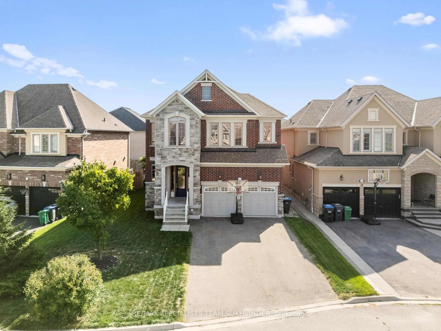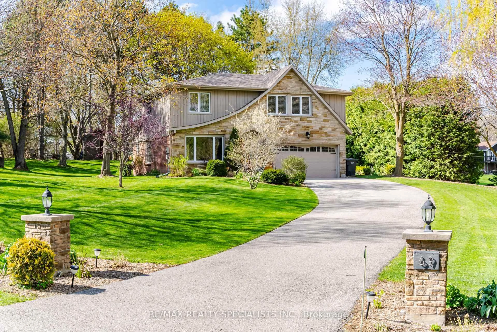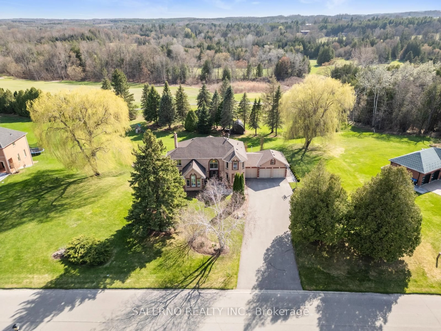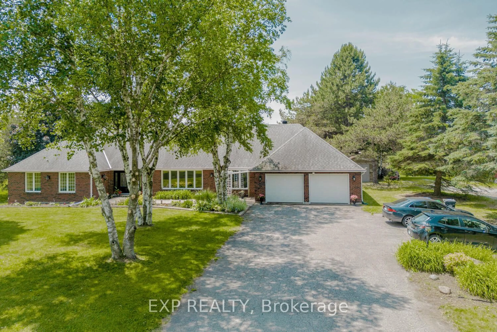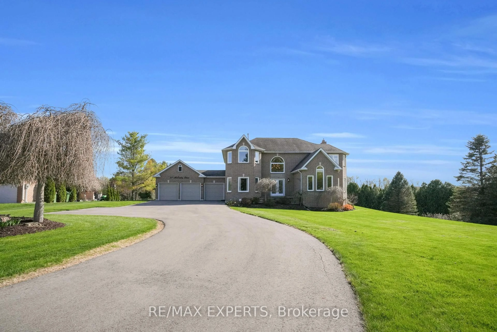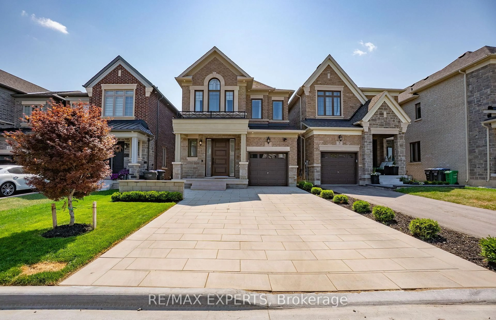2 Cedar Dr, Caledon, Ontario L7K 1H6
Contact us about this property
Highlights
Estimated valueThis is the price Wahi expects this property to sell for.
The calculation is powered by our Instant Home Value Estimate, which uses current market and property price trends to estimate your home’s value with a 90% accuracy rate.Not available
Price/Sqft$583/sqft
Monthly cost
Open Calculator

Curious about what homes are selling for in this area?
Get a report on comparable homes with helpful insights and trends.
*Based on last 30 days
Description
Discover luxury, privacy and thoughtful accessibility in this 5-bedroom, 3-bath executive bungalow, nestled on 3.4 acres in sought-after Caledon. Boasting 3,600 sq. ft. of impeccably designed living space, this residence masterfully blends sophisticated modern finishes with warm, timeless details.Step into an inviting, barrier conscious foyer that opens into an expansive open-concept great room. Gleaming hardwood floors flow throughout, complementing near floor-to-ceiling windows that frame serene views, including a private pond with its own island.The family room and living room are anchored by a striking double-sided fireplace, sleek electric on one side, gas on the other, perfect for both intimate evenings and grand entertaining.The state-of-the-art kitchen is equipped with top-tier stainless-steel appliances, custom cabinetry, quartz countertops, a coffee bar, and a spacious eat-in layout with room for a full-size dining table, ideal for family meals, homework sessions, and everyday gatherings. Adjacent, the formal dining room offers a refined setting for elegant entertaining. A dedicated multi-generational wing features a luxurious bedroom suite w/private access, ensuring comfort and independence for family members of all ages and abilities. Spa-inspired bathrooms showcase premium fixtures, roll-in and rain-head showers, and designer tile work. Two separate energy-efficient heating and cooling systems provide year-round comfort and long-term savings. Outdoors, your personal oasis awaits: a heated saltwater pool with waterfall, adjacent patio and gazebo, mature trees, and professionally landscaped gardens offer ultimate seclusion. Thoughtfully designed for mobility and easy flow, this home offers wide, wheelchair accessible doorways and minimal transitions between indoor and outdoor spaces. Perfectly positioned just minutes from major highways, this home provides an effortless commute to Toronto while preserving a tranquil country-estate lifestyle.
Property Details
Interior
Features
Main Floor
Foyer
7.25 x 1.52Ceramic Floor / Wainscoting / California Shutters
Living
6.61 x 5.45W/O To Patio / Picture Window / California Shutters
Breakfast
4.34 x 3.12W/O To Patio / Picture Window / California Shutters
Kitchen
4.27 x 3.36Quartz Counter / Stainless Steel Appl / Open Concept
Exterior
Features
Parking
Garage spaces 2
Garage type Attached
Other parking spaces 10
Total parking spaces 12
Property History
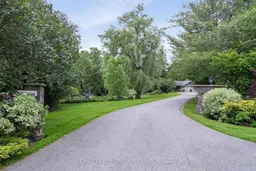 50
50