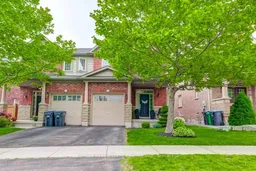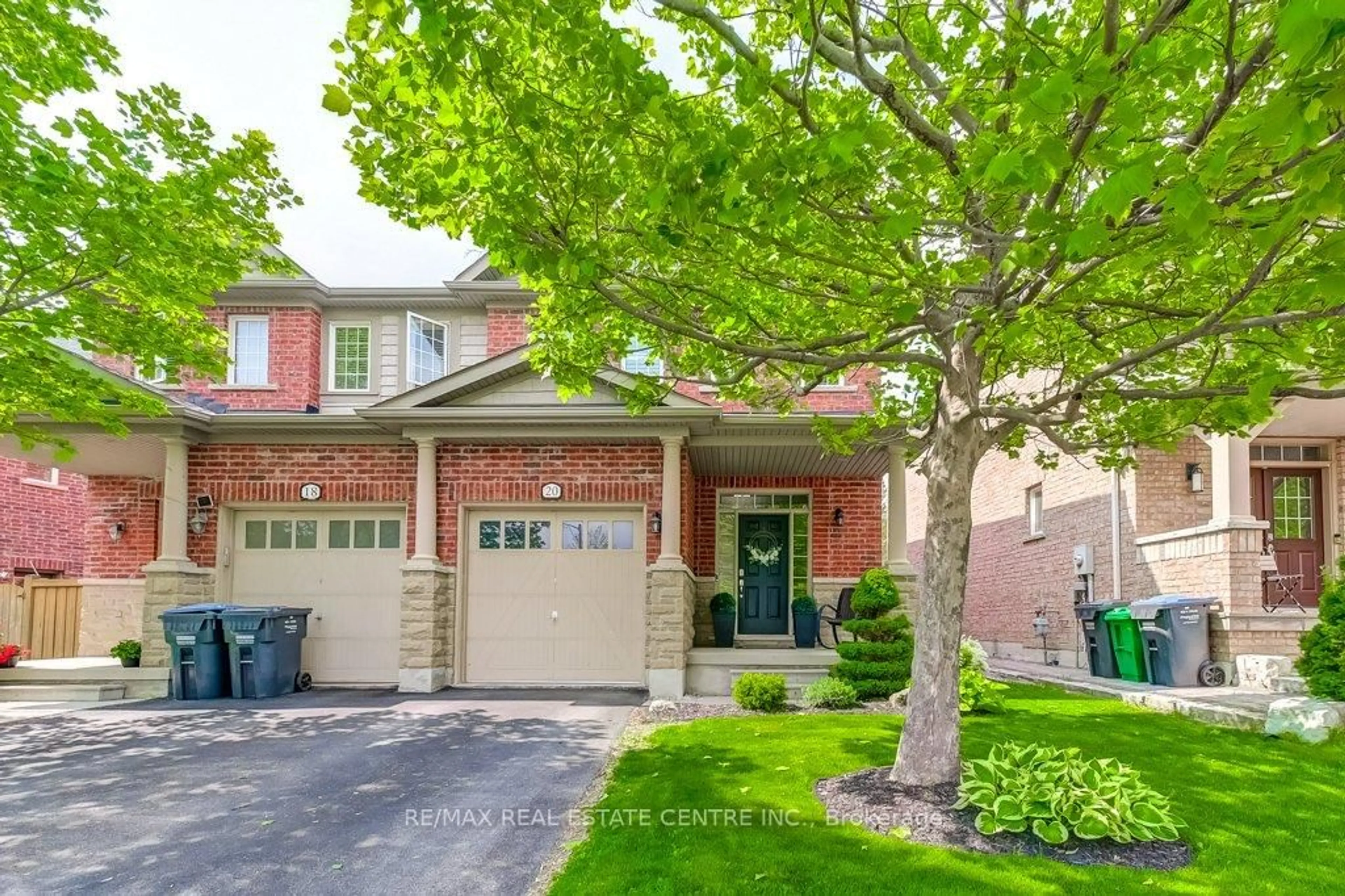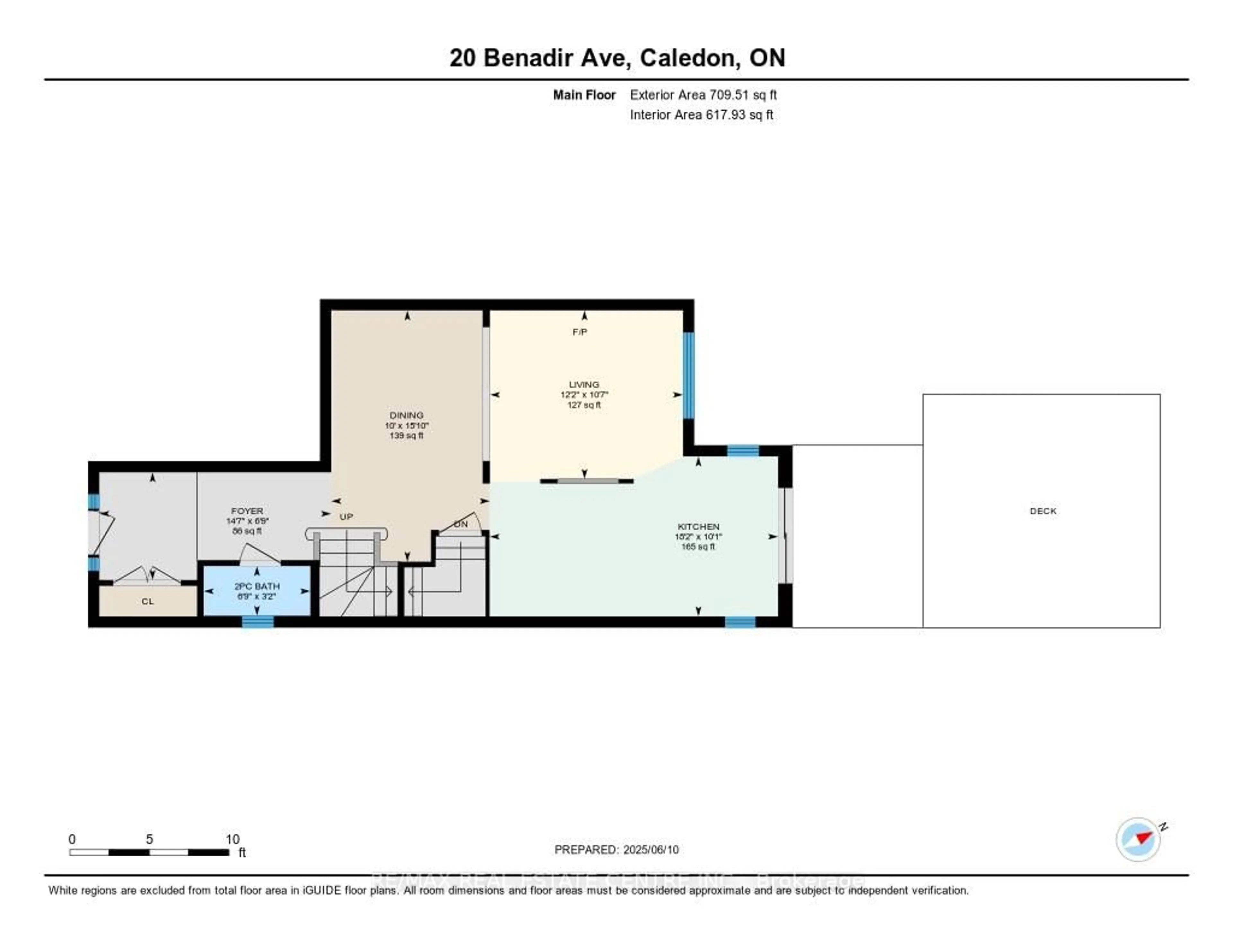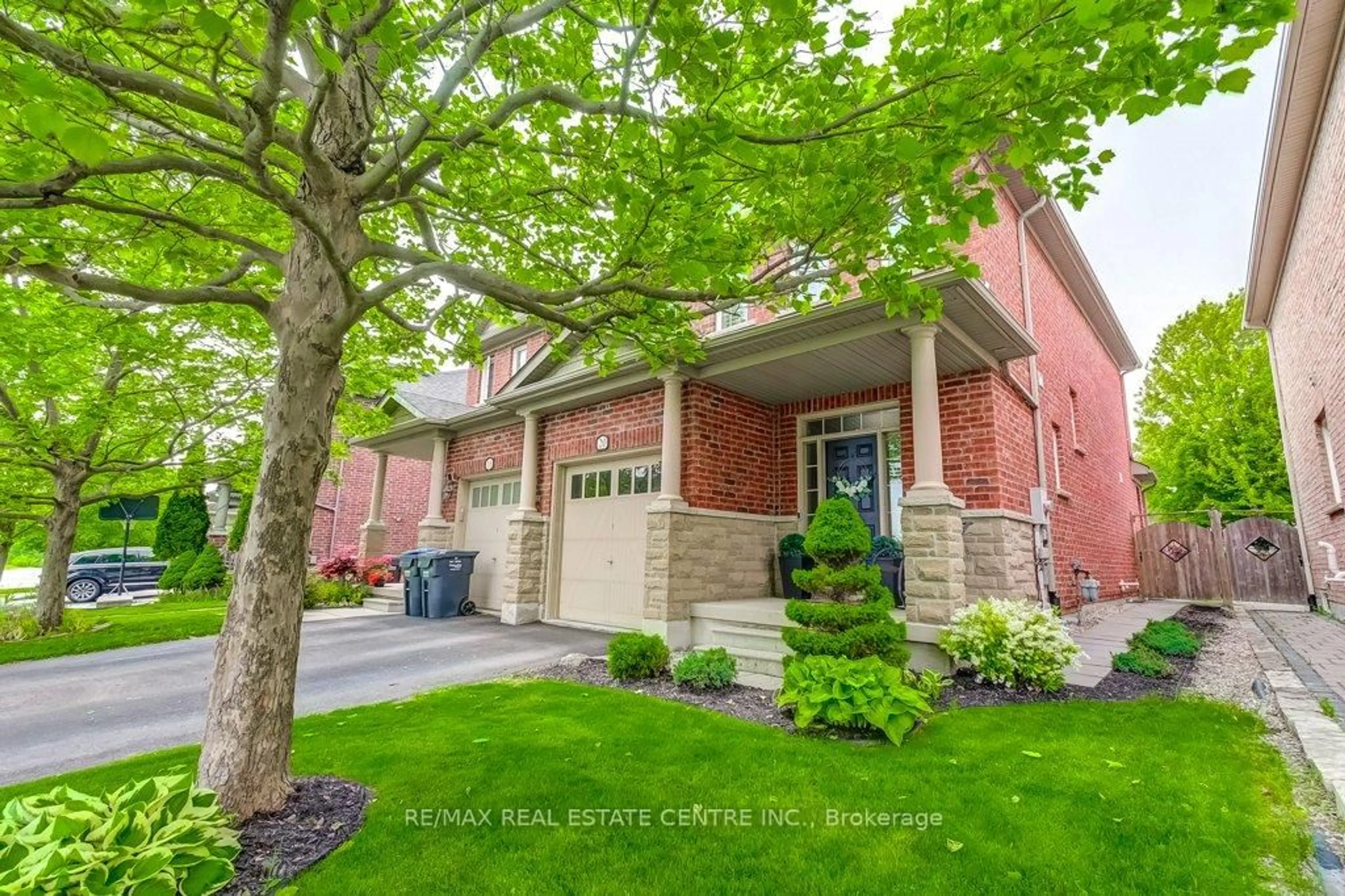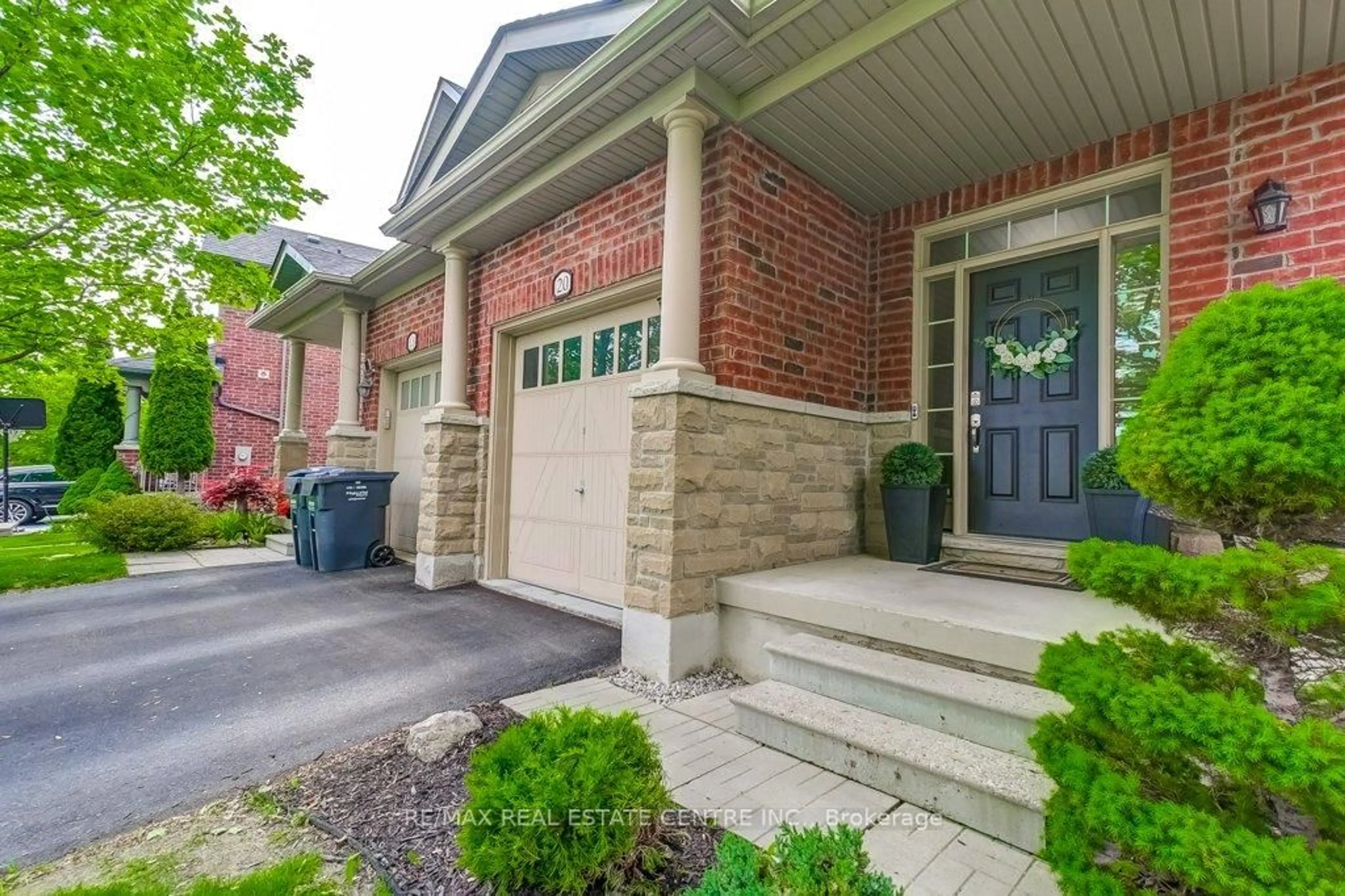20 Benadir Ave, Caledon, Ontario L7C 3M8
Contact us about this property
Highlights
Estimated valueThis is the price Wahi expects this property to sell for.
The calculation is powered by our Instant Home Value Estimate, which uses current market and property price trends to estimate your home’s value with a 90% accuracy rate.Not available
Price/Sqft$524/sqft
Monthly cost
Open Calculator

Curious about what homes are selling for in this area?
Get a report on comparable homes with helpful insights and trends.
*Based on last 30 days
Description
Welcome to 20 Benadir Ave! Warm & Inviting Super Southfield Semi Detached 3 Plus 1 Bedroom, 4 Washroom. Don't Miss This One!! This Home is Spotless!! Main Floor With 9 Foot Ceilings. Open Concept Dining Room Kitchen Family Room. Hardwood Flooring on main Floor. Bright Eat In Kitchen Walk Out to 2 tier deck with Gazebo & Fully Fenced Backyard. High End Stainless Steel Appliances Including Smooth Top Stove, B/I Microwave, Fridge & Built In Dishwasher. California Shutters on all windows. Hardwood stairs and landing to 2nd Floor. Primary Bedroom Hardwood floor with Walk In Closet and Bright 4 pc Ensuite Washroom. Other 2 Bedrooms are Bright With Large Closets. Beautifully finished Basement, Carpet tiles With Office / bedroom. Large cozy recreation sitting area 2 pc washroom, Laundry area. This Home Is Spotless And Ready To Move In! Close To Schools, Shopping, Rec Centre and everything Southfields has to offer!! Please leave your business card when showing this beautiful home..
Upcoming Open House
Property Details
Interior
Features
Main Floor
Breakfast
10.0 x 8.99Centre Island / Walk-Out / Breakfast Area
Family
11.98 x 10.99hardwood floor / Electric Fireplace / Open Concept
Dining
14.37 x 10.0hardwood floor / Open Concept / Combined W/Family
Kitchen
8.99 x 8.5Ceramic Floor / Ceramic Back Splash / B/I Dishwasher
Exterior
Features
Parking
Garage spaces 1
Garage type Attached
Other parking spaces 1
Total parking spaces 2
Property History
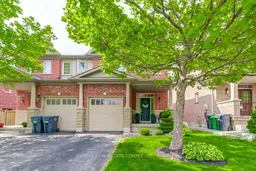 48
48