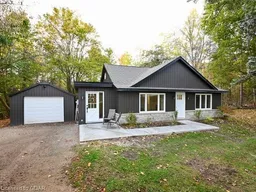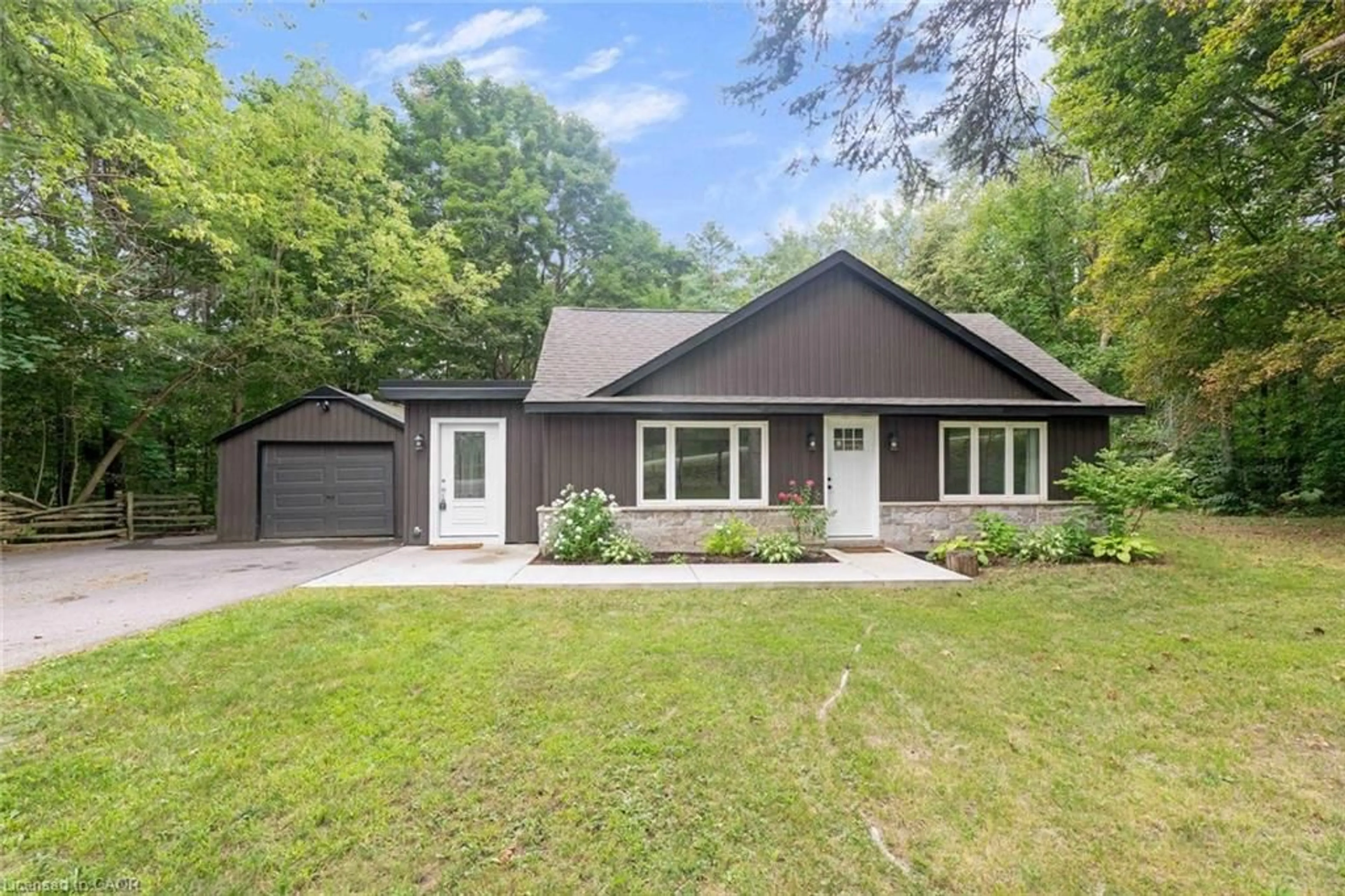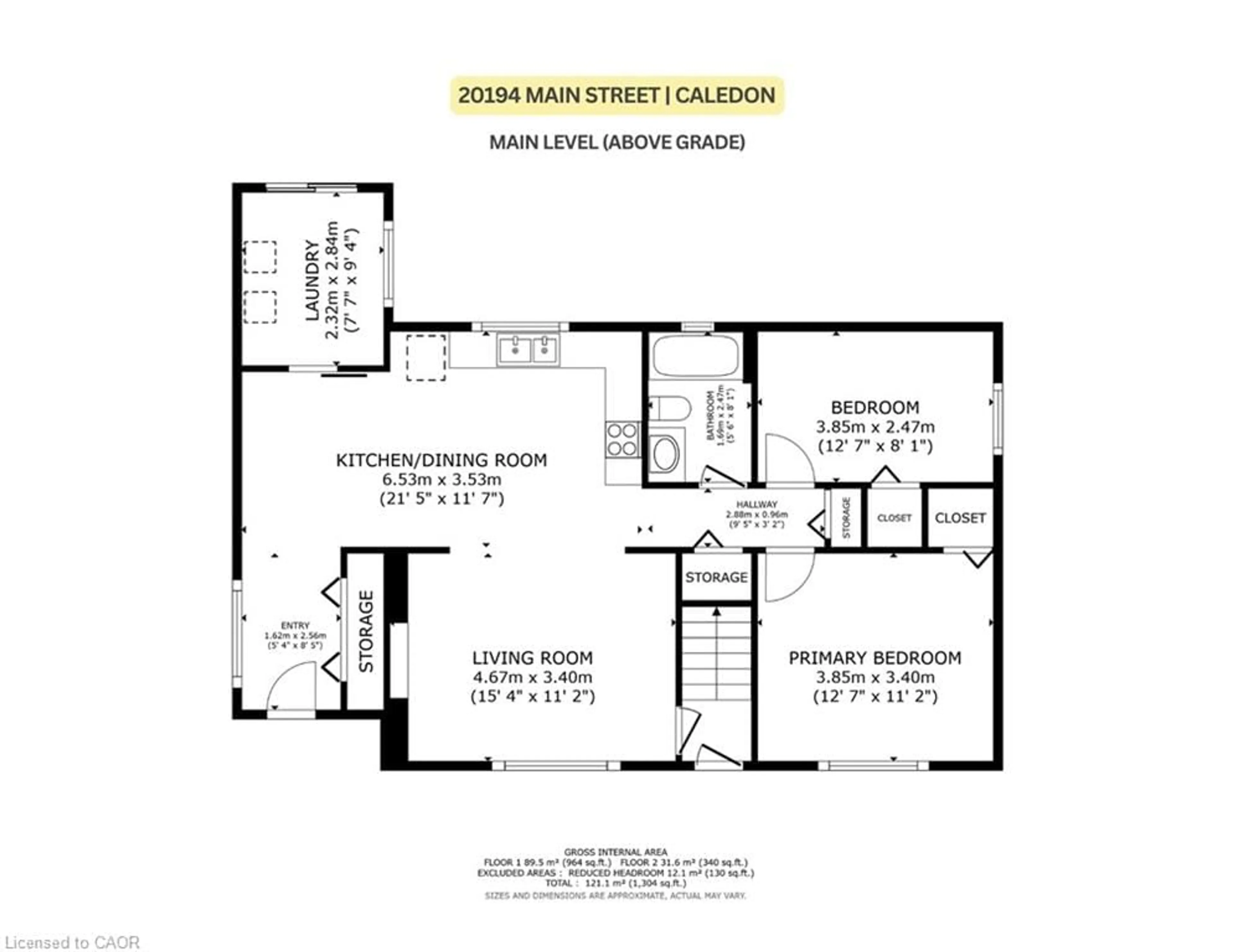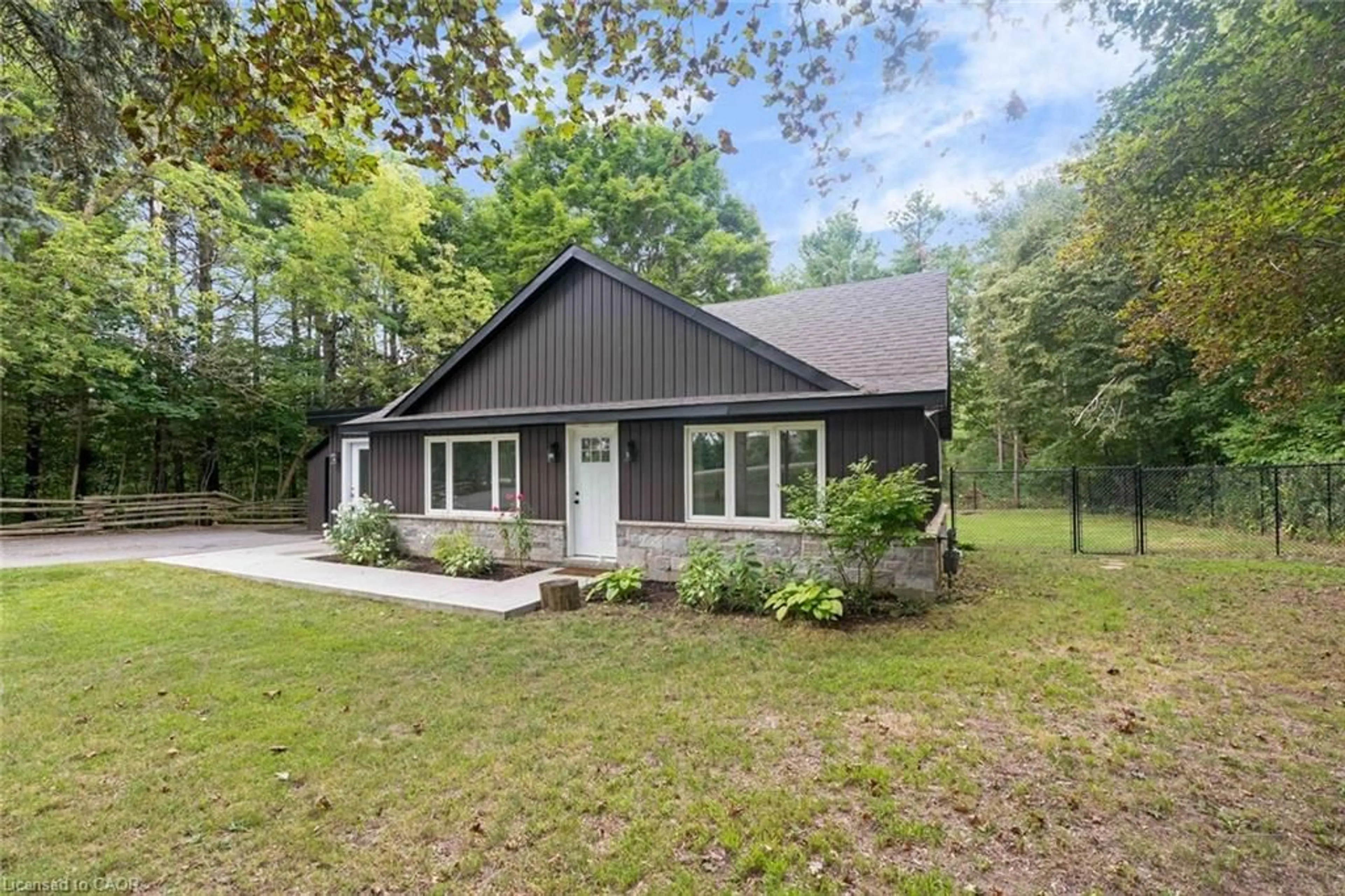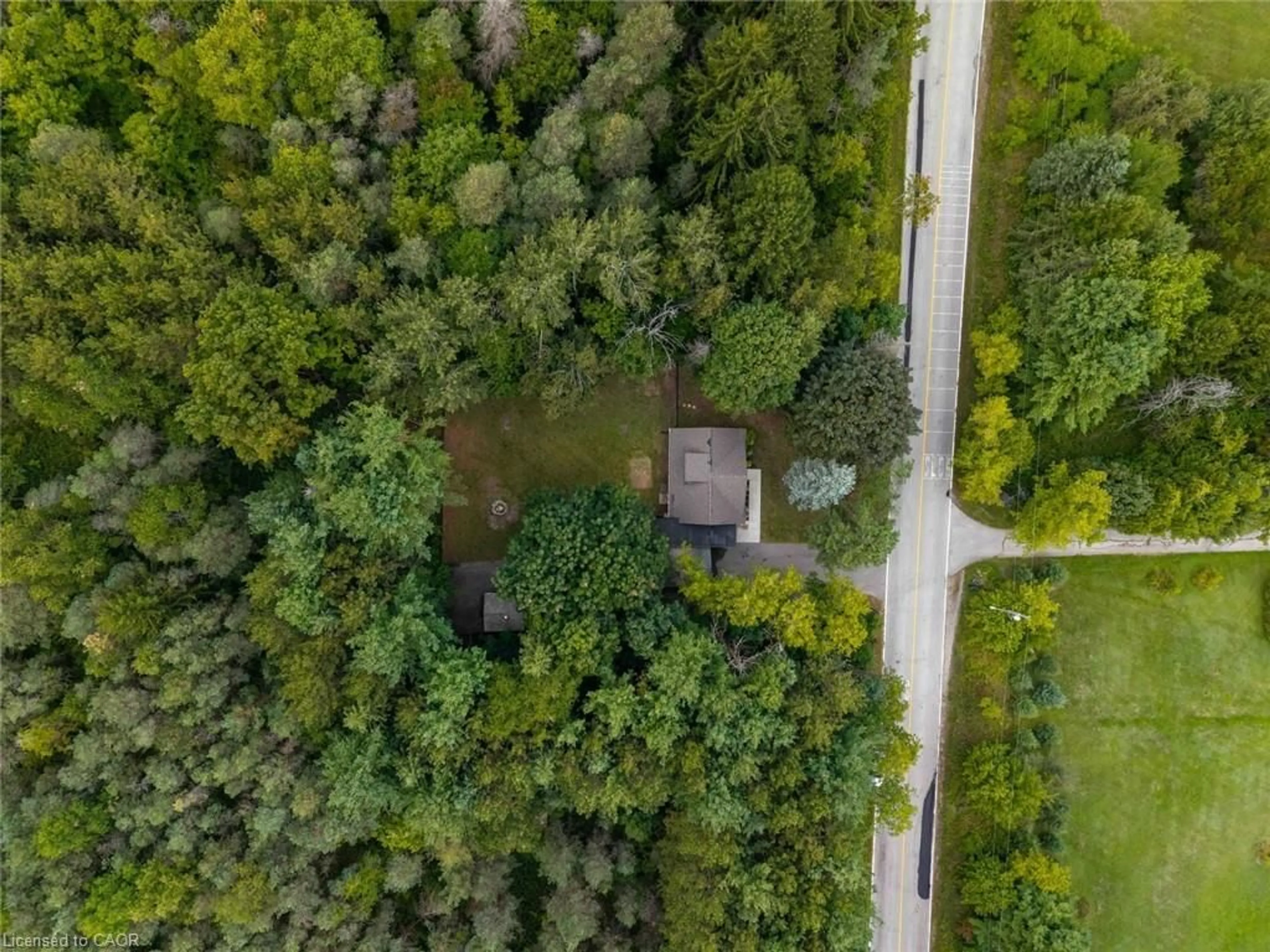Contact us about this property
Highlights
Estimated valueThis is the price Wahi expects this property to sell for.
The calculation is powered by our Instant Home Value Estimate, which uses current market and property price trends to estimate your home’s value with a 90% accuracy rate.Not available
Price/Sqft$651/sqft
Monthly cost
Open Calculator

Curious about what homes are selling for in this area?
Get a report on comparable homes with helpful insights and trends.
*Based on last 30 days
Description
***PRIVATE WOODED LOT IN PRESTIGIOUS CALEDON*** Tucked away within rolling hills, this lovely tranquil retreat near the quaint Village of Alton has 3 BEDROOMS, 1 BATHROOM spanning 1,304 SqFt of comfortable living space and includes total 8 CAR PARKING! Open Concept kitchen & living areas makes family time and entertaining a breeze. Super cool upper level provides a quiet getaway, including a separate Bonus space that could be an Office, Yoga Studio or Kids Playroom! Convenient features include Side Door Entrance, back Mudroom w/ Laundry, and large Storage Sheds in the fully fenced grassy Backyard. Imagine enjoying a Campfire on a summer's night or Hiking locally to explore the expansive trail systems. Just steps to the historic Village of Alton - where you can experience the Millcroft Inn & Spa, Ray's 3rd Generation Bakery or the Alton Mill Arts Centre. For Golf enthusiasts, Osprey Valley is a TPC championship course that recently hosted the Canadian Open! Only a short drive to Orangeville for all amenities and an easy commute to the GTA for work or play. This property nestled in rural Caledon uniquely blends history, creativity, natural beauty, and neighbourly charm. Vacant, Clean and Move-in ready -- it's the perfect place to settle down and plant roots for your family!
Property Details
Interior
Features
Main Floor
Foyer
1.63 x 2.57Laminate
Laundry
2.31 x 2.84laminate / walkout to balcony/deck
Living Room
4.67 x 3.40Laminate
Kitchen/Dining Room
6.53 x 3.53laminate / open concept
Exterior
Features
Parking
Garage spaces 2
Garage type -
Other parking spaces 6
Total parking spaces 8
Property History
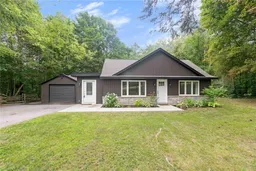
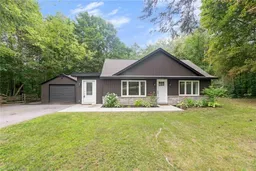 47
47